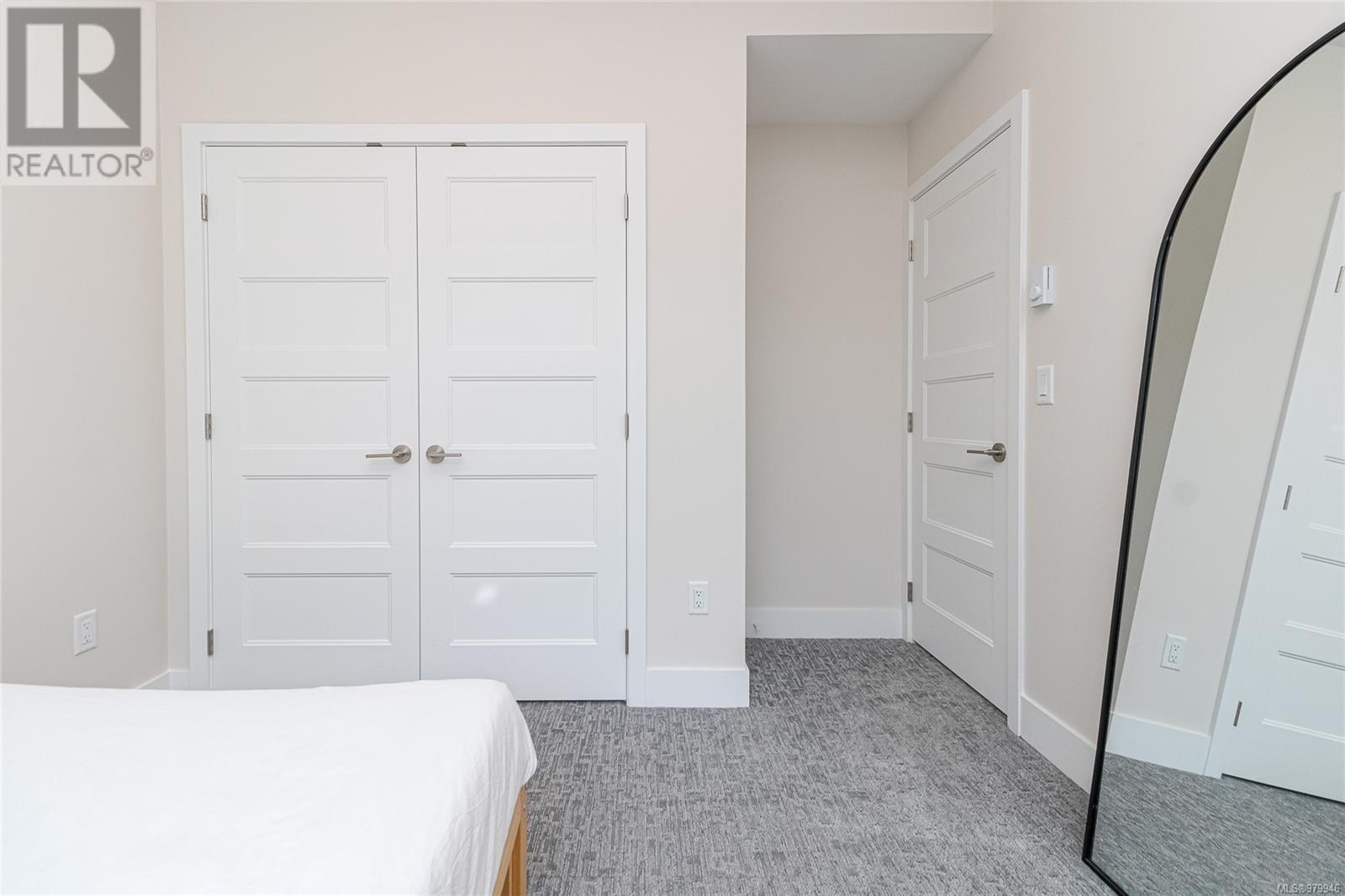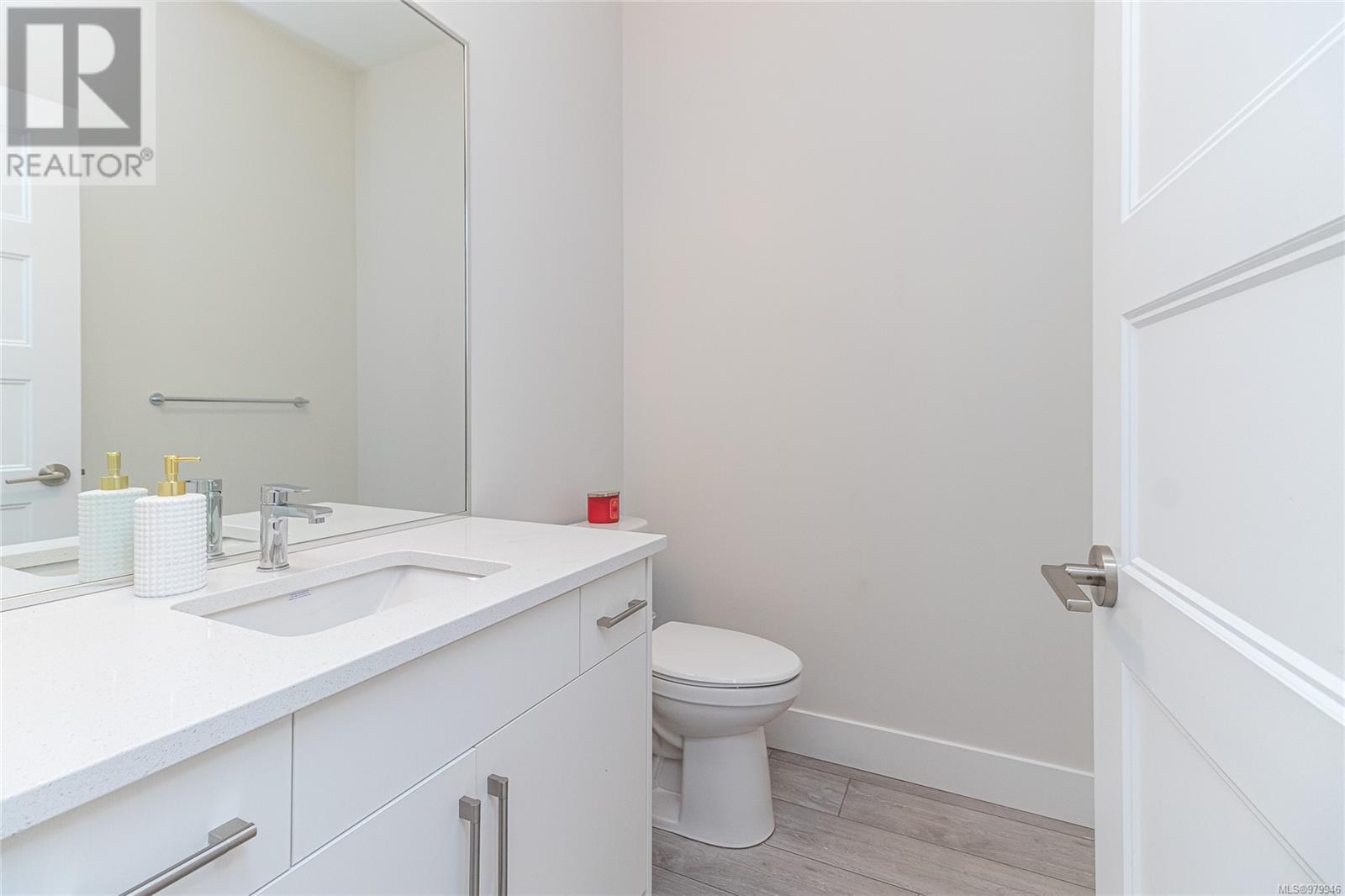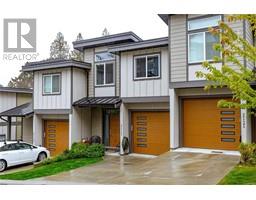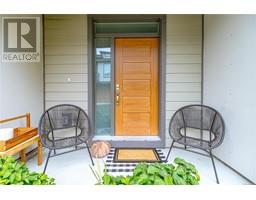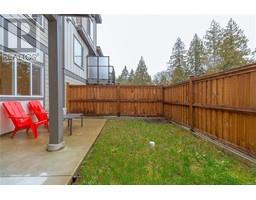2117 Echo Valley Crt Langford, British Columbia V9B 0G4
$829,900Maintenance,
$488.26 Monthly
Maintenance,
$488.26 MonthlyWelcome to Echo Valley Court—a spacious, beautifully designed 3-bedroom, 3-bath townhome nestled on Bear Mountain. This modern home offers high-end finishes throughout, including quartz countertops in both kitchen and bathrooms with a full tile backsplash, KitchenAid stainless steel appliances, and sleek wood cabinets with soft-close hardware. Enjoy added convenience with under-cabinet LED lighting, a cozy gas fireplace, roller-blind window coverings, and a natural gas hot-water-on-demand system. Stay comfortable year-round with a ductless heat pump and air conditioning. Additional features include a dedicated laundry room, upgraded party walls, hot-tub wiring, vaulted 9-foot ceilings, two gas BBQ outlets, a fully automated in-ground irrigation system, a fenced backyard, and BuiltGreen certification for energy efficiency. (id:46227)
Property Details
| MLS® Number | 979946 |
| Property Type | Single Family |
| Neigbourhood | Bear Mountain |
| Community Features | Pets Allowed, Family Oriented |
| Features | Wooded Area, Sloping, Other |
| Parking Space Total | 2 |
| Plan | Eps4296 |
| Structure | Patio(s) |
| View Type | City View, Mountain View, Valley View |
Building
| Bathroom Total | 3 |
| Bedrooms Total | 3 |
| Architectural Style | Westcoast |
| Constructed Date | 2020 |
| Cooling Type | Air Conditioned |
| Fireplace Present | Yes |
| Fireplace Total | 1 |
| Heating Fuel | Electric, Natural Gas |
| Heating Type | Baseboard Heaters, Heat Pump |
| Size Interior | 2378 Sqft |
| Total Finished Area | 2181 Sqft |
| Type | Row / Townhouse |
Land
| Acreage | No |
| Size Irregular | 2042 |
| Size Total | 2042 Sqft |
| Size Total Text | 2042 Sqft |
| Zoning Type | Residential |
Rooms
| Level | Type | Length | Width | Dimensions |
|---|---|---|---|---|
| Second Level | Laundry Room | 6' x 7' | ||
| Second Level | Ensuite | 5-Piece | ||
| Second Level | Bedroom | 10' x 12' | ||
| Second Level | Bedroom | 10' x 10' | ||
| Second Level | Bathroom | 4-Piece | ||
| Second Level | Primary Bedroom | 14' x 13' | ||
| Lower Level | Den | 9' x 9' | ||
| Lower Level | Games Room | 20' x 19' | ||
| Lower Level | Patio | 10' x 8' | ||
| Main Level | Bathroom | 2-Piece | ||
| Main Level | Kitchen | 11' x 10' | ||
| Main Level | Dining Room | 10' x 9' | ||
| Main Level | Living Room | 11' x 16' | ||
| Main Level | Entrance | 5' x 8' | ||
| Main Level | Balcony | 10' x 8' |
https://www.realtor.ca/real-estate/27607226/2117-echo-valley-crt-langford-bear-mountain





















