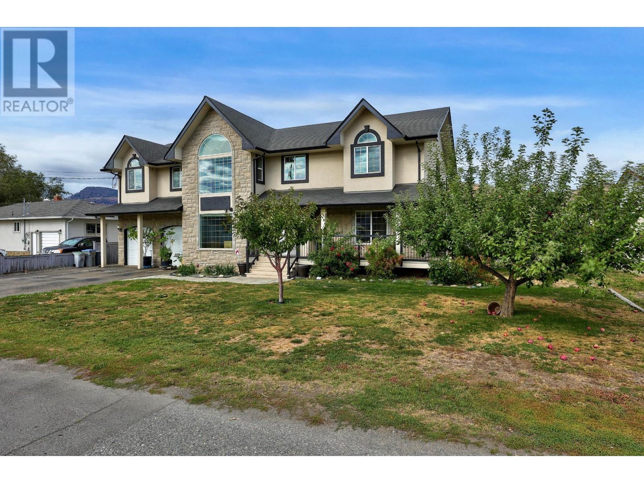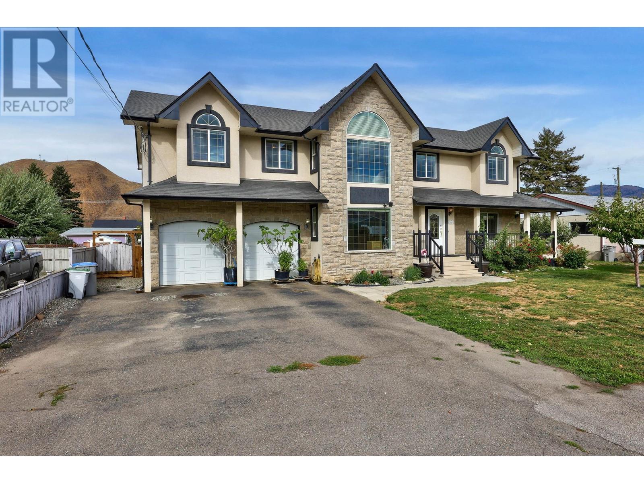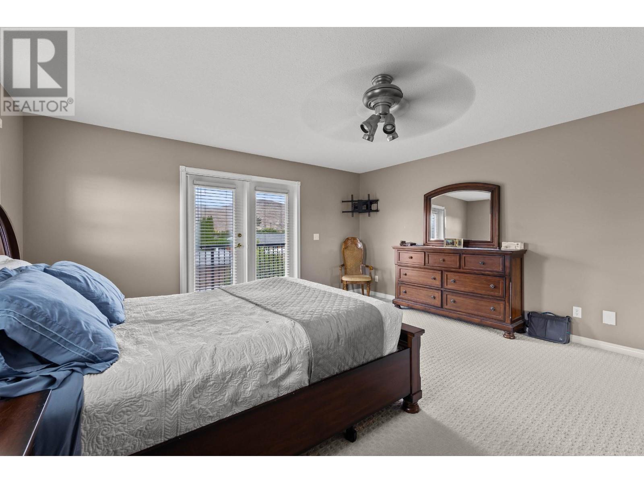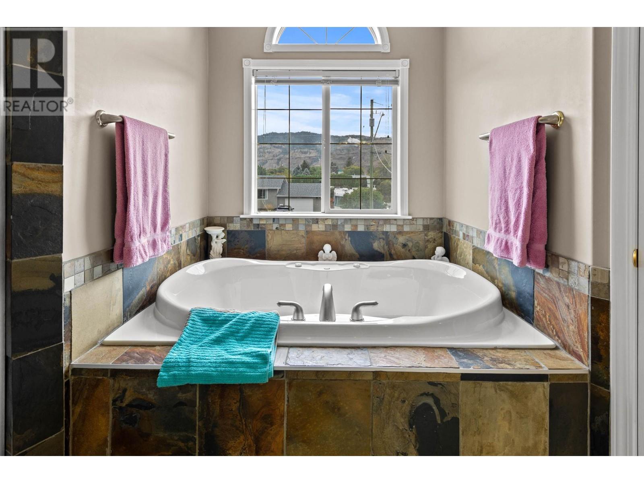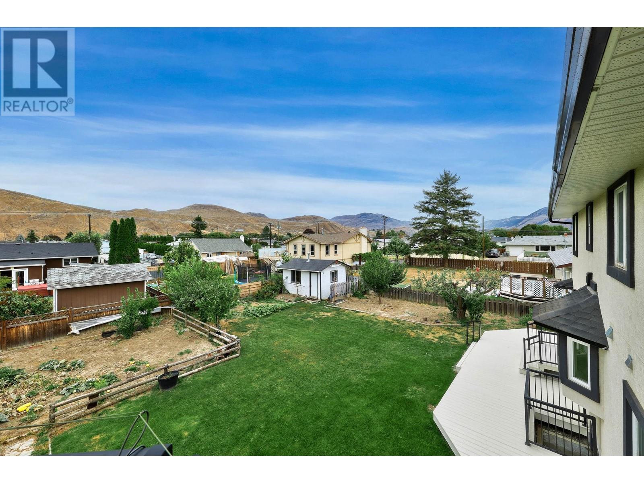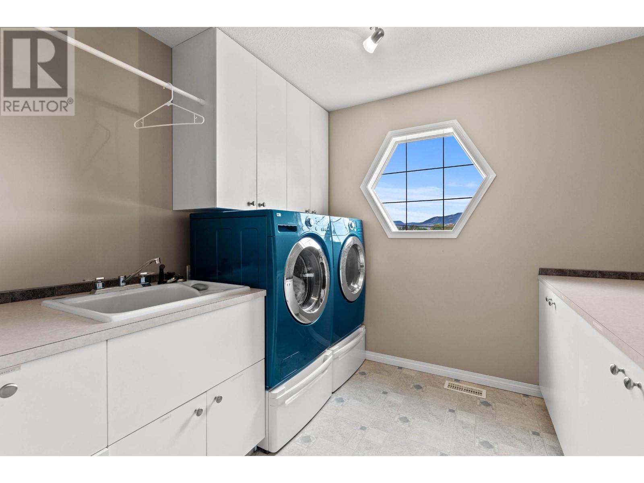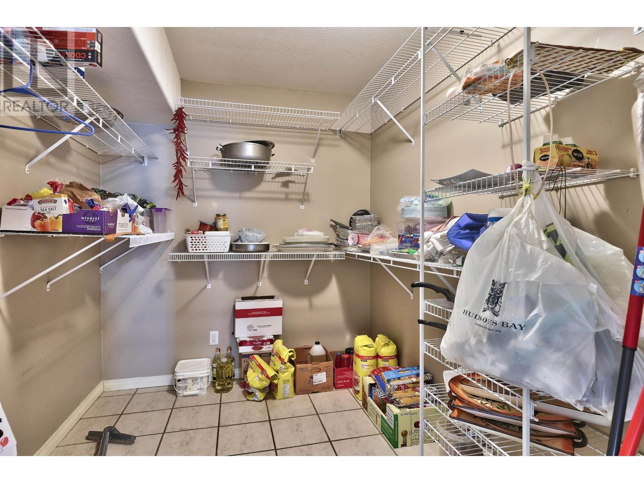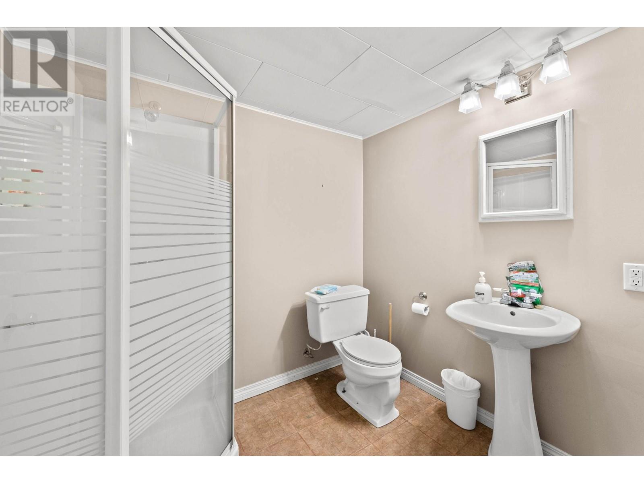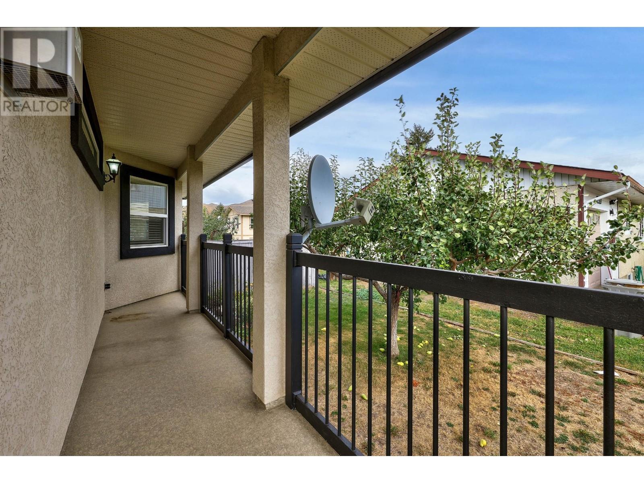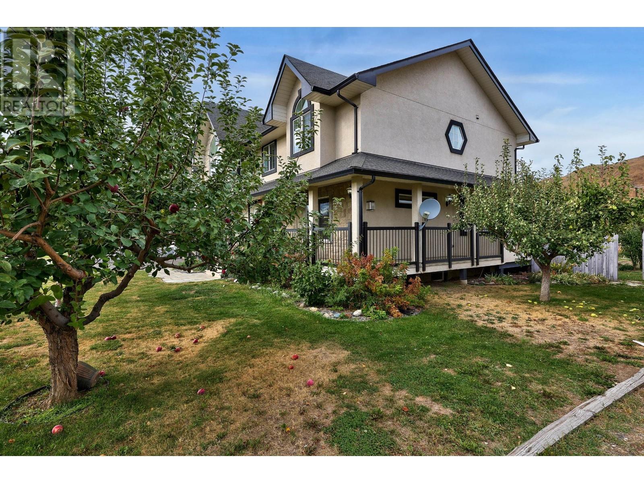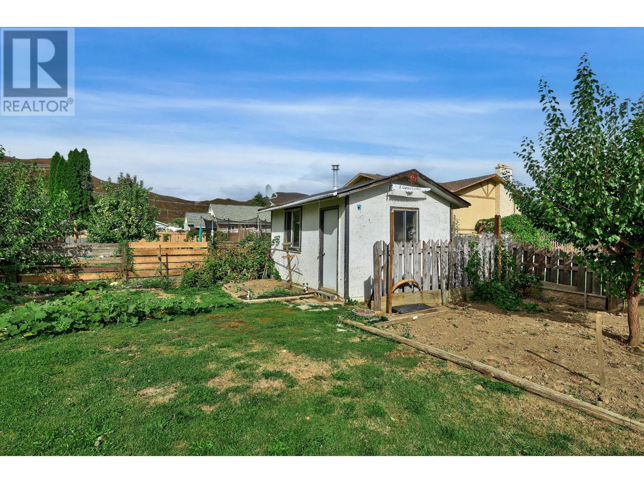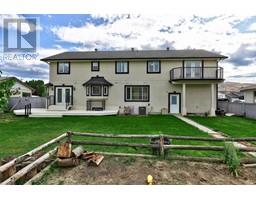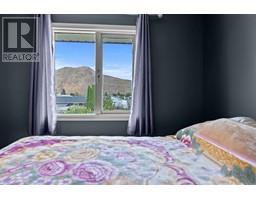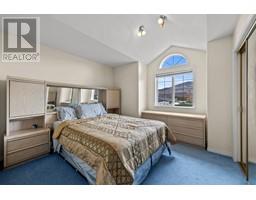5 Bedroom
4 Bathroom
4535 sqft
Split Level Entry
Fireplace
Central Air Conditioning
Forced Air
Level
$949,900
This home was built for a large family. Over 4,500 sq ft of executive living space on a large flat yard in Brocklehurst. Every room is spacious in this home including the kitchen, dining room, multiple family rooms and all the bedrooms. Speaking of bedrooms, there are 5 on the upper floor as well as a huge office. The master suite is over 600sq ft with a large walk-in closet and an ensuite with 2 full counter areas, jetted tub, and a slate custom shower. On the main floor you will find a spacious gourmet kitchen with granite island, a dining room that will fit any table, and two separate living areas. Downstairs has lots of play area, and a large cold room for harvesting all of the veggies and fruit. 600 sq ft two car garage with workshop space. Several fruit trees, garden area and 200 sq ft backyard shop. Too much to list - a must see! Probate is complete. (id:46227)
Property Details
|
MLS® Number
|
181485 |
|
Property Type
|
Single Family |
|
Neigbourhood
|
Brocklehurst |
|
Community Name
|
Brocklehurst |
|
Features
|
Level Lot |
|
Parking Space Total
|
2 |
Building
|
Bathroom Total
|
4 |
|
Bedrooms Total
|
5 |
|
Appliances
|
Refrigerator, Dishwasher, Microwave, Washer & Dryer |
|
Architectural Style
|
Split Level Entry |
|
Basement Type
|
Partial |
|
Constructed Date
|
2002 |
|
Construction Style Attachment
|
Detached |
|
Construction Style Split Level
|
Other |
|
Cooling Type
|
Central Air Conditioning |
|
Exterior Finish
|
Stone, Stucco |
|
Fireplace Fuel
|
Gas |
|
Fireplace Present
|
Yes |
|
Fireplace Type
|
Unknown |
|
Flooring Type
|
Mixed Flooring |
|
Half Bath Total
|
2 |
|
Heating Type
|
Forced Air |
|
Roof Material
|
Asphalt Shingle |
|
Roof Style
|
Unknown |
|
Size Interior
|
4535 Sqft |
|
Type
|
House |
|
Utility Water
|
Municipal Water |
Parking
Land
|
Acreage
|
No |
|
Fence Type
|
Fence |
|
Landscape Features
|
Level |
|
Sewer
|
Municipal Sewage System |
|
Size Irregular
|
0.25 |
|
Size Total
|
0.25 Ac|under 1 Acre |
|
Size Total Text
|
0.25 Ac|under 1 Acre |
|
Zoning Type
|
Unknown |
Rooms
| Level |
Type |
Length |
Width |
Dimensions |
|
Second Level |
Office |
|
|
15'0'' x 13'0'' |
|
Second Level |
Bedroom |
|
|
11'0'' x 11'0'' |
|
Second Level |
Bedroom |
|
|
13'4'' x 11'0'' |
|
Second Level |
Bedroom |
|
|
13'7'' x 11'10'' |
|
Second Level |
Bedroom |
|
|
12'8'' x 10'1'' |
|
Second Level |
Full Ensuite Bathroom |
|
|
Measurements not available |
|
Second Level |
Bedroom |
|
|
17'0'' x 16'0'' |
|
Second Level |
Full Bathroom |
|
|
Measurements not available |
|
Basement |
Games Room |
|
|
11'4'' x 9'6'' |
|
Basement |
Recreation Room |
|
|
34'0'' x 11'0'' |
|
Basement |
Other |
|
|
25'0'' x 4'4'' |
|
Basement |
Family Room |
|
|
17'2'' x 12'0'' |
|
Basement |
Full Bathroom |
|
|
Measurements not available |
|
Main Level |
Dining Room |
|
|
15'6'' x 14'0'' |
|
Main Level |
Family Room |
|
|
18'0'' x 13'0'' |
|
Main Level |
Living Room |
|
|
17'8'' x 14'3'' |
|
Main Level |
Kitchen |
|
|
16'0'' x 15'0'' |
|
Main Level |
Partial Bathroom |
|
|
Measurements not available |
https://www.realtor.ca/real-estate/27577859/2116-young-avenue-kamloops-brocklehurst


