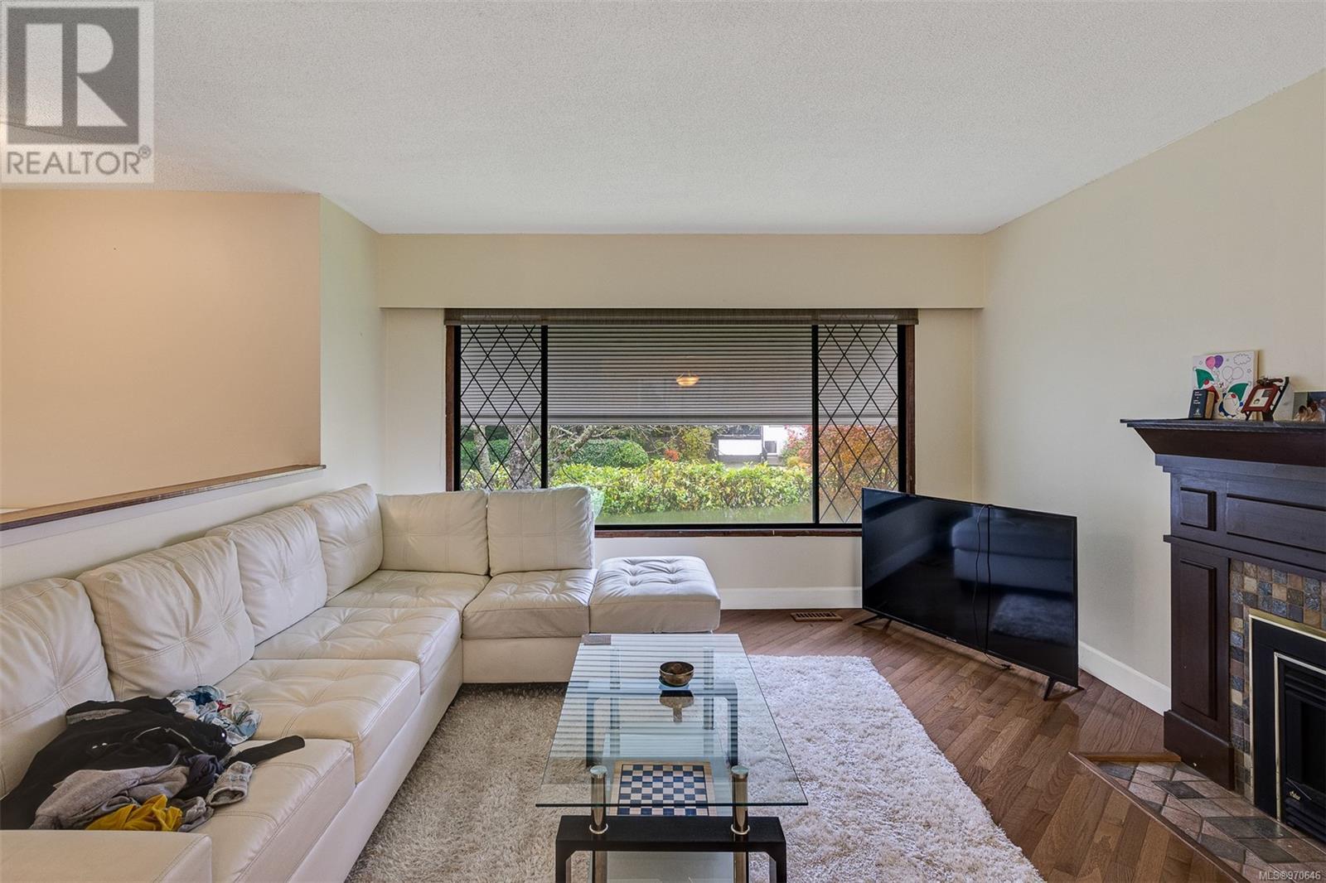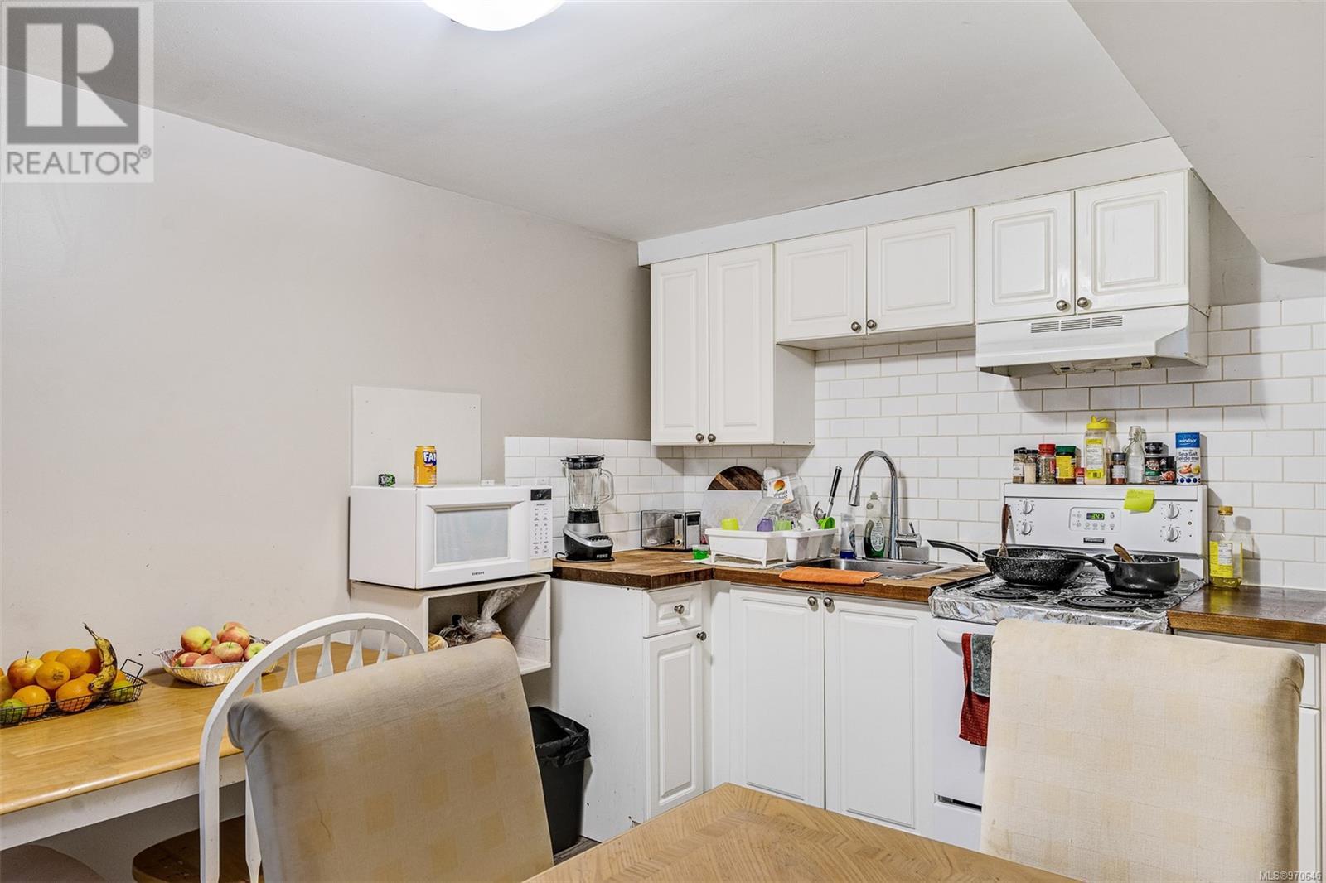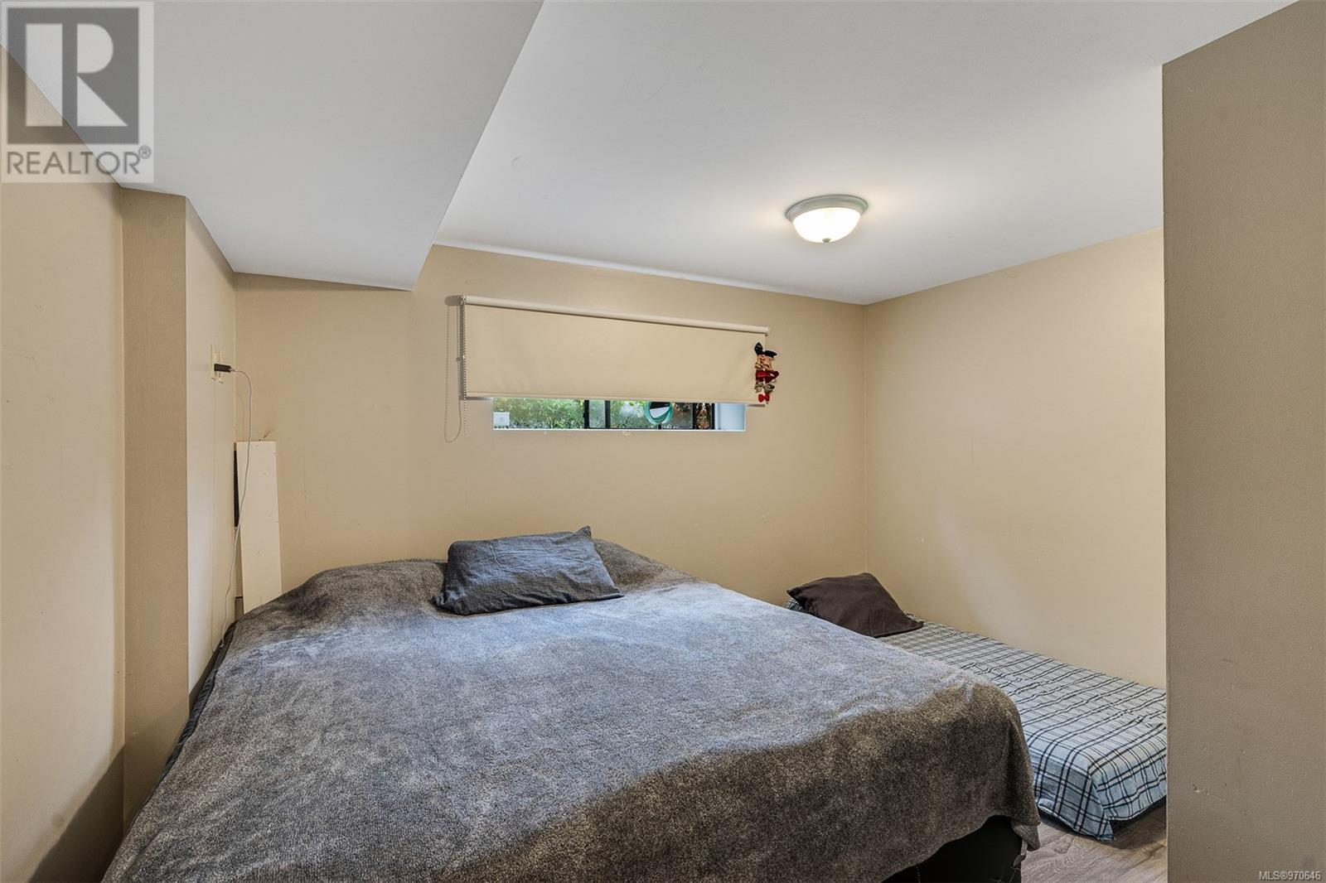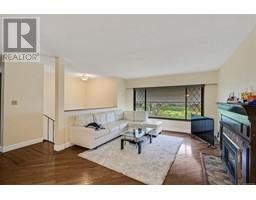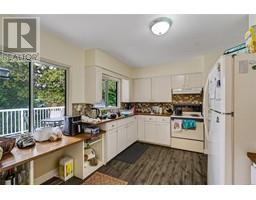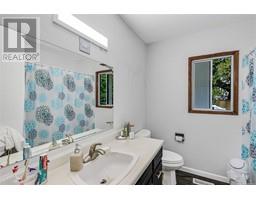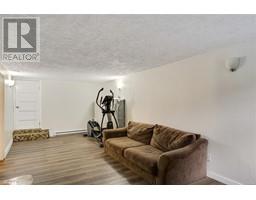5 Bedroom
2 Bathroom
2523 sqft
Fireplace
None
Forced Air
$999,800
Great Investment Opportunity or Family Home with 2Bdrm mortgage helper. Updated home located across from Royal Roads University! This Solid 1970s home offers 5 bedrooms, 2 full baths & 1,900 SF of living space. The main level features oak hardwood floors, beautiful custom gas fireplace, spacious living, dining & sunroom opening to an entertainment sized deck overlooking private backyard, 3 beds & a full bath plus laundry. On the lower level, you will find a fantastic in-law suite that offers 2 beds , 1 full bath & kitchen and living room combo, laundry room & garage/workshop area. Gas heating throughout, newer (5 yrs old) roof, hot water tank, 100 amp service, new septic field with infiltrator system installed in 2016, large driveway with ample off-street parking. Close to all levels of schools, amenities including grocery stores, banks, shops, restaurants & public transit. Subject to probate being finalized by end of Aug. Previously rented for $3,500 upper and $2,300 downstairs. (id:46227)
Property Details
|
MLS® Number
|
970646 |
|
Property Type
|
Single Family |
|
Neigbourhood
|
Hatley Park |
|
Features
|
Level Lot, Private Setting, Wooded Area, Pie |
|
Parking Space Total
|
7 |
|
Plan
|
Vip25158 |
Building
|
Bathroom Total
|
2 |
|
Bedrooms Total
|
5 |
|
Appliances
|
Refrigerator, Stove, Washer, Dryer |
|
Constructed Date
|
1972 |
|
Cooling Type
|
None |
|
Fireplace Present
|
Yes |
|
Fireplace Total
|
1 |
|
Heating Fuel
|
Natural Gas |
|
Heating Type
|
Forced Air |
|
Size Interior
|
2523 Sqft |
|
Total Finished Area
|
2192 Sqft |
|
Type
|
House |
Land
|
Acreage
|
No |
|
Size Irregular
|
8000 |
|
Size Total
|
8000 Sqft |
|
Size Total Text
|
8000 Sqft |
|
Zoning Description
|
S/f |
|
Zoning Type
|
Residential |
Rooms
| Level |
Type |
Length |
Width |
Dimensions |
|
Lower Level |
Bedroom |
|
|
12' x 10' |
|
Lower Level |
Laundry Room |
|
|
6' x 5' |
|
Lower Level |
Bedroom |
|
|
14' x 8' |
|
Lower Level |
Bathroom |
|
|
4-Piece |
|
Lower Level |
Workshop |
|
|
25' x 12' |
|
Main Level |
Sunroom |
|
|
10' x 10' |
|
Main Level |
Bedroom |
|
|
9' x 9' |
|
Main Level |
Bedroom |
|
|
10' x 10' |
|
Main Level |
Bathroom |
|
|
4-Piece |
|
Main Level |
Primary Bedroom |
|
|
12' x 11' |
|
Main Level |
Kitchen |
|
|
13' x 10' |
|
Main Level |
Dining Room |
|
|
11' x 9' |
|
Main Level |
Living Room |
|
|
18' x 13' |
|
Additional Accommodation |
Kitchen |
|
|
14' x 11' |
https://www.realtor.ca/real-estate/27190435/2112-sooke-rd-colwood-hatley-park




