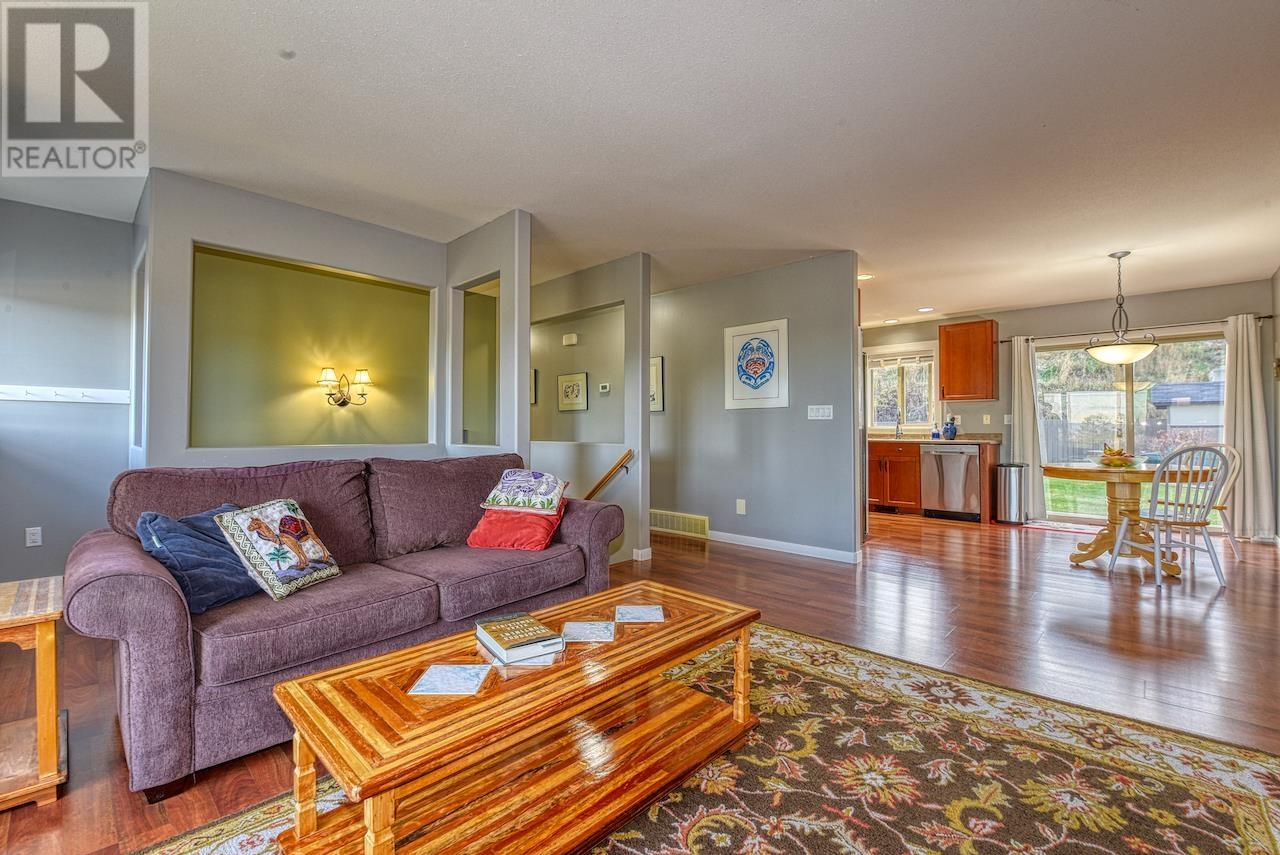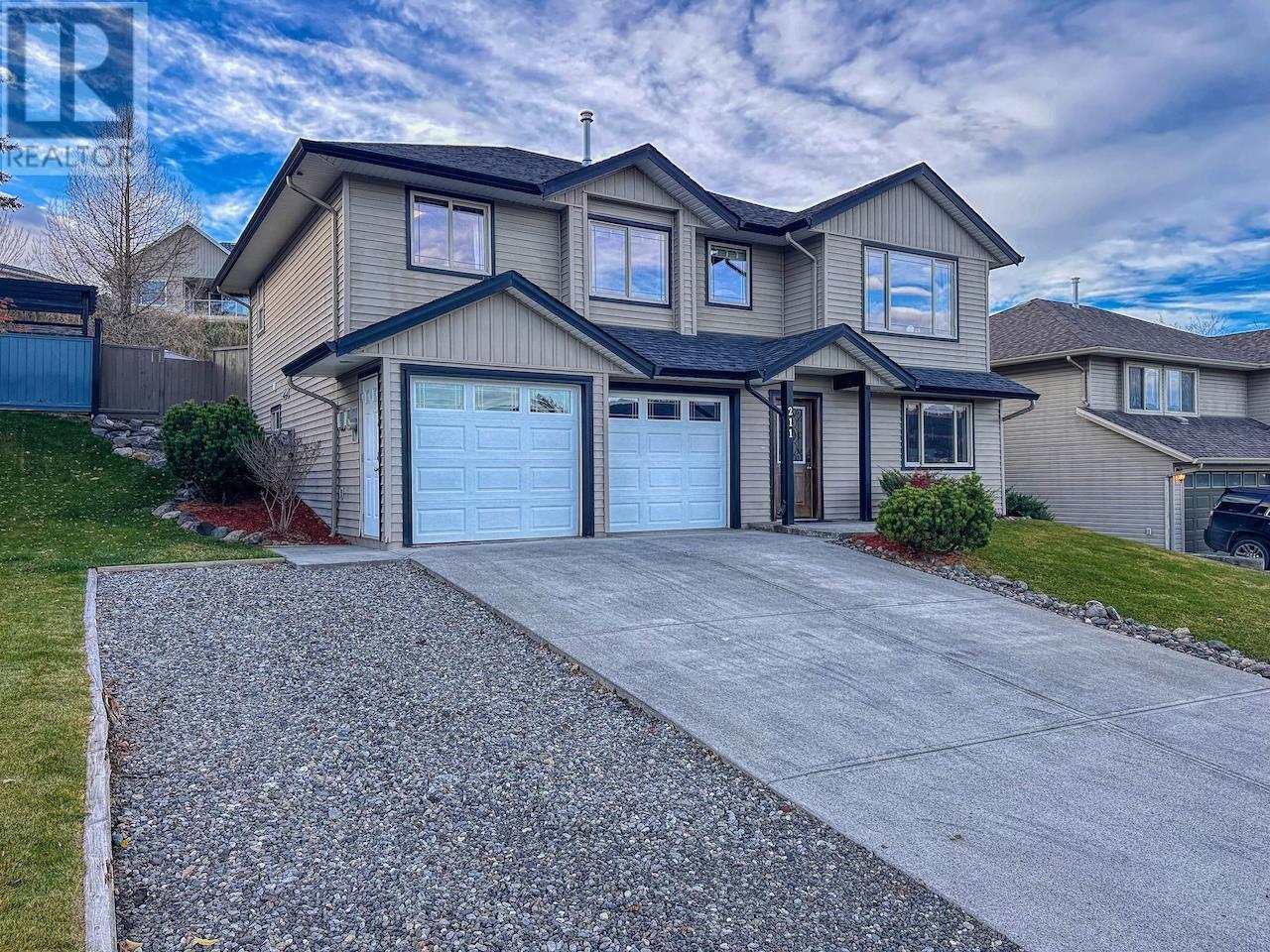4 Bedroom
3 Bathroom
2080 sqft
Fireplace
Forced Air
$569,000
Meticulous, well cared for family home located in a prime RESALE location! This spacious floor plan offers 5 bedrooms & 3 full baths with a wonderful lake view that floods with natural light & sunshine! Enjoy the unexpected large, level, fully fenced back yard complete with cedar side deck, peaceful rear back deck & covered arbor! Well cared for cement driveway, leading into the unique, spacious 18'6 x 19'6 deep double car garage - bonus overflow parking spot for the RV. Easy walking distance to neighbourhood park, & enjoyable trails for all kinds of outdoor recreation! (id:46227)
Property Details
|
MLS® Number
|
R2943414 |
|
Property Type
|
Single Family |
|
View Type
|
View |
Building
|
Bathroom Total
|
3 |
|
Bedrooms Total
|
4 |
|
Appliances
|
Washer/dryer Combo, Dishwasher, Refrigerator, Stove |
|
Basement Type
|
Partial |
|
Constructed Date
|
2008 |
|
Construction Style Attachment
|
Detached |
|
Fireplace Present
|
Yes |
|
Fireplace Total
|
1 |
|
Foundation Type
|
Concrete Perimeter |
|
Heating Fuel
|
Natural Gas |
|
Heating Type
|
Forced Air |
|
Roof Material
|
Asphalt Shingle |
|
Roof Style
|
Conventional |
|
Stories Total
|
2 |
|
Size Interior
|
2080 Sqft |
|
Type
|
House |
|
Utility Water
|
Municipal Water |
Parking
Land
|
Acreage
|
No |
|
Size Irregular
|
0.15 |
|
Size Total
|
0.15 Ac |
|
Size Total Text
|
0.15 Ac |
Rooms
| Level |
Type |
Length |
Width |
Dimensions |
|
Basement |
Office |
10 ft ,8 in |
10 ft ,2 in |
10 ft ,8 in x 10 ft ,2 in |
|
Basement |
Laundry Room |
8 ft ,6 in |
6 ft ,5 in |
8 ft ,6 in x 6 ft ,5 in |
|
Basement |
Recreational, Games Room |
20 ft ,2 in |
10 ft ,1 in |
20 ft ,2 in x 10 ft ,1 in |
|
Basement |
Bedroom 4 |
10 ft ,2 in |
10 ft ,1 in |
10 ft ,2 in x 10 ft ,1 in |
|
Basement |
Foyer |
6 ft ,6 in |
6 ft ,3 in |
6 ft ,6 in x 6 ft ,3 in |
|
Main Level |
Living Room |
16 ft |
12 ft ,1 in |
16 ft x 12 ft ,1 in |
|
Main Level |
Kitchen |
9 ft ,6 in |
10 ft ,8 in |
9 ft ,6 in x 10 ft ,8 in |
|
Main Level |
Dining Room |
9 ft |
10 ft ,8 in |
9 ft x 10 ft ,8 in |
|
Main Level |
Primary Bedroom |
11 ft ,1 in |
10 ft ,8 in |
11 ft ,1 in x 10 ft ,8 in |
|
Main Level |
Bedroom 2 |
11 ft ,6 in |
8 ft ,8 in |
11 ft ,6 in x 8 ft ,8 in |
|
Main Level |
Bedroom 3 |
9 ft ,1 in |
9 ft ,1 in |
9 ft ,1 in x 9 ft ,1 in |
https://www.realtor.ca/real-estate/27641529/211-foster-way-williams-lake




























































