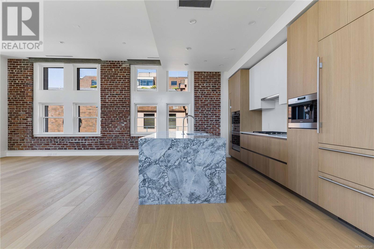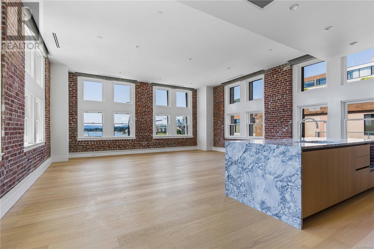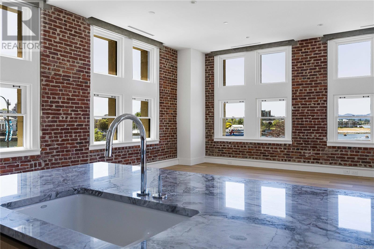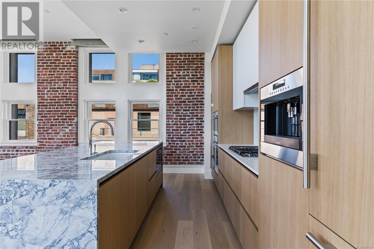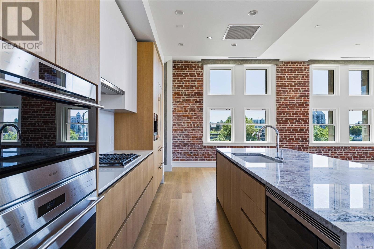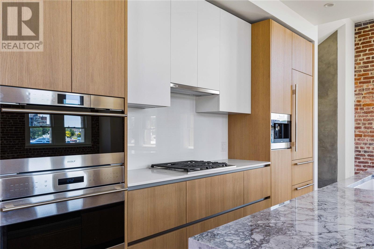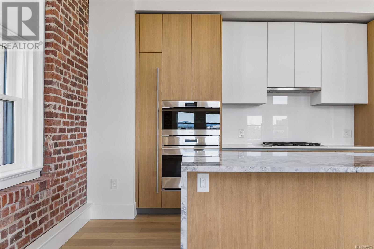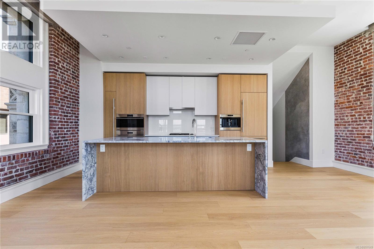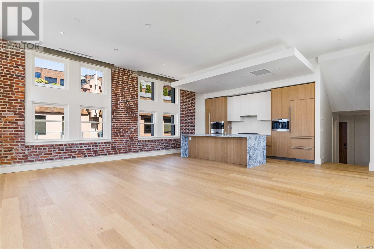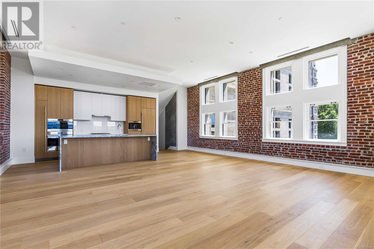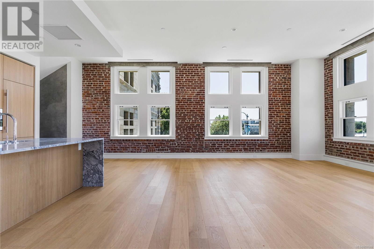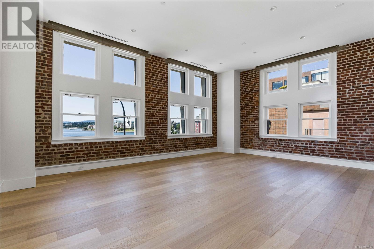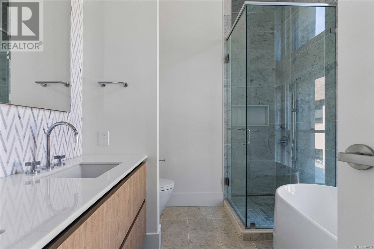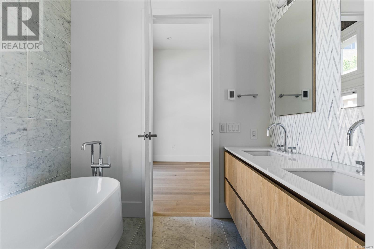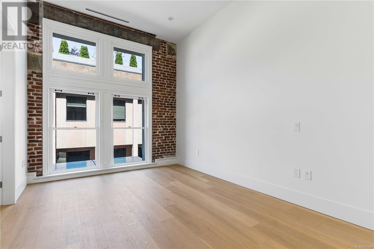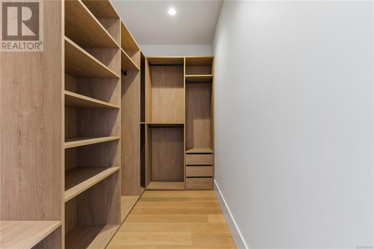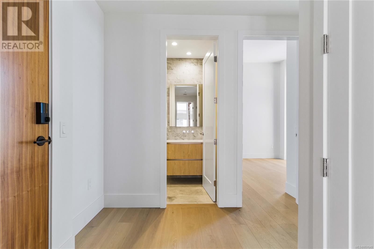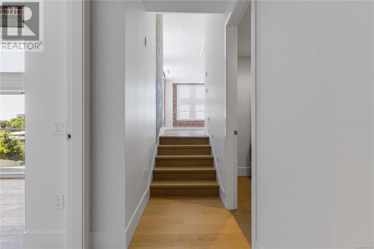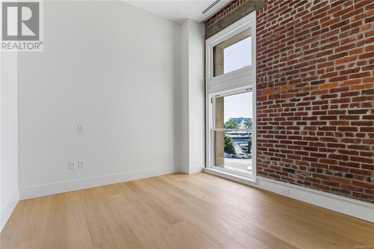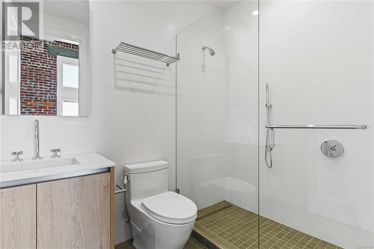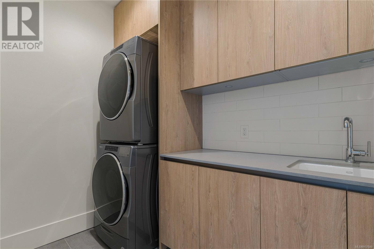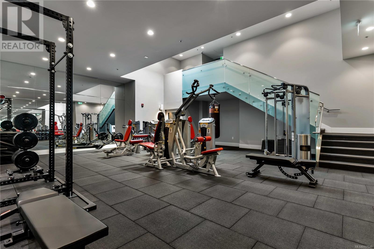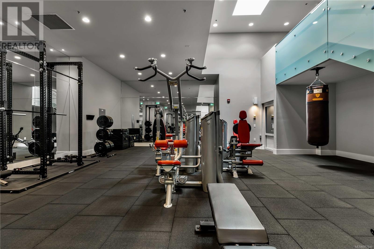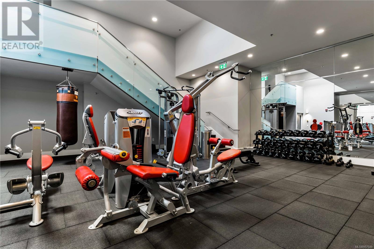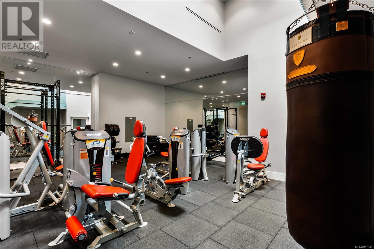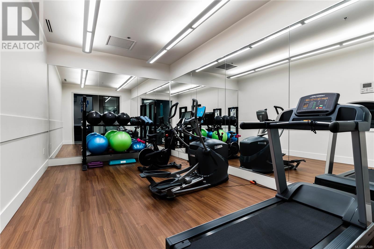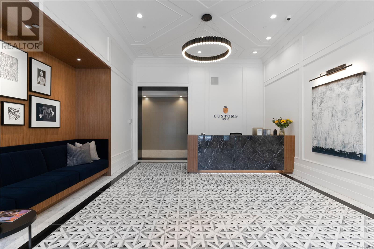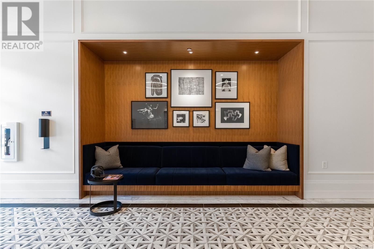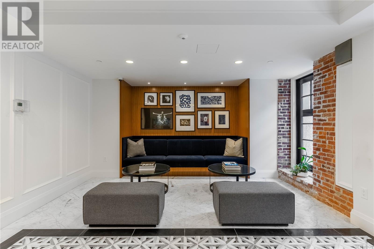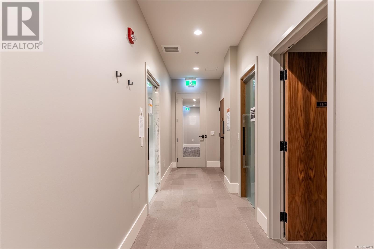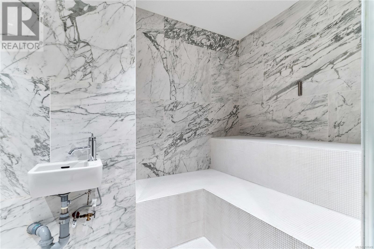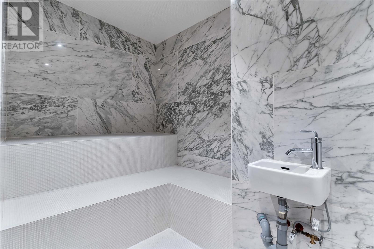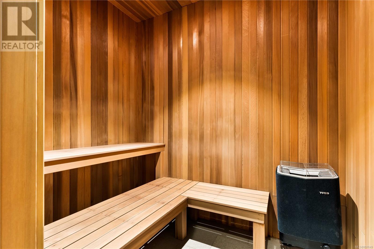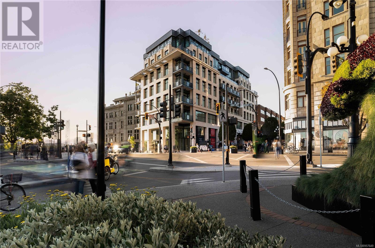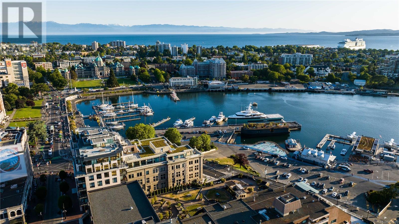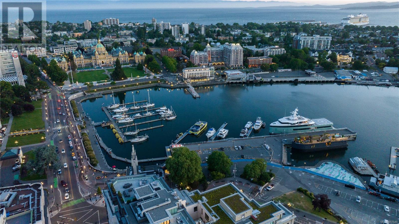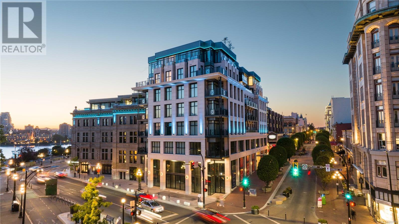211 521 Courtney St Victoria, British Columbia V8W 1W9
$2,199,000Maintenance,
$1,378.09 Monthly
Maintenance,
$1,378.09 MonthlyStunning executive suite in the World Class Customs House. Walls of glass frame scenic Inner Harbour views, with soaring 10ft ceilings exaggerating the space & providing ample natural light. Designer kitchen equipped with Wolf and Sub-Zero appliances, Italian cabinetry & island with waterfall stone counters for casual dining. Superior finishings evident throughout the luxurious open living / dining area - ideal for entertaining. Enviable Primary suite with lavish 5pc ensuite & walk-in closet, 2nd bedroom with ensuite. 2pc bath & convenience of in-suite laundry complete. Exceptional Building amenities include: concierge service, secure underground parking, gym, storage & bike rooms. Chic urban living in this prime location with everything within walking distance: shopping, fine dining, culture, entertainment, endless walking trails, kayak & paddleboard access & lots of green space. (id:46227)
Property Details
| MLS® Number | 957649 |
| Property Type | Single Family |
| Neigbourhood | Downtown |
| Community Features | Pets Allowed With Restrictions, Family Oriented |
| Features | Central Location, Other, Marine Oriented |
| Parking Space Total | 2 |
| Plan | Eps7887 |
| View Type | City View |
Building
| Bathroom Total | 3 |
| Bedrooms Total | 2 |
| Architectural Style | Other |
| Constructed Date | 2021 |
| Cooling Type | Air Conditioned |
| Fire Protection | Fire Alarm System, Sprinkler System-fire |
| Heating Fuel | Other |
| Heating Type | Forced Air |
| Size Interior | 1710 Sqft |
| Total Finished Area | 1710 Sqft |
| Type | Apartment |
Land
| Access Type | Road Access |
| Acreage | No |
| Size Irregular | 605 |
| Size Total | 605 Sqft |
| Size Total Text | 605 Sqft |
| Zoning Description | Otd-1 |
| Zoning Type | Residential |
Rooms
| Level | Type | Length | Width | Dimensions |
|---|---|---|---|---|
| Main Level | Laundry Room | 5 ft | 9 ft | 5 ft x 9 ft |
| Main Level | Entrance | 7 ft | 5 ft | 7 ft x 5 ft |
| Main Level | Bathroom | 2-Piece | ||
| Main Level | Ensuite | 4-Piece | ||
| Main Level | Bedroom | 13 ft | 11 ft | 13 ft x 11 ft |
| Main Level | Ensuite | 5-Piece | ||
| Main Level | Primary Bedroom | 15 ft | 10 ft | 15 ft x 10 ft |
| Main Level | Kitchen | 8 ft | 10 ft | 8 ft x 10 ft |
| Main Level | Dining Room | 8 ft | 15 ft | 8 ft x 15 ft |
| Main Level | Living Room | 14 ft | 14 ft | 14 ft x 14 ft |
https://www.realtor.ca/real-estate/26681879/211-521-courtney-st-victoria-downtown


