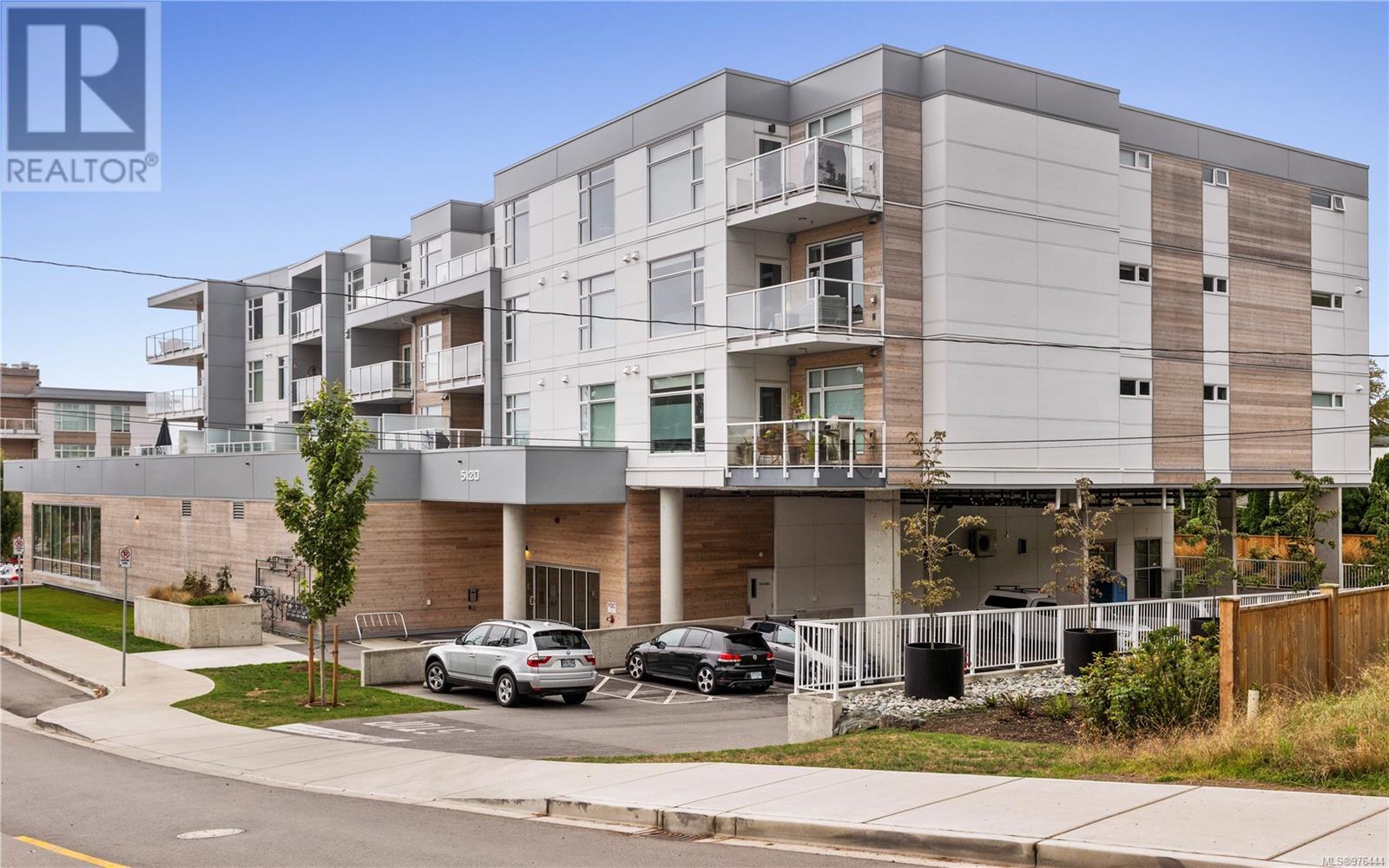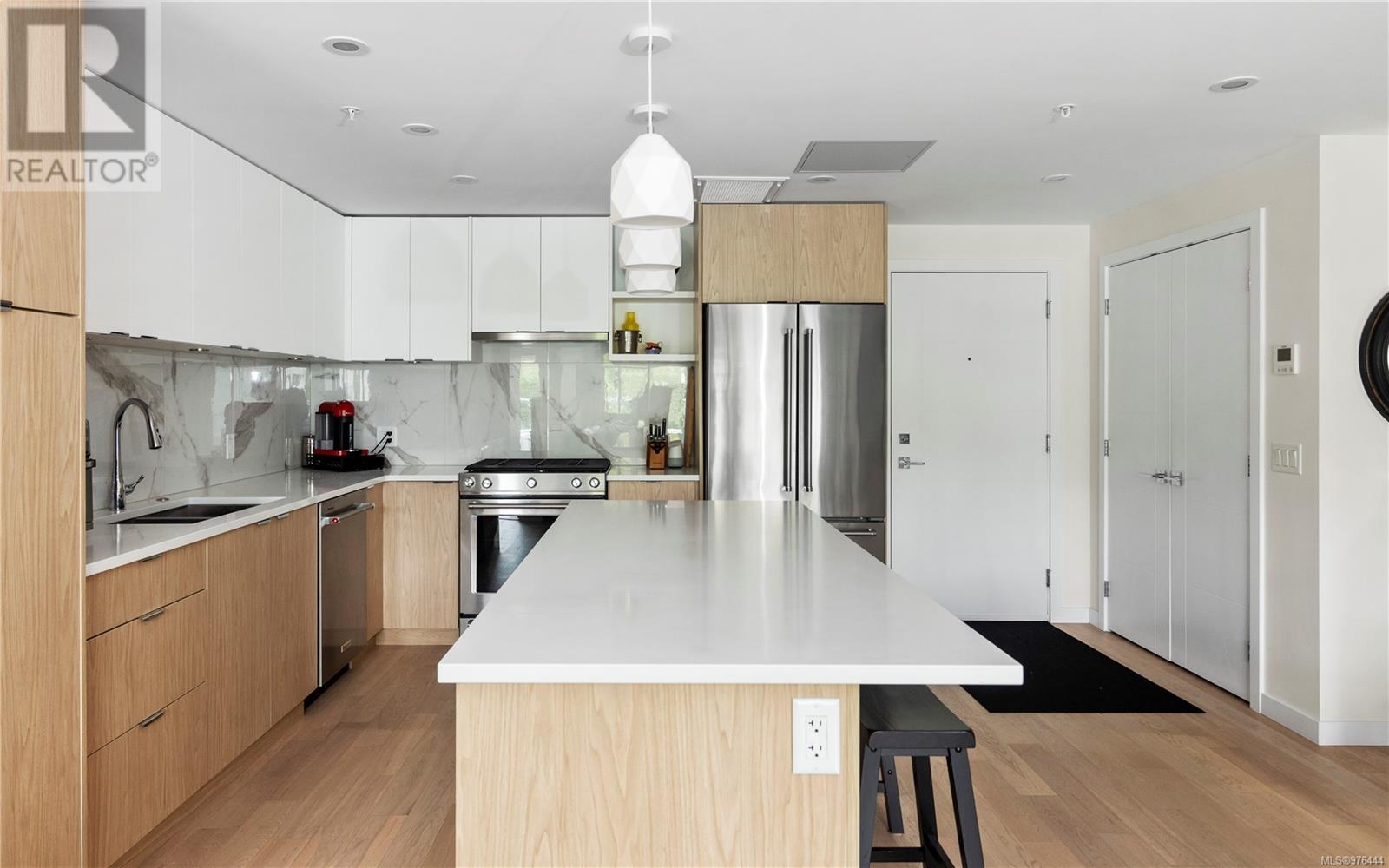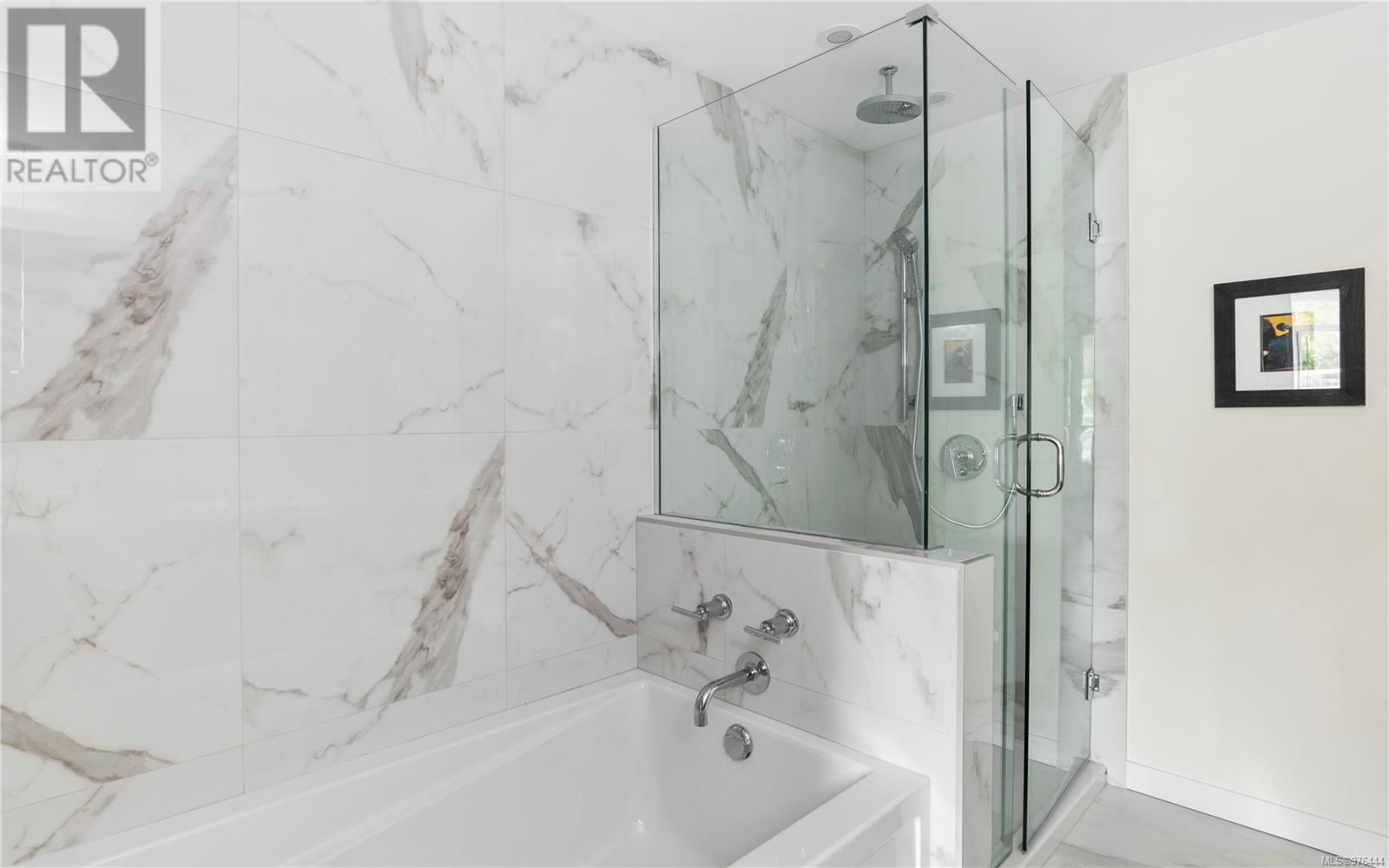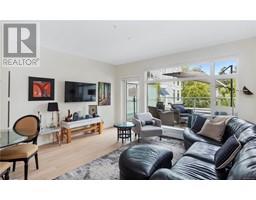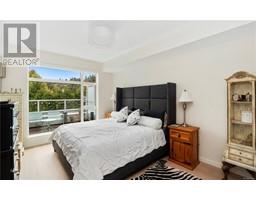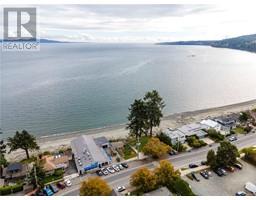2 Bedroom
2 Bathroom
1081 sqft
Other
Central Air Conditioning
Heat Pump
$864,900Maintenance,
$506 Monthly
Welcome to the unique seaside lifestyle at the Haro in Cordova Bay! Unit 211 is a south-facing unit located on the quiet side of the complex. Flooded with natural light, the thoughtful plan features a designer kitchen with two-tone cabinetry, a large island with bar seating, and a full suite of KitchenAid appliances. Both bedrooms flank the main living area, with a sprawling 228 sq. ft. balcony among the treetops. The primary bedroom features a spacious walkthrough closet and spa-like 5 pc ensuite with dual vanity, frameless mirror, rain shower and heated floors. A laundry room, guest bedroom or office, and 4pc bathroom complete this turnkey option. The development offers a total of 91 residences spread between 3 unique buildings, as well as a commercial complex with cafes, professional services, and a gym. All of this is across the street from one of Victoria's best sandy beaches and down the road from shops, stores, and Cordova Bay Golf Club. Your seaside retreat awaits! (id:46227)
Property Details
|
MLS® Number
|
976444 |
|
Property Type
|
Single Family |
|
Neigbourhood
|
Cordova Bay |
|
Community Features
|
Pets Allowed, Family Oriented |
|
Features
|
Cul-de-sac, Park Setting, Other |
|
Parking Space Total
|
1 |
|
Plan
|
Eps8044 |
|
View Type
|
Mountain View |
Building
|
Bathroom Total
|
2 |
|
Bedrooms Total
|
2 |
|
Architectural Style
|
Other |
|
Constructed Date
|
2022 |
|
Cooling Type
|
Central Air Conditioning |
|
Heating Fuel
|
Electric |
|
Heating Type
|
Heat Pump |
|
Size Interior
|
1081 Sqft |
|
Total Finished Area
|
1081 Sqft |
|
Type
|
Apartment |
Parking
Land
|
Acreage
|
No |
|
Size Irregular
|
1081 |
|
Size Total
|
1081 Sqft |
|
Size Total Text
|
1081 Sqft |
|
Zoning Type
|
Multi-family |
Rooms
| Level |
Type |
Length |
Width |
Dimensions |
|
Main Level |
Balcony |
|
|
25'1 x 11'0 |
|
Main Level |
Laundry Room |
|
|
5'6 x 5'7 |
|
Main Level |
Dining Room |
|
|
15'1 x 5'4 |
|
Main Level |
Living Room |
|
|
14'7 x 12'2 |
|
Main Level |
Bedroom |
|
|
10'7 x 13'3 |
|
Main Level |
Bedroom |
|
|
10'6 x 11'5 |
|
Main Level |
Kitchen |
|
|
10'2 x 11'5 |
|
Main Level |
Bathroom |
|
|
4-Piece |
|
Main Level |
Ensuite |
|
|
5-Piece |
https://www.realtor.ca/real-estate/27435243/211-5120-cordova-bay-rd-saanich-cordova-bay


