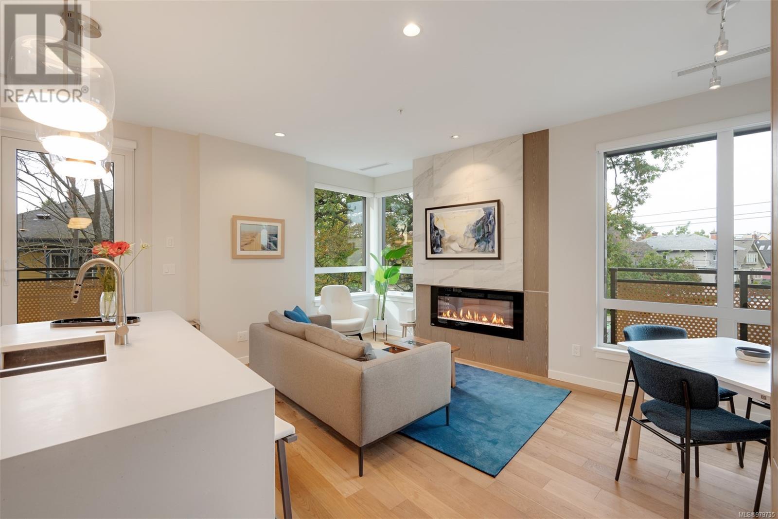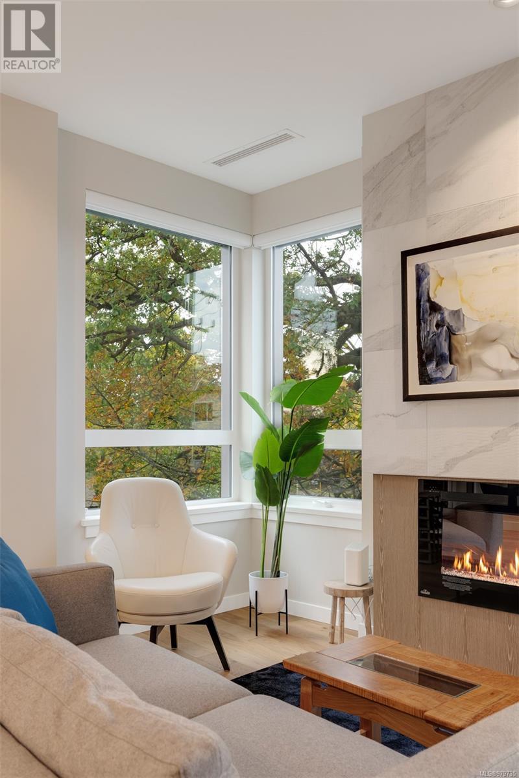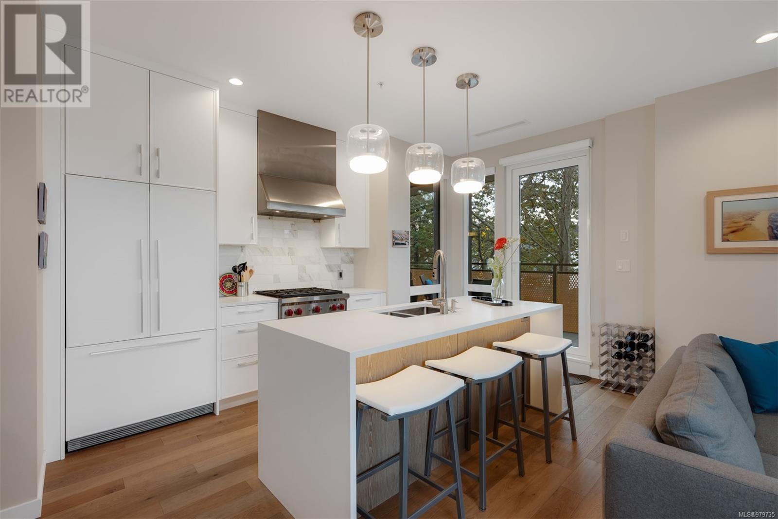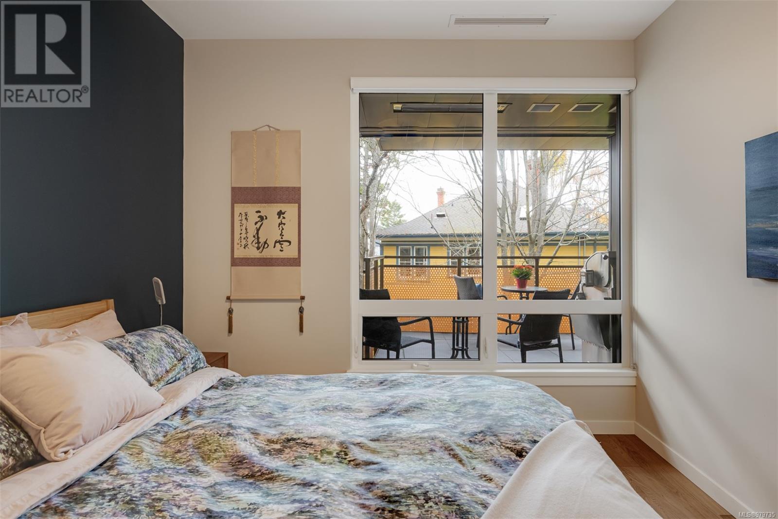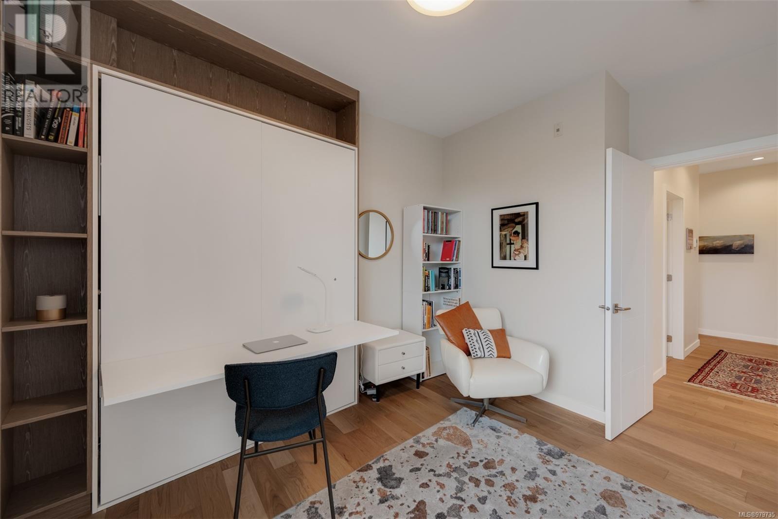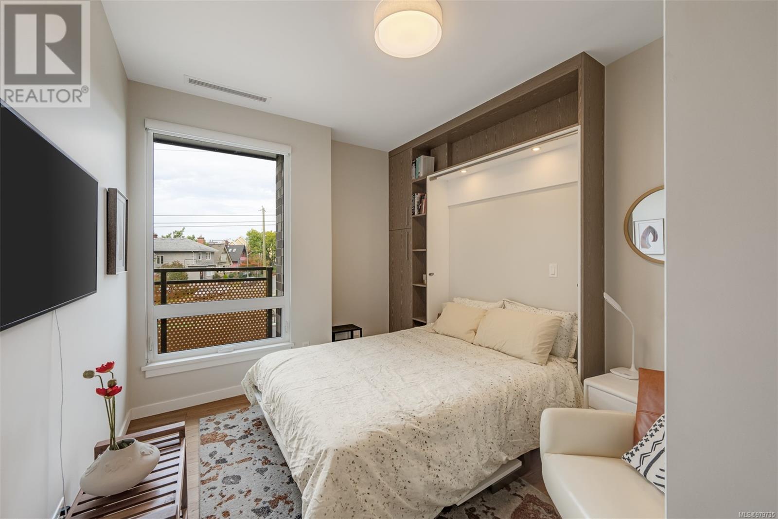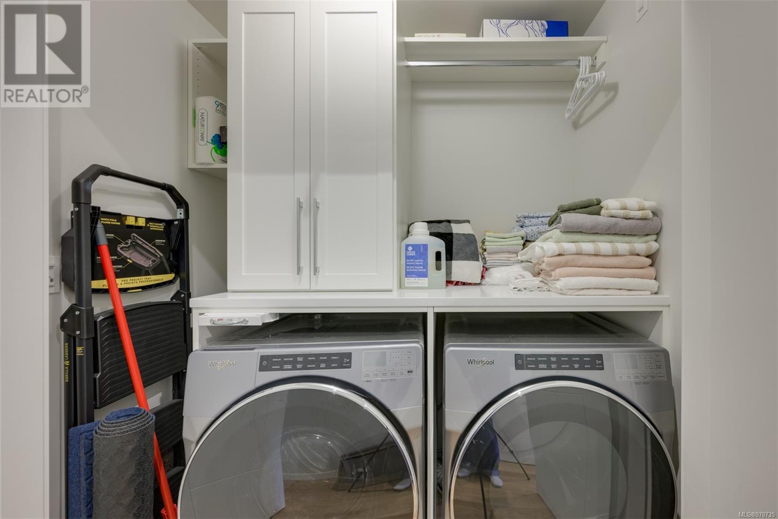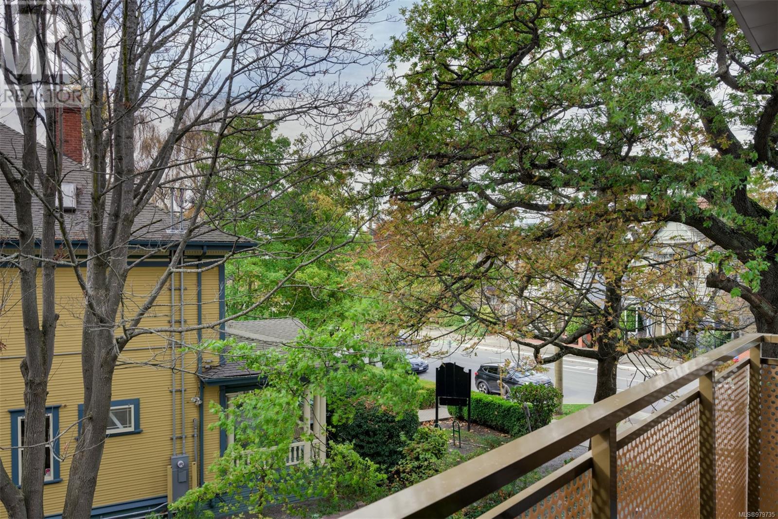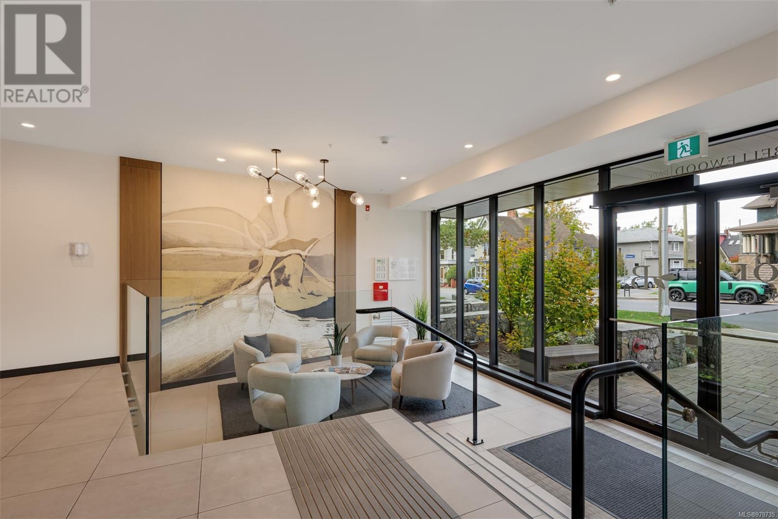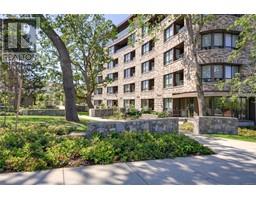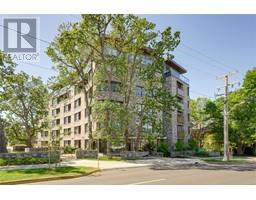211 1201 Fort St Victoria, British Columbia V8V 0G1
$970,000Maintenance,
$609.13 Monthly
Maintenance,
$609.13 MonthlyWelcome to Bellewood Park, where luxury meets convenience in this bright, pristine two-bedroom corner home nestled in the heart of Rockland—one of Canada’s most prestigious neighbourhoods. Crafted by the award-winning Abstract Developments, this newly built concrete and steel building is designed for quality and elegance. The gourmet chef’s kitchen inspires with Fisher & Paykel appliances, a Wolf gas stove, custom cabinetry, and sleek quartz countertops with waterfall edges. The spa-like bathrooms feature heated tile floors, tiled walls, and accent lighting for everyday luxury. Engineered oak floors throughout, soaring ceilings, custom built ins, and a European wall bed in the second bedroom, offering flexible options for a guest suite or office. Comfort is prioritized year-round with A/C, forced air, and a gas heater on the private patio—ideal for cozy evenings outdoors. A rare opportunity to own a full two-bedroom corner home at Bellewood Park for under $1M, don't miss out! (id:46227)
Property Details
| MLS® Number | 979735 |
| Property Type | Single Family |
| Neigbourhood | Rockland |
| Community Name | Bellewood Park |
| Community Features | Pets Allowed, Family Oriented |
| Parking Space Total | 1 |
| Plan | Eps7758 |
Building
| Bathroom Total | 2 |
| Bedrooms Total | 2 |
| Constructed Date | 2022 |
| Cooling Type | Air Conditioned, Fully Air Conditioned |
| Fireplace Present | Yes |
| Fireplace Total | 1 |
| Heating Fuel | Electric, Other |
| Heating Type | Forced Air |
| Size Interior | 1014 Sqft |
| Total Finished Area | 902 Sqft |
| Type | Apartment |
Land
| Acreage | No |
| Size Irregular | 1114 |
| Size Total | 1114 Sqft |
| Size Total Text | 1114 Sqft |
| Zoning Type | Multi-family |
Rooms
| Level | Type | Length | Width | Dimensions |
|---|---|---|---|---|
| Main Level | Balcony | 15 ft | 10 ft | 15 ft x 10 ft |
| Main Level | Dining Room | 12 ft | 6 ft | 12 ft x 6 ft |
| Main Level | Ensuite | 9 ft | 5 ft | 9 ft x 5 ft |
| Main Level | Primary Bedroom | 11 ft | 10 ft | 11 ft x 10 ft |
| Main Level | Laundry Room | 6 ft | 3 ft | 6 ft x 3 ft |
| Main Level | Entrance | 6 ft | 5 ft | 6 ft x 5 ft |
| Main Level | Bathroom | 8 ft | 5 ft | 8 ft x 5 ft |
| Main Level | Bedroom | 13 ft | 10 ft | 13 ft x 10 ft |
| Main Level | Kitchen | 9 ft | 8 ft | 9 ft x 8 ft |
| Main Level | Living Room | 12 ft | 11 ft | 12 ft x 11 ft |
https://www.realtor.ca/real-estate/27603168/211-1201-fort-st-victoria-rockland







