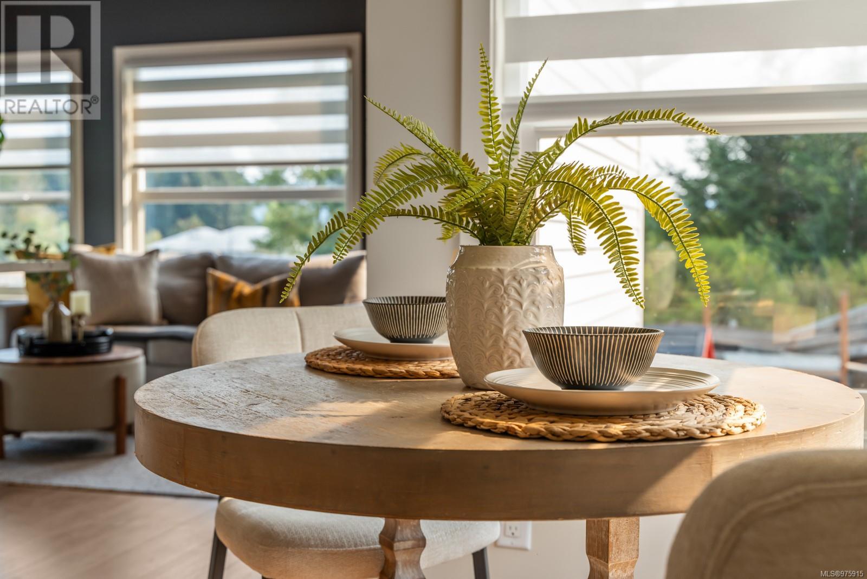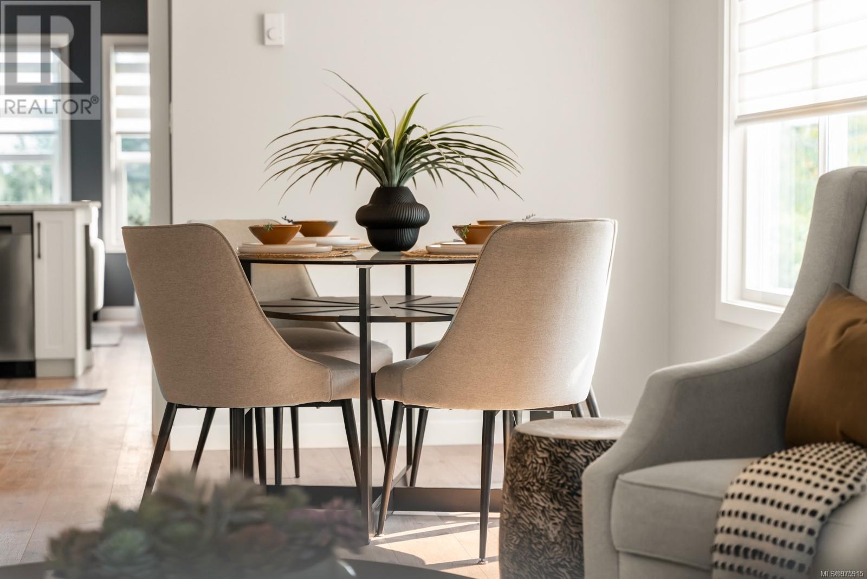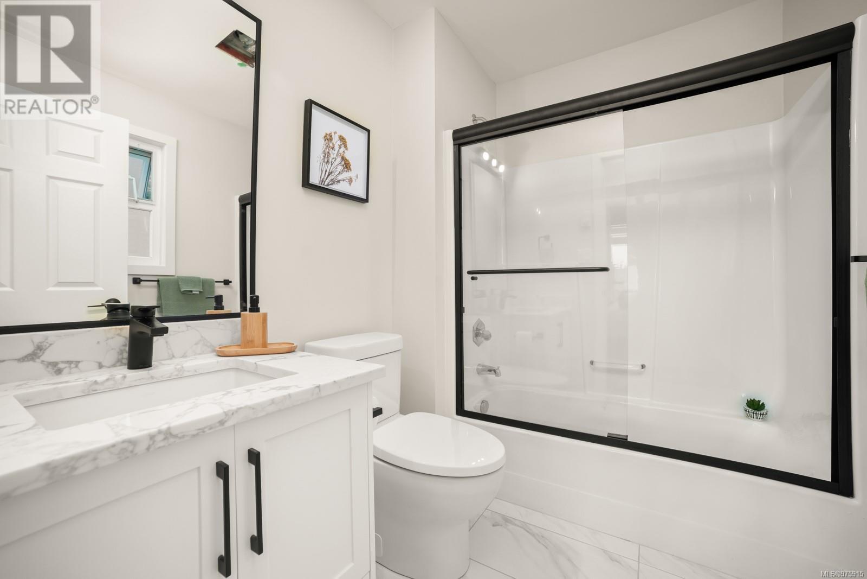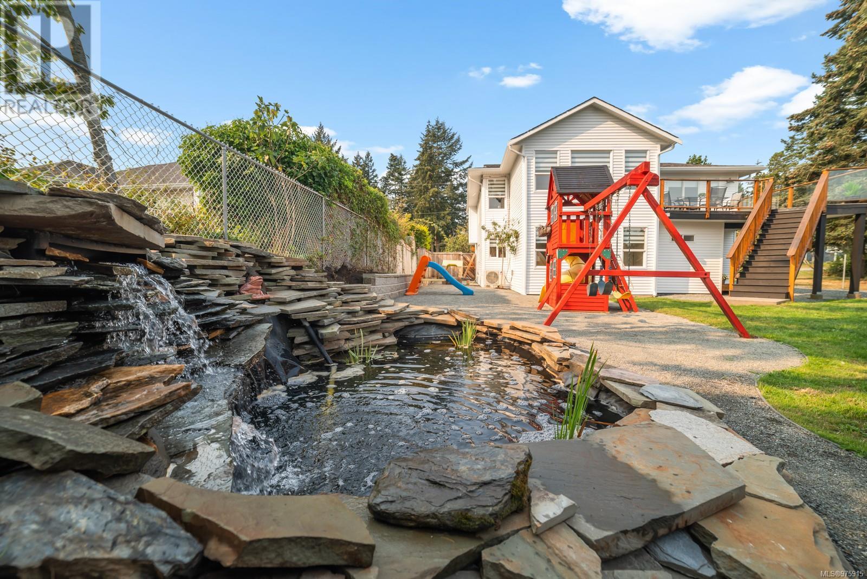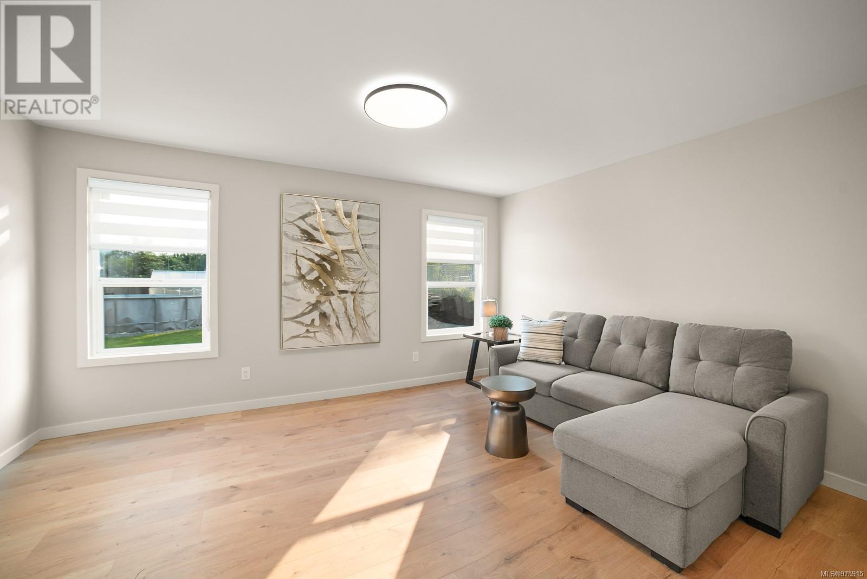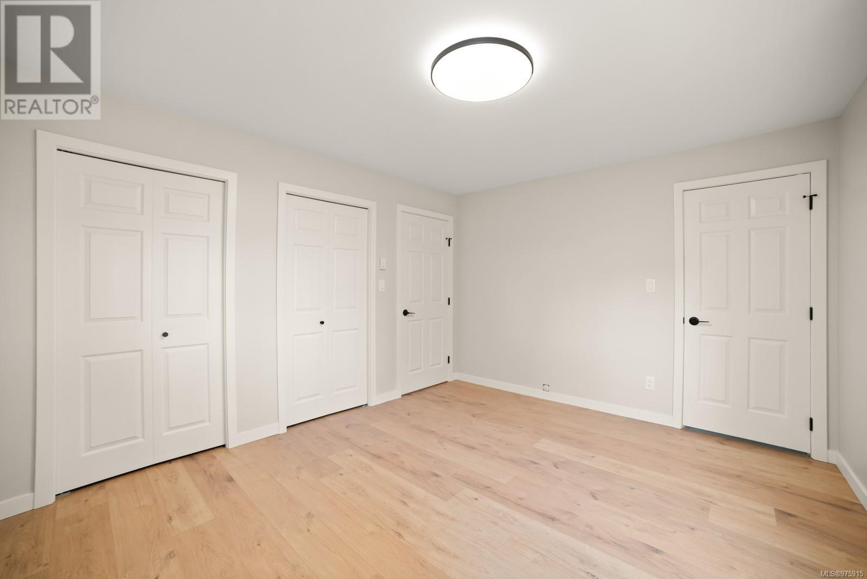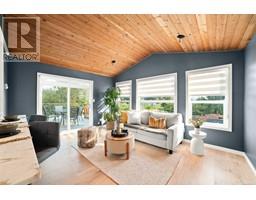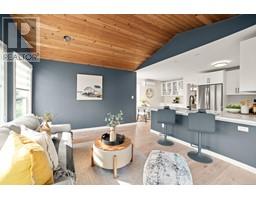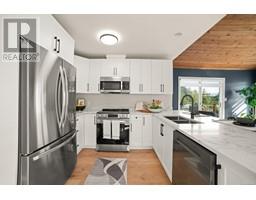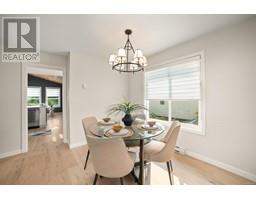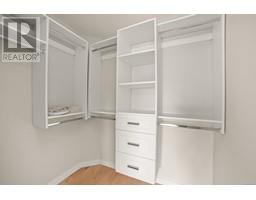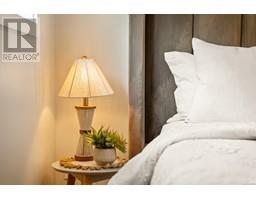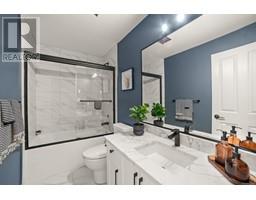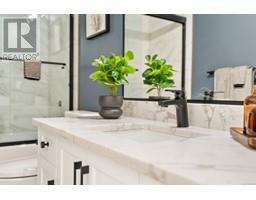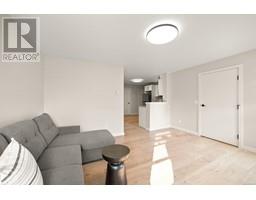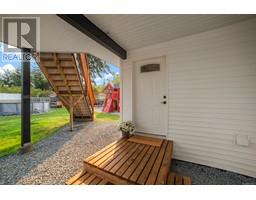6 Bedroom
4 Bathroom
2664 sqft
Fireplace
Air Conditioned
Baseboard Heaters, Heat Pump
$999,000
Welcome to this beautifully renovated family home, ready to move in! Situated on a spacious quarter-acre lot, the property boasts a prime location, bordering a park with another across the street. With over 2,660 sq. ft. of living space, this home features a 4bed, 2bath main living area and a 2bed, 2bath suite—perfect for extended family or rental income. The bright, open-concept living and dining rooms are ideal for entertaining, featuring large windows that flood the space with natural light, along with a cozy propane fireplace. The large kitchen includes ample counter space, a breakfast nook, and easy flow into the vaulted family room, offering direct access to the backyard. Step outside into your private garden oasis, complete with a pond, fruit trees, and a play area—ideal for relaxing or family fun. This professionally updated home, nestled in a peaceful, park-side setting, offers the best of modern living in a desirable Sooke neighborhood and is a true gem that won’t last long! (id:46227)
Property Details
|
MLS® Number
|
975915 |
|
Property Type
|
Single Family |
|
Neigbourhood
|
Broomhill |
|
Features
|
Rectangular |
|
Parking Space Total
|
4 |
|
Plan
|
Vip51408 |
|
View Type
|
Mountain View, Valley View |
Building
|
Bathroom Total
|
4 |
|
Bedrooms Total
|
6 |
|
Constructed Date
|
1994 |
|
Cooling Type
|
Air Conditioned |
|
Fireplace Present
|
Yes |
|
Fireplace Total
|
1 |
|
Heating Fuel
|
Electric, Propane |
|
Heating Type
|
Baseboard Heaters, Heat Pump |
|
Size Interior
|
2664 Sqft |
|
Total Finished Area
|
2664 Sqft |
|
Type
|
House |
Land
|
Acreage
|
No |
|
Size Irregular
|
10019 |
|
Size Total
|
10019 Sqft |
|
Size Total Text
|
10019 Sqft |
|
Zoning Type
|
Residential |
Rooms
| Level |
Type |
Length |
Width |
Dimensions |
|
Lower Level |
Laundry Room |
9 ft |
9 ft |
9 ft x 9 ft |
|
Lower Level |
Laundry Room |
|
|
8'1 x 7'11 |
|
Lower Level |
Bedroom |
|
|
8'1 x 11'11 |
|
Lower Level |
Bedroom |
|
|
11'4 x 9'2 |
|
Lower Level |
Ensuite |
|
|
4-Piece |
|
Lower Level |
Primary Bedroom |
|
|
11'5 x 12'0 |
|
Lower Level |
Kitchen |
|
|
11'11 x 13'8 |
|
Lower Level |
Living Room |
|
|
12'0 x 15'2 |
|
Lower Level |
Entrance |
|
|
6'11 x 19'3 |
|
Main Level |
Family Room |
|
|
15'1 x 12'2 |
|
Main Level |
Bedroom |
|
|
9'3 x 11'9 |
|
Main Level |
Bedroom |
|
|
12'1 x 11'9 |
|
Main Level |
Bathroom |
|
|
4-Piece |
|
Main Level |
Ensuite |
|
|
4-Piece |
|
Main Level |
Bathroom |
|
|
4-Piece |
|
Main Level |
Primary Bedroom |
|
|
15'5 x 11'11 |
|
Main Level |
Dining Room |
|
|
11'9 x 12'10 |
|
Main Level |
Dining Nook |
|
|
7'9 x 11'1 |
|
Main Level |
Kitchen |
9 ft |
|
9 ft x Measurements not available |
|
Main Level |
Living Room |
|
|
16'1 x 15'6 |
https://www.realtor.ca/real-estate/27404155/2109-amethyst-way-sooke-broomhill


















