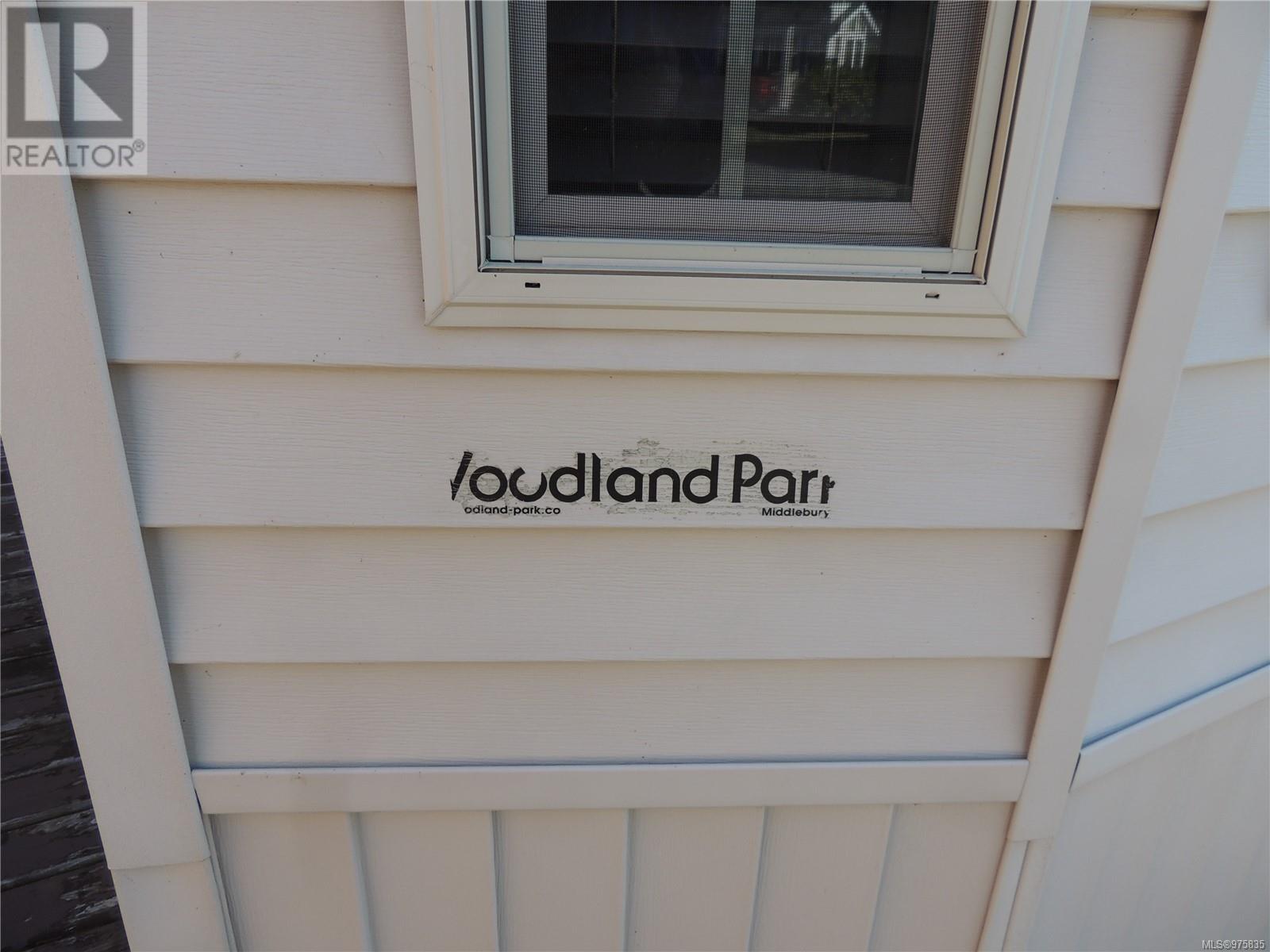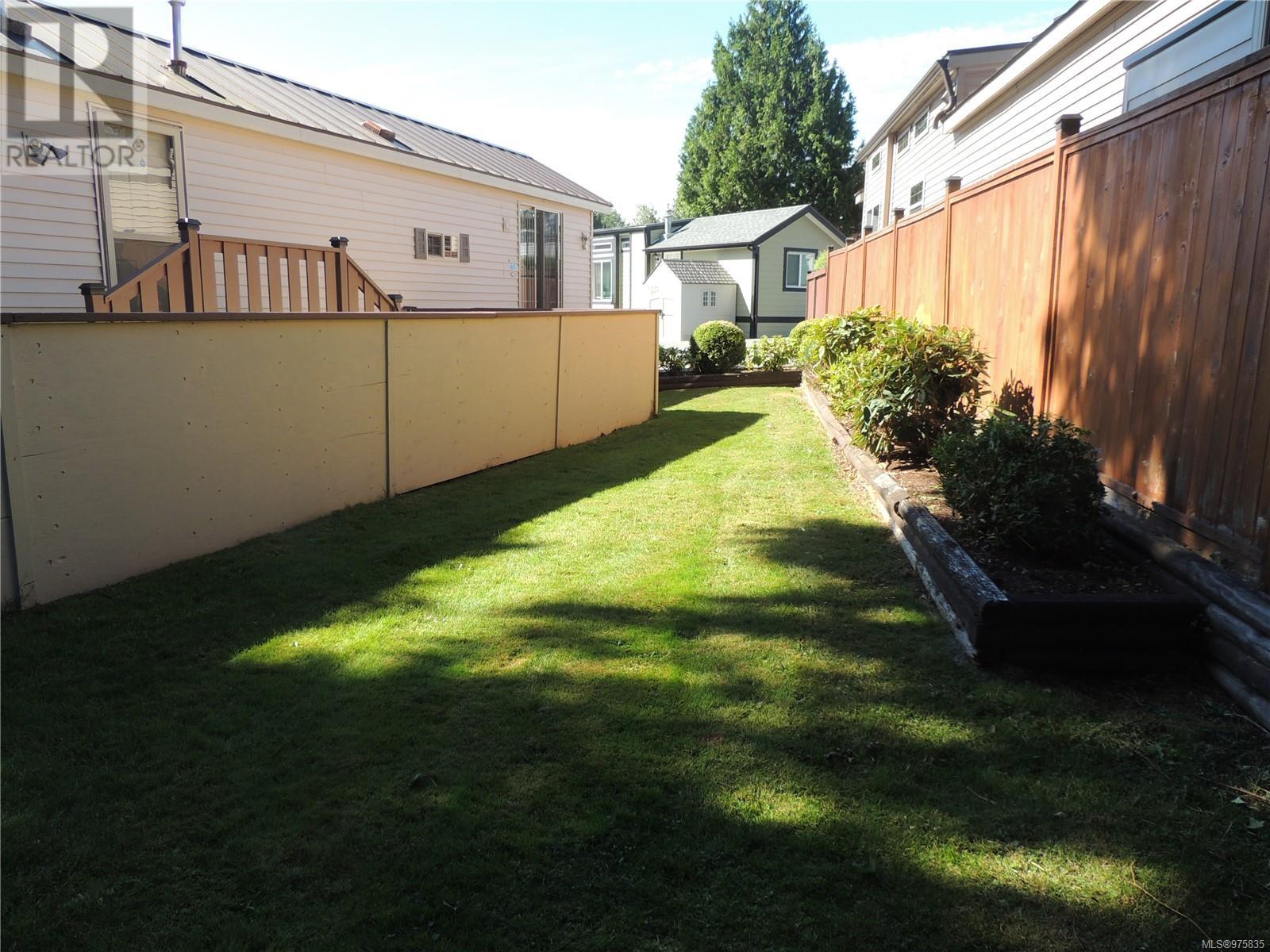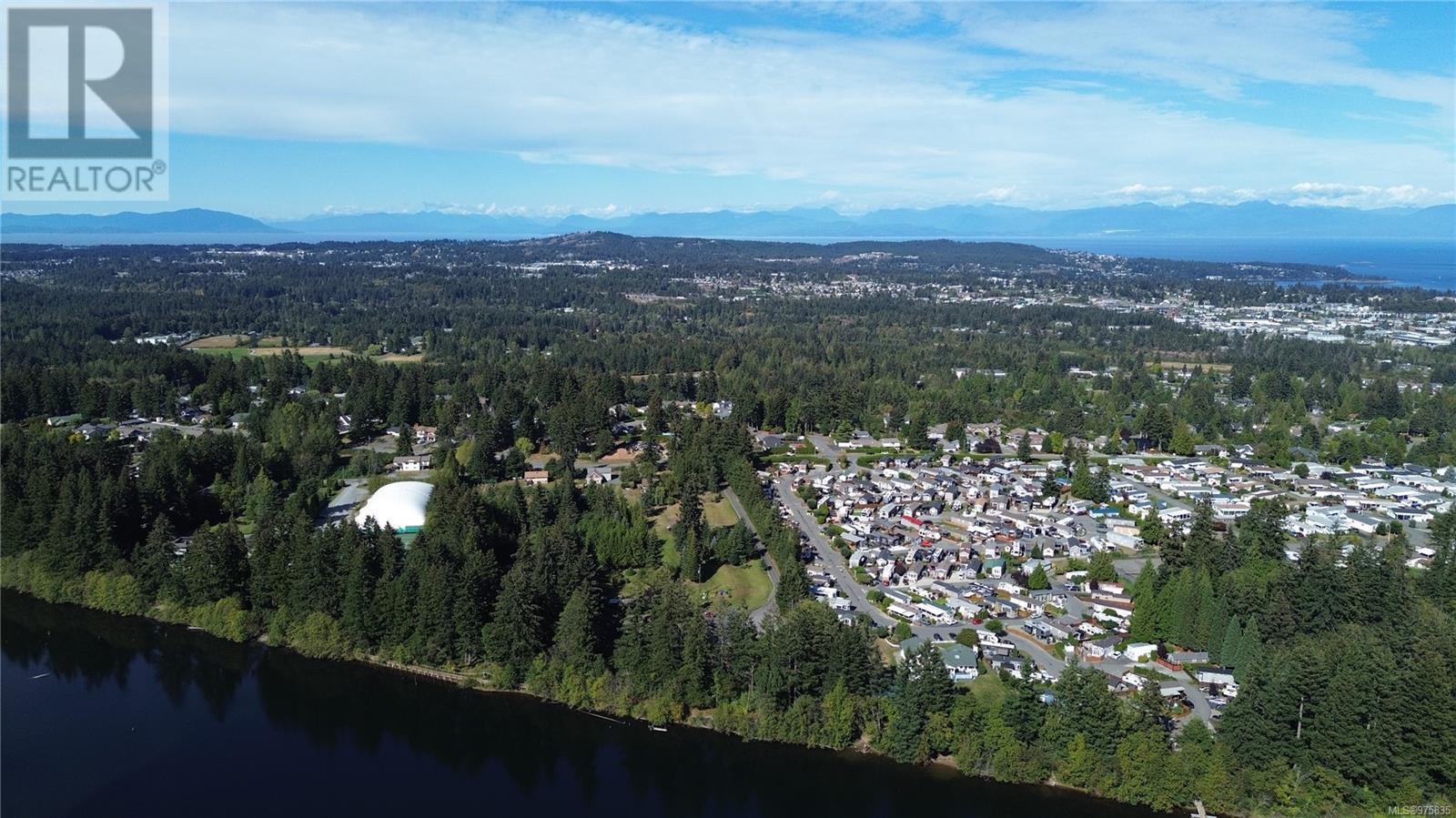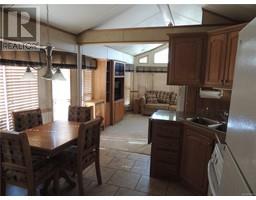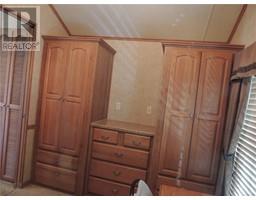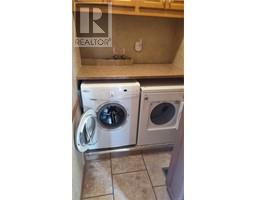2108 Buttle Lake Way Nanaimo, British Columbia V9T 3C9
$360,000Maintenance,
$302 Monthly
Maintenance,
$302 MonthlyCharming Park Model Trailer by Westwood Lake - Welcome to your serene retreat at Resort on the Lake, nestled by the picturesque Westwood Lake in Nanaimo, BC. This delightful park model 1 bed, 1 bath trailer offers the perfect blend of comfort and nature, ideal for snowbirds or those looking to downsize. This is one of very few RV Parks that feature lot ownership as opposed to leased lots. It also has a great community and the great outdoors right out the back door too. Enjoy individual lot ownership with a well-kept yard that backs onto the tranquil Westwood Lake Park. The lake is perfect for swimming, fishing, paddling, hiking, and biking, providing endless outdoor adventures. Benefit from a wonderful community atmosphere with access to a shared clubhouse, an outdoor pool, and a hot tub overlooking the lake. Stay active with the on-site double tennis court/paddle ball court. The trailer is part of a bare land strata, ensuring low-maintenance living in a beautiful setting. This property is a rare find, offering a peaceful lifestyle with all the amenities you need. Park model is a fixture. Contact Ryan Djakovic at Royal LePage Nanaimo Realty to schedule a viewing or with any questions. Instagram @vancouverisland.homes Facebook @Djakovic_Real_Estate (id:46227)
Property Details
| MLS® Number | 975835 |
| Property Type | Single Family |
| Neigbourhood | South Jingle Pot |
| Community Features | Pets Allowed, Family Oriented |
| Features | Cul-de-sac, Park Setting, Wooded Area, Other, Pie |
| Parking Space Total | 1 |
| Structure | Shed |
| View Type | Mountain View |
| Water Front Type | Waterfront On Lake |
Building
| Bathroom Total | 1 |
| Bedrooms Total | 1 |
| Constructed Date | 2010 |
| Cooling Type | Air Conditioned |
| Heating Fuel | Propane |
| Heating Type | Forced Air, Hot Water |
| Size Interior | 504 Sqft |
| Total Finished Area | 504 Sqft |
| Type | Manufactured Home |
Land
| Access Type | Road Access |
| Acreage | No |
| Size Irregular | 2900 |
| Size Total | 2900 Sqft |
| Size Total Text | 2900 Sqft |
| Zoning Description | R11 |
| Zoning Type | Residential |
Rooms
| Level | Type | Length | Width | Dimensions |
|---|---|---|---|---|
| Main Level | Living Room | 11'2 x 13'0 | ||
| Main Level | Kitchen | 5'4 x 10'0 | ||
| Main Level | Dining Room | 125 ft | 64 ft | 125 ft x 64 ft |
| Main Level | Bathroom | 3-Piece | ||
| Main Level | Laundry Room | 50 ft | 63 ft | 50 ft x 63 ft |
| Main Level | Primary Bedroom | 10 ft | 8 ft | 10 ft x 8 ft |
https://www.realtor.ca/real-estate/27416118/2108-buttle-lake-way-nanaimo-south-jingle-pot



