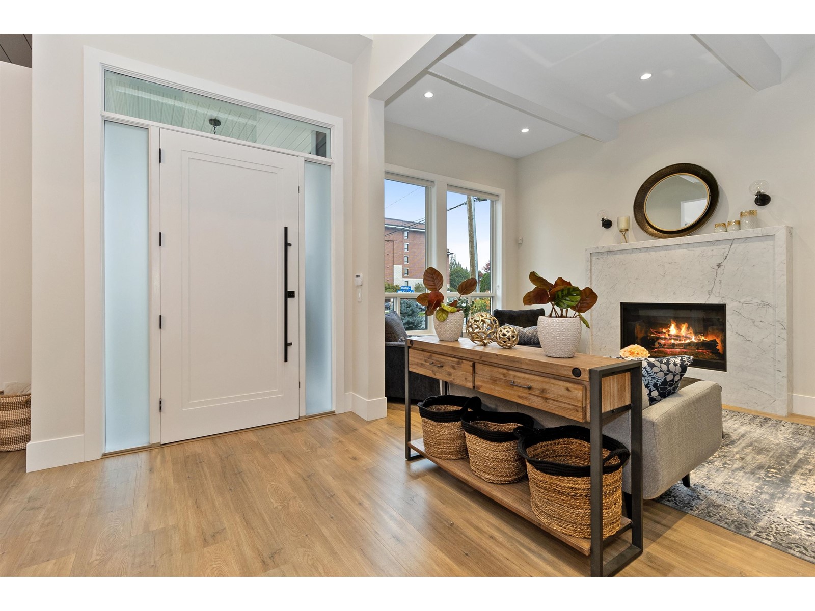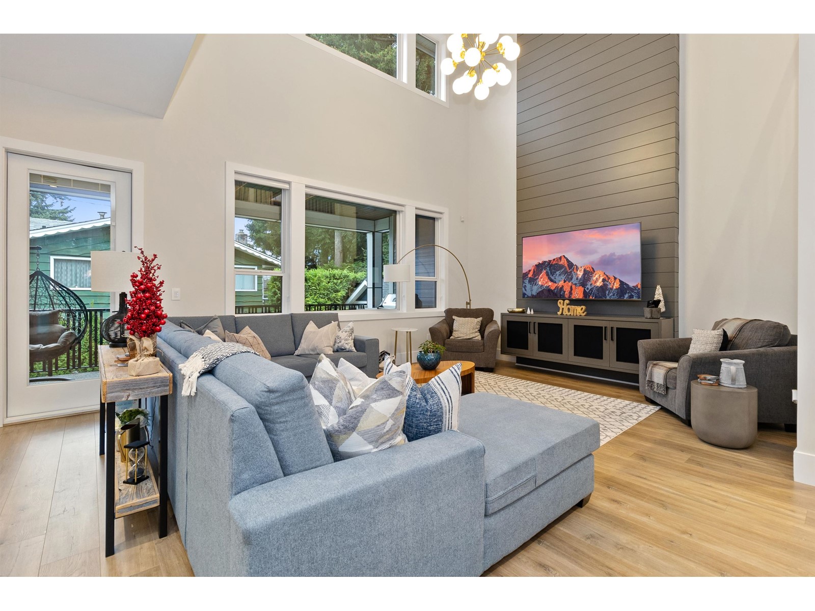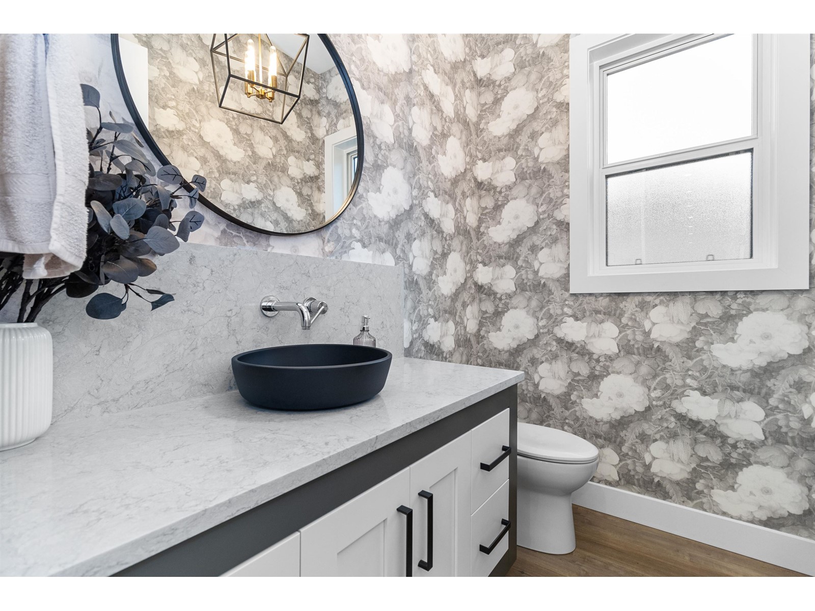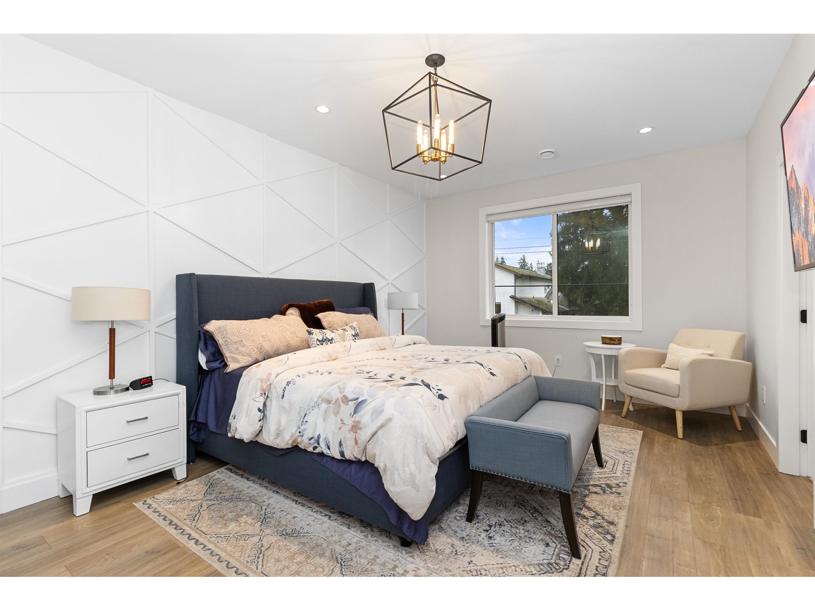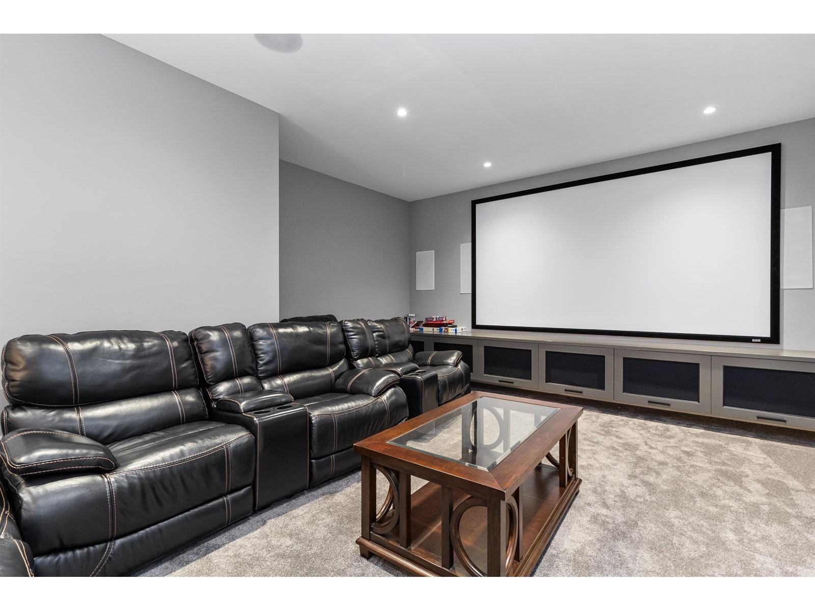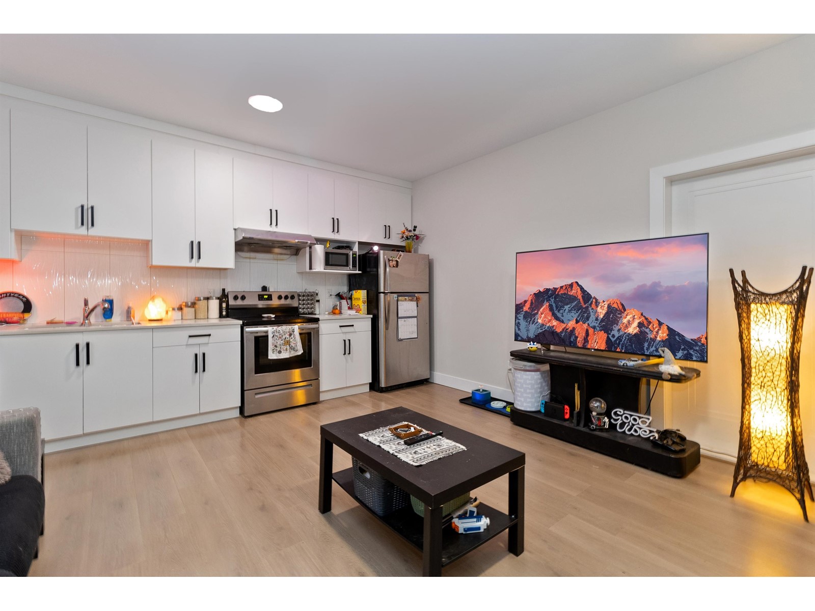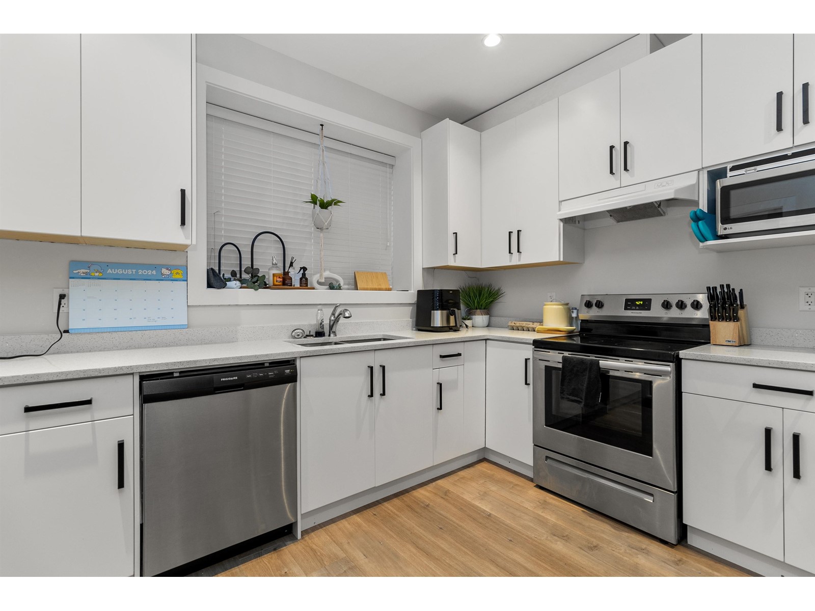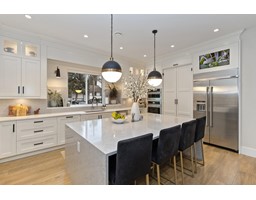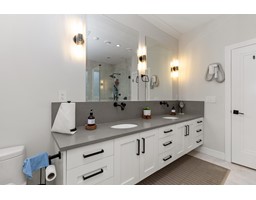8 Bedroom
9 Bathroom
6114 sqft
2 Level, 3 Level
Fireplace
Air Conditioned
Radiant Heat
$2,499,000
Experience luxury in this custom-built home situated in Central Abbotsford.The open-concept design features high-end finishes and appliances throughout.Enjoy outdoor dining at the custom gas BBQ area on the deck.The main floor includes a Living Room,Family Room with soaring ceilings,Dining Room,Main Kitchen,Spice Kitchen, a Bedroom with an ensuite, an Office, and a powder room. The upper floor boasts four spacious bedrooms, each with attached bathrooms. The basement contains a legal suite with two bedrooms, an in-law suite, and a Theatre room.Additional features include an electric generator hookup and radiant heating. Conveniently located within walking distance to schools, Mill Lake, Sevenoaks Shopping Centre, dining options, and Abbotsford Hospital, with easy access to Hwy 1.A must see! (id:46227)
Property Details
|
MLS® Number
|
R2935711 |
|
Property Type
|
Single Family |
|
Parking Space Total
|
5 |
Building
|
Bathroom Total
|
9 |
|
Bedrooms Total
|
8 |
|
Age
|
5 Years |
|
Amenities
|
Air Conditioning |
|
Appliances
|
Washer, Dryer, Refrigerator, Stove, Dishwasher |
|
Architectural Style
|
2 Level, 3 Level |
|
Construction Style Attachment
|
Detached |
|
Cooling Type
|
Air Conditioned |
|
Fireplace Present
|
Yes |
|
Fireplace Total
|
1 |
|
Heating Type
|
Radiant Heat |
|
Size Interior
|
6114 Sqft |
|
Type
|
House |
|
Utility Water
|
Municipal Water |
Parking
Land
|
Acreage
|
No |
|
Sewer
|
Sanitary Sewer, Storm Sewer |
|
Size Irregular
|
8272 |
|
Size Total
|
8272 Sqft |
|
Size Total Text
|
8272 Sqft |
Utilities
|
Electricity
|
Available |
|
Natural Gas
|
Available |
|
Water
|
Available |
https://www.realtor.ca/real-estate/27560095/2107-wildwood-street-abbotsford





