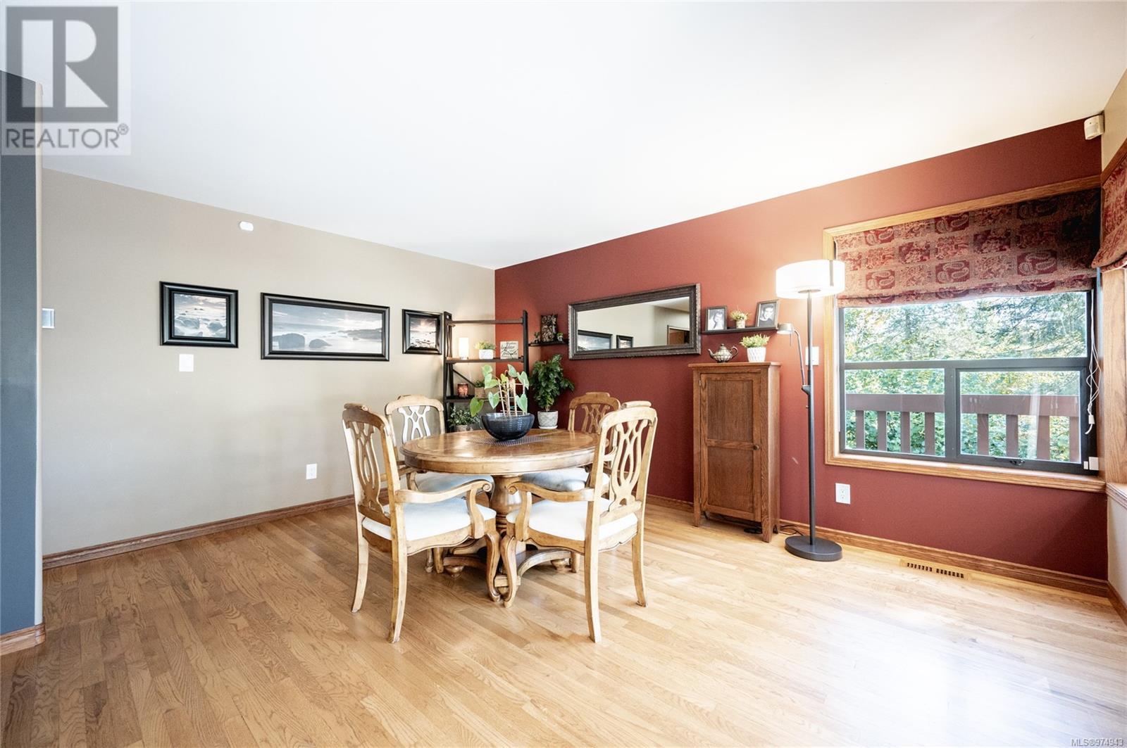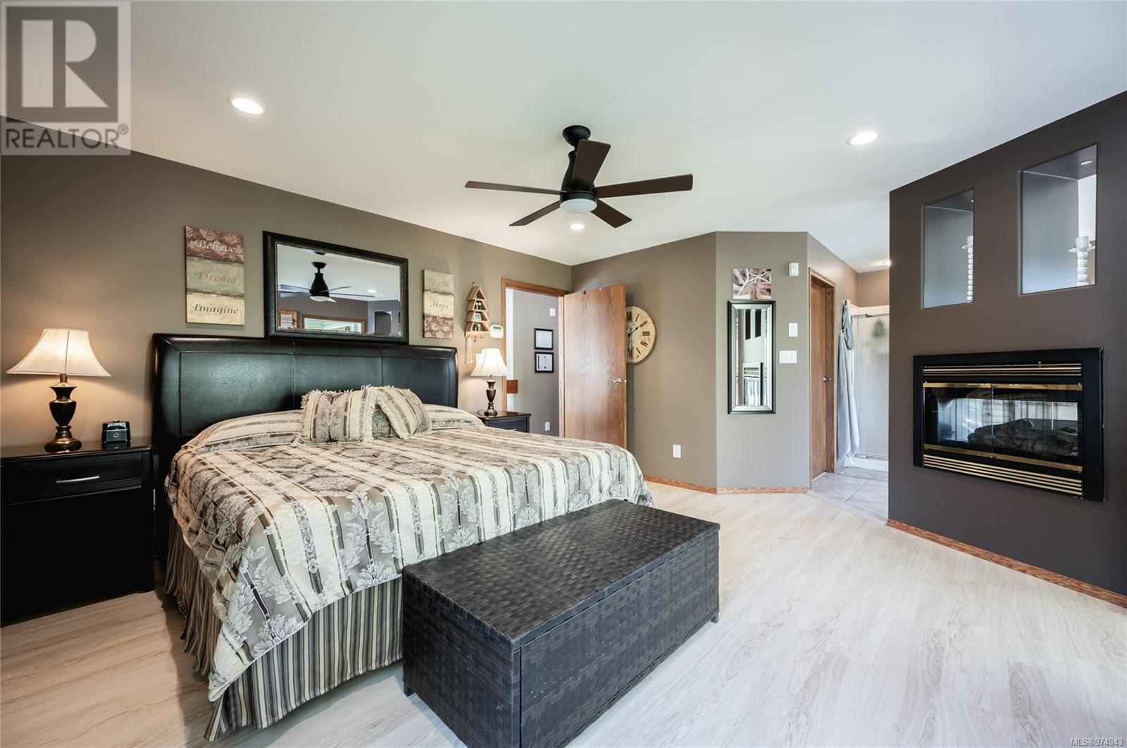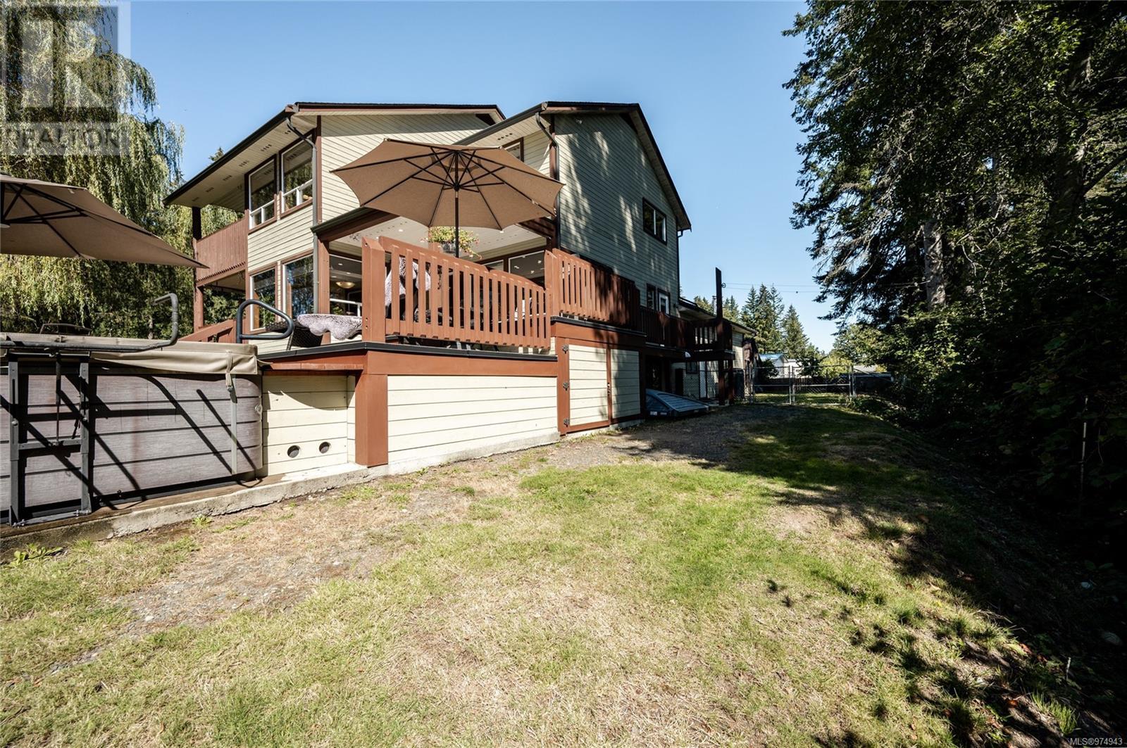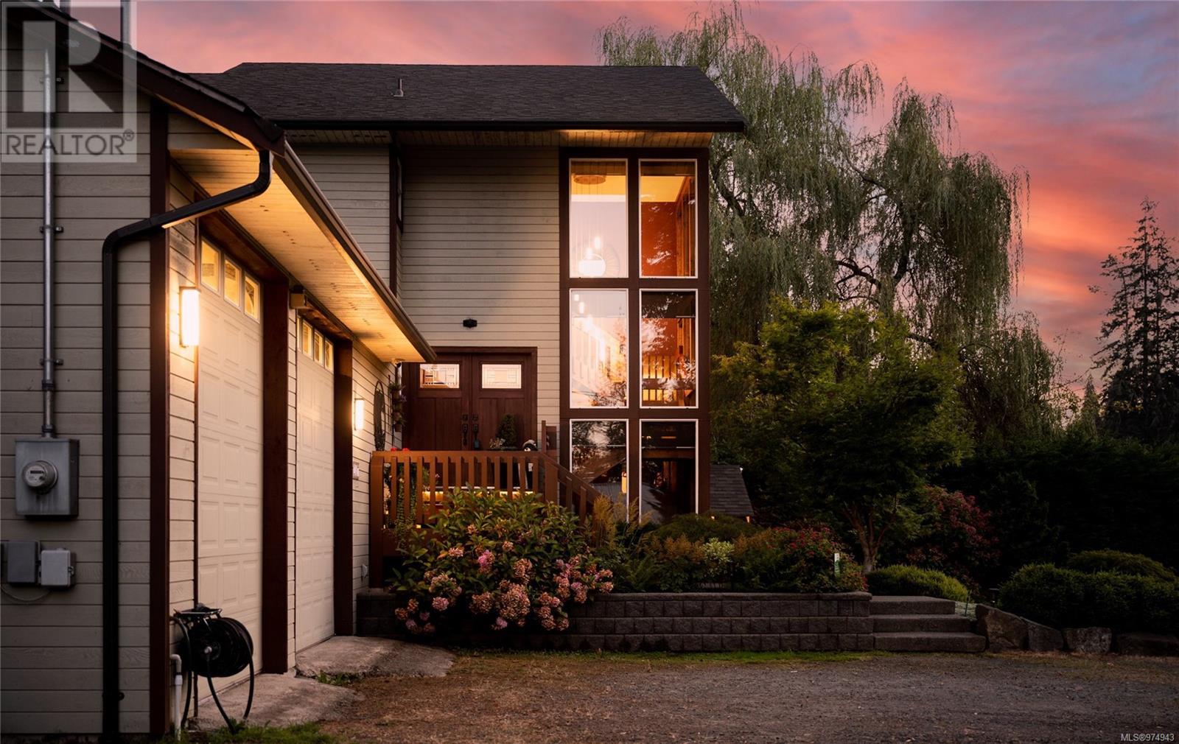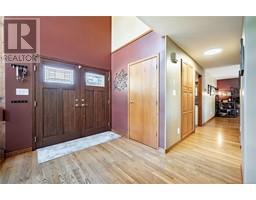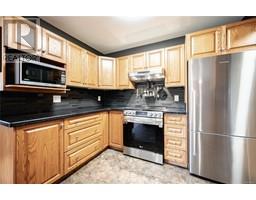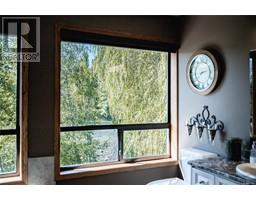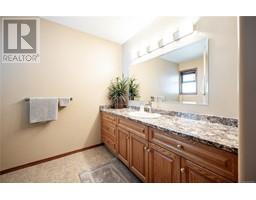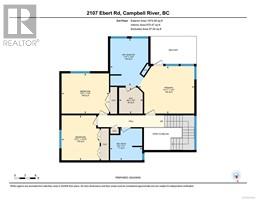4 Bedroom
3 Bathroom
3272 sqft
Fireplace
Fully Air Conditioned
Forced Air, Heat Pump
Waterfront On River
$1,399,000
Welcome to your dream walk-on riverfront retreat! Nestled on a peaceful .36-acre lot, this rare 3-level home offers just under 3,300 sqft of living space with a separate entrance—perfect for a suite or Airbnb potential. Over the years, the home has seen numerous upgrades, including custom built-ins in the closets, quartz countertops in the kitchen, a commercial extra-deep stainless steel sink with garburator, instant hot water tap, new stove/dishwasher, as well as a new gas furnace and heat pump. Step outside to your private south facing backyard, just a cast away from catching salmon in the river and surrounded by nature. Unwind in the hot tub and enjoy your tranquil paradise. Additional features include a top-of-the-line Trane CleanEffects air filtration system, hot water on demand, a gas heater in the garage, 2 Sani dumps, sub panel boxes on both the 1st and 2nd floors. With plenty of extra storage under the deck, this home is sure to impress. Don’t miss out—book a showing today! (id:46227)
Property Details
|
MLS® Number
|
974943 |
|
Property Type
|
Single Family |
|
Neigbourhood
|
Campbell River North |
|
Features
|
Central Location, Other |
|
Parking Space Total
|
6 |
|
Plan
|
Vip31694 |
|
View Type
|
River View, View |
|
Water Front Type
|
Waterfront On River |
Building
|
Bathroom Total
|
3 |
|
Bedrooms Total
|
4 |
|
Constructed Date
|
1993 |
|
Cooling Type
|
Fully Air Conditioned |
|
Fireplace Present
|
Yes |
|
Fireplace Total
|
1 |
|
Heating Fuel
|
Natural Gas |
|
Heating Type
|
Forced Air, Heat Pump |
|
Size Interior
|
3272 Sqft |
|
Total Finished Area
|
3272 Sqft |
|
Type
|
House |
Parking
Land
|
Access Type
|
Road Access |
|
Acreage
|
No |
|
Size Irregular
|
15682 |
|
Size Total
|
15682 Sqft |
|
Size Total Text
|
15682 Sqft |
|
Zoning Type
|
Residential |
Rooms
| Level |
Type |
Length |
Width |
Dimensions |
|
Second Level |
Bedroom |
|
|
13'7 x 11'6 |
|
Second Level |
Bedroom |
|
|
10'11 x 12'10 |
|
Second Level |
Ensuite |
|
|
4-Piece |
|
Second Level |
Primary Bedroom |
|
|
15'11 x 13'7 |
|
Second Level |
Bathroom |
|
|
4-Piece |
|
Lower Level |
Storage |
|
|
12'10 x 11'6 |
|
Lower Level |
Storage |
|
|
10'10 x 7'2 |
|
Lower Level |
Recreation Room |
|
|
10'10 x 13'5 |
|
Lower Level |
Office |
|
|
12'7 x 12'9 |
|
Lower Level |
Bedroom |
|
|
12'5 x 10'1 |
|
Main Level |
Laundry Room |
14 ft |
|
14 ft x Measurements not available |
|
Main Level |
Family Room |
|
|
10'11 x 11'4 |
|
Main Level |
Bathroom |
|
|
2-Piece |
|
Main Level |
Living Room |
|
|
14'4 x 17'6 |
|
Main Level |
Kitchen |
|
|
11'9 x 11'6 |
|
Main Level |
Dining Room |
|
|
12'6 x 15'4 |
|
Main Level |
Entrance |
|
|
7'7 x 6'5 |
https://www.realtor.ca/real-estate/27378458/2107-ebert-rd-campbell-river-campbell-river-north



















