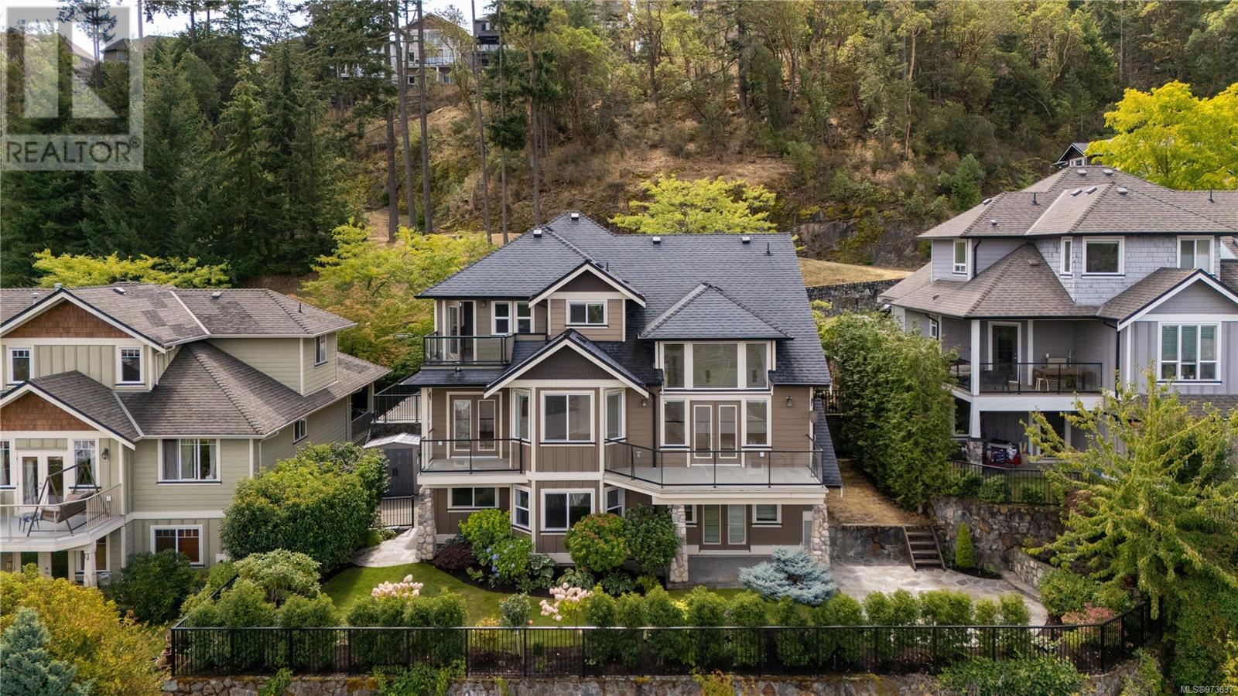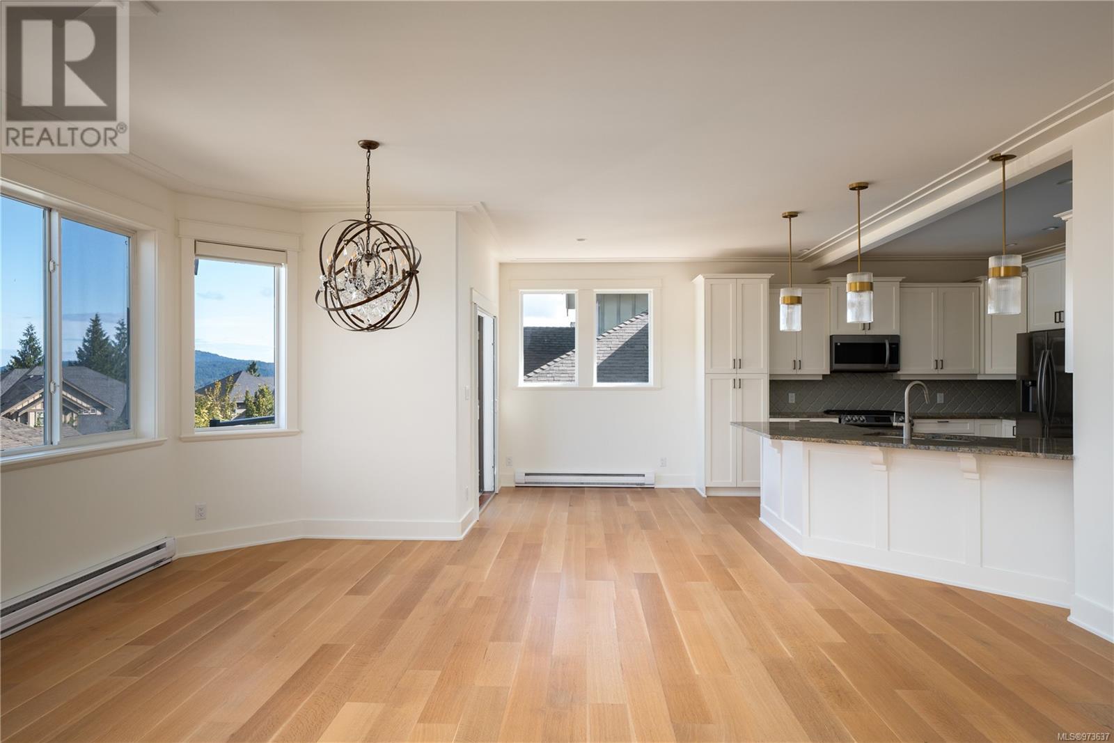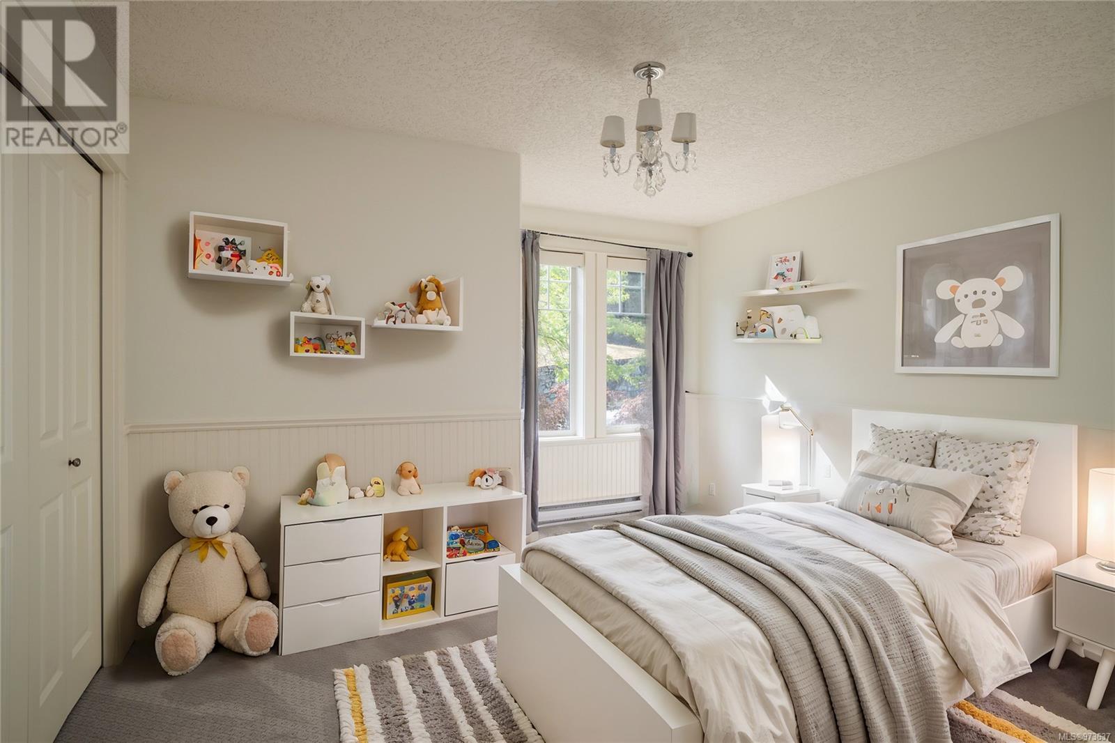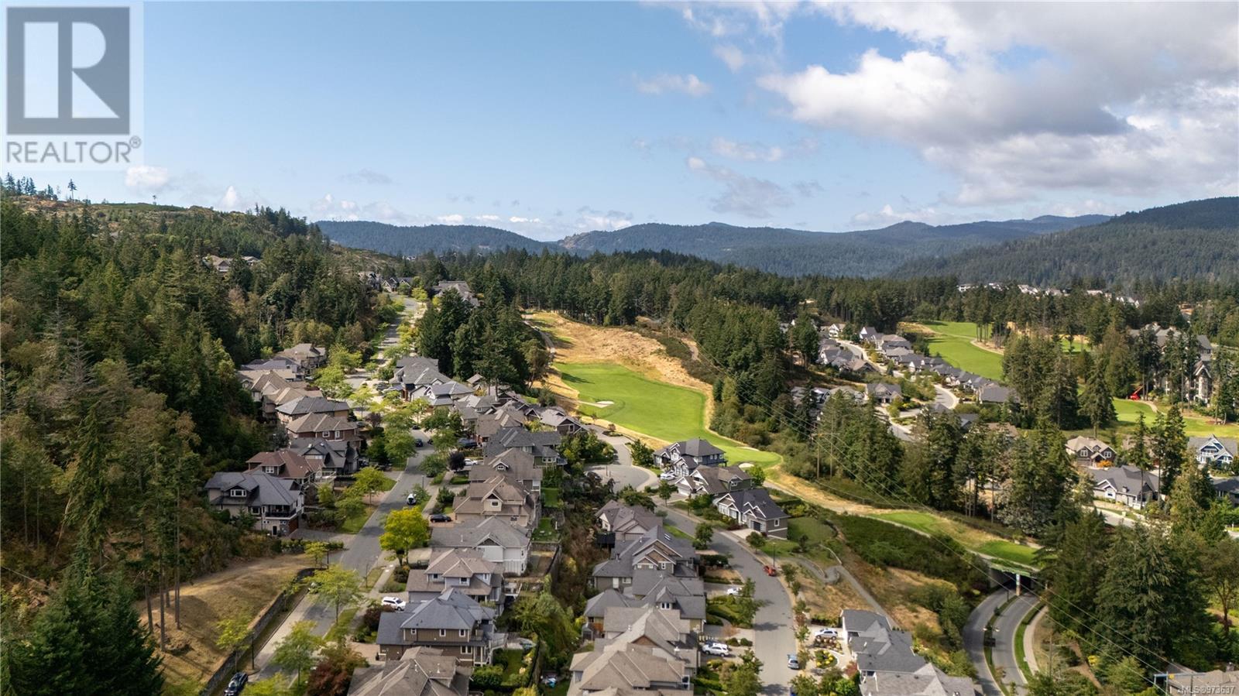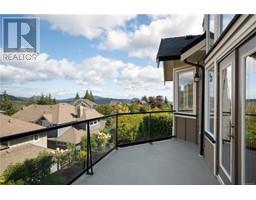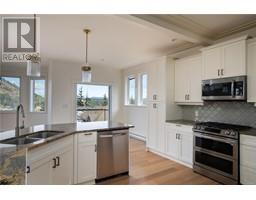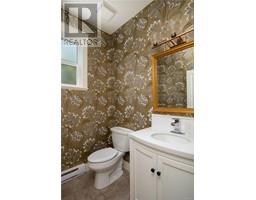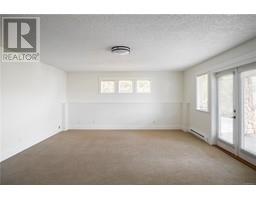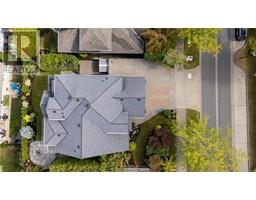5 Bedroom
4 Bathroom
4389 sqft
Other
Fireplace
Air Conditioned
Baseboard Heaters, Heat Pump
$1,500,000
**Open House Sat 1-3 & Sun 12-2 pm** Experience the beauty of Bear Mountain from this stunning home, offering expansive views of Mount Finlayson and the resort below. With 3,945sf of living space, this home blends elegance and comfort, featuring 5 bedrooms, 4 bathrooms, a versatile den/office and a bonus room. The spacious 2-bedroom suite, boasts over 1000sf with its own private entrance. The heart of the home is it’s freshly updated kitchen, equipped with modern appliances and designed for both casual meals and entertaining. The open layout seamlessly connects the kitchen to the living spaces, where you'll find hardwood floors, a natural gas fireplace, 18’ vaulted ceilings plus multiple decks providing the perfect spots to soak in the breathtaking Bear Mountain views. Outside, the beautifully landscaped garden serves as your private retreat, featuring a cozy gas firepit area where you can unwind and enjoy evenings under the stars. Located just steps from resort amenities—including 2 golf courses, tennis courts, a gym & restaurants—a short drive to Millstream Village, this home offers the perfect blend of luxury, comfort, and convenience. (id:46227)
Property Details
|
MLS® Number
|
973637 |
|
Property Type
|
Single Family |
|
Neigbourhood
|
Bear Mountain |
|
Features
|
Hillside, Other |
|
Parking Space Total
|
4 |
|
Plan
|
Vip76988 |
|
Structure
|
Patio(s), Patio(s), Patio(s), Patio(s) |
|
View Type
|
Mountain View |
Building
|
Bathroom Total
|
4 |
|
Bedrooms Total
|
5 |
|
Architectural Style
|
Other |
|
Constructed Date
|
2005 |
|
Cooling Type
|
Air Conditioned |
|
Fireplace Present
|
Yes |
|
Fireplace Total
|
1 |
|
Heating Fuel
|
Electric, Natural Gas |
|
Heating Type
|
Baseboard Heaters, Heat Pump |
|
Size Interior
|
4389 Sqft |
|
Total Finished Area
|
3945 Sqft |
|
Type
|
House |
Land
|
Access Type
|
Road Access |
|
Acreage
|
No |
|
Size Irregular
|
6534 |
|
Size Total
|
6534 Sqft |
|
Size Total Text
|
6534 Sqft |
|
Zoning Type
|
Residential |
Rooms
| Level |
Type |
Length |
Width |
Dimensions |
|
Second Level |
Balcony |
|
|
12'2 x 6'6 |
|
Second Level |
Ensuite |
|
|
4-Piece |
|
Second Level |
Bathroom |
|
|
4-Piece |
|
Second Level |
Bonus Room |
|
|
12'5 x 10'0 |
|
Second Level |
Bedroom |
|
|
14'0 x 13'0 |
|
Second Level |
Primary Bedroom |
|
|
15'6 x 12'5 |
|
Second Level |
Bedroom |
|
|
11'6 x 11'1 |
|
Lower Level |
Media |
|
|
19'4 x 16'3 |
|
Lower Level |
Storage |
|
|
8'4 x 6'0 |
|
Lower Level |
Patio |
|
|
20'4 x 13'4 |
|
Lower Level |
Patio |
|
|
9'0 x 7'9 |
|
Lower Level |
Patio |
|
|
18'0 x 8'0 |
|
Lower Level |
Patio |
|
|
20'5 x 16'10 |
|
Main Level |
Office |
|
|
12'10 x 11'0 |
|
Main Level |
Laundry Room |
|
|
8'0 x 6'0 |
|
Main Level |
Bathroom |
|
|
2-Piece |
|
Main Level |
Storage |
|
|
8'4 x 6'0 |
|
Main Level |
Eating Area |
|
|
9'1 x 7'9 |
|
Main Level |
Porch |
|
|
18'5 x 11'7 |
|
Main Level |
Kitchen |
|
|
15'0 x 12'9 |
|
Main Level |
Dining Room |
|
|
18'9 x 11'1 |
|
Main Level |
Living Room |
|
|
18'8 x 16'4 |
|
Main Level |
Entrance |
|
|
9'1 x 7'0 |
|
Additional Accommodation |
Dining Room |
|
|
18'10 x 11'0 |
|
Additional Accommodation |
Kitchen |
|
|
12'1 x 9'1 |
|
Additional Accommodation |
Bedroom |
|
|
13'6 x 9'7 |
|
Additional Accommodation |
Bedroom |
|
|
12'5 x 11'0 |
|
Additional Accommodation |
Bathroom |
|
|
X |
https://www.realtor.ca/real-estate/27355695/2106-nicklaus-dr-langford-bear-mountain


