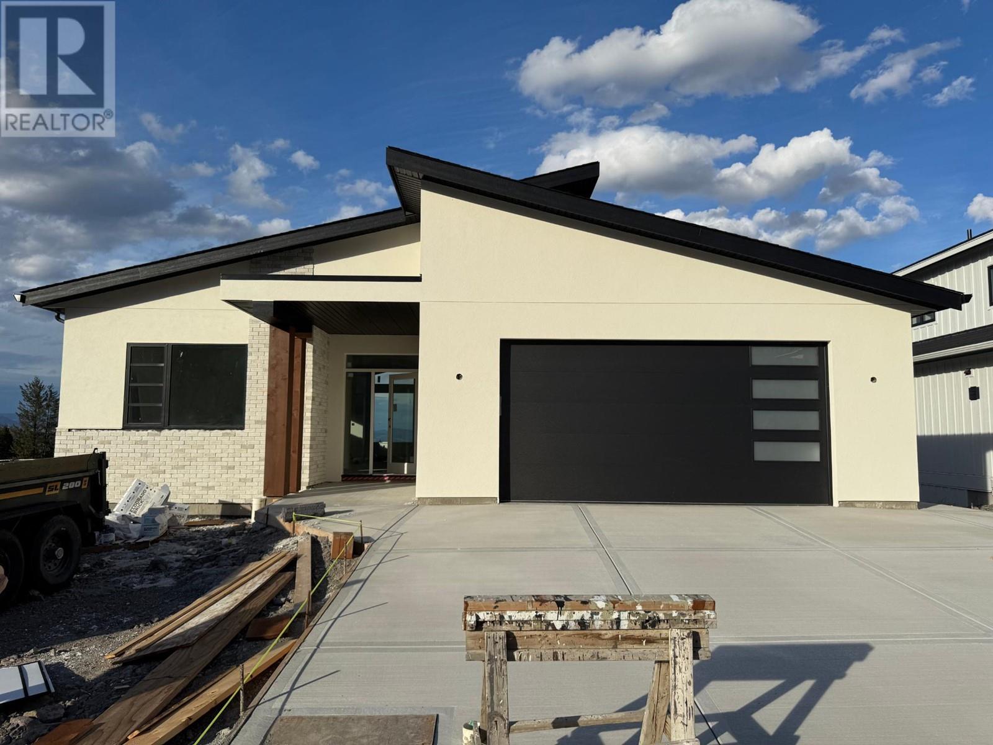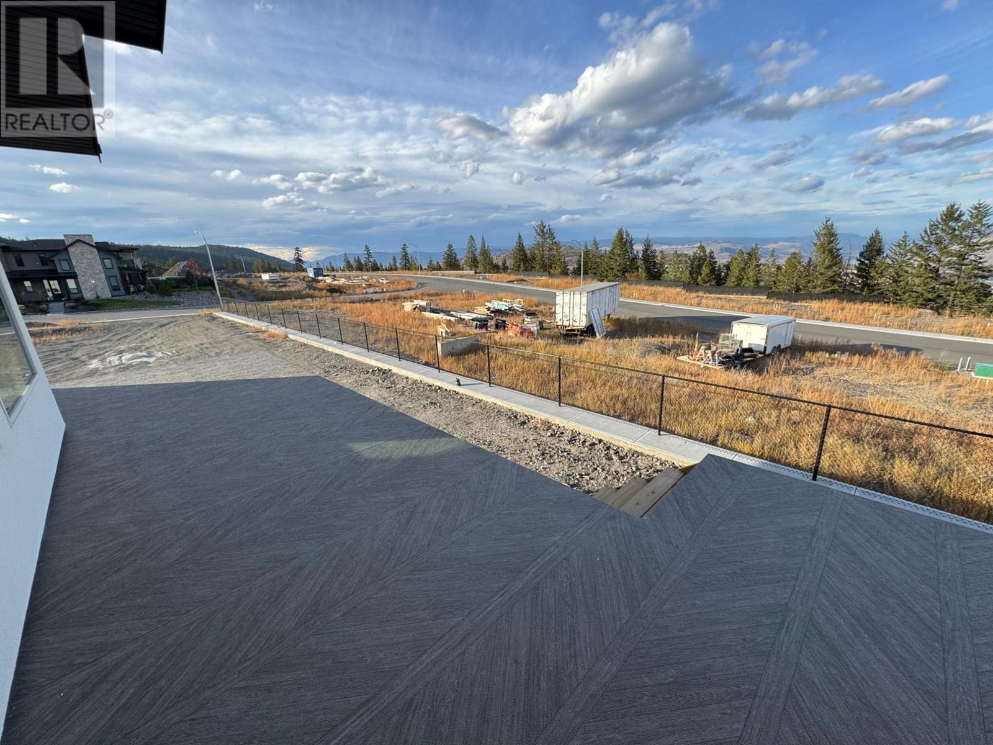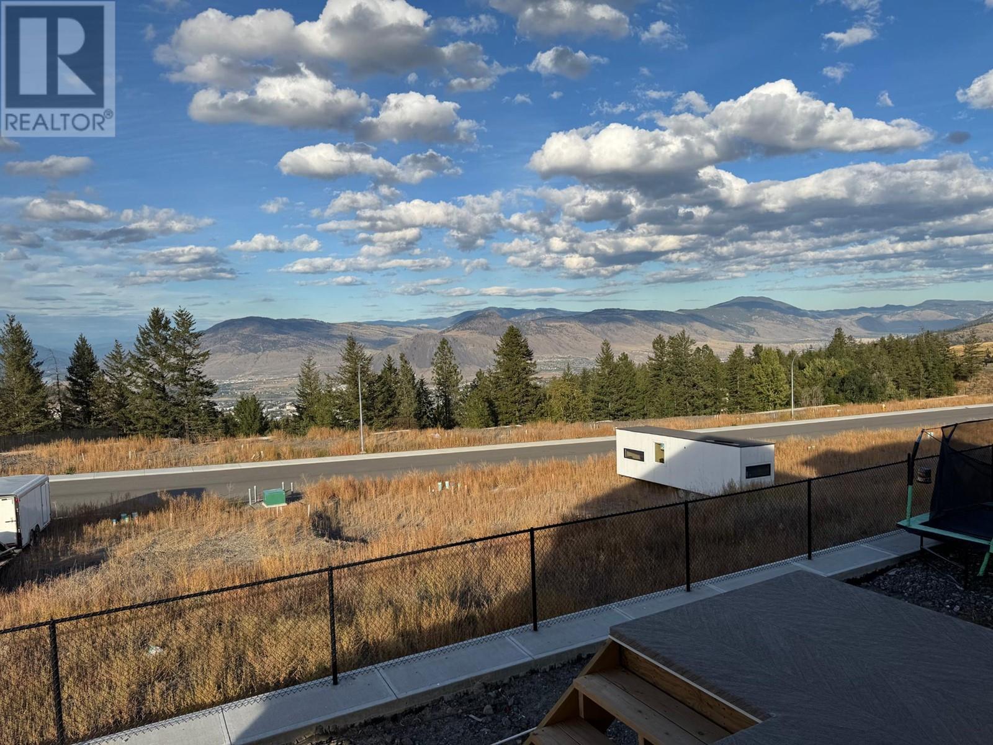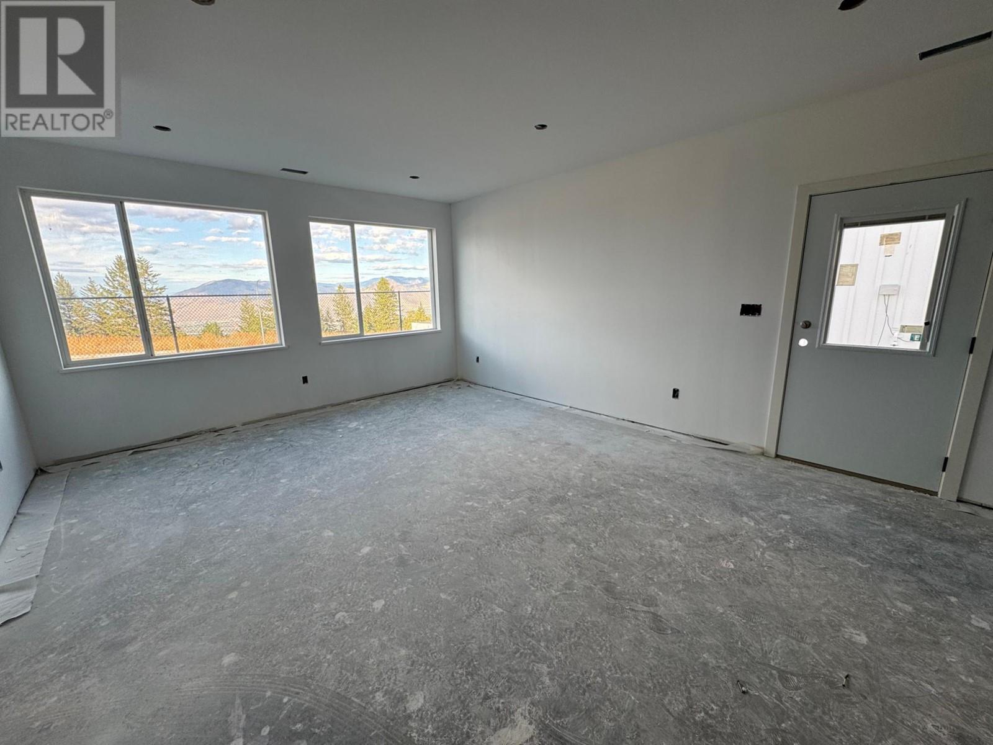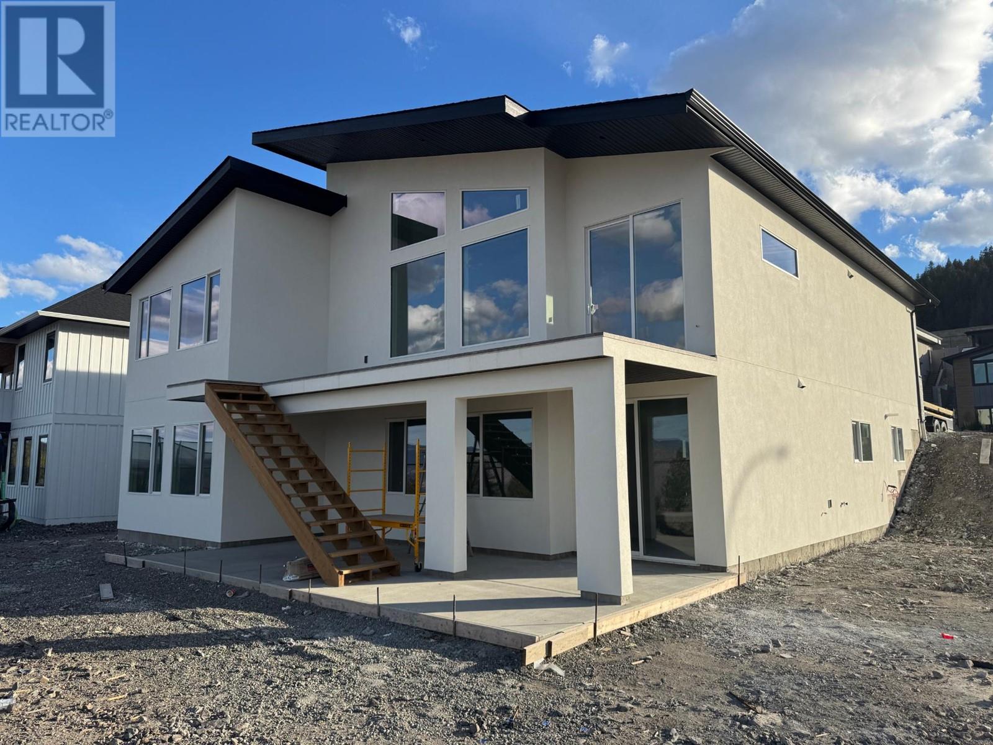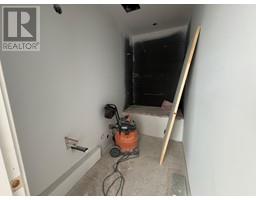6 Bedroom
4 Bathroom
4191 sqft
Ranch
Fireplace
Forced Air, Furnace
$1,389,000
Experience luxury living in this stunning custom-designed rancher in Aberdeen! The spacious main floor offers an open-concept layout, featuring an oversized kitchen with a walk-in pantry, elegant quartz countertops, and a large central island. The bright living room boasts sloped ceilings and expansive windows that perfectly frame the gorgeous views. The primary bedroom is a true retreat, complete with a walk-in closet and a luxurious 5-piece ensuite, featuring his-and-her sinks and a separate soaker tub. Both main floor bathrooms are equipped with heated tile floors for added comfort. The fully finished basement could be easily suited for extended living arrangements offering 3 bedrooms, living room, rec room, media room, and two additional 4-piece bathrooms. Home comes fully landscaped with underground sprinklers. (id:46227)
Property Details
|
MLS® Number
|
181386 |
|
Property Type
|
Single Family |
|
Community Name
|
Aberdeen |
|
Amenities Near By
|
Shopping, Recreation |
|
Features
|
Central Location |
|
View Type
|
Mountain View |
Building
|
Bathroom Total
|
4 |
|
Bedrooms Total
|
6 |
|
Architectural Style
|
Ranch |
|
Construction Material
|
Wood Frame |
|
Construction Style Attachment
|
Detached |
|
Fireplace Present
|
Yes |
|
Fireplace Total
|
1 |
|
Heating Fuel
|
Natural Gas |
|
Heating Type
|
Forced Air, Furnace |
|
Size Interior
|
4191 Sqft |
|
Type
|
House |
Parking
Land
|
Access Type
|
Easy Access |
|
Acreage
|
No |
|
Land Amenities
|
Shopping, Recreation |
|
Size Irregular
|
6560 |
|
Size Total
|
6560 Sqft |
|
Size Total Text
|
6560 Sqft |
Rooms
| Level |
Type |
Length |
Width |
Dimensions |
|
Basement |
4pc Bathroom |
|
|
Measurements not available |
|
Basement |
4pc Bathroom |
|
|
Measurements not available |
|
Basement |
Living Room |
24 ft ,11 in |
19 ft ,4 in |
24 ft ,11 in x 19 ft ,4 in |
|
Basement |
Bedroom |
14 ft ,2 in |
10 ft ,7 in |
14 ft ,2 in x 10 ft ,7 in |
|
Basement |
Bedroom |
11 ft ,6 in |
10 ft |
11 ft ,6 in x 10 ft |
|
Basement |
Bedroom |
12 ft ,9 in |
10 ft ,5 in |
12 ft ,9 in x 10 ft ,5 in |
|
Basement |
Recreational, Games Room |
30 ft |
15 ft |
30 ft x 15 ft |
|
Basement |
Other |
21 ft |
15 ft ,1 in |
21 ft x 15 ft ,1 in |
|
Main Level |
5pc Ensuite Bath |
|
|
Measurements not available |
|
Main Level |
4pc Bathroom |
|
|
Measurements not available |
|
Main Level |
Kitchen |
14 ft ,10 in |
13 ft ,4 in |
14 ft ,10 in x 13 ft ,4 in |
|
Main Level |
Dining Room |
17 ft ,2 in |
10 ft ,11 in |
17 ft ,2 in x 10 ft ,11 in |
|
Main Level |
Living Room |
19 ft ,2 in |
12 ft ,10 in |
19 ft ,2 in x 12 ft ,10 in |
|
Main Level |
Primary Bedroom |
15 ft |
12 ft ,6 in |
15 ft x 12 ft ,6 in |
|
Main Level |
Bedroom |
13 ft |
12 ft ,2 in |
13 ft x 12 ft ,2 in |
|
Main Level |
Bedroom |
10 ft ,5 in |
10 ft ,2 in |
10 ft ,5 in x 10 ft ,2 in |
|
Main Level |
Laundry Room |
9 ft ,6 in |
6 ft ,6 in |
9 ft ,6 in x 6 ft ,6 in |
https://www.realtor.ca/real-estate/27541647/2106-linfield-drive-kamloops-aberdeen


