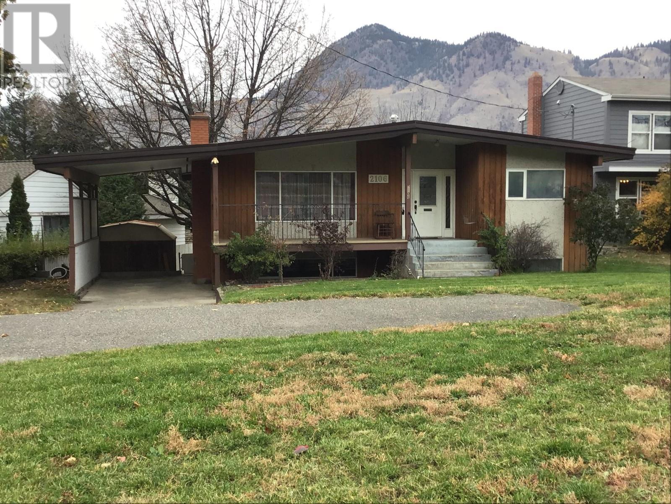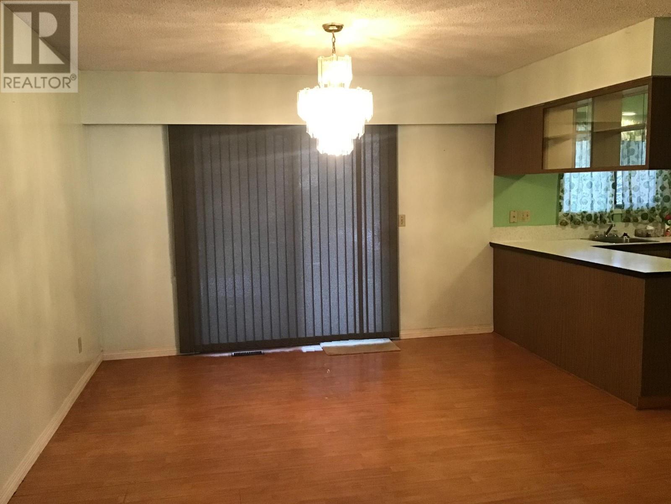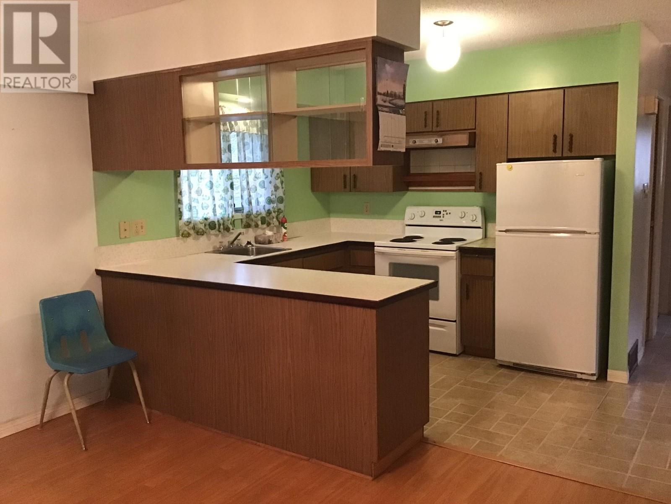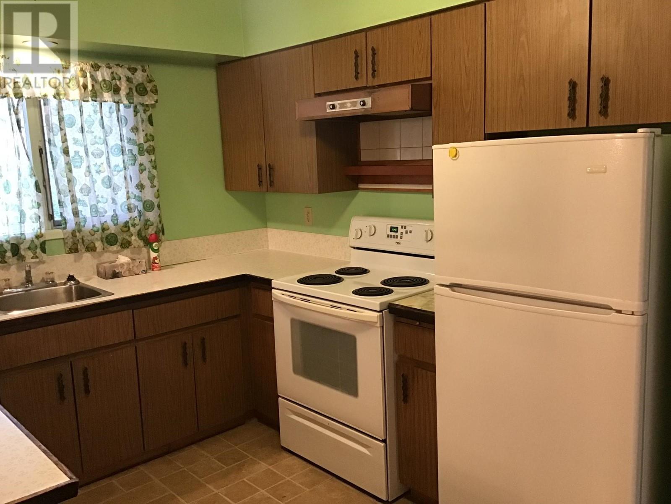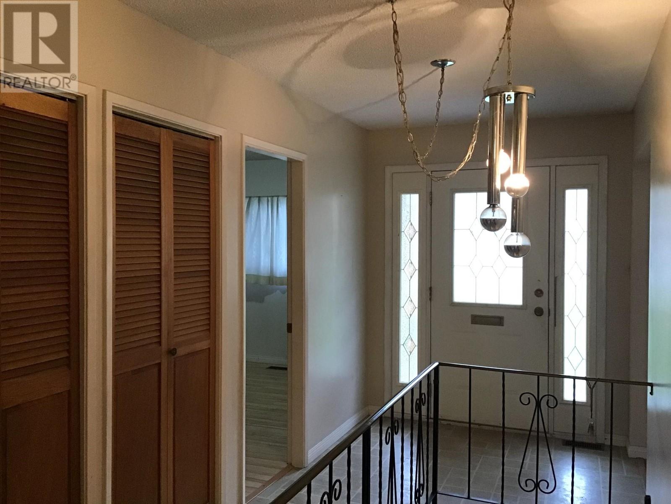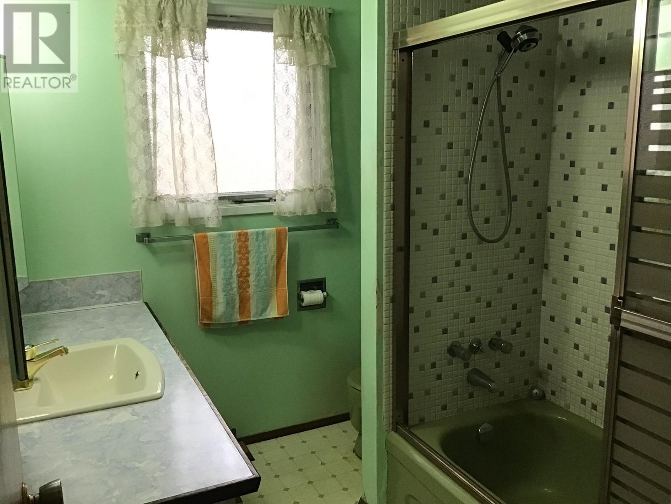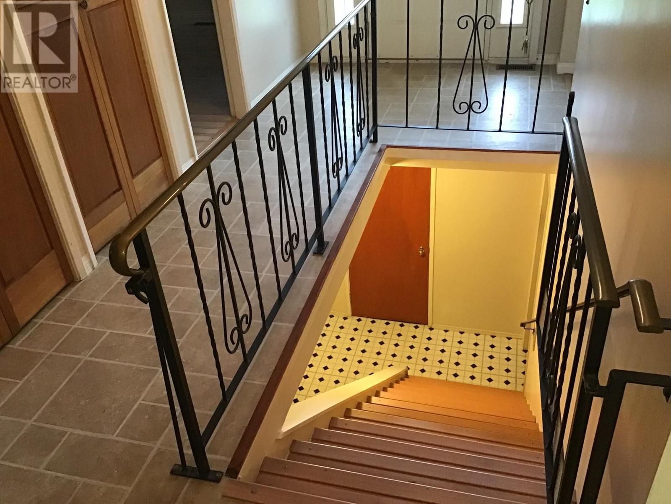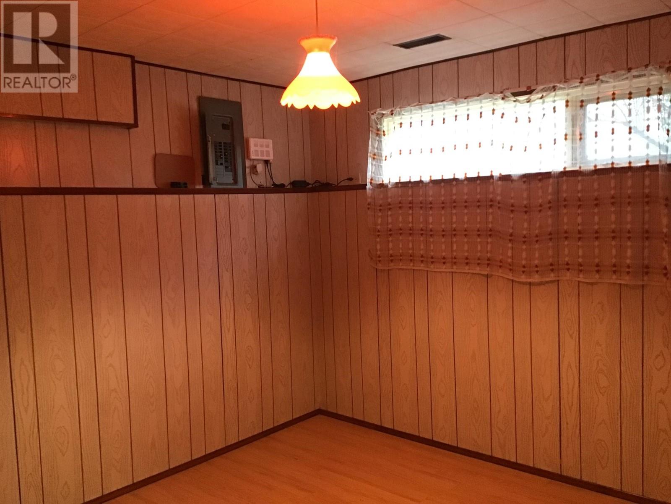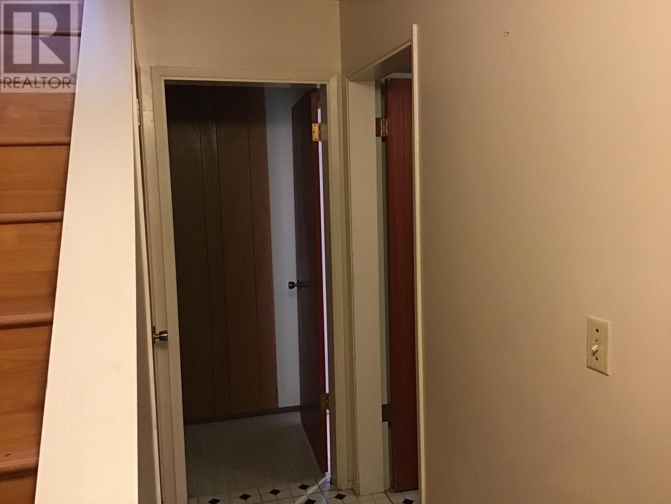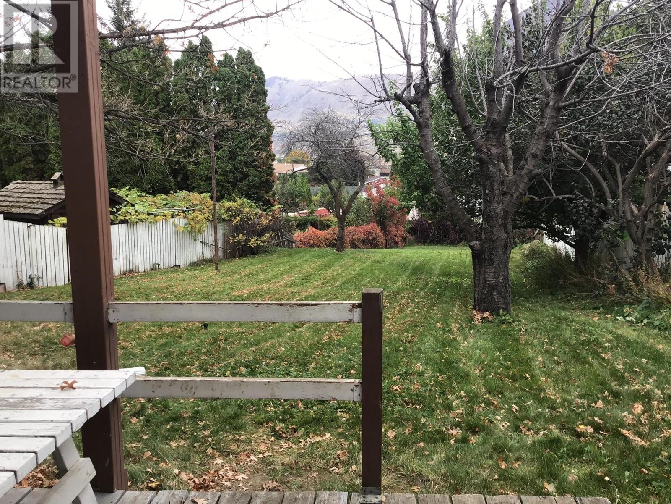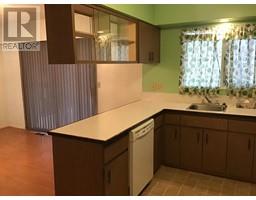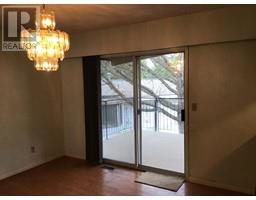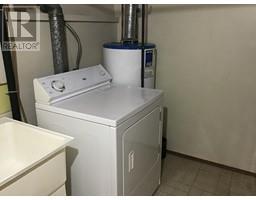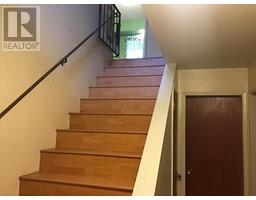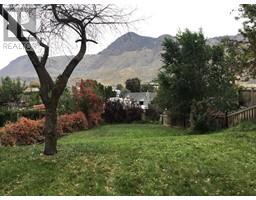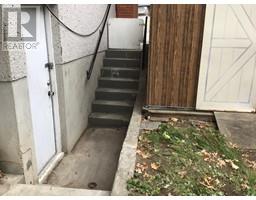3 Bedroom
2 Bathroom
2054 sqft
Bungalow
Fireplace
Central Air Conditioning
Forced Air, See Remarks
Underground Sprinkler
$599,000
Solid c/air home in a great area, close to schools and shopping. This 2+1 bedroom plus den has 2 baths & suite potential with outside entrance. The den down could be a 4th bedroom but needs a closet, flooring & door. Upstairs features an open plan, laminate flooring with a vaulted ceiling & a unique rounded gas fireplace mantel in the living room. Downstairs there is the original wood fireplace in the family room & true cold room under the front entrance. The dining room has a patio sliders to the 19x9 covered deck with a vaulted ceiling which leads to a lower 12x10 patio & large private pie shaped fenced backyard. Outside features u/g sprinklers, clothes line, metal yard shed, storage area under the deck, RV parking & carport with footings for possible garage conversion. The home has a 100 amp electric service, hi-ef furnace & the roof was replaced from original but the age is unknown. Quick possession. Come take a look as this could be the new home you have been looking for!? (id:46227)
Property Details
|
MLS® Number
|
181407 |
|
Property Type
|
Single Family |
|
Neigbourhood
|
Valleyview |
|
Community Name
|
Valleyview |
|
Amenities Near By
|
Shopping |
Building
|
Bathroom Total
|
2 |
|
Bedrooms Total
|
3 |
|
Appliances
|
Range, Refrigerator, Dishwasher, Washer & Dryer |
|
Architectural Style
|
Bungalow |
|
Basement Type
|
Full |
|
Constructed Date
|
1971 |
|
Construction Style Attachment
|
Detached |
|
Cooling Type
|
Central Air Conditioning |
|
Exterior Finish
|
Composite Siding |
|
Fireplace Fuel
|
Gas,wood |
|
Fireplace Present
|
Yes |
|
Fireplace Type
|
Unknown,conventional |
|
Flooring Type
|
Laminate, Mixed Flooring, Vinyl |
|
Half Bath Total
|
1 |
|
Heating Type
|
Forced Air, See Remarks |
|
Roof Material
|
Unknown |
|
Roof Style
|
Unknown |
|
Stories Total
|
1 |
|
Size Interior
|
2054 Sqft |
|
Type
|
House |
|
Utility Water
|
Municipal Water |
Land
|
Acreage
|
No |
|
Fence Type
|
Fence |
|
Land Amenities
|
Shopping |
|
Landscape Features
|
Underground Sprinkler |
|
Sewer
|
Municipal Sewage System |
|
Size Irregular
|
0.2 |
|
Size Total
|
0.2 Ac|under 1 Acre |
|
Size Total Text
|
0.2 Ac|under 1 Acre |
|
Zoning Type
|
Unknown |
Rooms
| Level |
Type |
Length |
Width |
Dimensions |
|
Basement |
Full Bathroom |
|
|
Measurements not available |
|
Basement |
Laundry Room |
|
|
10'6'' x 8'7'' |
|
Basement |
Family Room |
|
|
16'10'' x 12'8'' |
|
Basement |
Bedroom |
|
|
10'10'' x 9'9'' |
|
Basement |
Other |
|
|
5'10'' x 4'2'' |
|
Basement |
Den |
|
|
11'11'' x 9'6'' |
|
Basement |
Foyer |
|
|
12'2'' x 10'6'' |
|
Main Level |
Full Bathroom |
|
|
Measurements not available |
|
Main Level |
Primary Bedroom |
|
|
12'2'' x 10'7'' |
|
Main Level |
Living Room |
|
|
17'4'' x 13'3'' |
|
Main Level |
Kitchen |
|
|
12'8'' x 9'0'' |
|
Main Level |
Bedroom |
|
|
11'6'' x 9'3'' |
|
Main Level |
Dining Room |
|
|
12'9'' x 12'0'' |
https://www.realtor.ca/real-estate/27547900/2106-crescent-drive-kamloops-valleyview


