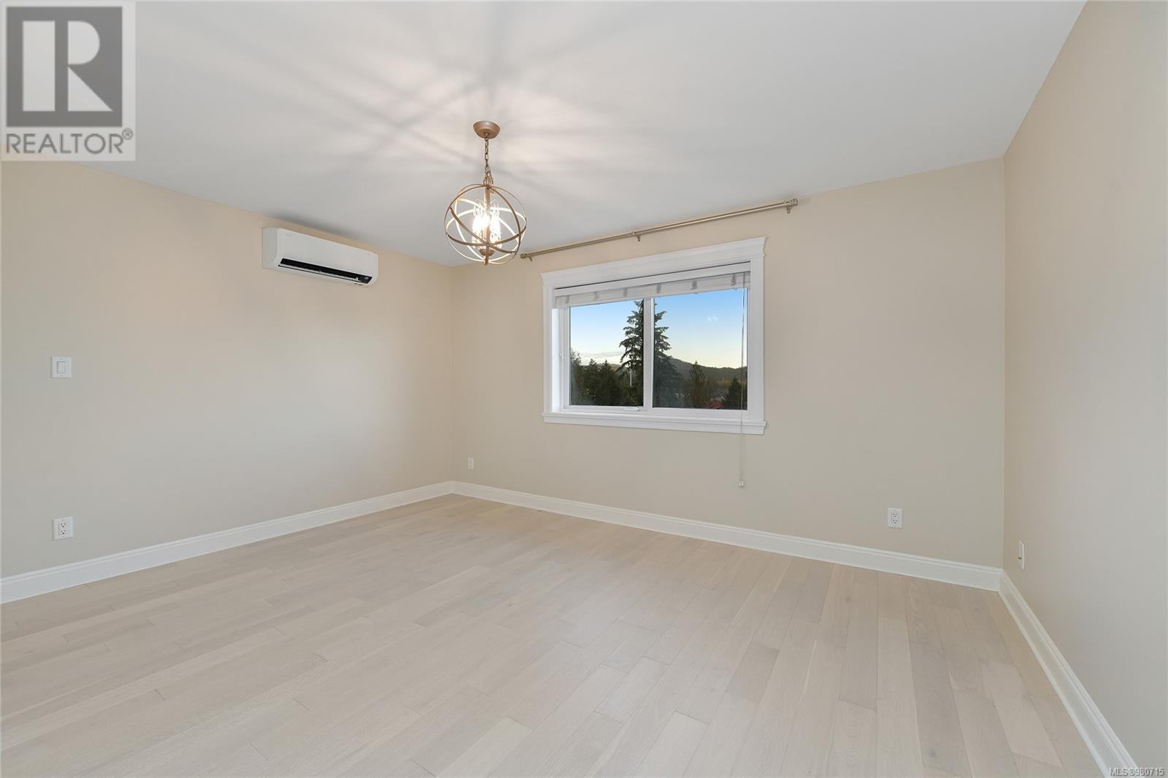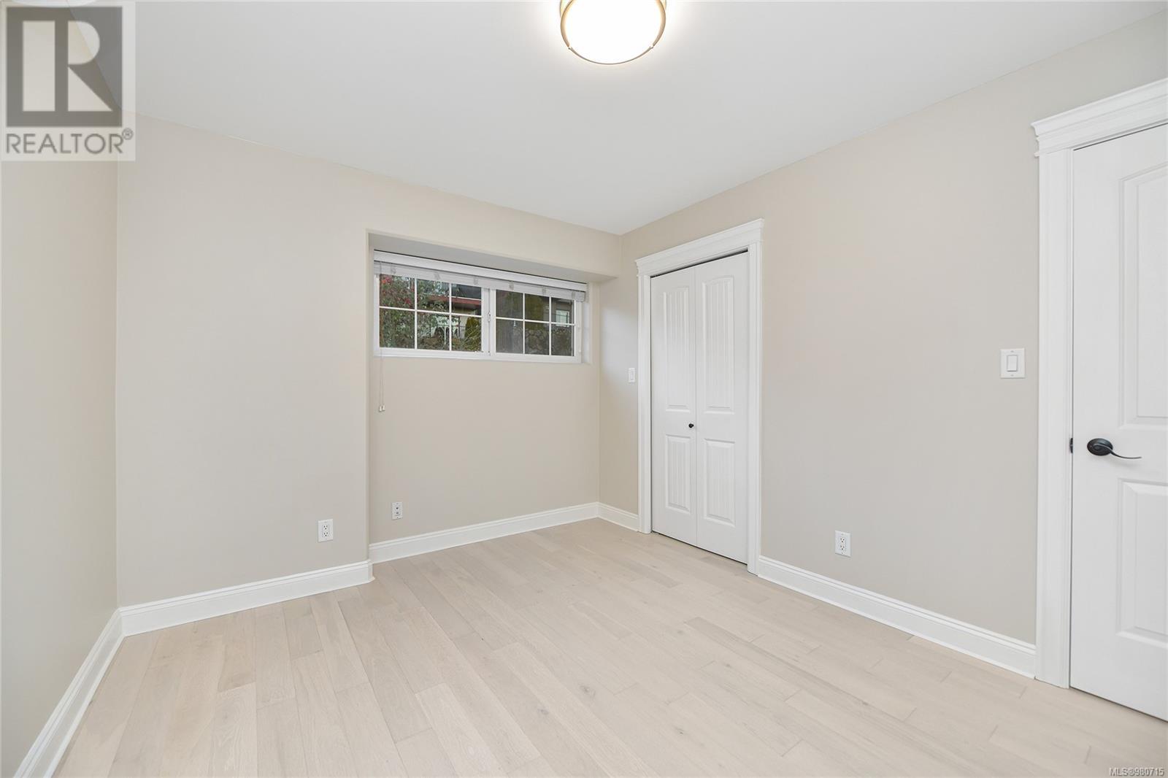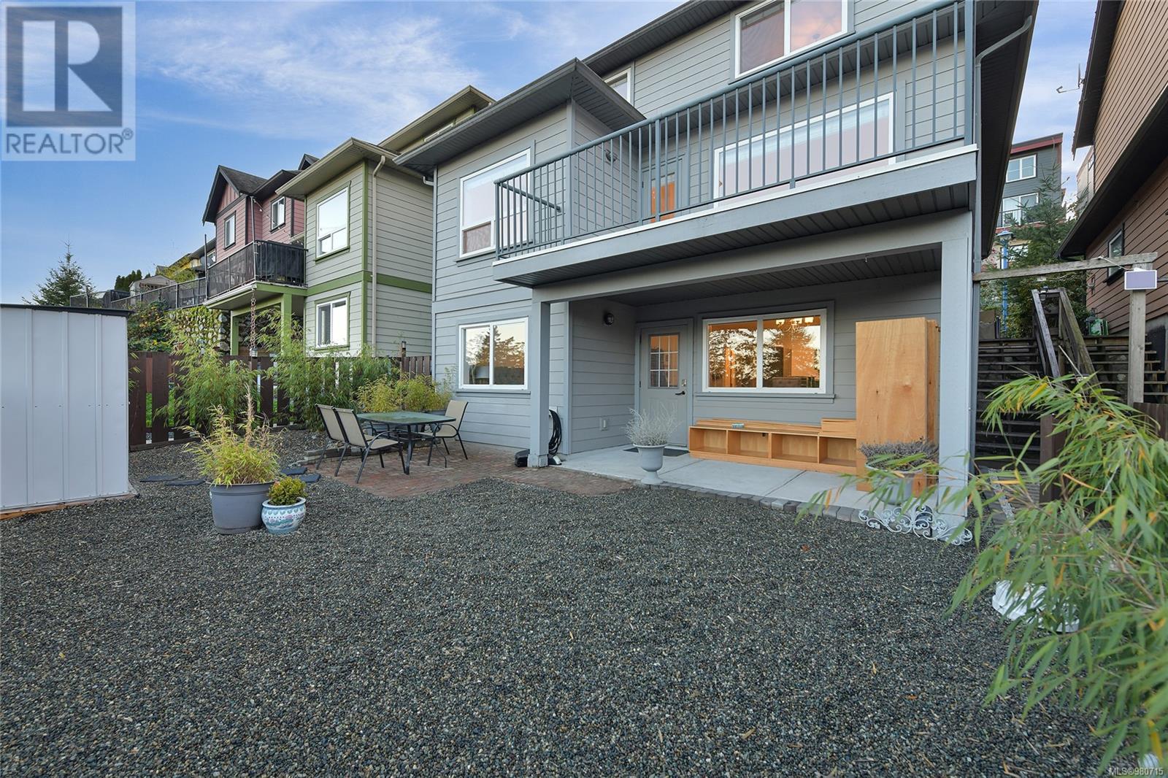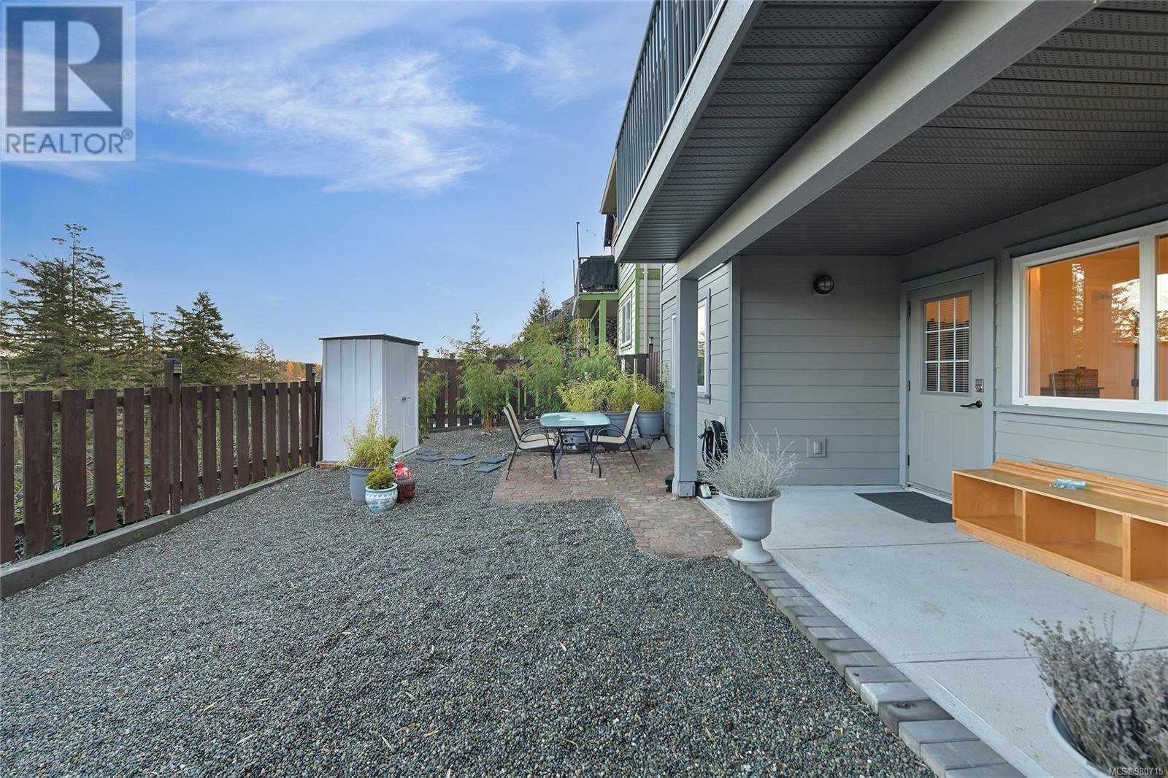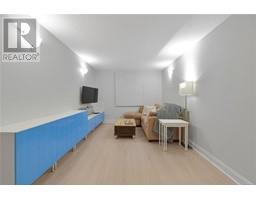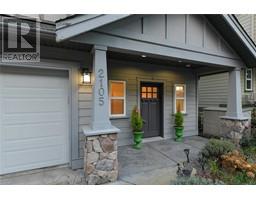4 Bedroom
4 Bathroom
2994 sqft
Air Conditioned
Baseboard Heaters, Heat Pump
$1,099,000
Welcome to Bear Mountain! A world-class golf & tennis resort community. Proudly introducing a tastefully updated 4 bedroom, 4 bathroom home including a well-appointed 1 bedroom suite! The interior is sure to impress with beautiful engineered hardwood floors with cork underlay, functional open concept floor plan, beautiful kitchen with granite countertops, heat pump, large windows that flood the home with natural light plus a spacious deck great for entertaining overlooking the surrounding neighborhood. Upstairs has 3 bedrooms with deep closets, a 4-piece bathroom and the master bedroom with a generously sized 5-piece ensuite complete with a double vanity. Downstairs features an additional media/family room with a bonus 1 bedroom, 1 bathroom suite complete with upgraded appliances, 8' ceiling, separate entry and covered patio with fully fenced yard! Located on close to all amenities. (id:46227)
Property Details
|
MLS® Number
|
980715 |
|
Property Type
|
Single Family |
|
Neigbourhood
|
Bear Mountain |
|
Parking Space Total
|
1 |
|
Plan
|
Vip83277 |
Building
|
Bathroom Total
|
4 |
|
Bedrooms Total
|
4 |
|
Constructed Date
|
2007 |
|
Cooling Type
|
Air Conditioned |
|
Heating Fuel
|
Electric |
|
Heating Type
|
Baseboard Heaters, Heat Pump |
|
Size Interior
|
2994 Sqft |
|
Total Finished Area
|
2462 Sqft |
|
Type
|
House |
Land
|
Acreage
|
No |
|
Size Irregular
|
3485 |
|
Size Total
|
3485 Sqft |
|
Size Total Text
|
3485 Sqft |
|
Zoning Description
|
Cd9 |
|
Zoning Type
|
Residential |
Rooms
| Level |
Type |
Length |
Width |
Dimensions |
|
Second Level |
Bathroom |
|
|
8'1 x 7'8 |
|
Second Level |
Bedroom |
|
|
11'4 x 9'10 |
|
Second Level |
Bedroom |
|
|
12'5 x 9'11 |
|
Second Level |
Ensuite |
|
|
11'1 x 9'11 |
|
Second Level |
Primary Bedroom |
|
|
14'6 x 11'4 |
|
Lower Level |
Laundry Room |
|
|
13'2 x 7'10 |
|
Lower Level |
Family Room |
|
|
19'10 x 9'10 |
|
Lower Level |
Bathroom |
|
5 ft |
Measurements not available x 5 ft |
|
Lower Level |
Bedroom |
|
|
15'1 x 9'4 |
|
Lower Level |
Kitchen |
|
|
14'11 x 14'5 |
|
Main Level |
Dining Room |
|
|
9'10 x 8'8 |
|
Main Level |
Living Room |
|
15 ft |
Measurements not available x 15 ft |
|
Main Level |
Kitchen |
15 ft |
|
15 ft x Measurements not available |
|
Main Level |
Bathroom |
|
|
8'6 x 4'7 |
|
Main Level |
Entrance |
|
|
8'6 x 8'6 |
https://www.realtor.ca/real-estate/27658717/2105-longspur-dr-langford-bear-mountain














