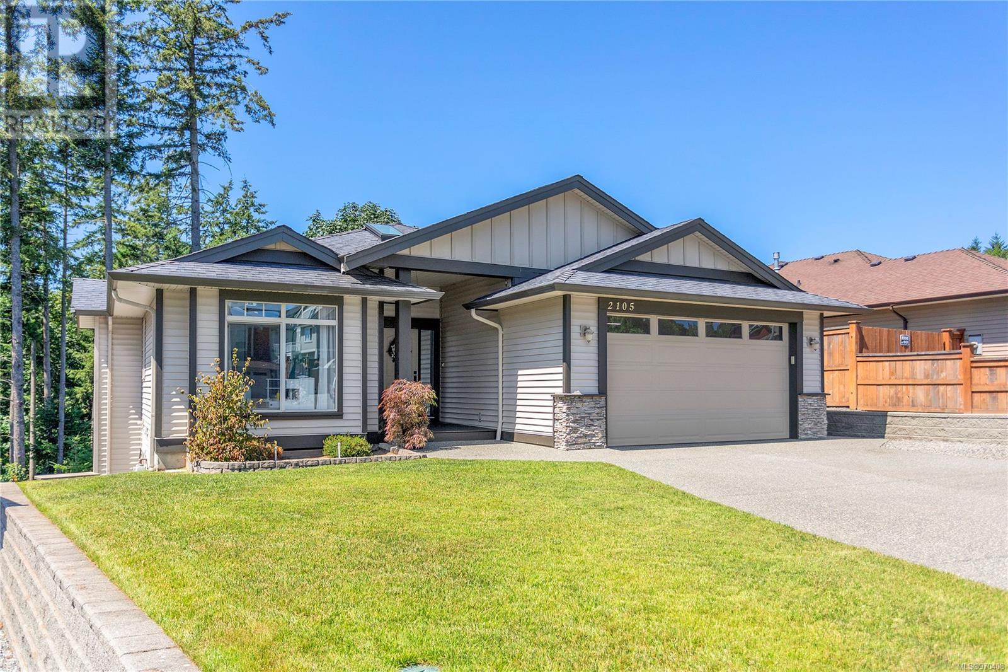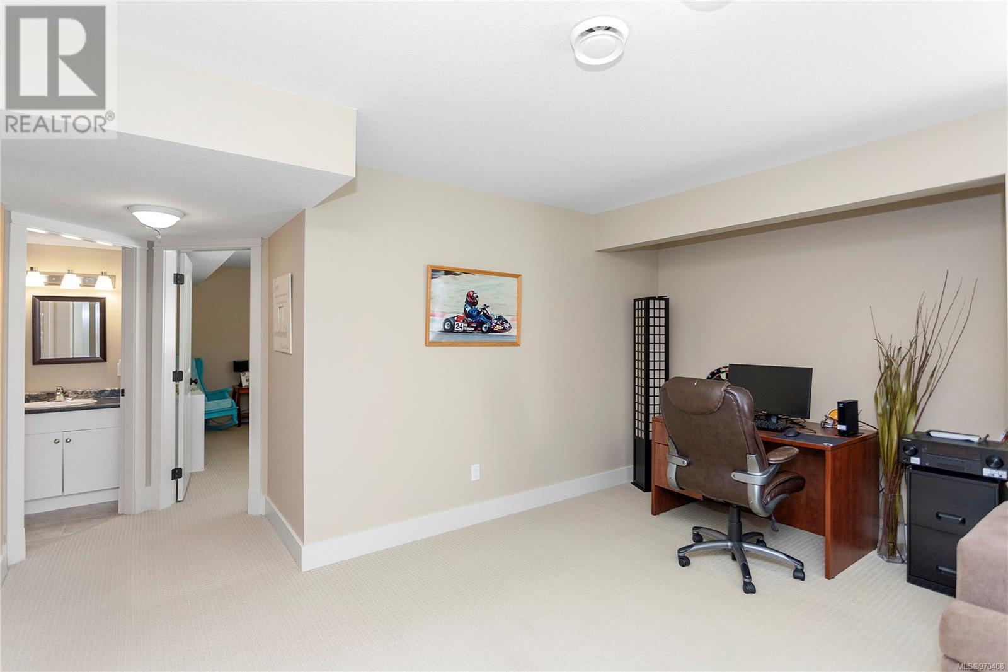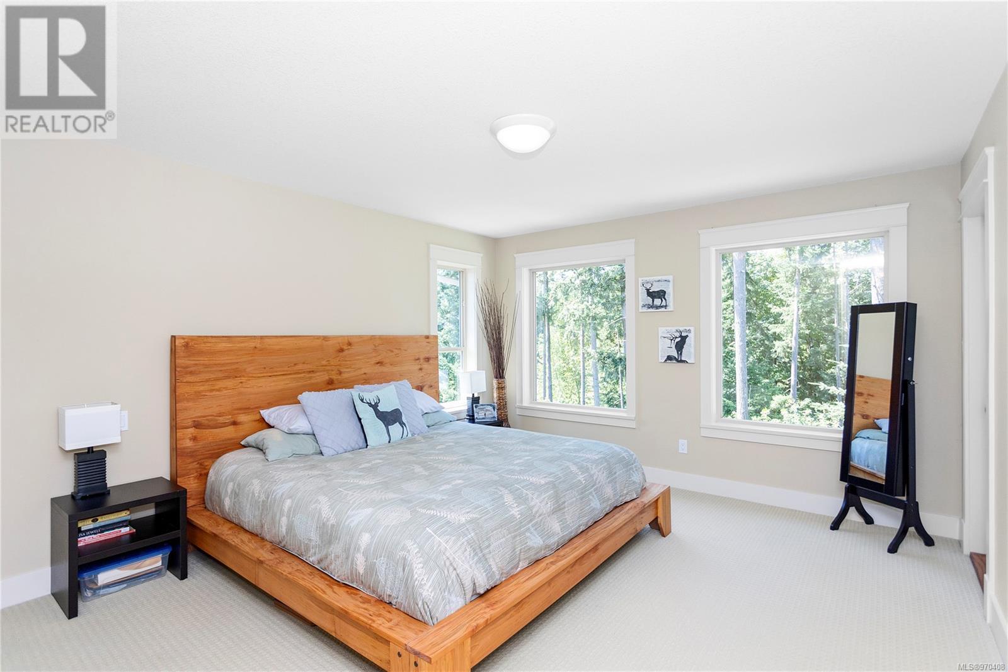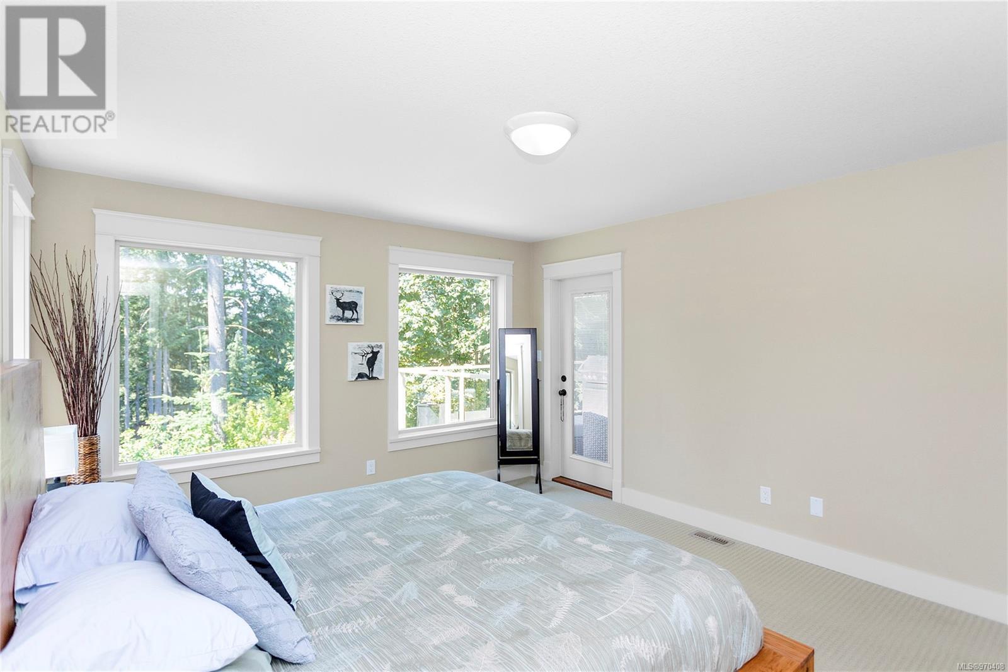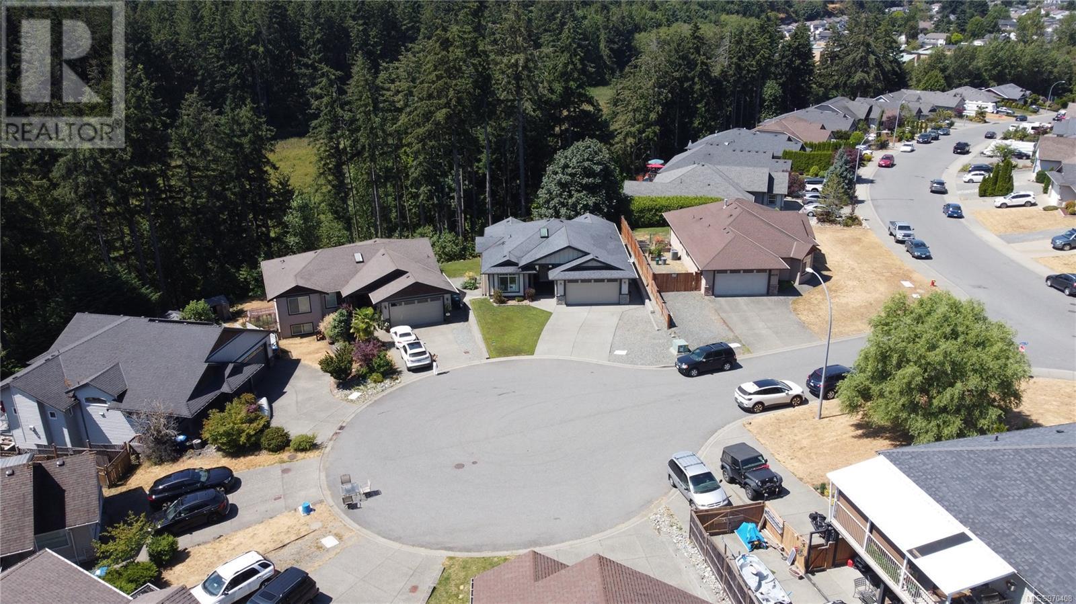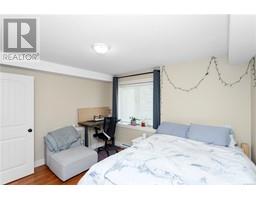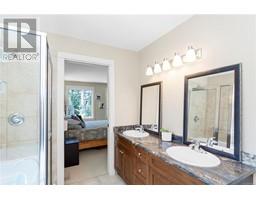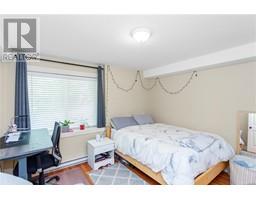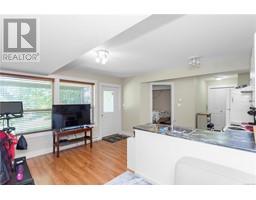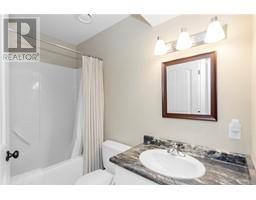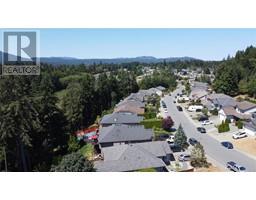4 Bedroom
4 Bathroom
2636 sqft
Fireplace
None
Baseboard Heaters, Forced Air
$1,079,900
Welcome to 2105 Clara Place, an impeccably maintained main level entry home with legal suite. The open concept living room features vaulted ceilings, 3 skylights, and a gas fireplace, creating a bright and airy space. The kitchen boasts maple cabinets, an island and adjoins a dining area with large windows and a sliding door leading to a partially covered deck and incredibly private rear yard. The primary bed is at the rear, with secondary deck access, a luxurious 5 piece ensuite and a walk-in closet. The main floor is complete with a second bed, 4 piece bath and a laundry/mud room. Downstairs, you’ll find a large family room, a third bed, 4 piece bath and plenty of storage for the main home and a one bedroom legal suite with open floor plan, separate entrance and laundry. The property also includes a double garage w/ 240V receptacles, extra long RV parking, irrigation system, raised garden beds with drip irrigation, wired for heat pump and natural gas hook ups for kitchen range and back deck BBQ. (id:46227)
Property Details
|
MLS® Number
|
970408 |
|
Property Type
|
Single Family |
|
Neigbourhood
|
Diver Lake |
|
Features
|
Central Location, Cul-de-sac, Level Lot, Private Setting, Other |
|
Parking Space Total
|
3 |
Building
|
Bathroom Total
|
4 |
|
Bedrooms Total
|
4 |
|
Constructed Date
|
2010 |
|
Cooling Type
|
None |
|
Fireplace Present
|
Yes |
|
Fireplace Total
|
2 |
|
Heating Fuel
|
Natural Gas |
|
Heating Type
|
Baseboard Heaters, Forced Air |
|
Size Interior
|
2636 Sqft |
|
Total Finished Area
|
2636 Sqft |
|
Type
|
House |
Land
|
Access Type
|
Road Access |
|
Acreage
|
No |
|
Size Irregular
|
7244 |
|
Size Total
|
7244 Sqft |
|
Size Total Text
|
7244 Sqft |
|
Zoning Description
|
R10 |
|
Zoning Type
|
Residential |
Rooms
| Level |
Type |
Length |
Width |
Dimensions |
|
Lower Level |
Family Room |
|
|
15'6 x 29'3 |
|
Lower Level |
Sitting Room |
|
|
13'7 x 14'2 |
|
Lower Level |
Kitchen |
|
|
9'5 x 7'7 |
|
Lower Level |
Bedroom |
|
|
9'8 x 15'8 |
|
Lower Level |
Bedroom |
|
|
11'11 x 12'9 |
|
Lower Level |
Bathroom |
|
|
4-Piece |
|
Lower Level |
Bathroom |
|
|
4-Piece |
|
Main Level |
Primary Bedroom |
|
|
12'9 x 22'2 |
|
Main Level |
Living Room |
|
|
13'11 x 22'2 |
|
Main Level |
Laundry Room |
|
|
10'7 x 6'7 |
|
Main Level |
Kitchen |
|
|
13'1 x 10'3 |
|
Main Level |
Entrance |
|
|
6'4 x 5'3 |
|
Main Level |
Ensuite |
|
|
5-Piece |
|
Main Level |
Dining Room |
|
|
14'5 x 12'9 |
|
Main Level |
Bedroom |
|
|
10'11 x 15'11 |
|
Main Level |
Bathroom |
|
|
4-Piece |
https://www.realtor.ca/real-estate/27201191/2105-clara-pl-nanaimo-diver-lake


