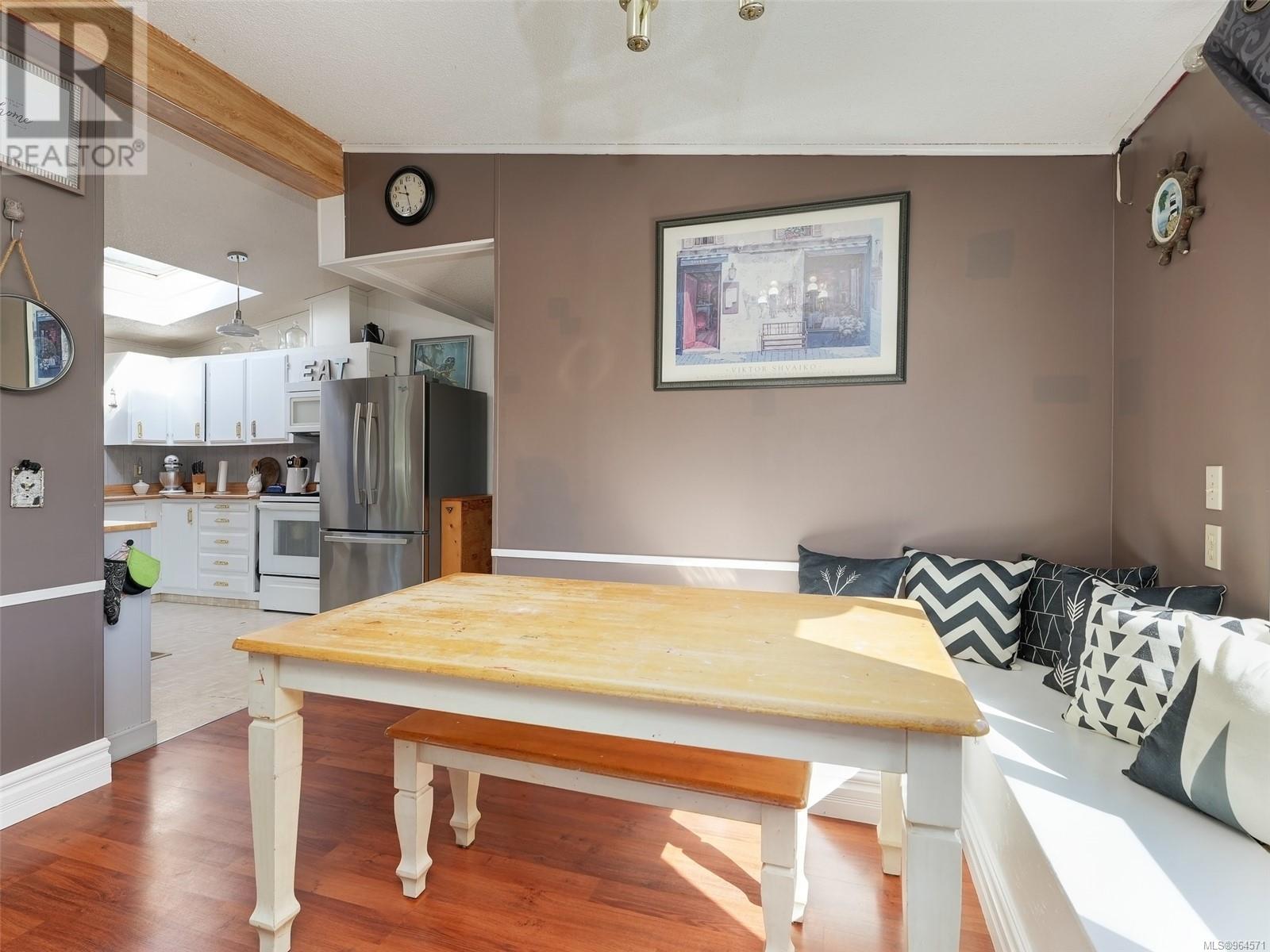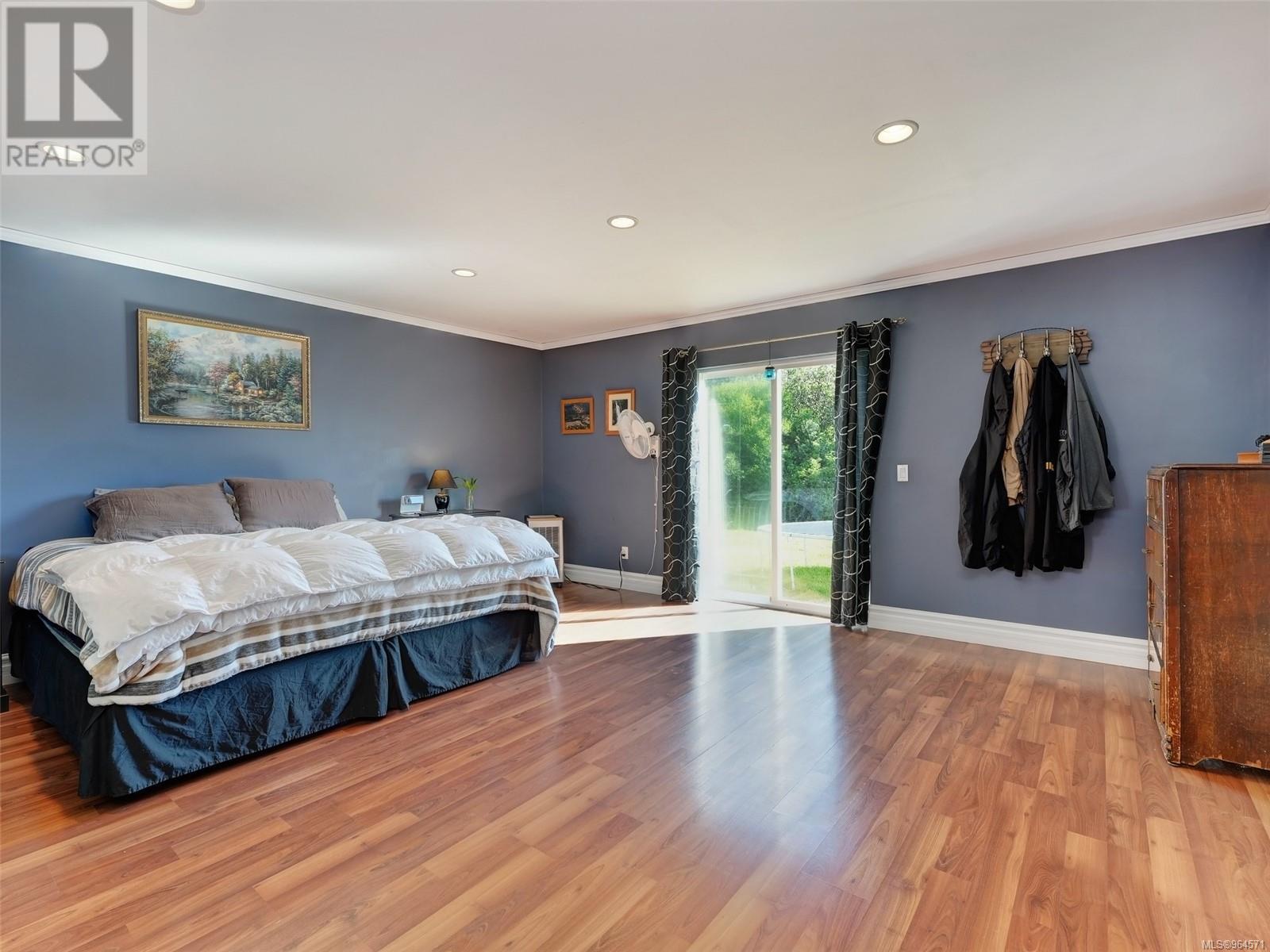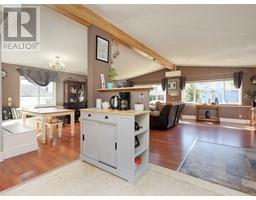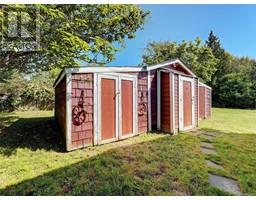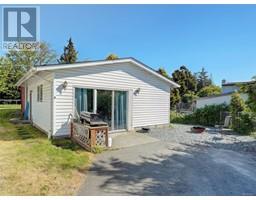4 Bedroom
3 Bathroom
3143 sqft
Air Conditioned
Forced Air, Heat Pump
$719,900
The feel of rural country living, yet close to all amenities! Walking distance to Sooke Village Core shopping or a quick drive to Langford/Colwood. Tucked away at the end of a quiet no-thru road sits this move-in ready 3 bedroom, 2 bath 1637SqFt home...complete w/separate self contained In-Law accommodation! HUGE 16,117sqFt (.37acre) level lot is a dream for anyone needing space to store their boat/trailer while still having room for workshop & grassy area for kids/pets. UPDATES INCL: Primary bdrm/ensuite addition w/permits in 2015; Roof on house & outbuilding 2017; Heat pump 5yrs old- all dates approx. Shop has 200amp service w/U/G tech cable to side yard shed & above ground 50amp Cabtire line to front shop to allow for a welder. CONNECTED TO CITY SEWER/WATER. *No closet in 3rd bdrm(large enough to add one). Manufactured home on full foundation w/NEW BC Safety Authority inspection/silver sticker June/24 (permits in supplements).All sqft approx-verify if important- lot size BC Asses (id:46227)
Property Details
|
MLS® Number
|
964571 |
|
Property Type
|
Single Family |
|
Neigbourhood
|
Broomhill |
|
Features
|
Central Location, Level Lot, Private Setting, Other |
|
Parking Space Total
|
3 |
|
Plan
|
Vip40649 |
|
Structure
|
Shed, Workshop, Patio(s) |
Building
|
Bathroom Total
|
3 |
|
Bedrooms Total
|
4 |
|
Constructed Date
|
1990 |
|
Cooling Type
|
Air Conditioned |
|
Heating Fuel
|
Electric |
|
Heating Type
|
Forced Air, Heat Pump |
|
Size Interior
|
3143 Sqft |
|
Total Finished Area
|
2178 Sqft |
|
Type
|
House |
Parking
Land
|
Acreage
|
No |
|
Size Irregular
|
16117 |
|
Size Total
|
16117 Sqft |
|
Size Total Text
|
16117 Sqft |
|
Zoning Type
|
Residential |
Rooms
| Level |
Type |
Length |
Width |
Dimensions |
|
Main Level |
Patio |
23 ft |
16 ft |
23 ft x 16 ft |
|
Main Level |
Storage |
12 ft |
10 ft |
12 ft x 10 ft |
|
Main Level |
Storage |
8 ft |
7 ft |
8 ft x 7 ft |
|
Main Level |
Workshop |
12 ft |
8 ft |
12 ft x 8 ft |
|
Main Level |
Workshop |
18 ft |
12 ft |
18 ft x 12 ft |
|
Main Level |
Workshop |
16 ft |
8 ft |
16 ft x 8 ft |
|
Main Level |
Workshop |
16 ft |
9 ft |
16 ft x 9 ft |
|
Main Level |
Workshop |
16 ft |
8 ft |
16 ft x 8 ft |
|
Main Level |
Bathroom |
8 ft |
5 ft |
8 ft x 5 ft |
|
Main Level |
Bedroom |
16 ft |
8 ft |
16 ft x 8 ft |
|
Main Level |
Bedroom |
11 ft |
11 ft |
11 ft x 11 ft |
|
Main Level |
Ensuite |
10 ft |
6 ft |
10 ft x 6 ft |
|
Main Level |
Primary Bedroom |
19 ft |
18 ft |
19 ft x 18 ft |
|
Main Level |
Laundry Room |
8 ft |
8 ft |
8 ft x 8 ft |
|
Main Level |
Entrance |
9 ft |
5 ft |
9 ft x 5 ft |
|
Main Level |
Kitchen |
12 ft |
10 ft |
12 ft x 10 ft |
|
Main Level |
Dining Room |
17 ft |
12 ft |
17 ft x 12 ft |
|
Main Level |
Living Room |
22 ft |
11 ft |
22 ft x 11 ft |
|
Other |
Laundry Room |
8 ft |
5 ft |
8 ft x 5 ft |
|
Other |
Kitchen |
10 ft |
8 ft |
10 ft x 8 ft |
|
Auxiliary Building |
Living Room |
15 ft |
12 ft |
15 ft x 12 ft |
|
Auxiliary Building |
Bathroom |
8 ft |
5 ft |
8 ft x 5 ft |
|
Auxiliary Building |
Bedroom |
13 ft |
8 ft |
13 ft x 8 ft |
https://www.realtor.ca/real-estate/27033049/2101-solent-rd-n-sooke-broomhill











