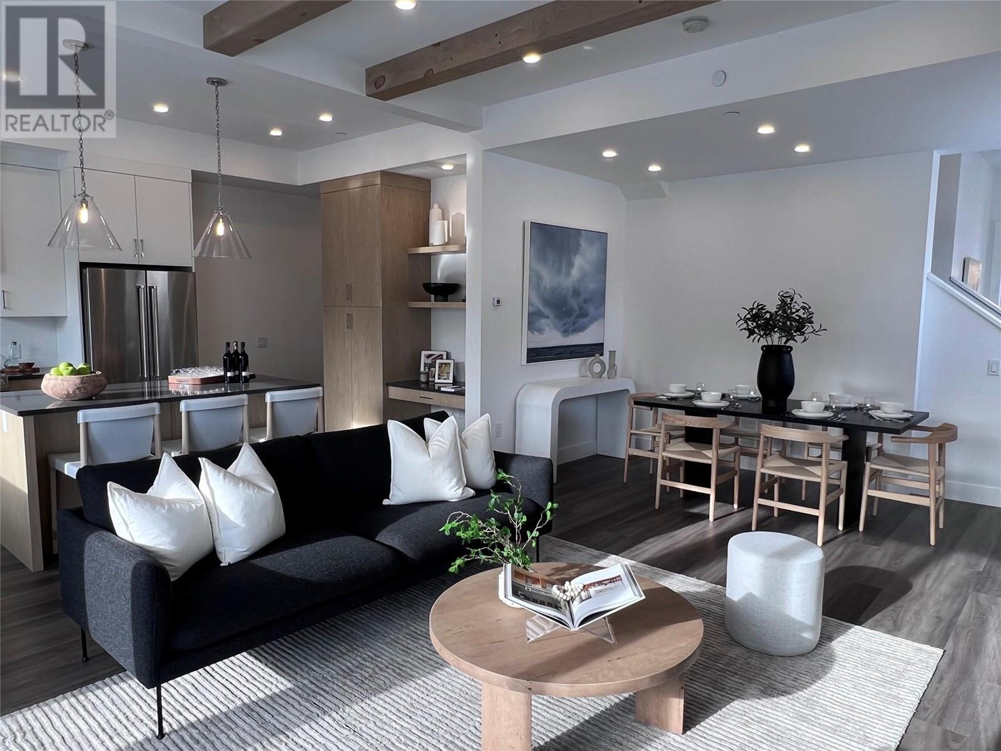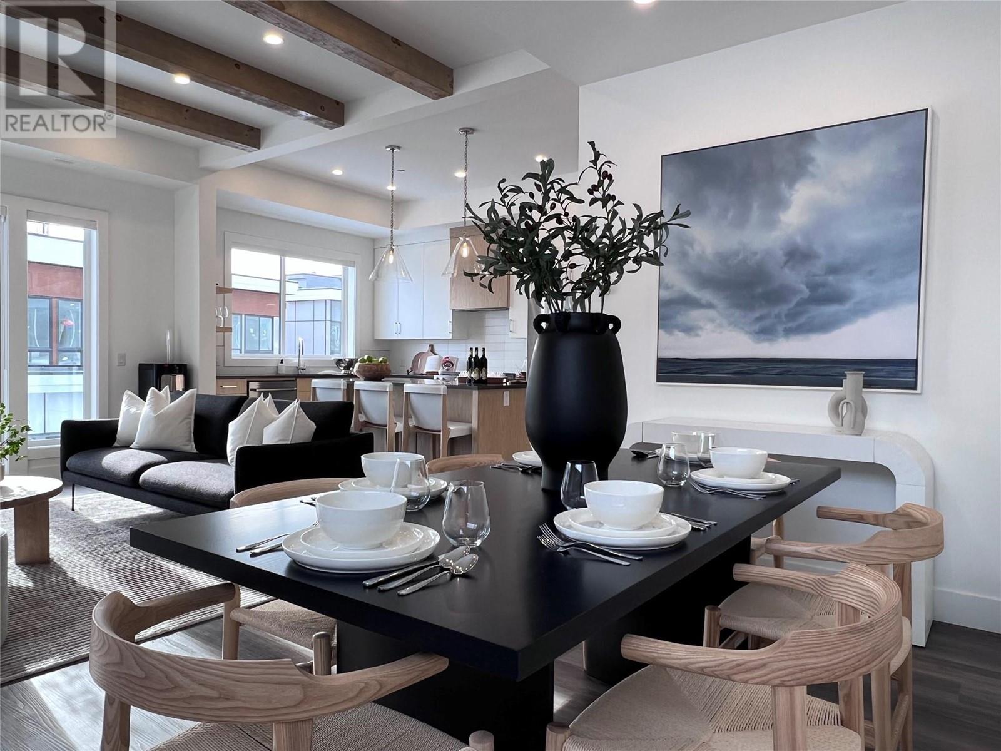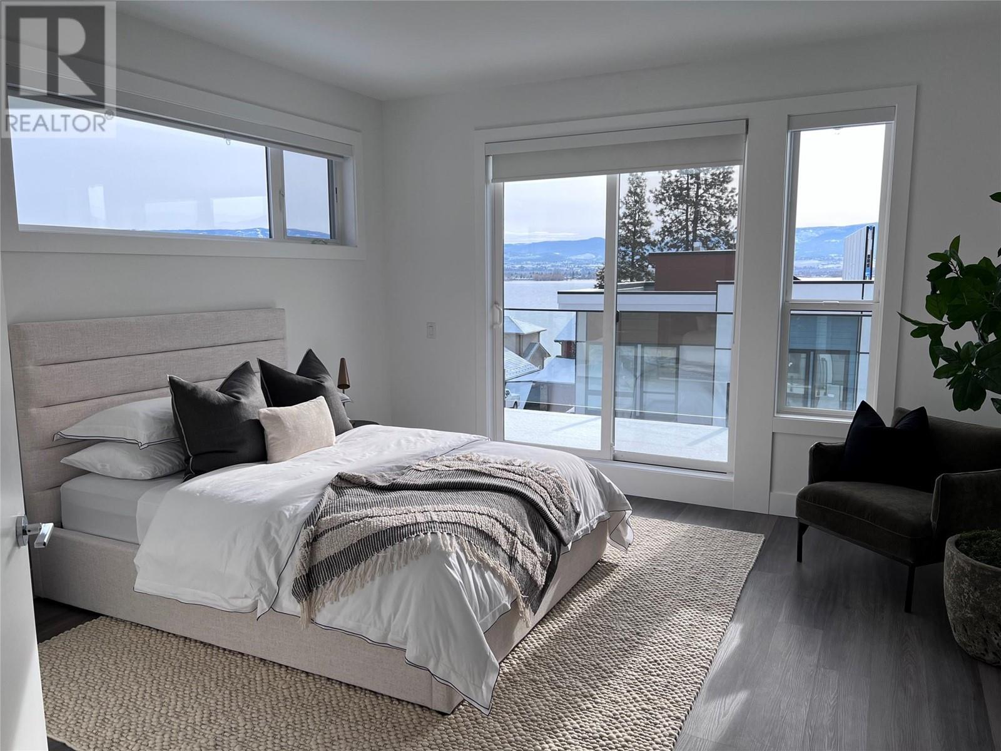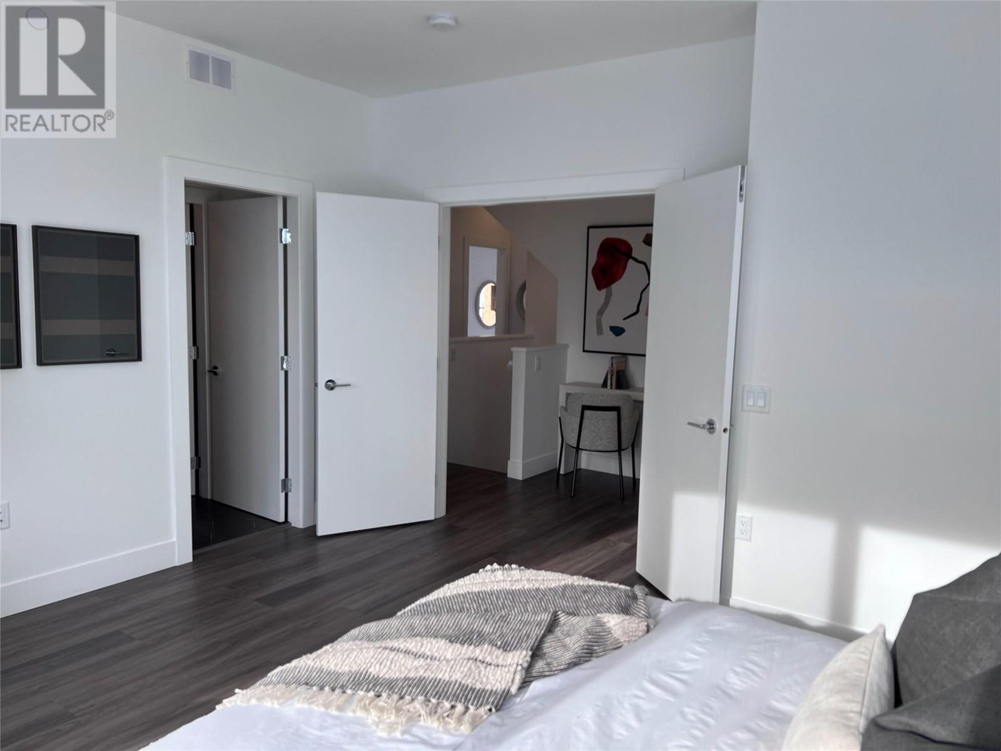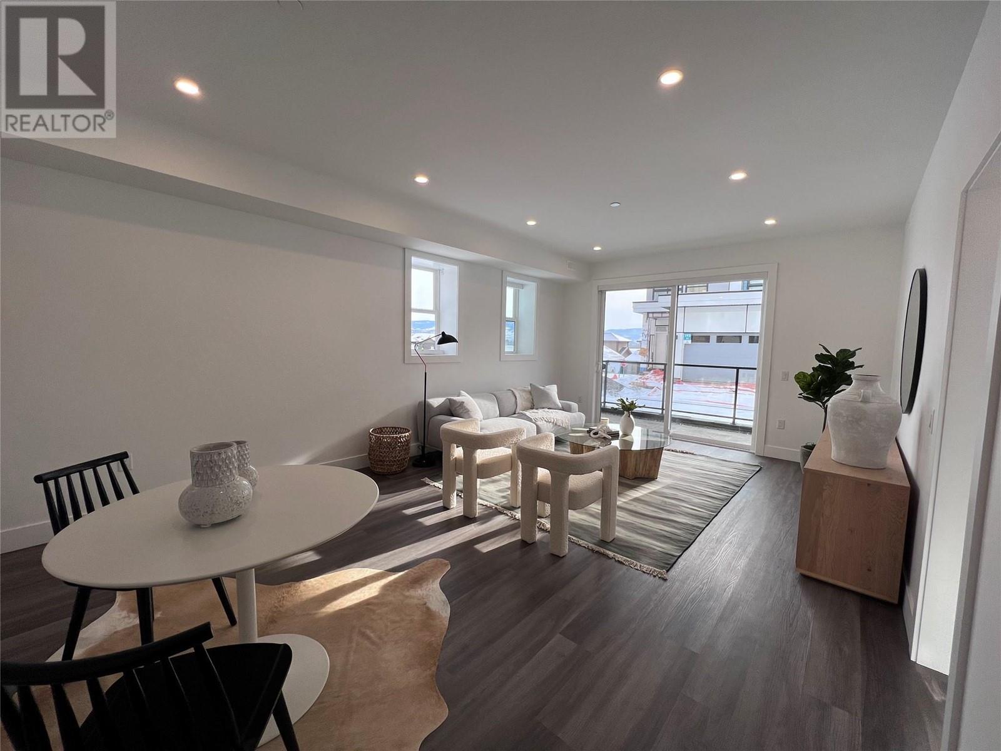2100 Campbell Road Unit# 170 West Kelowna, British Columbia V1Z 0A7
4 Bedroom
4 Bathroom
2450 sqft
Split Level Entry
Fireplace
Central Air Conditioning
Forced Air, See Remarks
$1,534,900Maintenance,
$308 Monthly
Maintenance,
$308 MonthlyTownhome 170 is our D Elevator floorplan in our Sail colour scheme. This is an incredible 2,450 square foot home featuring, 4 large bedrooms and 3.5 bathrooms, plus a huge 569 square foot roof top terrace and a spectacular view of Okanagan Lake. This home comes with a residential elevator that services all floors including your rooftop patio, side-by-side double car garage, open concept living plan, luxuriously finished with exposed wood beams, high-end appliances and fixtures. Occupancy September 2024 . You’ll love it here! (id:46227)
Property Details
| MLS® Number | 10320188 |
| Property Type | Single Family |
| Neigbourhood | Lakeview Heights |
| Community Name | SHELTER BAY |
| Community Features | Pet Restrictions |
| Features | Central Island |
| Parking Space Total | 2 |
| Structure | Clubhouse |
Building
| Bathroom Total | 4 |
| Bedrooms Total | 4 |
| Amenities | Clubhouse |
| Architectural Style | Split Level Entry |
| Basement Type | Full |
| Constructed Date | 2024 |
| Construction Style Attachment | Attached |
| Construction Style Split Level | Other |
| Cooling Type | Central Air Conditioning |
| Fire Protection | Smoke Detector Only |
| Fireplace Fuel | Gas |
| Fireplace Present | Yes |
| Fireplace Type | Unknown |
| Half Bath Total | 1 |
| Heating Type | Forced Air, See Remarks |
| Roof Material | Other |
| Roof Style | Unknown |
| Stories Total | 3 |
| Size Interior | 2450 Sqft |
| Type | Row / Townhouse |
| Utility Water | Municipal Water |
Parking
| Attached Garage | 2 |
Land
| Acreage | No |
| Sewer | Municipal Sewage System |
| Size Total Text | Under 1 Acre |
| Zoning Type | Unknown |
Rooms
| Level | Type | Length | Width | Dimensions |
|---|---|---|---|---|
| Second Level | 5pc Bathroom | 10'4'' x 8' | ||
| Second Level | 4pc Bathroom | 9' x 5' | ||
| Second Level | Bedroom | 13' x 10' | ||
| Second Level | Bedroom | 12'8'' x 11' | ||
| Second Level | Primary Bedroom | 14'4'' x 13'1'' | ||
| Basement | 4pc Bathroom | 9' x 5' | ||
| Basement | Other | 14'8'' x 19'4'' | ||
| Basement | Bedroom | 10'2'' x 16'7'' | ||
| Main Level | 2pc Bathroom | 5' x 5' | ||
| Main Level | Foyer | 5'10'' x 6'8'' | ||
| Main Level | Dining Room | 11'8'' x 7'8'' | ||
| Main Level | Living Room | 14'8'' x 12' | ||
| Main Level | Kitchen | 10'2'' x 15'2'' |



