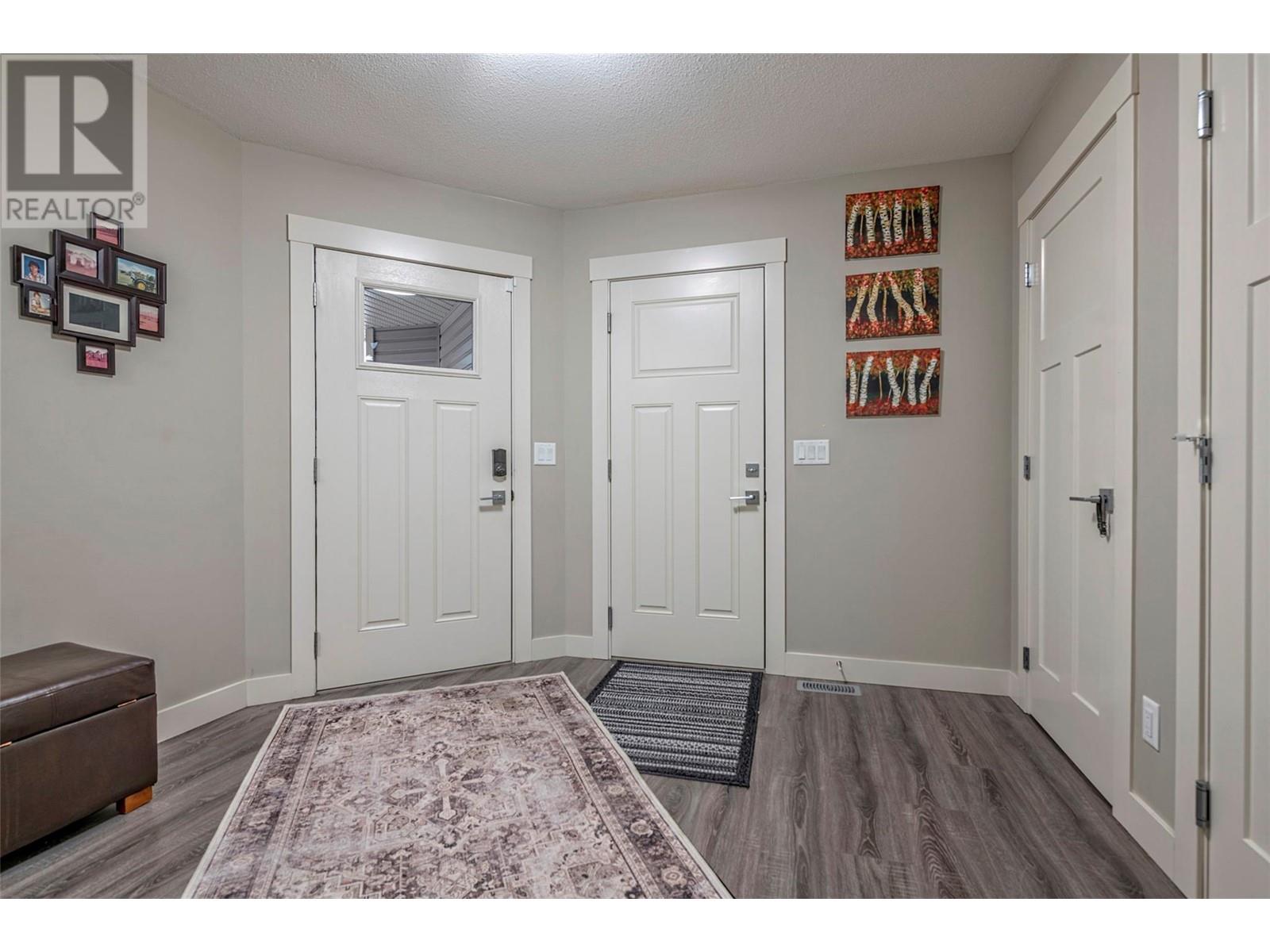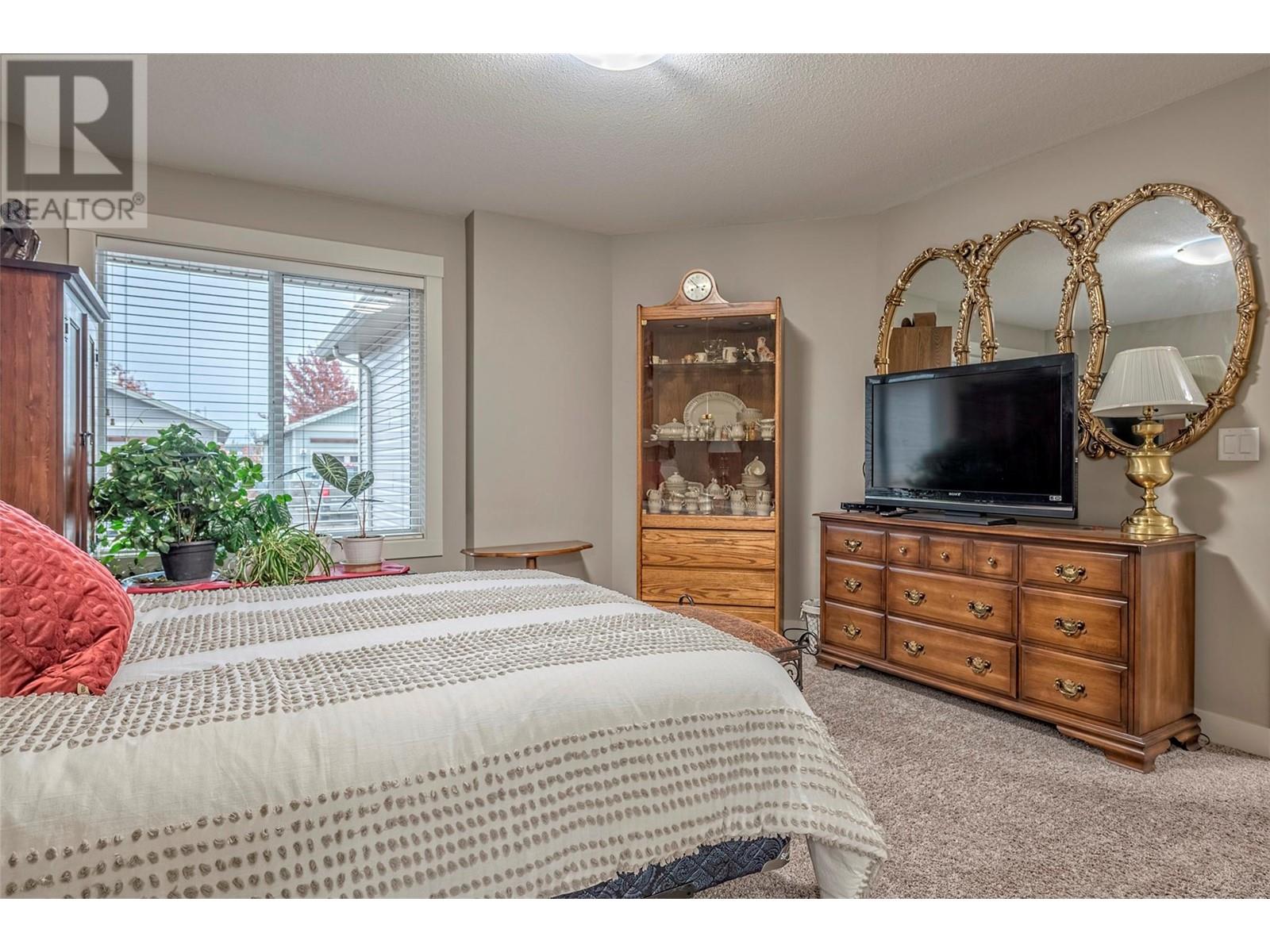2100 55 Avenue Unit# 45 Vernon, British Columbia V1T 9Y6
2 Bedroom
2 Bathroom
1260 sqft
Fireplace
Central Air Conditioning
Forced Air, See Remarks
Level
$595,000Maintenance, Pad Rental
$464.50 Monthly
Maintenance, Pad Rental
$464.50 MonthlyHere is your perfect opportunity to a simpler, downsized life. This 2 bedroom, 2 bath home offers tasteful design with all of the features you want. Quartz counters, stainless steel appliances, vinyl plank flooring, modern colours and more, await you. Located in the very popular Barnard's Village, you are a short walk to north end shopping and ameneties....or take the car from your double garage. The included gazebo in the backyard is a great place to unwind or share a bottle of wine with your friends! This impeccable home needs nothing, except you! (id:46227)
Property Details
| MLS® Number | 10327721 |
| Property Type | Single Family |
| Neigbourhood | Harwood |
| Amenities Near By | Shopping |
| Community Features | Rentals Allowed With Restrictions, Seniors Oriented |
| Features | Level Lot, Central Island |
| Parking Space Total | 2 |
Building
| Bathroom Total | 2 |
| Bedrooms Total | 2 |
| Appliances | Refrigerator, Dishwasher, Dryer, Range - Electric, Microwave, Washer |
| Constructed Date | 2019 |
| Cooling Type | Central Air Conditioning |
| Exterior Finish | Stone, Vinyl Siding |
| Fireplace Fuel | Electric |
| Fireplace Present | Yes |
| Fireplace Type | Unknown |
| Flooring Type | Vinyl |
| Heating Type | Forced Air, See Remarks |
| Roof Material | Asphalt Shingle |
| Roof Style | Unknown |
| Stories Total | 1 |
| Size Interior | 1260 Sqft |
| Type | Manufactured Home |
| Utility Water | Municipal Water |
Parking
| Attached Garage | 2 |
Land
| Acreage | No |
| Fence Type | Chain Link, Fence |
| Land Amenities | Shopping |
| Landscape Features | Level |
| Sewer | Municipal Sewage System |
| Size Total Text | Under 1 Acre |
| Zoning Type | Unknown |
Rooms
| Level | Type | Length | Width | Dimensions |
|---|---|---|---|---|
| Main Level | 4pc Bathroom | 9'11'' x 7'11'' | ||
| Main Level | Bedroom | 10'8'' x 9'11'' | ||
| Main Level | Laundry Room | 6'1'' x 5'5'' | ||
| Main Level | Foyer | 10'7'' x 9'11'' | ||
| Main Level | Other | 9' x 4'9'' | ||
| Main Level | 4pc Ensuite Bath | 10'11'' x 7'11'' | ||
| Main Level | Primary Bedroom | 14'4'' x 13'1'' | ||
| Main Level | Living Room | 17'11'' x 14'7'' | ||
| Main Level | Dining Room | 13'8'' x 9'2'' | ||
| Main Level | Kitchen | 13'9'' x 9'4'' |
https://www.realtor.ca/real-estate/27619360/2100-55-avenue-unit-45-vernon-harwood
























































