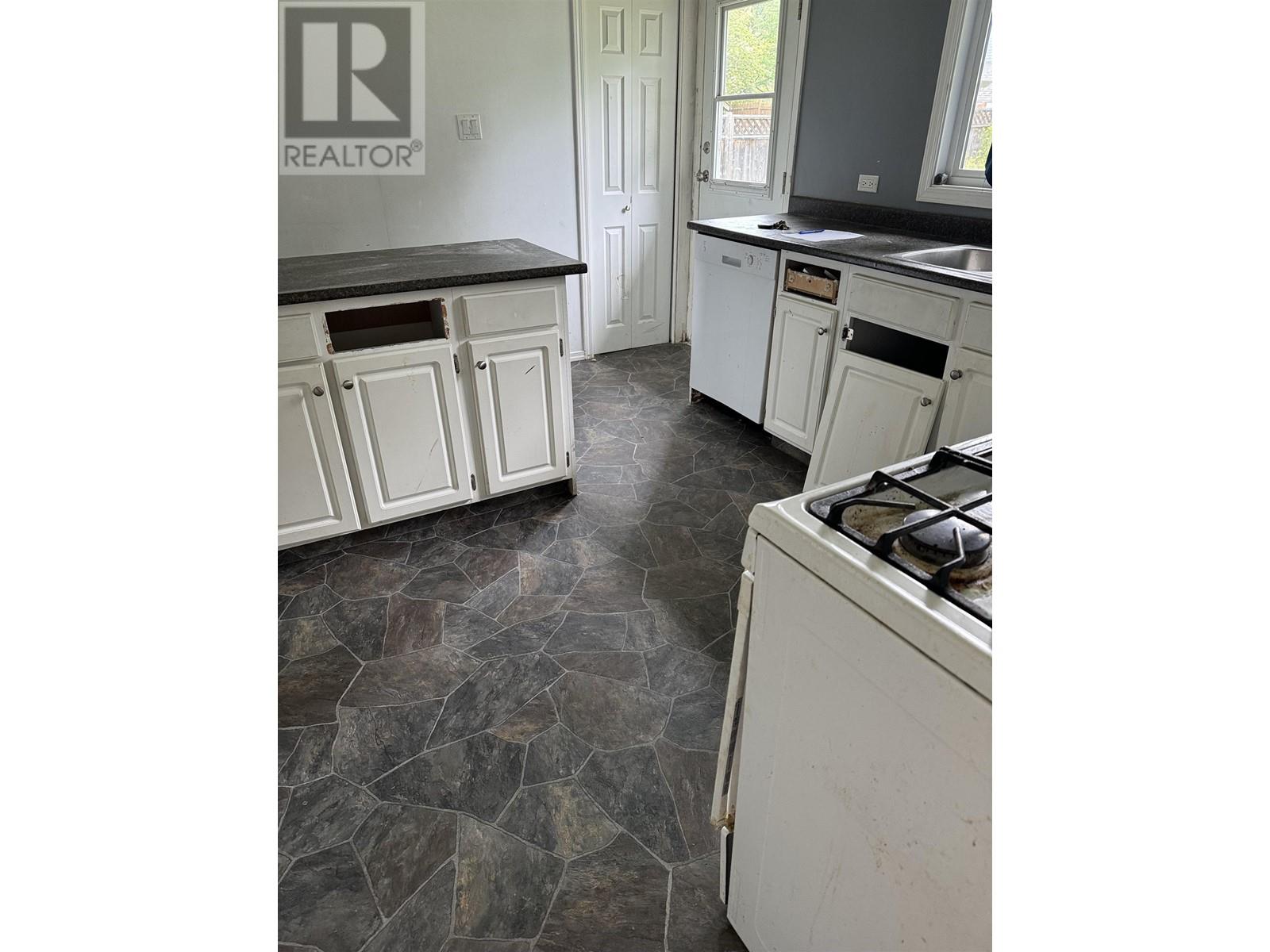3 Bedroom
2 Bathroom
1788 sqft
Fireplace
Forced Air
$119,000
Three level split ,close to town and amenities. Some updated windows 2011, vinyl siding, fenced yard with shed. Three bedrooms up with full bath. Kitchen with access to yard, dining room and large living room, w/b insert in fireplace in living room. Rec room , 2p bath ,laundry down. Daylight windows down. Single carport. Being sold as is where is (id:46227)
Property Details
|
MLS® Number
|
R2894927 |
|
Property Type
|
Single Family |
|
Storage Type
|
Storage |
Building
|
Bathroom Total
|
2 |
|
Bedrooms Total
|
3 |
|
Basement Type
|
Partial |
|
Constructed Date
|
1971 |
|
Construction Style Attachment
|
Detached |
|
Construction Style Split Level
|
Split Level |
|
Fireplace Present
|
Yes |
|
Fireplace Total
|
1 |
|
Foundation Type
|
Concrete Perimeter |
|
Heating Fuel
|
Natural Gas |
|
Heating Type
|
Forced Air |
|
Roof Material
|
Asphalt Shingle |
|
Roof Style
|
Conventional |
|
Stories Total
|
3 |
|
Size Interior
|
1788 Sqft |
|
Type
|
House |
|
Utility Water
|
Community Water System |
Parking
Land
|
Acreage
|
No |
|
Size Irregular
|
8225 |
|
Size Total
|
8225 Sqft |
|
Size Total Text
|
8225 Sqft |
Rooms
| Level |
Type |
Length |
Width |
Dimensions |
|
Above |
Primary Bedroom |
13 ft ,9 in |
11 ft |
13 ft ,9 in x 11 ft |
|
Above |
Bedroom 2 |
12 ft |
7 ft ,4 in |
12 ft x 7 ft ,4 in |
|
Above |
Bedroom 3 |
9 ft ,1 in |
9 ft |
9 ft ,1 in x 9 ft |
|
Basement |
Other |
8 ft ,9 in |
12 ft |
8 ft ,9 in x 12 ft |
|
Lower Level |
Family Room |
16 ft ,8 in |
17 ft |
16 ft ,8 in x 17 ft |
|
Lower Level |
Laundry Room |
8 ft ,9 in |
10 ft |
8 ft ,9 in x 10 ft |
|
Main Level |
Dining Room |
8 ft ,6 in |
12 ft |
8 ft ,6 in x 12 ft |
|
Main Level |
Living Room |
15 ft ,9 in |
12 ft |
15 ft ,9 in x 12 ft |
https://www.realtor.ca/real-estate/27043517/210-centennial-drive-mackenzie




































