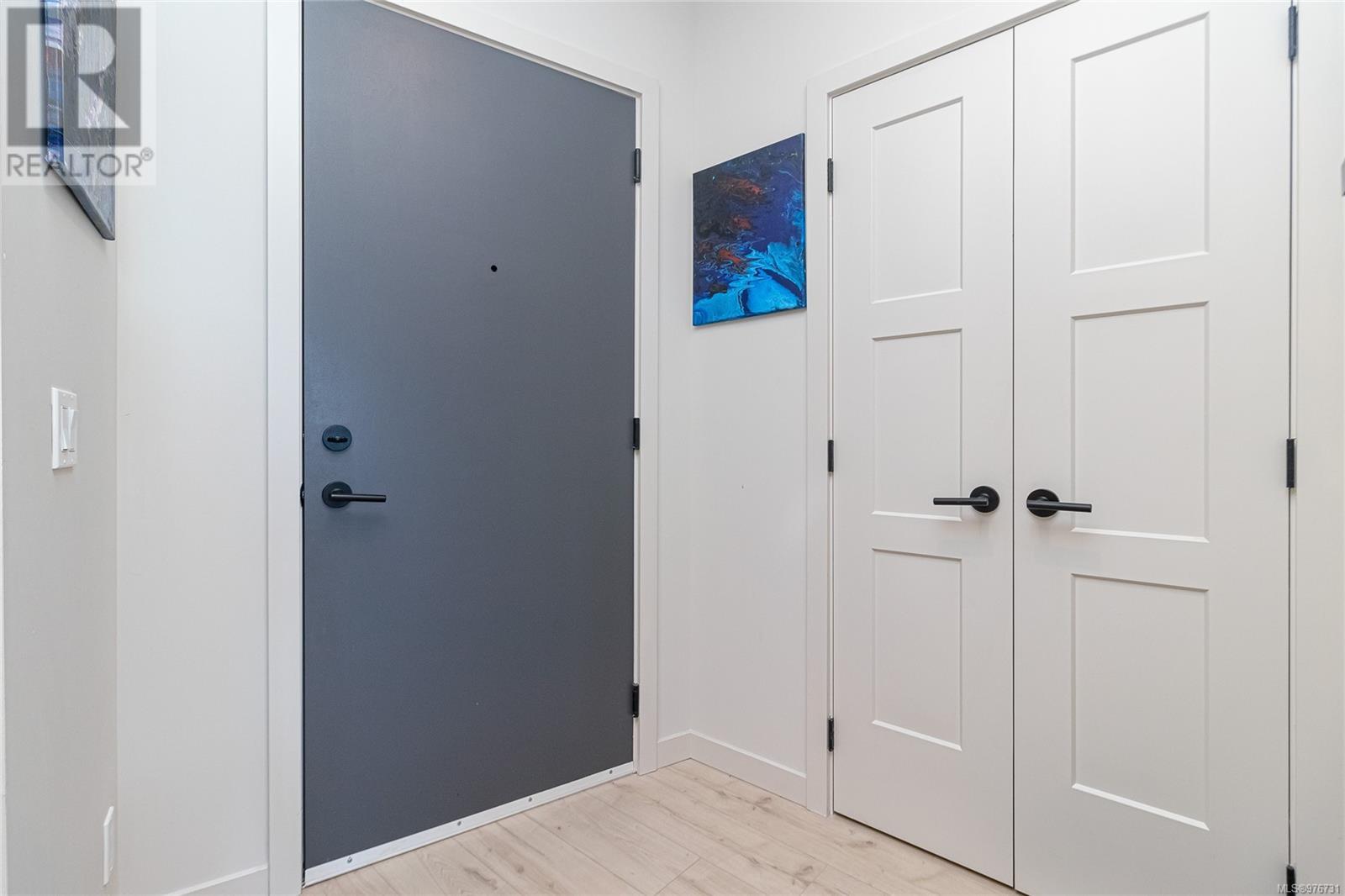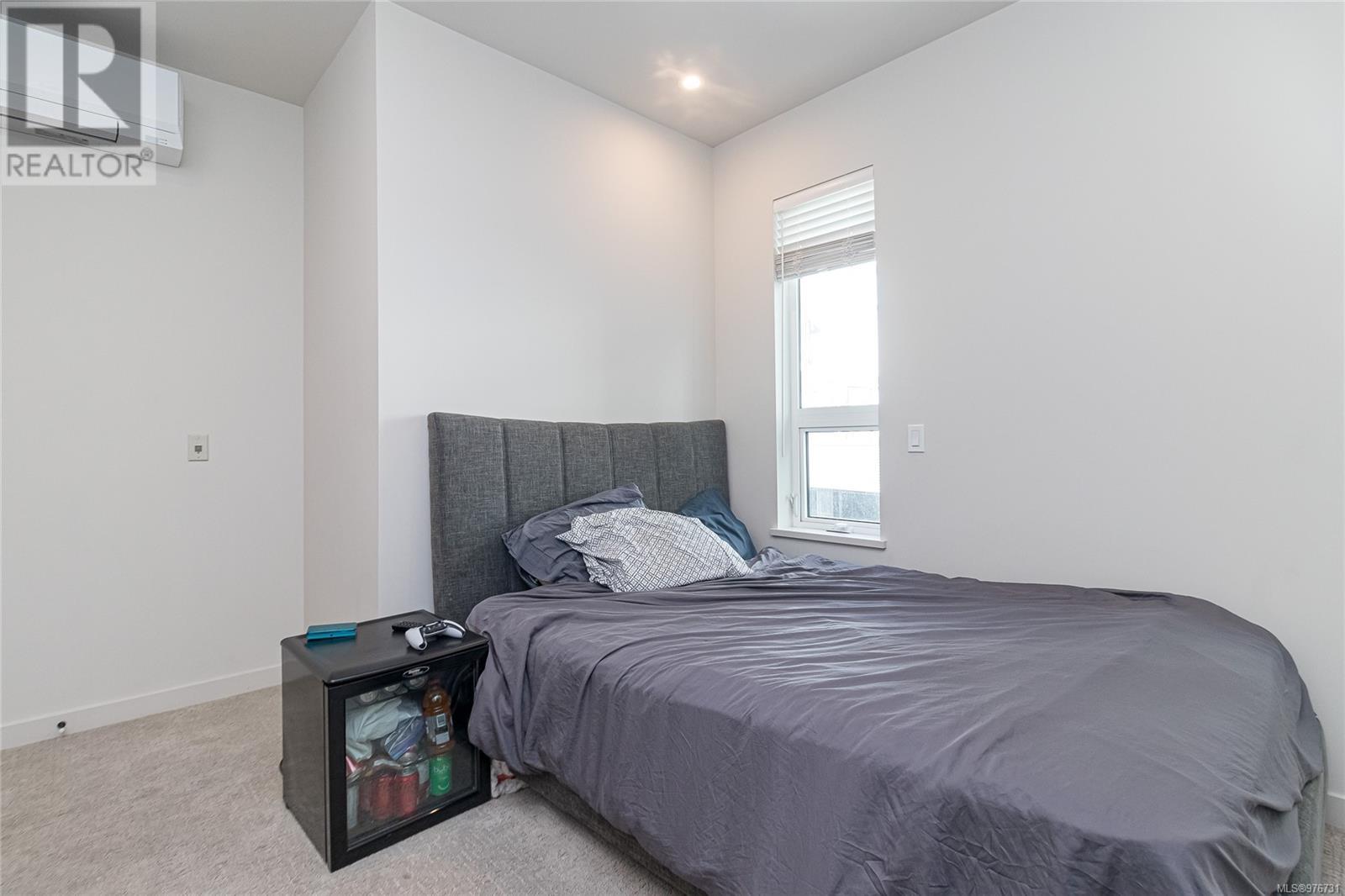210 958 Pharoah Mews Langford, British Columbia V9B 6W6
$680,000Maintenance,
$433.78 Monthly
Maintenance,
$433.78 MonthlyWelcome to the Triple Crown building. This 3 bed, 2 bath home has ductless split heat pumps in all three bedrooms & living areas, ensuring optimal comfort year-round. The kitchen boasts quartz countertops, and Samsung SS appliances, which include a gas stove featuring convection, air fryer, & dehydrator functions, a stylish French door refrigerator w/ ice & water, a microwave, & a dishwasher. Additionally, you’ll find a convenient stacking front-load washer and dryer. The attention to detail continues w/ a tiled kitchen backsplash & beautifully designed shower & tub surrounds. The fireplace serves as a captivating feature wall, adding warmth & elegance. This condo includes 2 parking stalls, a storage locker & access to bike storage. The building is smoke-free, welcoming rentals, pets, & barbecues, making it an ideal choice for modern living. Residents can enjoy a fully equipped gym, as well as a stylish lounge area that provides a comfortable space for relaxation & social gatherings. (id:46227)
Property Details
| MLS® Number | 976731 |
| Property Type | Single Family |
| Neigbourhood | Florence Lake |
| Community Features | Pets Allowed, Family Oriented |
| Parking Space Total | 2 |
| Plan | Eps9409 |
| View Type | Mountain View |
Building
| Bathroom Total | 2 |
| Bedrooms Total | 3 |
| Constructed Date | 2023 |
| Cooling Type | Air Conditioned |
| Fireplace Present | Yes |
| Fireplace Total | 1 |
| Heating Type | Heat Pump |
| Size Interior | 1379 Sqft |
| Total Finished Area | 1221 Sqft |
| Type | Apartment |
Land
| Acreage | No |
| Size Irregular | 1379 |
| Size Total | 1379 Sqft |
| Size Total Text | 1379 Sqft |
| Zoning Type | Multi-family |
Rooms
| Level | Type | Length | Width | Dimensions |
|---|---|---|---|---|
| Main Level | Bedroom | 11 ft | 9 ft | 11 ft x 9 ft |
| Main Level | Bathroom | 4-Piece | ||
| Main Level | Bedroom | 12 ft | 10 ft | 12 ft x 10 ft |
| Main Level | Balcony | 1 ft | 1 ft | 1 ft x 1 ft |
| Main Level | Ensuite | 3-Piece | ||
| Main Level | Primary Bedroom | 12 ft | 11 ft | 12 ft x 11 ft |
| Main Level | Living Room | 13 ft | 13 ft | 13 ft x 13 ft |
| Main Level | Dining Room | 11 ft | 8 ft | 11 ft x 8 ft |
| Main Level | Kitchen | 12 ft | 9 ft | 12 ft x 9 ft |
https://www.realtor.ca/real-estate/27449592/210-958-pharoah-mews-langford-florence-lake














































