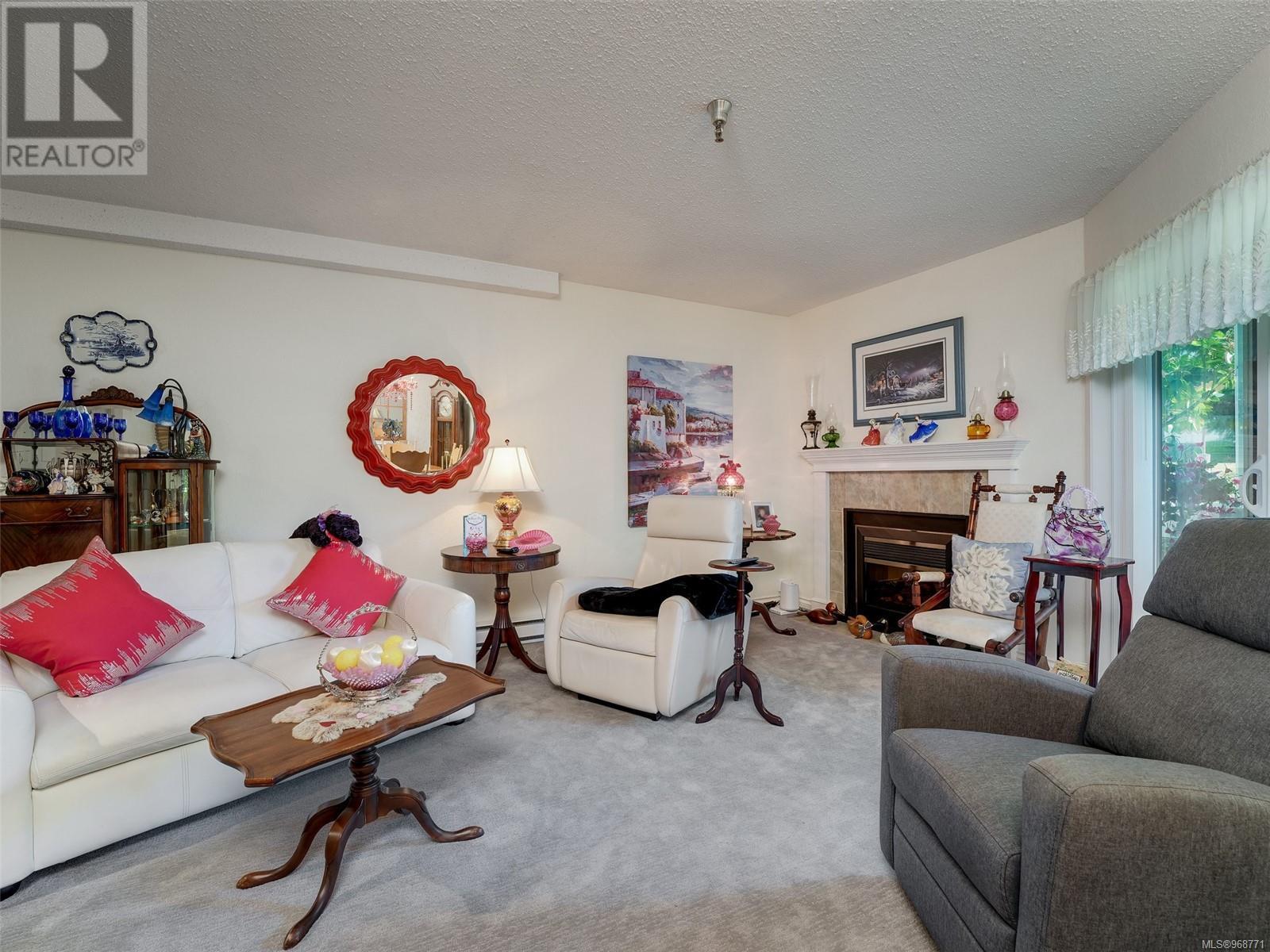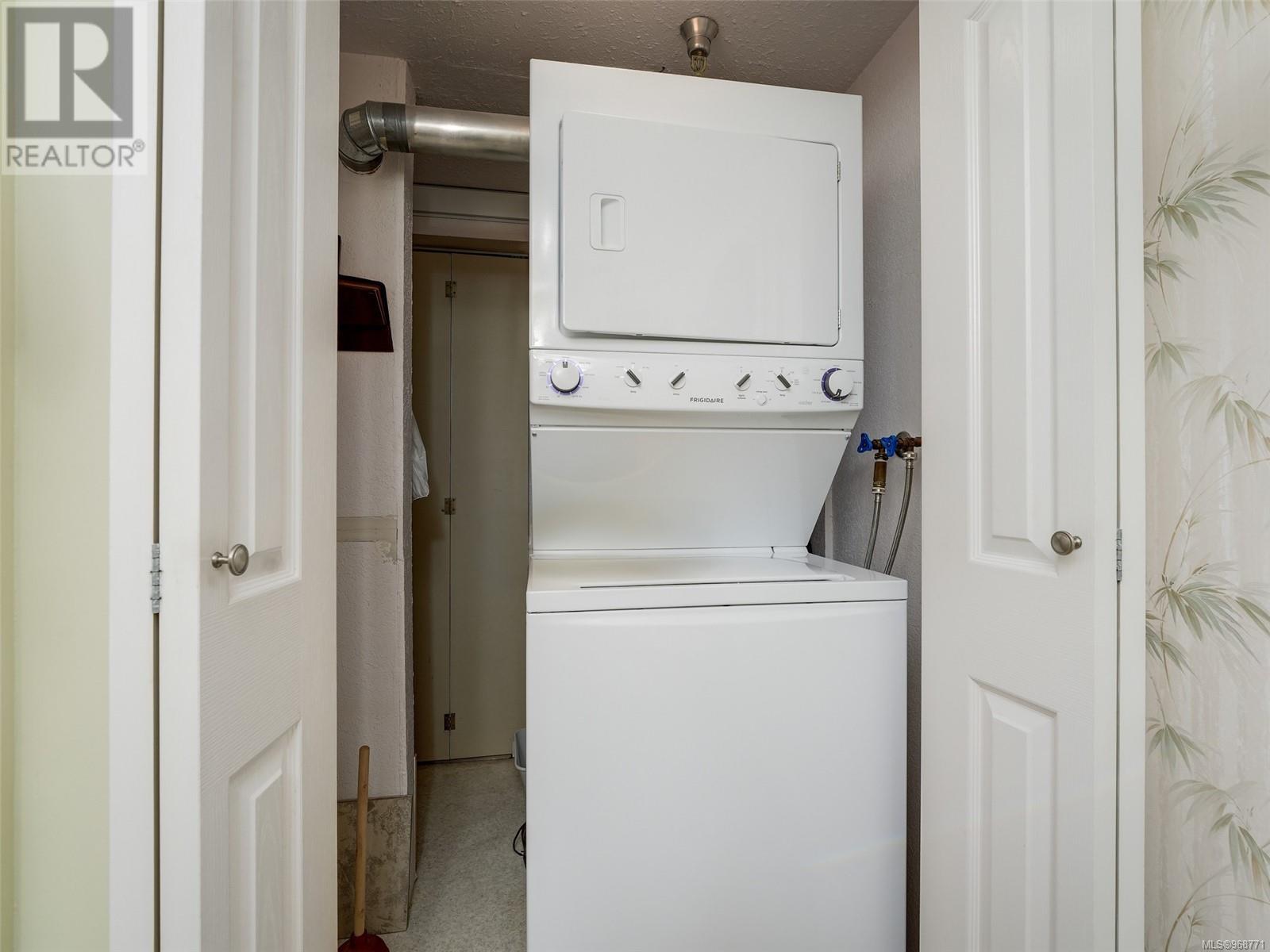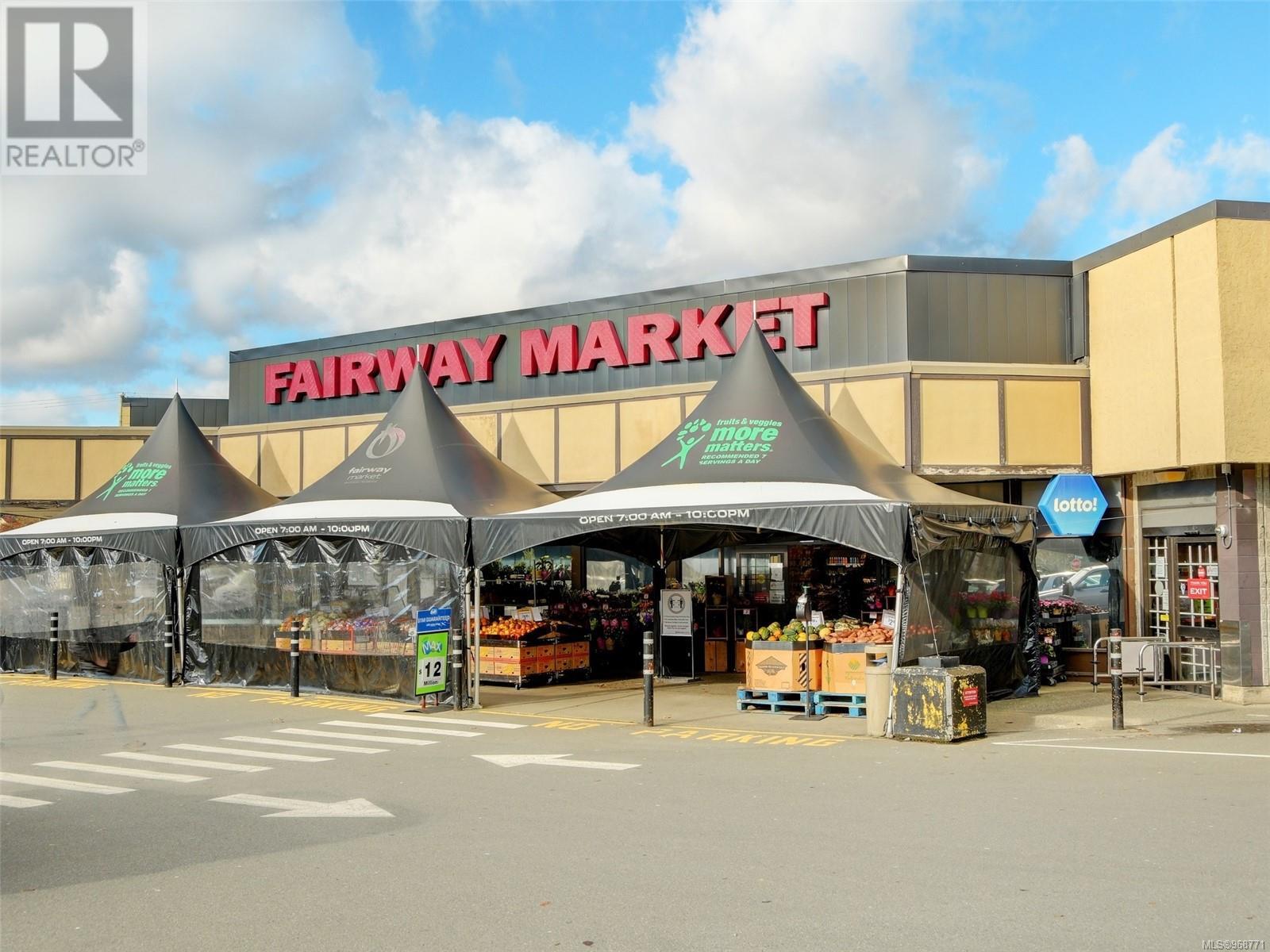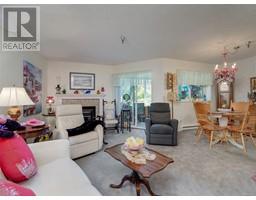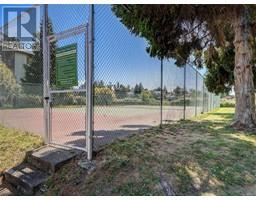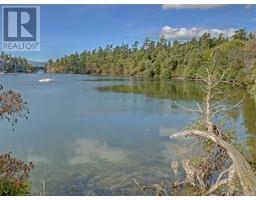210 73 Gorge Rd W Saanich, British Columbia V9A 1L9
$459,000Maintenance,
$789.50 Monthly
Maintenance,
$789.50 MonthlyWelcome to Cedar Shores on the Gorge Waterway. Perfect grade level spacious step-free suite in beautiful condition. This immaculate 2 bedroom, 2 bath condo with in-suite laundry has many upgrades - modern white kitchen with extensive cupboards and counterspace, desk area for computer, recipes or lunch. Separate dining room beside large living room with pretty fireplace with electric insert providing nice ambiance and warmth. Enjoy your morning coffee in the enclosed sunroom. Vinyl floors in the 2 large bedrooms. This waterfront complex is complete with indoor swimming pool, hot tub, sauna, tennis court, bike storage. Walking path along Gorge waterway and newer municipal dock on the water. Watch the swimmers and kayakers in the Gorge waterway. Onsite caretaker and run by Proline Property Mgt. Along transit and very close to Tillicum, Mayfair and Uptown Malls, restaurants, Silver City, Gorge Vale Golf and Victoria Canoe and Kayak Club. Strata fee includes hot water and recreation. Healthy contingency fund. A must see. Rentals welcome. (id:46227)
Property Details
| MLS® Number | 968771 |
| Property Type | Single Family |
| Neigbourhood | Gorge |
| Community Name | Cedar Shores |
| Community Features | Pets Not Allowed, Family Oriented |
| Features | Central Location, Level Lot, Park Setting, Private Setting, Wooded Area, Other |
| Parking Space Total | 1 |
| Plan | Vis845 |
| Water Front Type | Waterfront On Ocean |
Building
| Bathroom Total | 2 |
| Bedrooms Total | 2 |
| Constructed Date | 1980 |
| Cooling Type | None |
| Fire Protection | Fire Alarm System, Sprinkler System-fire |
| Fireplace Present | Yes |
| Fireplace Total | 1 |
| Heating Fuel | Electric |
| Heating Type | Baseboard Heaters |
| Size Interior | 1152 Sqft |
| Total Finished Area | 1074 Sqft |
| Type | Apartment |
Land
| Acreage | No |
| Size Irregular | 1152 |
| Size Total | 1152 Sqft |
| Size Total Text | 1152 Sqft |
| Zoning Type | Residential |
Rooms
| Level | Type | Length | Width | Dimensions |
|---|---|---|---|---|
| Main Level | Other | 9'3 x 4'11 | ||
| Main Level | Laundry Room | 5' x 2' | ||
| Main Level | Bathroom | 9'5 x 4'11 | ||
| Main Level | Bedroom | 14'1 x 10'3 | ||
| Main Level | Bathroom | 6'1 x 4'11 | ||
| Main Level | Primary Bedroom | 14'1 x 10'11 | ||
| Main Level | Kitchen | 11'1 x 9'4 | ||
| Main Level | Dining Room | 8'10 x 8'10 | ||
| Main Level | Sunroom | 8' x 6' | ||
| Main Level | Living Room | 20'6 x 11'10 | ||
| Main Level | Entrance | 6'7 x 3'8 |
https://www.realtor.ca/real-estate/27095206/210-73-gorge-rd-w-saanich-gorge




