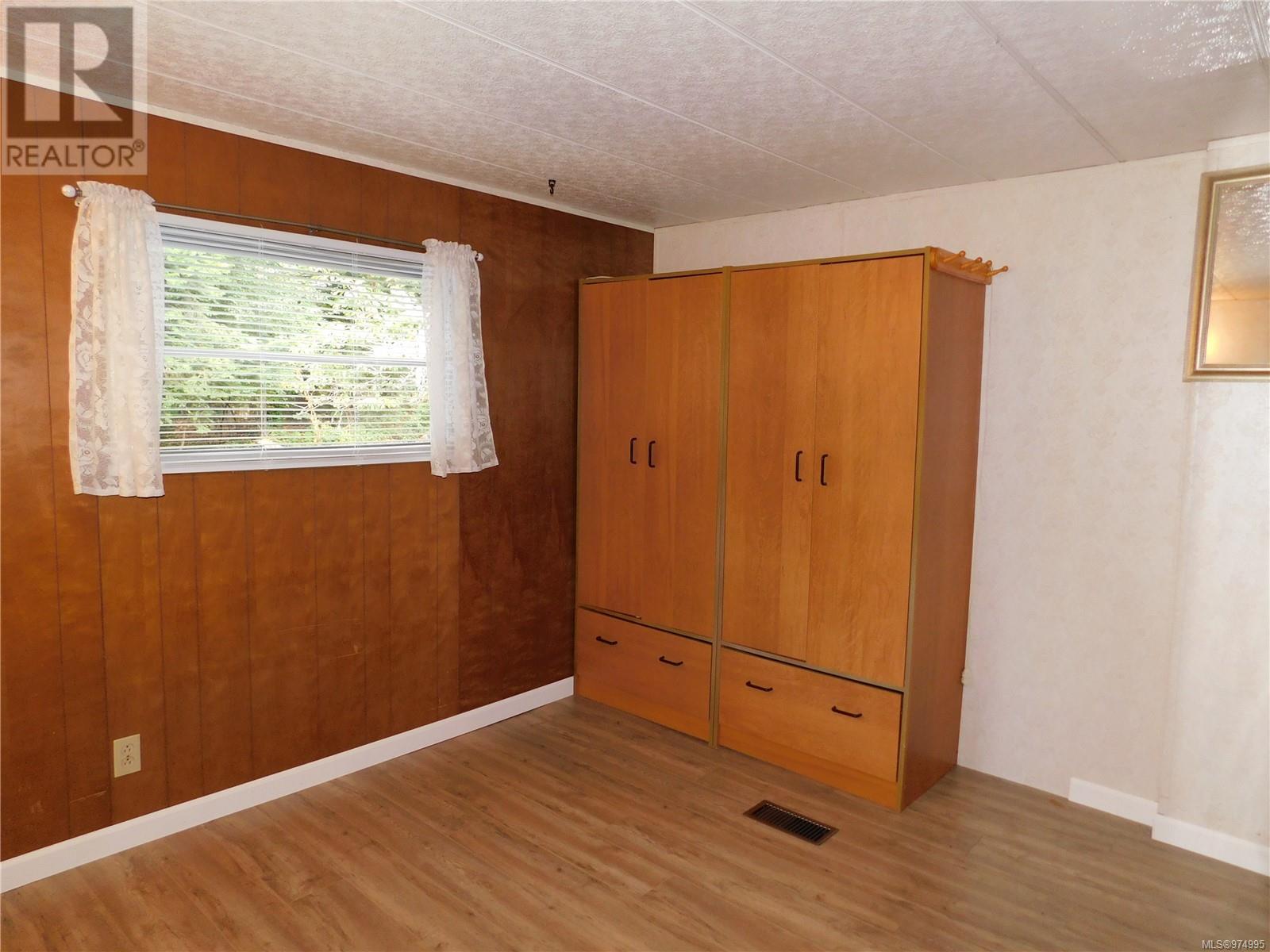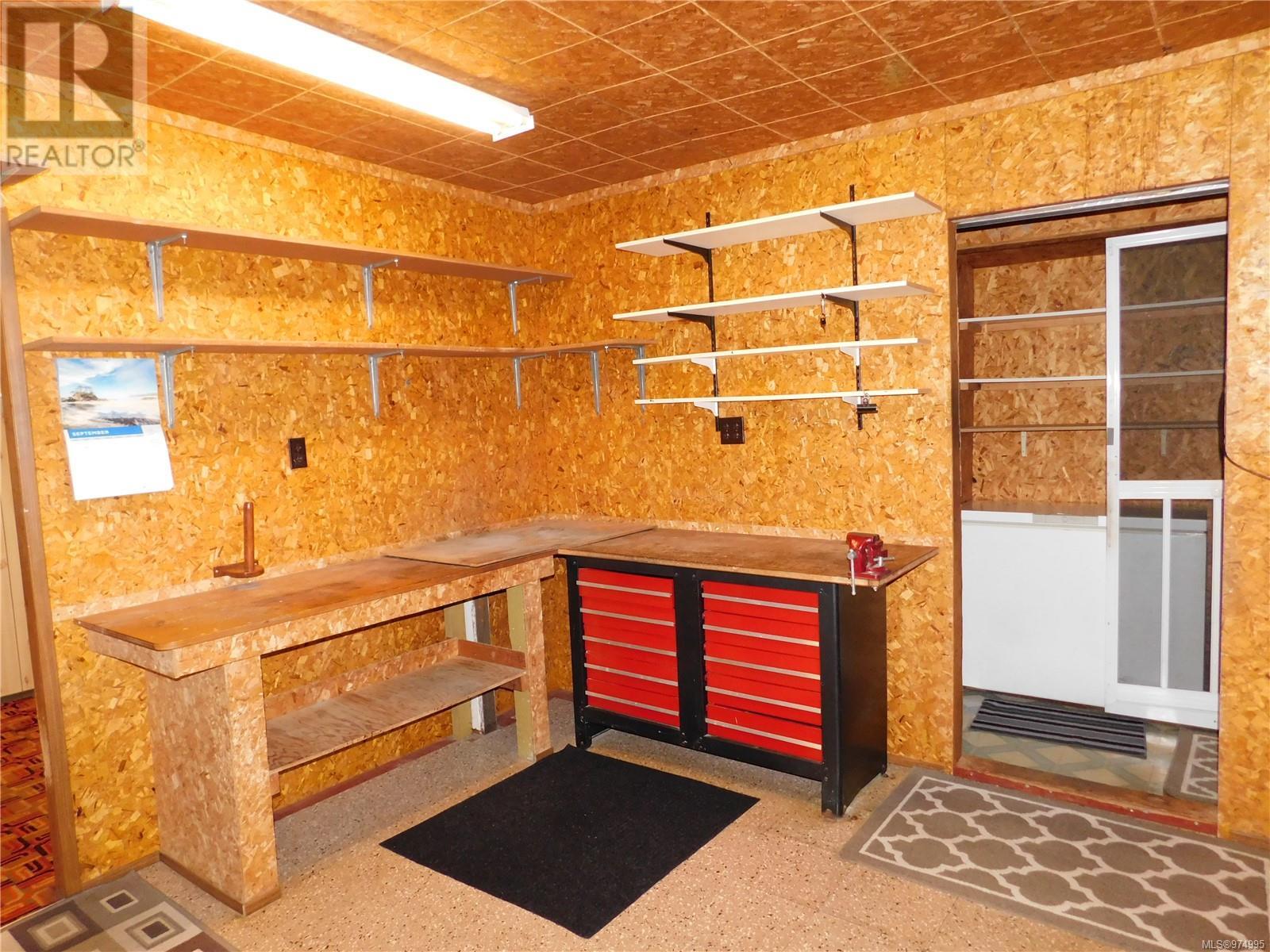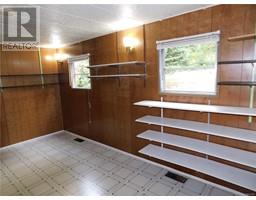21 5679 Tomswood Rd Port Alberni, British Columbia V9Y 7L6
3 Bedroom
1 Bathroom
1300 sqft
None
Forced Air
$169,900Maintenance,
$395 Monthly
Maintenance,
$395 MonthlyWell maintained, one owner home privately situated on a large, outside corner lot in the upper Tomswood mobile Home Park. This home features a large living room, updated kitchen, two large bedrooms, a newer three piece bath and laundry. The addition provides a sunroom/entrance area, a 3rd bedroom, a den, and workshop space. A carport, a number of out-buildings, a patio area, a mature grape vine, fruit trees and two large driveways (one suitable for RV parking) complete this package. (id:46227)
Property Details
| MLS® Number | 974995 |
| Property Type | Single Family |
| Neigbourhood | Alberni Valley |
| Community Features | Pets Not Allowed, Age Restrictions |
| Features | Level Lot, Private Setting, Irregular Lot Size, Other, Pie |
| Parking Space Total | 4 |
| Structure | Shed |
Building
| Bathroom Total | 1 |
| Bedrooms Total | 3 |
| Constructed Date | 1969 |
| Cooling Type | None |
| Heating Fuel | Natural Gas |
| Heating Type | Forced Air |
| Size Interior | 1300 Sqft |
| Total Finished Area | 1300 Sqft |
| Type | Manufactured Home |
Land
| Access Type | Road Access |
| Acreage | No |
| Zoning Description | Mhp |
| Zoning Type | Residential |
Rooms
| Level | Type | Length | Width | Dimensions |
|---|---|---|---|---|
| Main Level | Den | 7'5 x 11'2 | ||
| Main Level | Workshop | 11'3 x 11'7 | ||
| Main Level | Bedroom | 11'2 x 7'5 | ||
| Main Level | Primary Bedroom | 14'9 x 8'6 | ||
| Main Level | Bathroom | 3-Piece | ||
| Main Level | Bedroom | 8'10 x 11'2 | ||
| Main Level | Sunroom | 12'2 x 14'6 | ||
| Main Level | Kitchen | 10'8 x 11'2 | ||
| Main Level | Living Room | 16'3 x 11'3 |
https://www.realtor.ca/real-estate/27441824/21-5679-tomswood-rd-port-alberni-alberni-valley






































