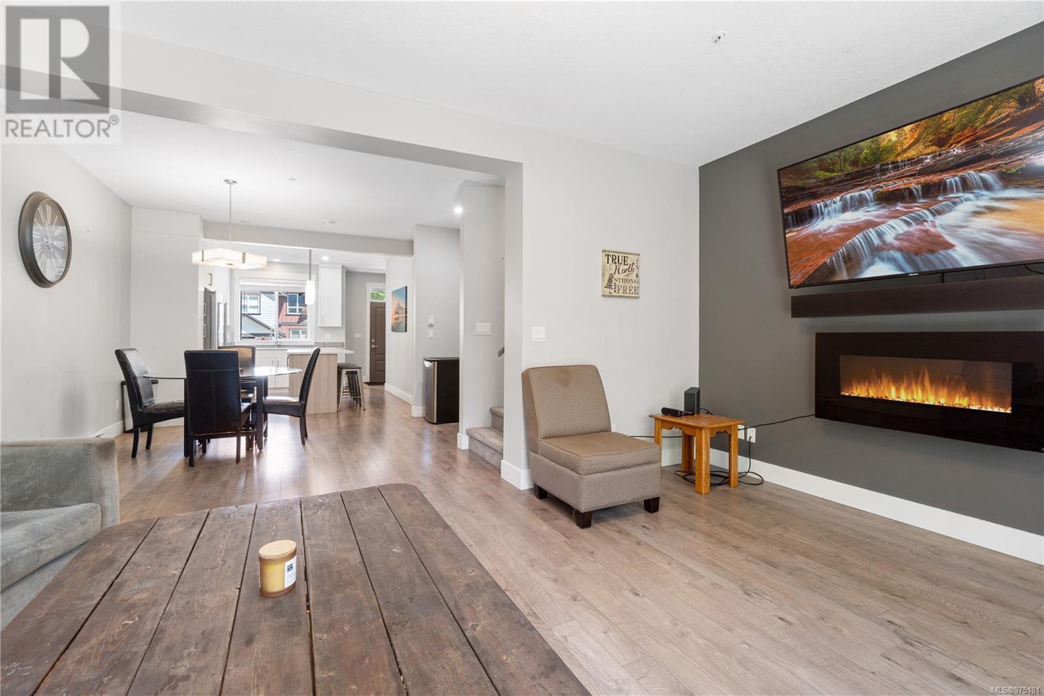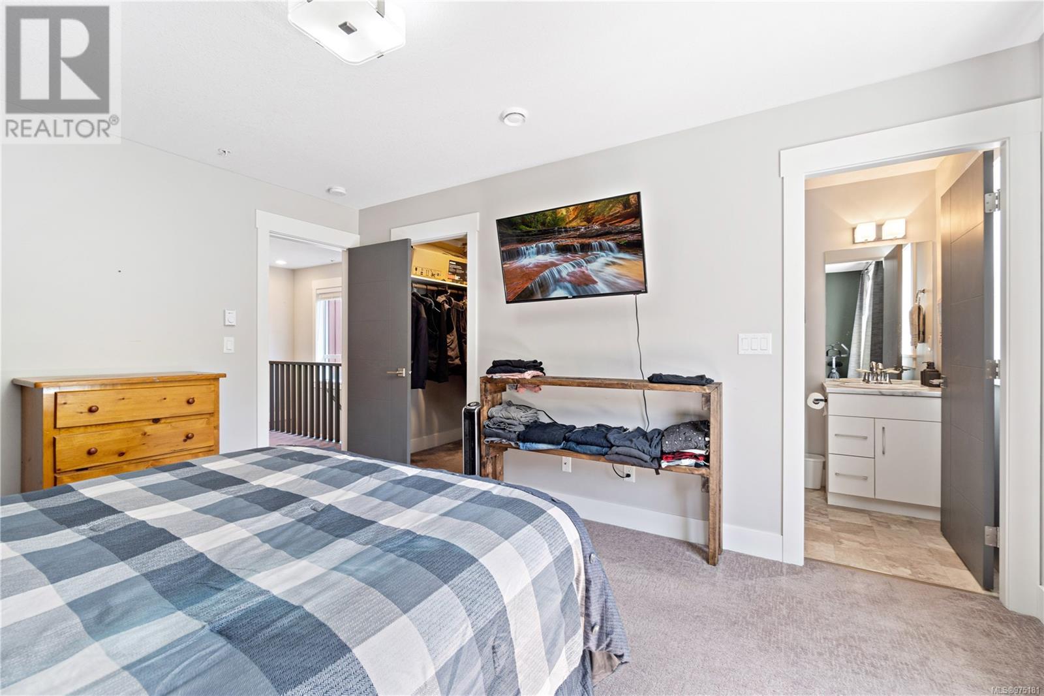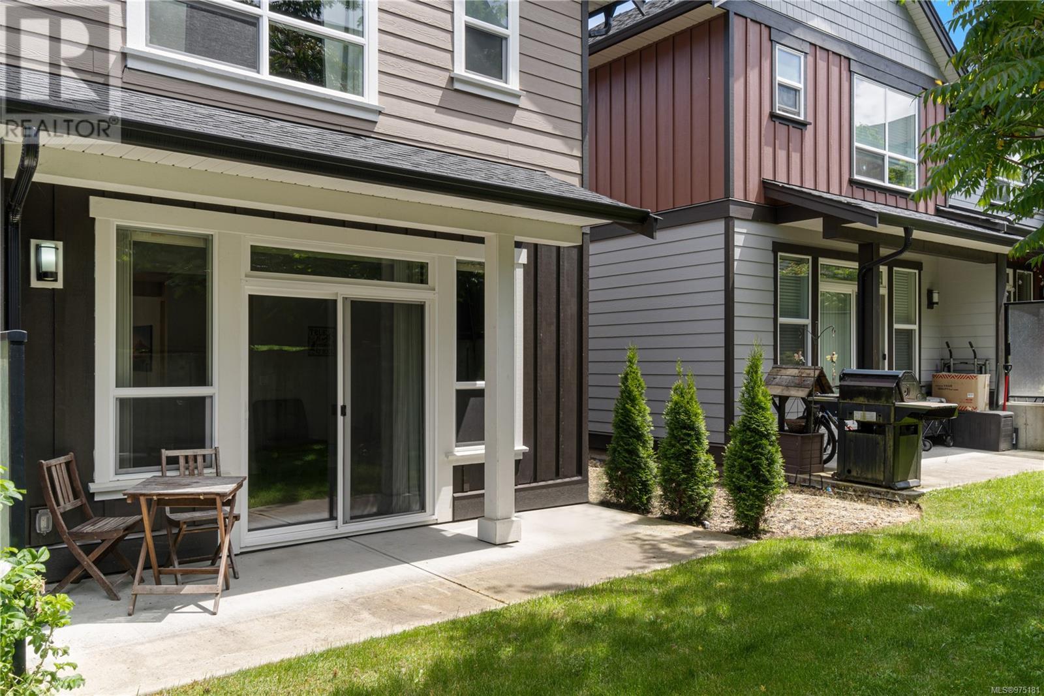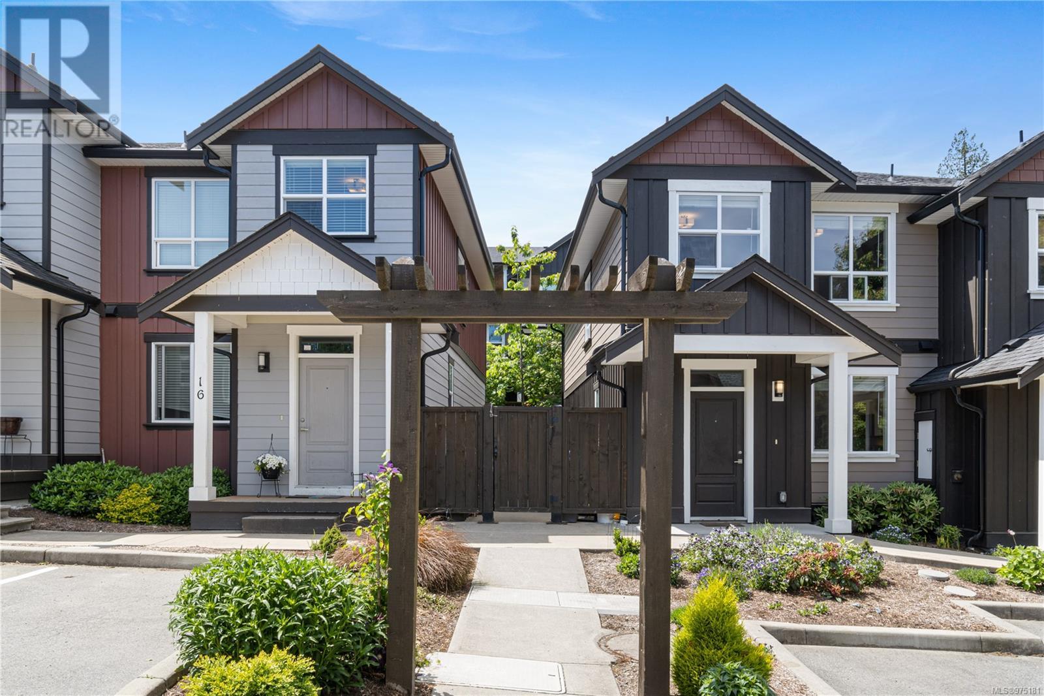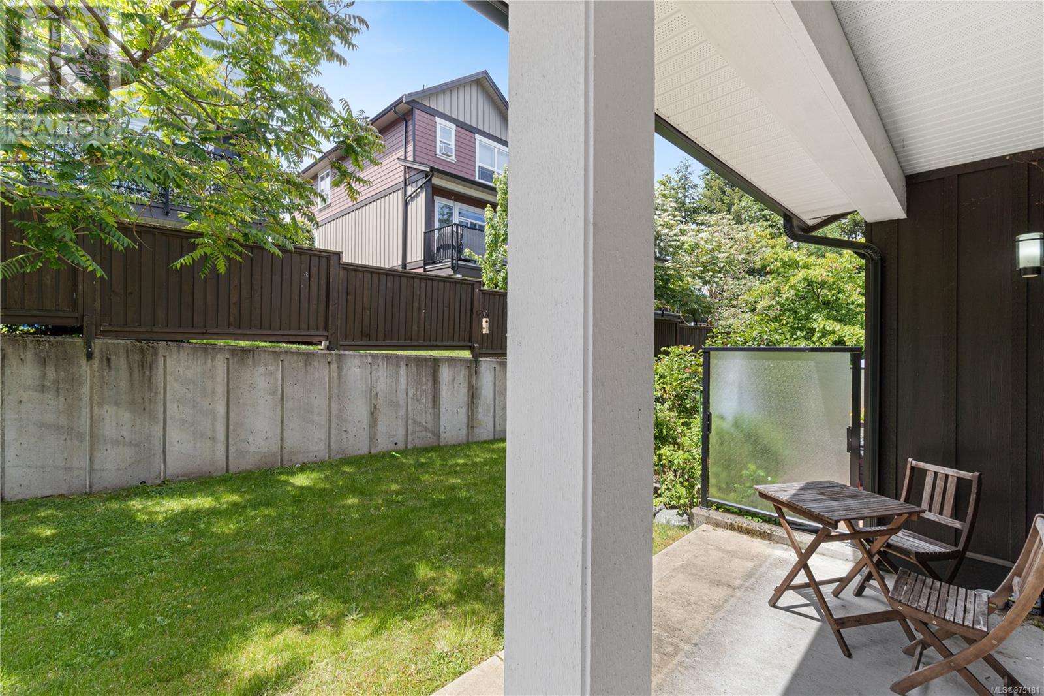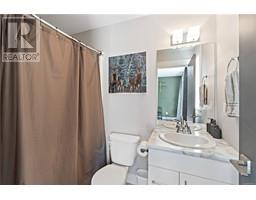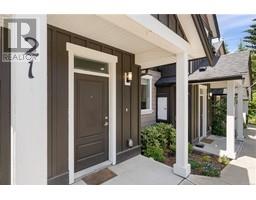2 Bedroom
3 Bathroom
1442 sqft
Fireplace
None
Baseboard Heaters
$559,900Maintenance,
$322.60 Monthly
Welcome to this stunning townhome, designed for modern living in the tranquil & desirable Meadow Woods neighborhood. Featuring a main level entry, this 1,442 sqft. home offers a bright & open floor plan with soaring 9-ft ceilings & an abundance of natural light. The gourmet kitchen is equipped with high end stainless steel appliances, elegant quartz countertops, ample cabinetry & a large island. Upstairs, you’ll discover two spacious primary bedrooms, each with a full ensuite bathroom & walk-in closet, providing both luxury & privacy. An additional third bathroom on the main level adds convenience for guests. Enjoy your private outdoor patio space, perfect for relaxing mornings & evenings. Ideally located near scenic hiking trails, sports fields, & minutes away from the town of Ladysmith, this home is perfect for those who enjoy the peaceful & quiet outdoor setting. Pets + rentals allowed. Schedule a showing today! All data & meas. are approx & should be verified if important. (id:46227)
Property Details
|
MLS® Number
|
975181 |
|
Property Type
|
Single Family |
|
Neigbourhood
|
Ladysmith |
|
Community Features
|
Pets Allowed, Family Oriented |
|
Features
|
Curb & Gutter, Level Lot, Southern Exposure, Other |
|
Parking Space Total
|
1 |
|
Structure
|
Patio(s) |
Building
|
Bathroom Total
|
3 |
|
Bedrooms Total
|
2 |
|
Constructed Date
|
2018 |
|
Cooling Type
|
None |
|
Fireplace Present
|
Yes |
|
Fireplace Total
|
1 |
|
Heating Fuel
|
Electric |
|
Heating Type
|
Baseboard Heaters |
|
Size Interior
|
1442 Sqft |
|
Total Finished Area
|
1442 Sqft |
|
Type
|
Row / Townhouse |
Parking
Land
|
Access Type
|
Road Access |
|
Acreage
|
No |
|
Zoning Type
|
Multi-family |
Rooms
| Level |
Type |
Length |
Width |
Dimensions |
|
Second Level |
Laundry Room |
|
|
3'6 x 3'0 |
|
Second Level |
Ensuite |
|
|
4-Piece |
|
Second Level |
Bedroom |
|
|
14'5 x 11'9 |
|
Second Level |
Ensuite |
|
|
4-Piece |
|
Second Level |
Primary Bedroom |
|
|
17'0 x 10'11 |
|
Main Level |
Patio |
|
|
17'7 x 7'0 |
|
Main Level |
Entrance |
|
|
7'7 x 6'2 |
|
Main Level |
Living Room |
|
|
17'0 x 11'10 |
|
Main Level |
Kitchen |
|
|
12'10 x 9'5 |
|
Main Level |
Dining Room |
|
|
13'2 x 10'11 |
|
Main Level |
Bathroom |
|
|
2-Piece |
https://www.realtor.ca/real-estate/27376568/21-512-jim-cram-dr-ladysmith-ladysmith







