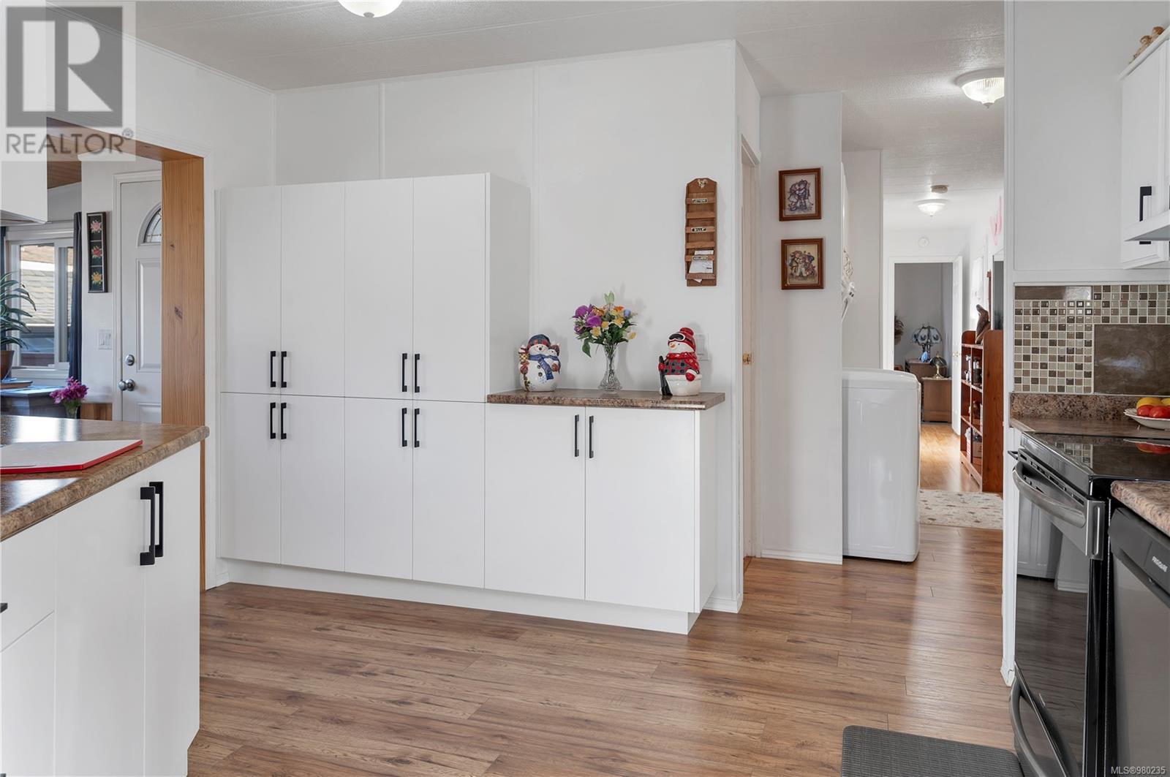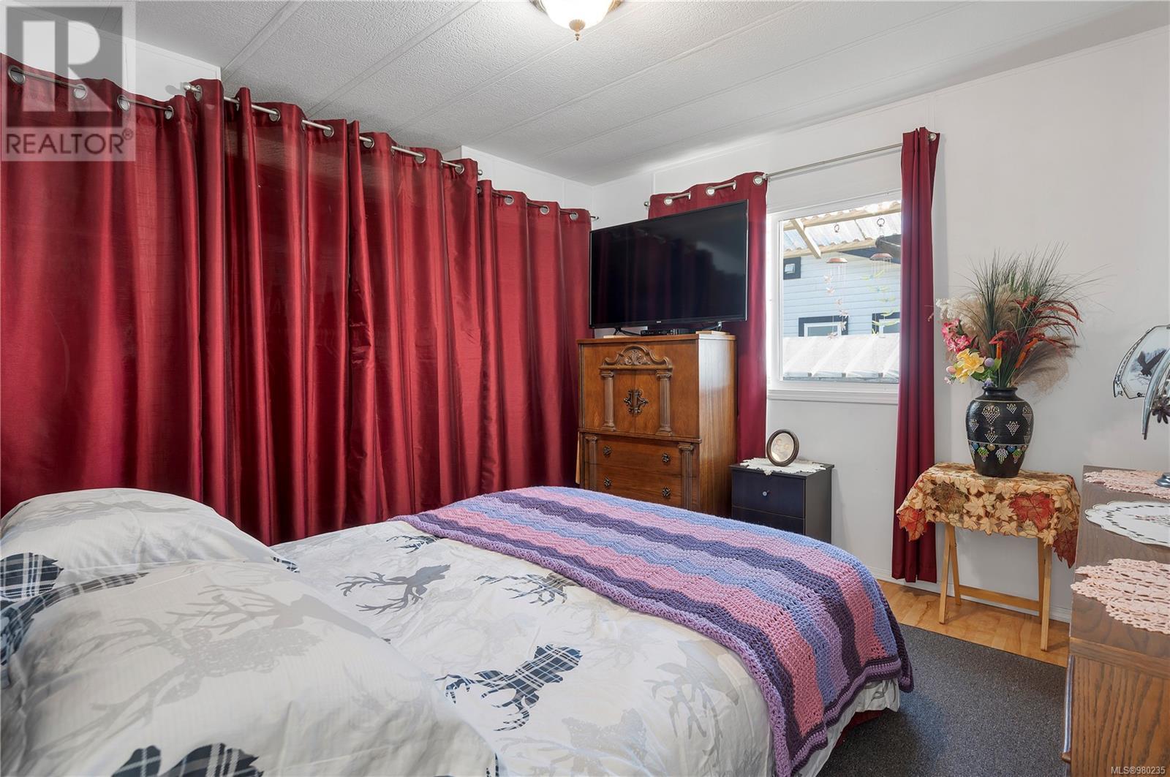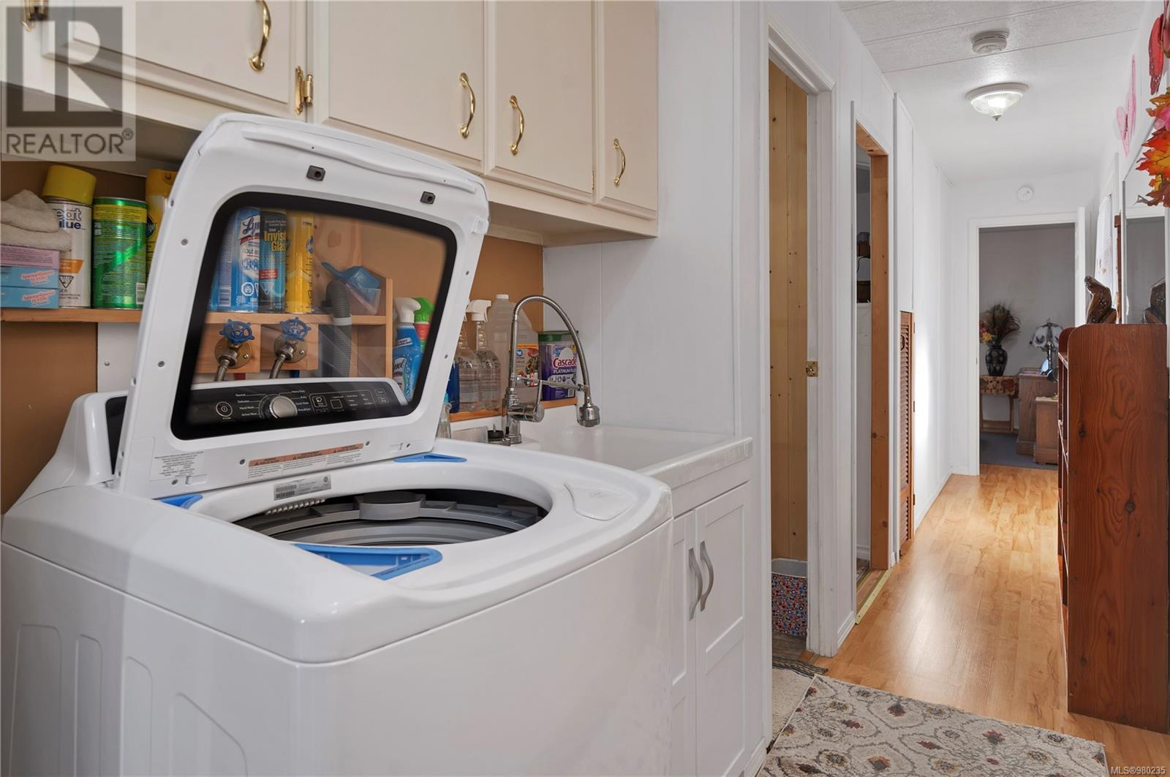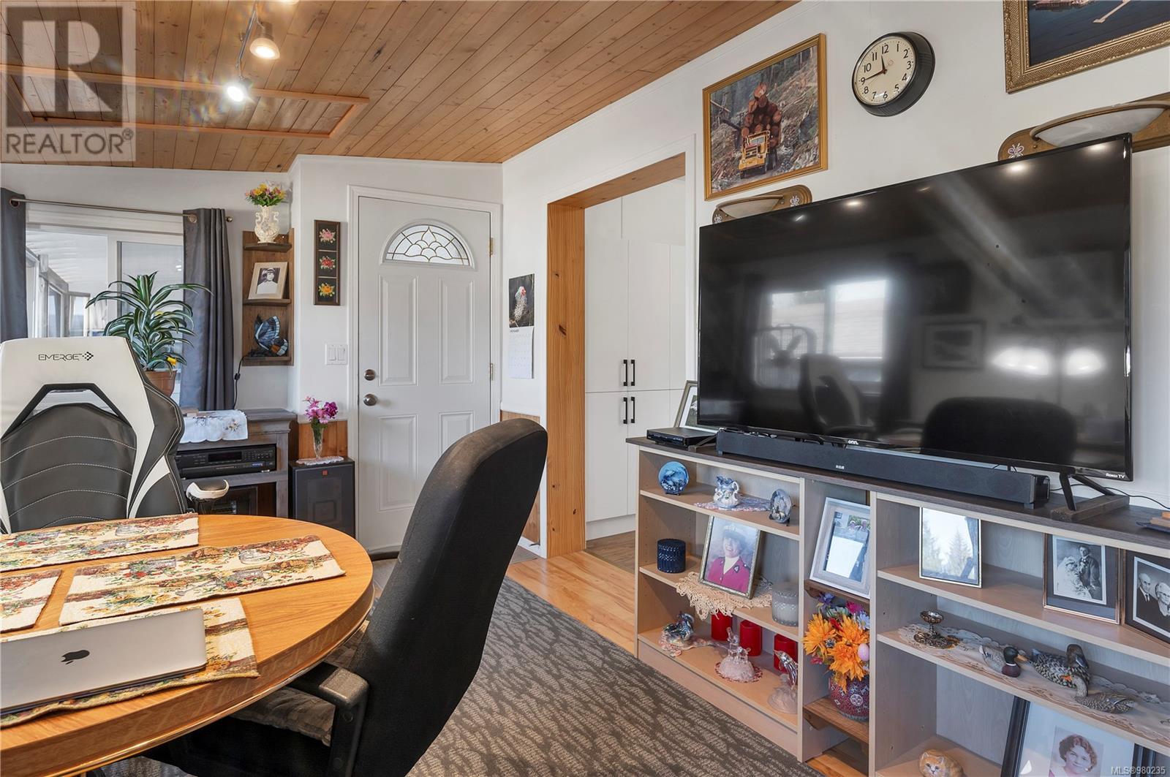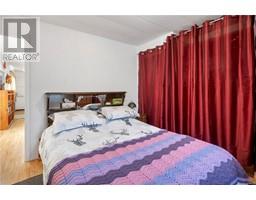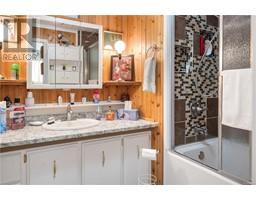2 Bedroom
2 Bathroom
1144 sqft
None
Forced Air
$249,999Maintenance,
$768.27 Monthly
This home has been meticulously maintained and thoughtfully upgraded, featuring a brand new professionally installed torch-on roof and stunning kitchen updates by a respected local cabinet maker. The inviting layout boasts vinyl windows, newer flooring and an enclosed sunroom that brings the beauty of the outdoors in. Outside, green thumbs will enjoy the raised garden beds, which have yielded bountiful harvests of onions, carrots, beans and more for years. With a workshop and garden shed, there's ample storage and space for hobbies or projects and the fully fenced yard adds privacy and safety. Quick possession is available, allowing you to settle in swiftly and start enjoying all this fantiastic home offers in one the the North Island's best parks. (id:46227)
Property Details
|
MLS® Number
|
980235 |
|
Property Type
|
Single Family |
|
Neigbourhood
|
Campbell River North |
|
Community Features
|
Pets Allowed With Restrictions, Family Oriented |
|
Parking Space Total
|
3 |
Building
|
Bathroom Total
|
2 |
|
Bedrooms Total
|
2 |
|
Constructed Date
|
1982 |
|
Cooling Type
|
None |
|
Heating Fuel
|
Electric |
|
Heating Type
|
Forced Air |
|
Size Interior
|
1144 Sqft |
|
Total Finished Area
|
1144 Sqft |
|
Type
|
Manufactured Home |
Land
|
Access Type
|
Road Access |
|
Acreage
|
No |
|
Size Irregular
|
4356 |
|
Size Total
|
4356 Sqft |
|
Size Total Text
|
4356 Sqft |
|
Zoning Type
|
Multi-family |
Rooms
| Level |
Type |
Length |
Width |
Dimensions |
|
Main Level |
Bathroom |
|
|
3'11 x 9'6 |
|
Main Level |
Bathroom |
|
|
7'6 x 7'8 |
|
Main Level |
Primary Bedroom |
|
|
13'3 x 11'7 |
|
Main Level |
Bedroom |
|
|
9'7 x 12'8 |
|
Main Level |
Dining Room |
|
|
9'3 x 19'5 |
|
Main Level |
Kitchen |
|
|
13'2 x 12'9 |
|
Main Level |
Living Room |
|
|
13'1 x 18'8 |
https://www.realtor.ca/real-estate/27623810/21-5100-duncan-bay-rd-campbell-river-campbell-river-north






