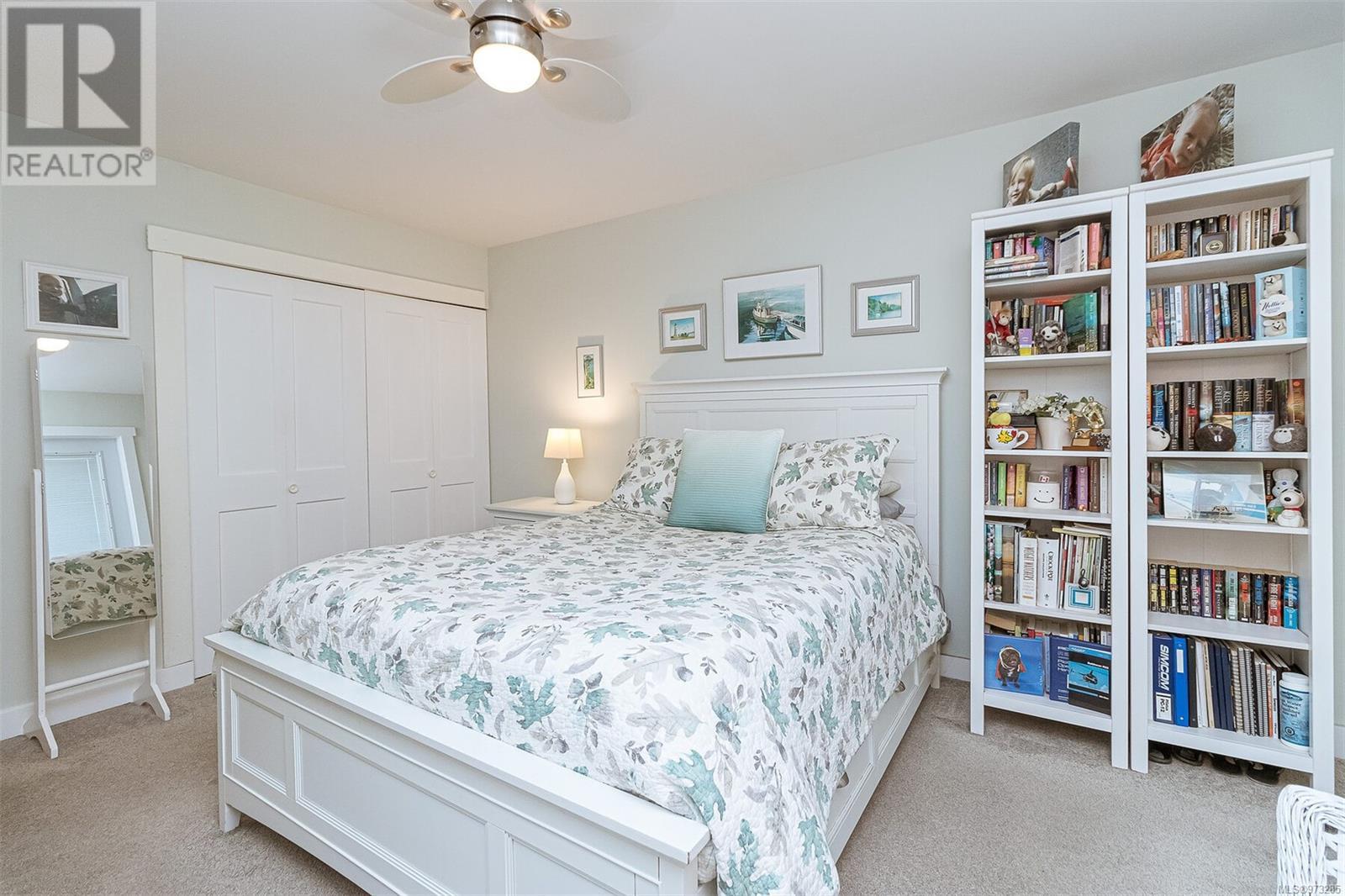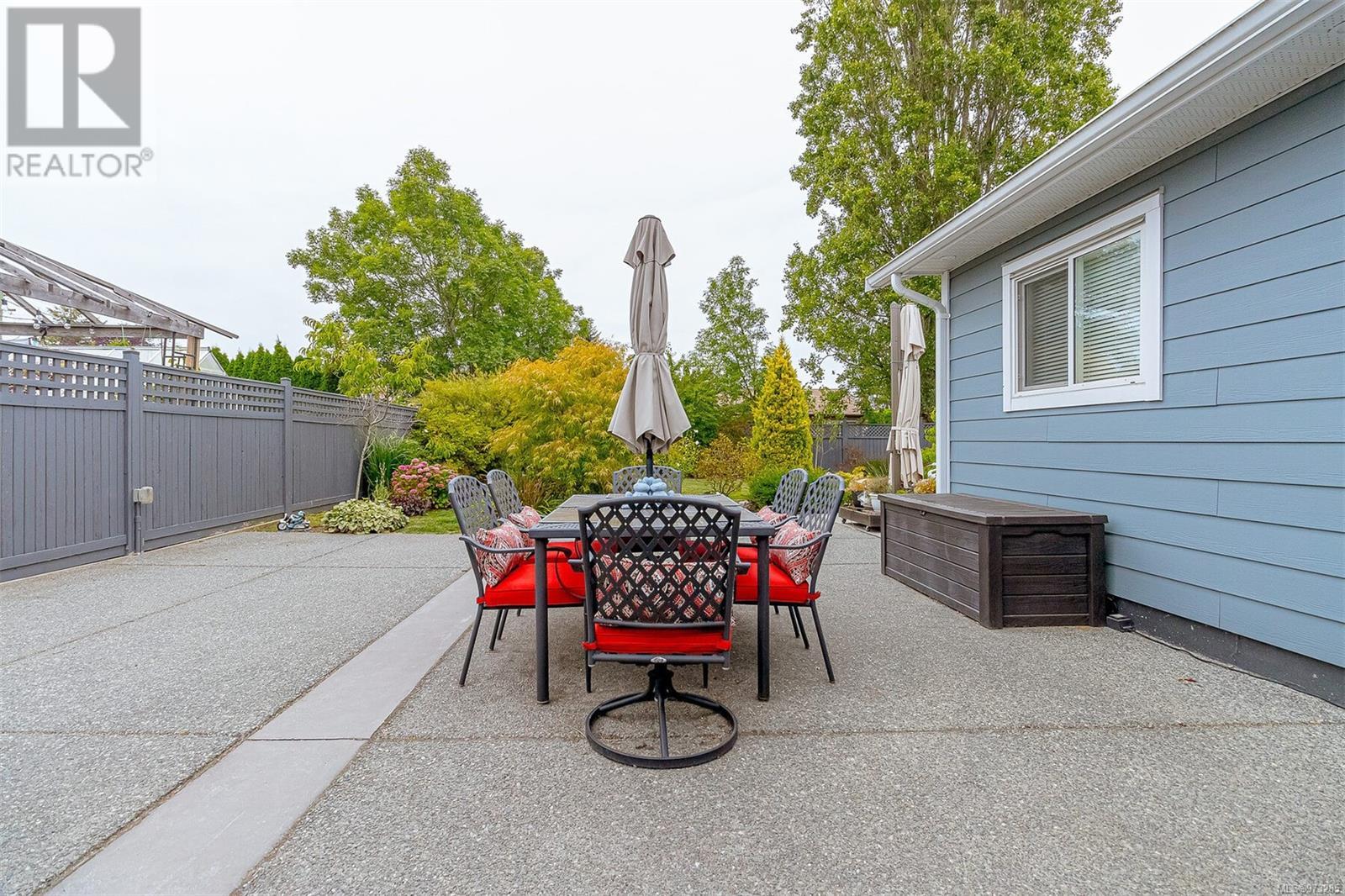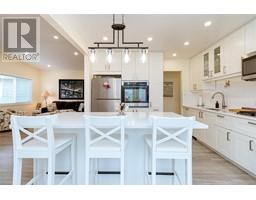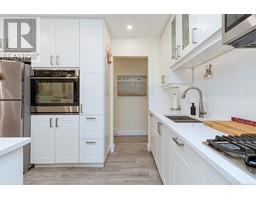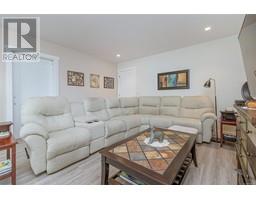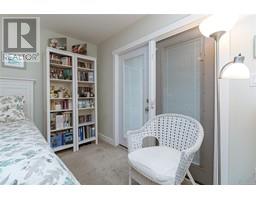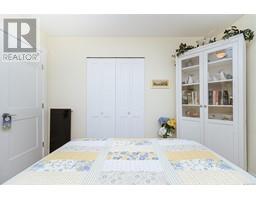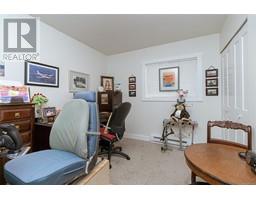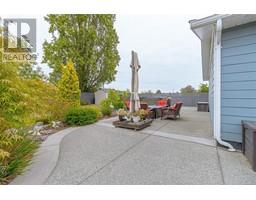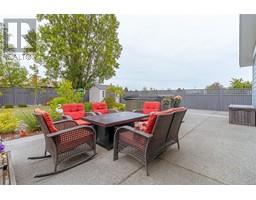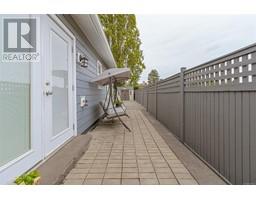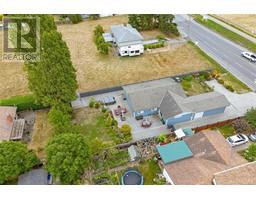3 Bedroom
2 Bathroom
1982 sqft
Fireplace
None
Baseboard Heaters
$995,000
Welcome to this meticulously maintained home featuring a complete renovation and addition, all in recent years. The home sits on a large fully-fenced 9000+ sq ft lot with plenty of room for entertaining, hosting family BBQs, or relaxing in your very own luxurious salt water spa. Modern open concept, with clean lines in both kitchen and bathrooms. Offering 3 bedrooms plus a separate family room, this home is perfect for any growing family, empty nesters hosting friends or family, or professional couple who want room for their hobbies. The living & dining room features a cozy central gas fireplace, where you can watch the planes come and go. Immerse yourself in an open style kitchen, with a natural gas cook top, stone countertops, and island perfect for entertaining. Secured garage with additional side door intended for motorcyclists or cyclists, and vast amounts of parking suitable for 4-plus vehicles and an RV or boat. All within walking distance to downtown 'Sidney by the Sea.' This home is sure to impress! (id:46227)
Property Details
|
MLS® Number
|
973285 |
|
Property Type
|
Single Family |
|
Neigbourhood
|
Sidney North-West |
|
Features
|
Central Location, Other, Rectangular |
|
Parking Space Total
|
4 |
|
Plan
|
Vip32616 |
|
Structure
|
Patio(s) |
Building
|
Bathroom Total
|
2 |
|
Bedrooms Total
|
3 |
|
Constructed Date
|
1980 |
|
Cooling Type
|
None |
|
Fireplace Present
|
Yes |
|
Fireplace Total
|
1 |
|
Heating Fuel
|
Electric, Natural Gas |
|
Heating Type
|
Baseboard Heaters |
|
Size Interior
|
1982 Sqft |
|
Total Finished Area
|
1630 Sqft |
|
Type
|
House |
Land
|
Acreage
|
No |
|
Size Irregular
|
9052 |
|
Size Total
|
9052 Sqft |
|
Size Total Text
|
9052 Sqft |
|
Zoning Type
|
Residential |
Rooms
| Level |
Type |
Length |
Width |
Dimensions |
|
Main Level |
Mud Room |
|
|
8' x 5' |
|
Main Level |
Family Room |
|
|
16' x 13' |
|
Main Level |
Ensuite |
|
|
3-Piece |
|
Main Level |
Bedroom |
|
|
11' x 9' |
|
Main Level |
Bedroom |
|
|
11' x 10' |
|
Main Level |
Bathroom |
|
|
4-Piece |
|
Main Level |
Primary Bedroom |
|
|
18' x 12' |
|
Main Level |
Kitchen |
|
|
14' x 11' |
|
Main Level |
Dining Room |
|
|
8' x 13' |
|
Main Level |
Patio |
|
|
36' x 8' |
|
Main Level |
Living Room |
|
|
14' x 13' |
|
Main Level |
Entrance |
|
|
6' x 14' |
https://www.realtor.ca/real-estate/27293838/2098-beacon-ave-sidney-sidney-north-west






















