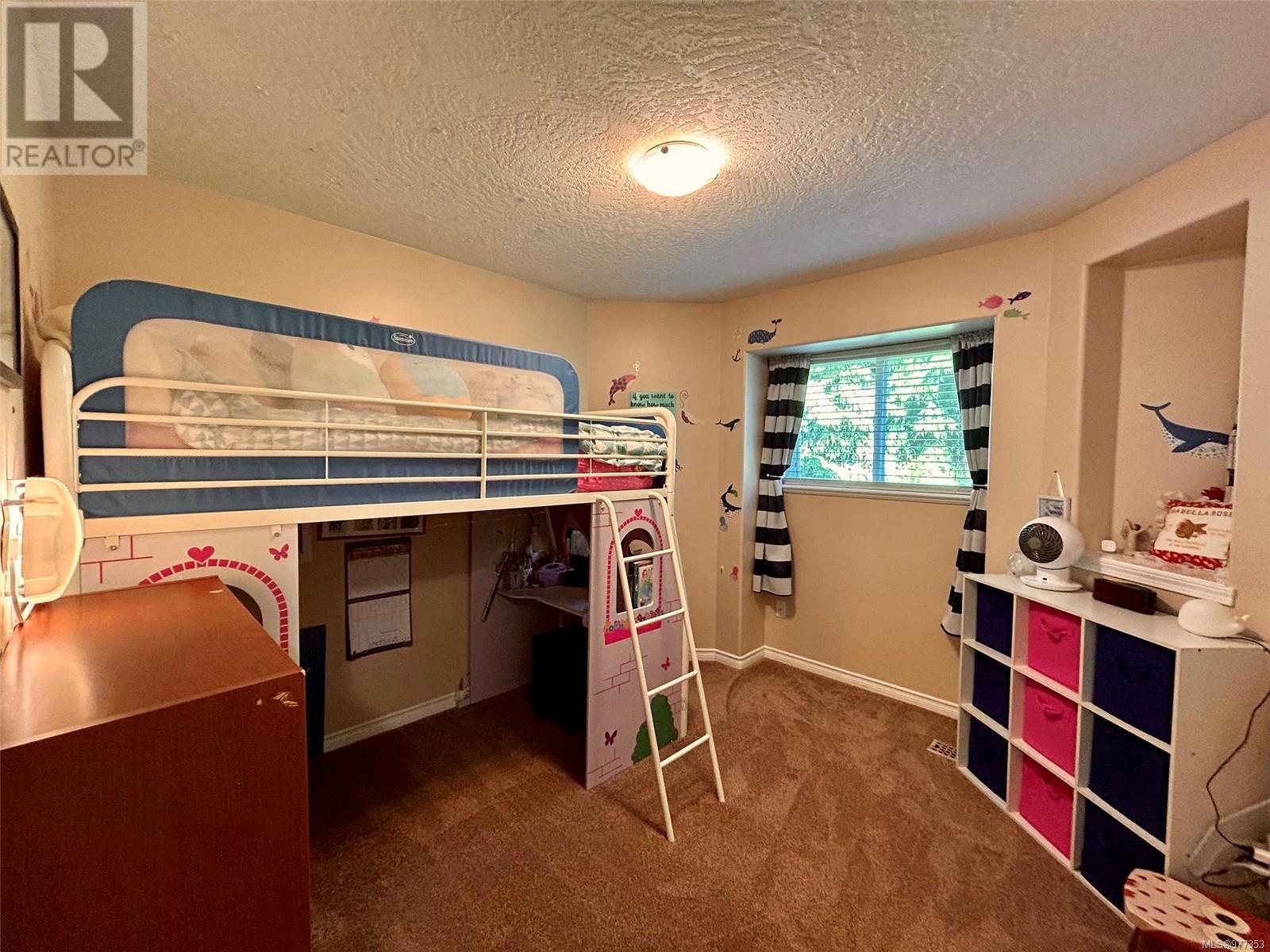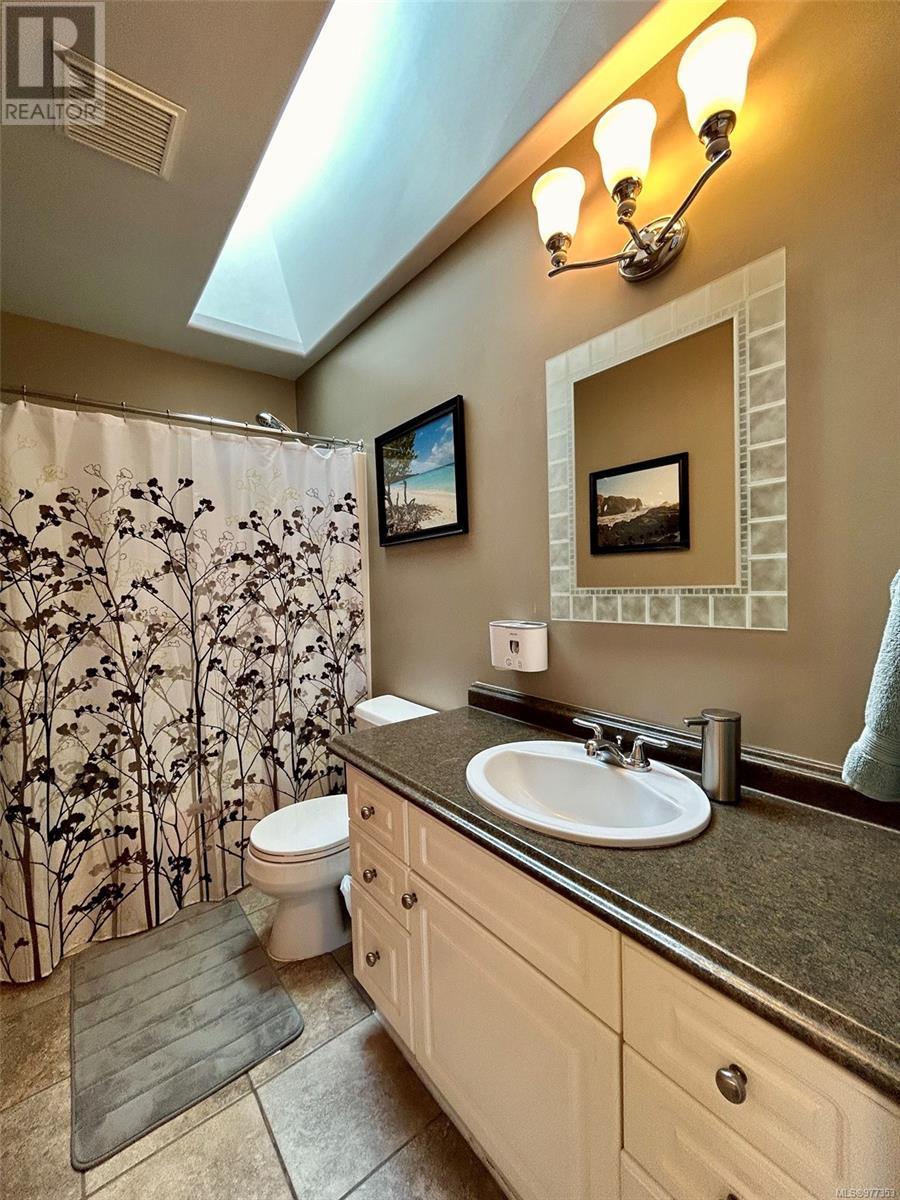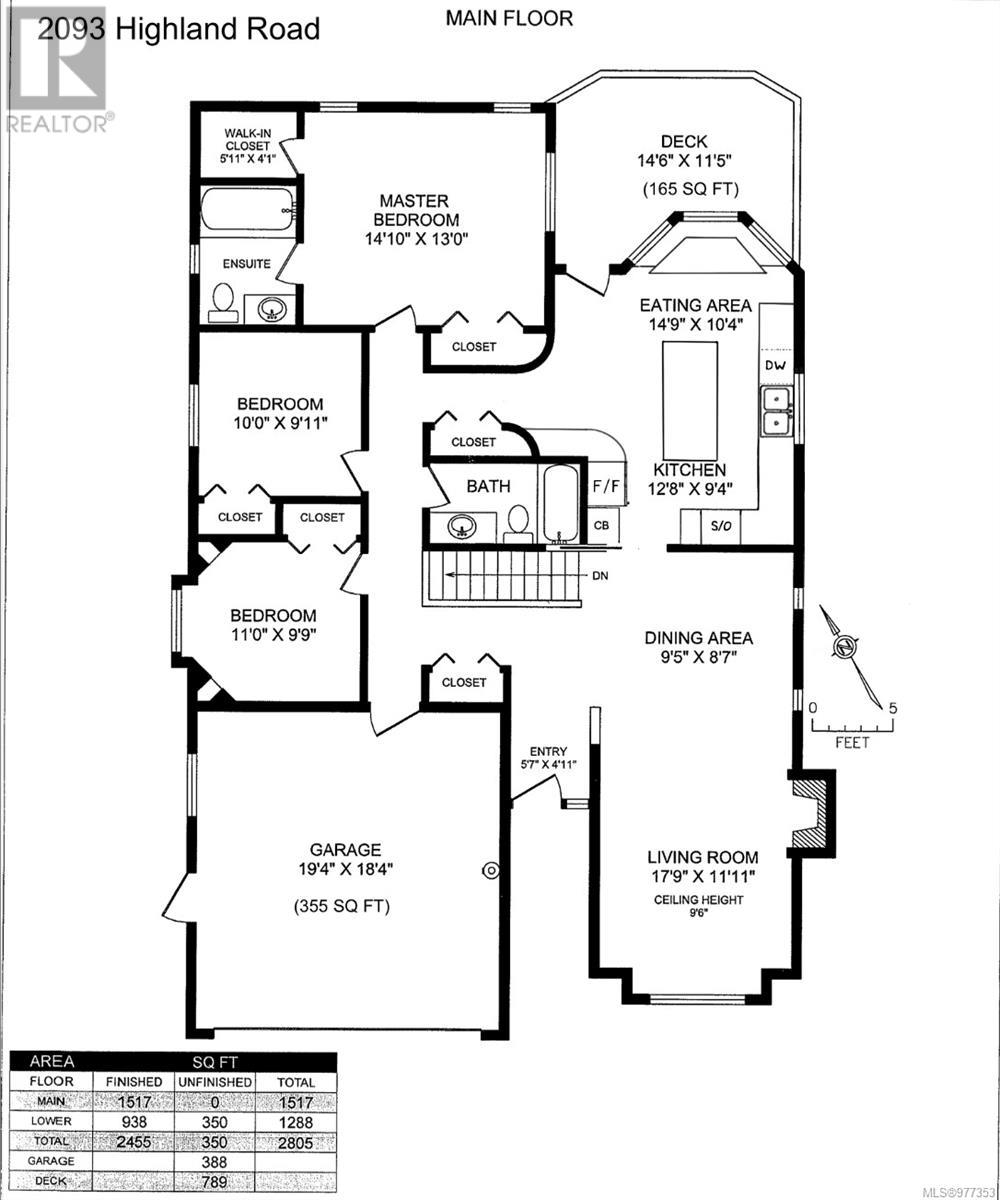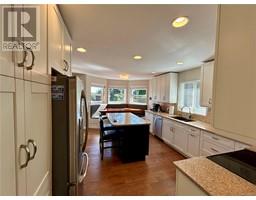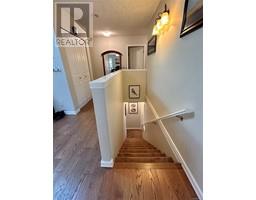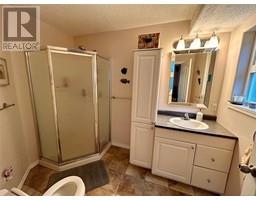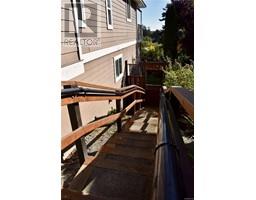4 Bedroom
3 Bathroom
2455 sqft
Contemporary
Fireplace
Central Air Conditioning
Forced Air, Hot Water
$1,299,500
Nestled in the very sought-after View Royal community, this 2,455 sqft home offers comfort, style, and tranquility. Inside you will find a custom kitchen featuring quartz countertops, modern bathrooms, and elegant hardwood floors. The main level includes a serene primary bedroom with ensuite and two additional bedrooms. Enjoy vaulted ceilings and a gas fireplace in the spacious living area, or relax in the east-facing breakfast nook made from reclaimed Douglas Fir with views of Highland Pacific. The lower level includes a large in-law suite, ideal for guests, family, or easily convertible for rental income. Other notables include a new roof and forced air system, providing year-round comfort. Outside, unwind on the covered porch with a built-in hot tub and fenced yard. Perfectly located between Highland Pacific and Thetis Lake, with convenient and easy access to Galloping Goose and E&N Trails. Don’t miss this gem—schedule a tour today! (id:46227)
Property Details
|
MLS® Number
|
977353 |
|
Property Type
|
Single Family |
|
Neigbourhood
|
Prior Lake |
|
Features
|
Wooded Area, Irregular Lot Size, Sloping |
|
Parking Space Total
|
2 |
|
Plan
|
Vip63432 |
|
View Type
|
Valley View |
Building
|
Bathroom Total
|
3 |
|
Bedrooms Total
|
4 |
|
Architectural Style
|
Contemporary |
|
Constructed Date
|
1996 |
|
Cooling Type
|
Central Air Conditioning |
|
Fire Protection
|
Fire Alarm System |
|
Fireplace Present
|
Yes |
|
Fireplace Total
|
1 |
|
Heating Fuel
|
Natural Gas |
|
Heating Type
|
Forced Air, Hot Water |
|
Size Interior
|
2455 Sqft |
|
Total Finished Area
|
2455 Sqft |
|
Type
|
House |
Land
|
Acreage
|
No |
|
Size Irregular
|
7560 |
|
Size Total
|
7560 Sqft |
|
Size Total Text
|
7560 Sqft |
|
Zoning Description
|
Rs-8 |
|
Zoning Type
|
Residential |
Rooms
| Level |
Type |
Length |
Width |
Dimensions |
|
Lower Level |
Storage |
|
|
24'3 x 5'9 |
|
Lower Level |
Laundry Room |
|
|
11'6 x 11'2 |
|
Lower Level |
Bathroom |
|
|
3-Piece |
|
Lower Level |
Office |
|
|
12'5 x 9'9 |
|
Lower Level |
Bedroom |
|
|
12'5 x 10'1 |
|
Lower Level |
Recreation Room |
|
|
23'4 x 16'5 |
|
Main Level |
Entrance |
|
|
5'7 x 4'11 |
|
Main Level |
Eating Area |
|
|
14'9 x 10'4 |
|
Main Level |
Kitchen |
|
|
12'8 x 9'4 |
|
Main Level |
Bathroom |
|
|
3-Piece |
|
Main Level |
Bedroom |
|
|
11'0 x 9'9 |
|
Main Level |
Bedroom |
|
|
10'0 x 9'11 |
|
Main Level |
Primary Bedroom |
|
|
14'10 x 13'0 |
|
Main Level |
Ensuite |
|
|
5'11 x 8'11 |
|
Main Level |
Dining Room |
|
|
9'5 x 8'7 |
|
Main Level |
Living Room |
|
|
17'9 x 11'11 |
https://www.realtor.ca/real-estate/27477082/2093-highland-rd-view-royal-prior-lake




















