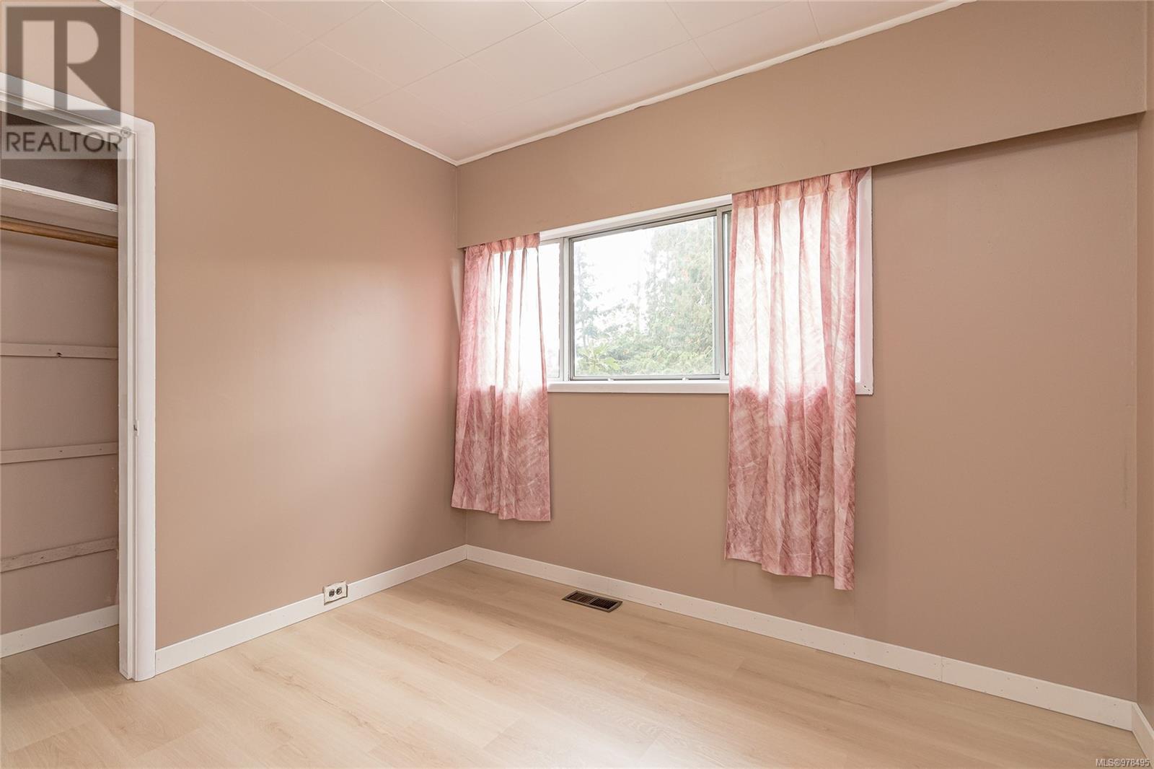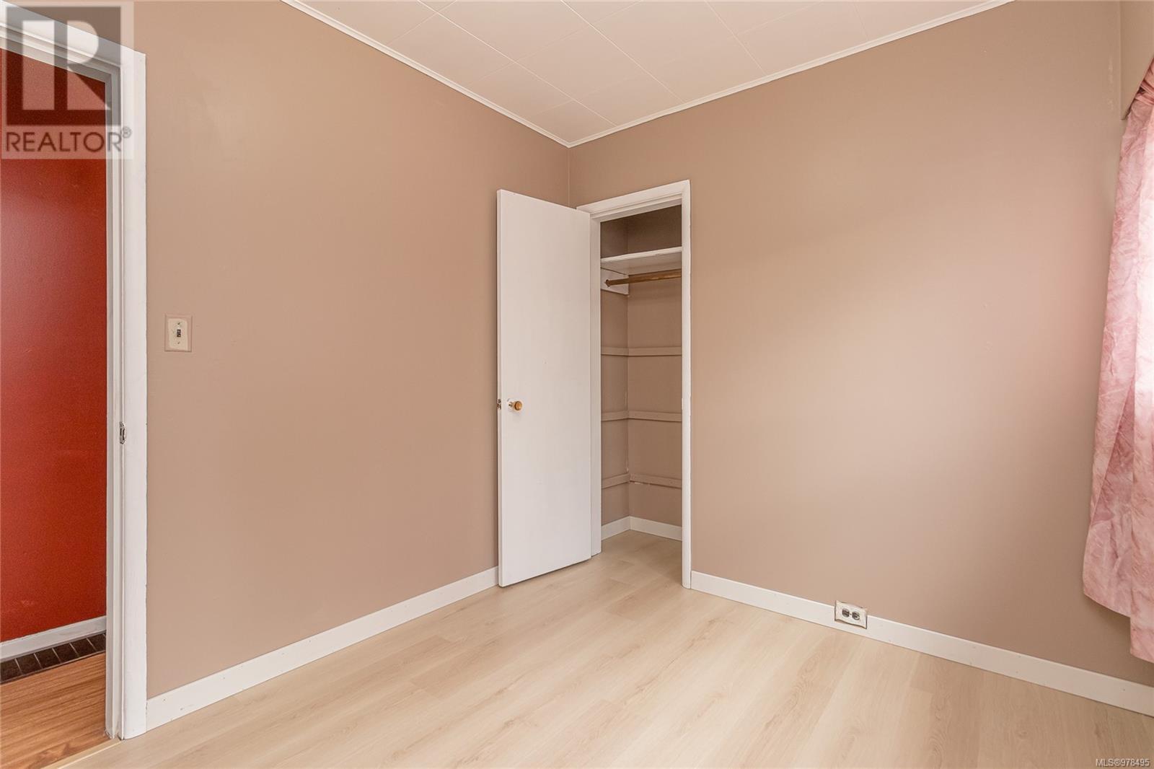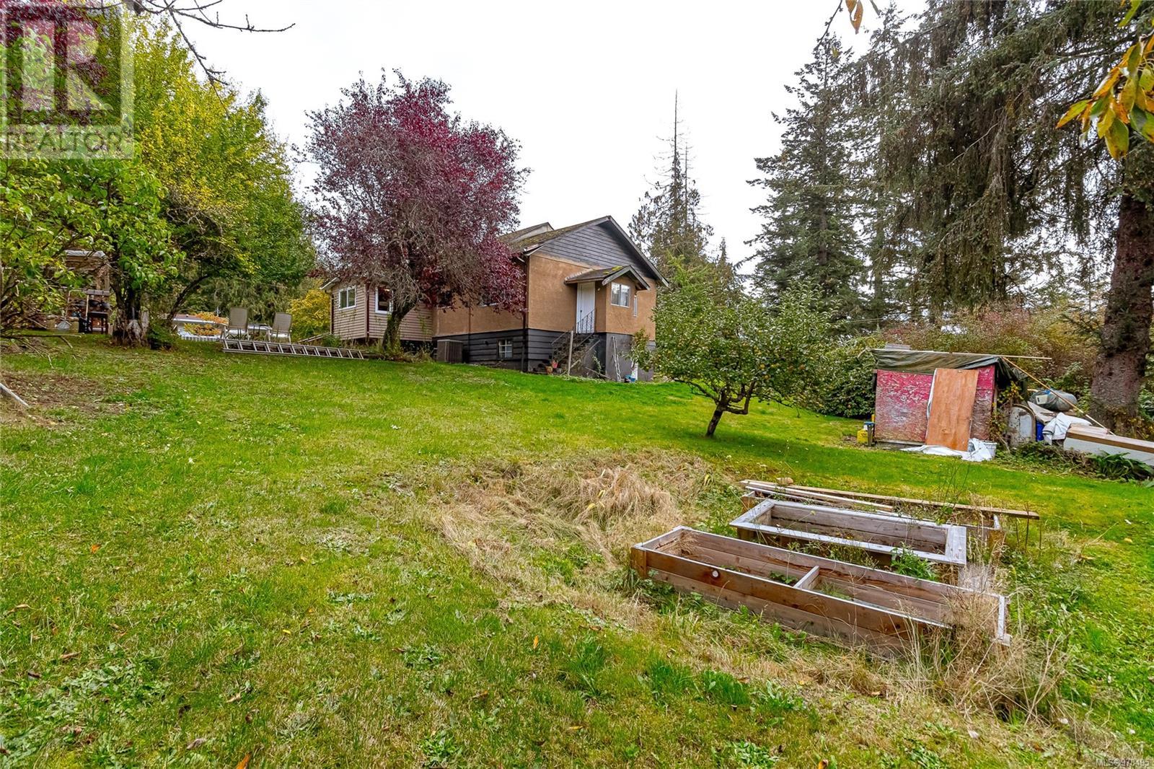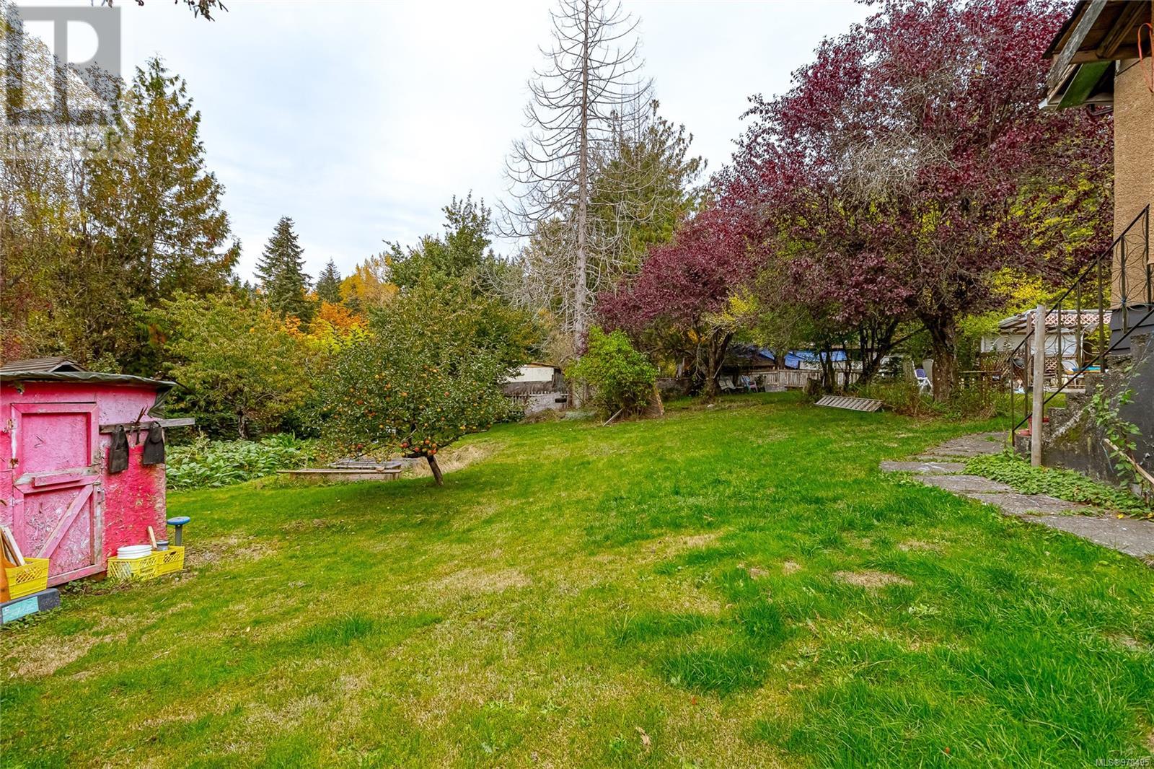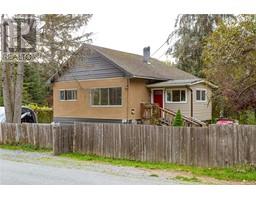3 Bedroom
1 Bathroom
2382 sqft
Air Conditioned
Forced Air, Heat Pump
$524,900
Room for your ideas. This 3 bedroom home situated on an impressive 19,000 sqft lot is ready for its next owner. Clean and bright, this home is situated on a quiet road. The home has been updated with a modern electrical system, heat pump and new appliances. The main floor has a full kitchen (eat in) and a bright living room. The lower floor has some finishing done to it, including the laundry room. The yard has mature landscaping with flowers and fruit trees, and several outside entertaining spaces. Partly fenced for privacy and room for RV parking and space for a large shop. This property has an endless amount of possibilities. (id:46227)
Property Details
|
MLS® Number
|
978495 |
|
Property Type
|
Single Family |
|
Neigbourhood
|
Extension |
|
Features
|
Private Setting, Other |
|
Parking Space Total
|
4 |
|
Plan
|
Vip65091 |
Building
|
Bathroom Total
|
1 |
|
Bedrooms Total
|
3 |
|
Constructed Date
|
1915 |
|
Cooling Type
|
Air Conditioned |
|
Heating Fuel
|
Electric |
|
Heating Type
|
Forced Air, Heat Pump |
|
Size Interior
|
2382 Sqft |
|
Total Finished Area
|
1268 Sqft |
|
Type
|
House |
Land
|
Acreage
|
No |
|
Size Irregular
|
19483 |
|
Size Total
|
19483 Sqft |
|
Size Total Text
|
19483 Sqft |
|
Zoning Description
|
Res |
|
Zoning Type
|
Residential |
Rooms
| Level |
Type |
Length |
Width |
Dimensions |
|
Lower Level |
Other |
25 ft |
|
25 ft x Measurements not available |
|
Main Level |
Entrance |
|
|
9'6 x 10'11 |
|
Main Level |
Living Room |
|
|
13'6 x 16'3 |
|
Main Level |
Kitchen |
|
|
16'6 x 12'5 |
|
Main Level |
Office |
|
|
16'1 x 5'9 |
|
Main Level |
Bedroom |
8 ft |
|
8 ft x Measurements not available |
|
Main Level |
Bedroom |
|
12 ft |
Measurements not available x 12 ft |
|
Main Level |
Primary Bedroom |
|
12 ft |
Measurements not available x 12 ft |
|
Main Level |
Bathroom |
|
|
4-Piece |
https://www.realtor.ca/real-estate/27536023/2091-scannel-rd-nanaimo-extension















