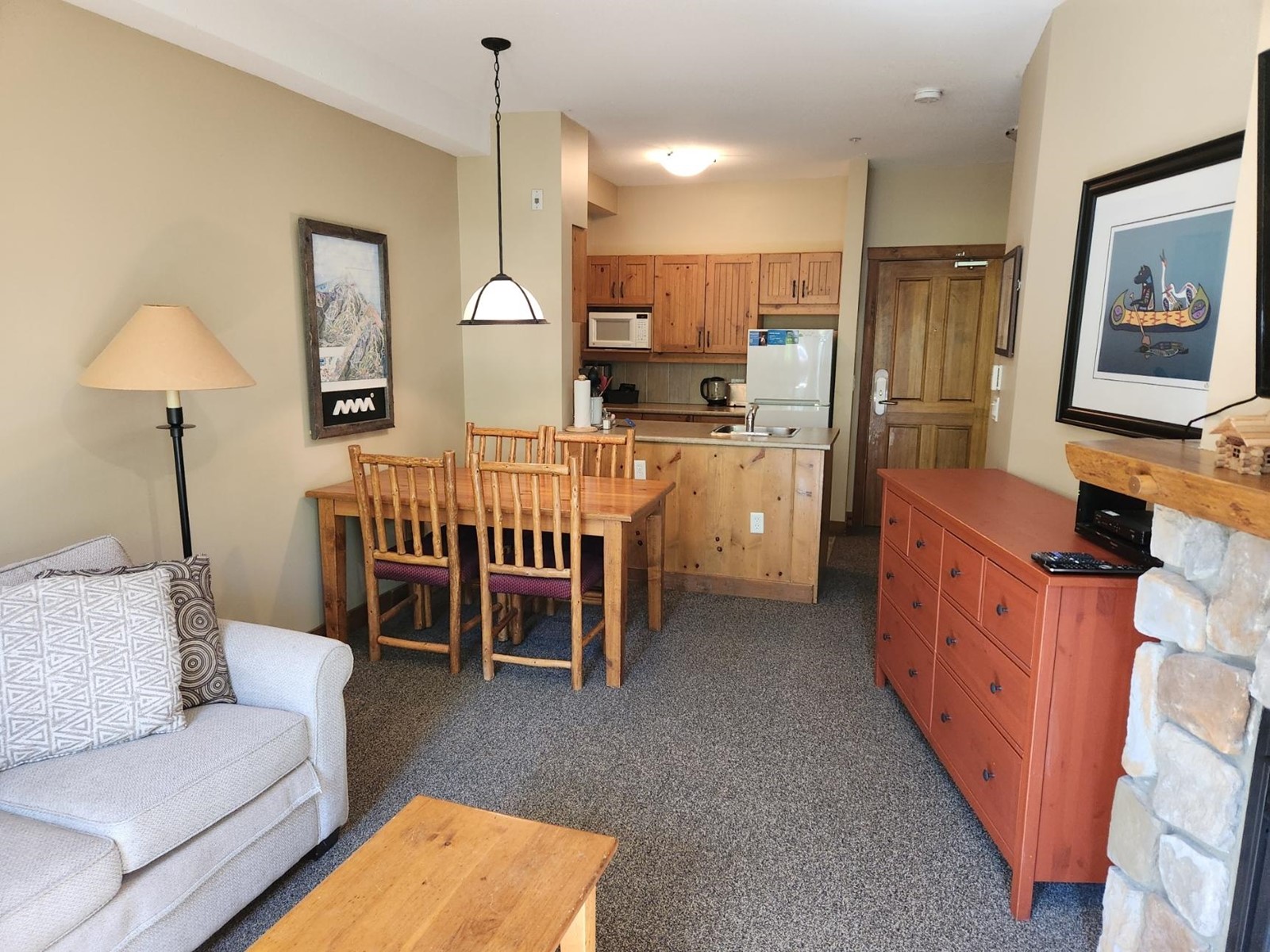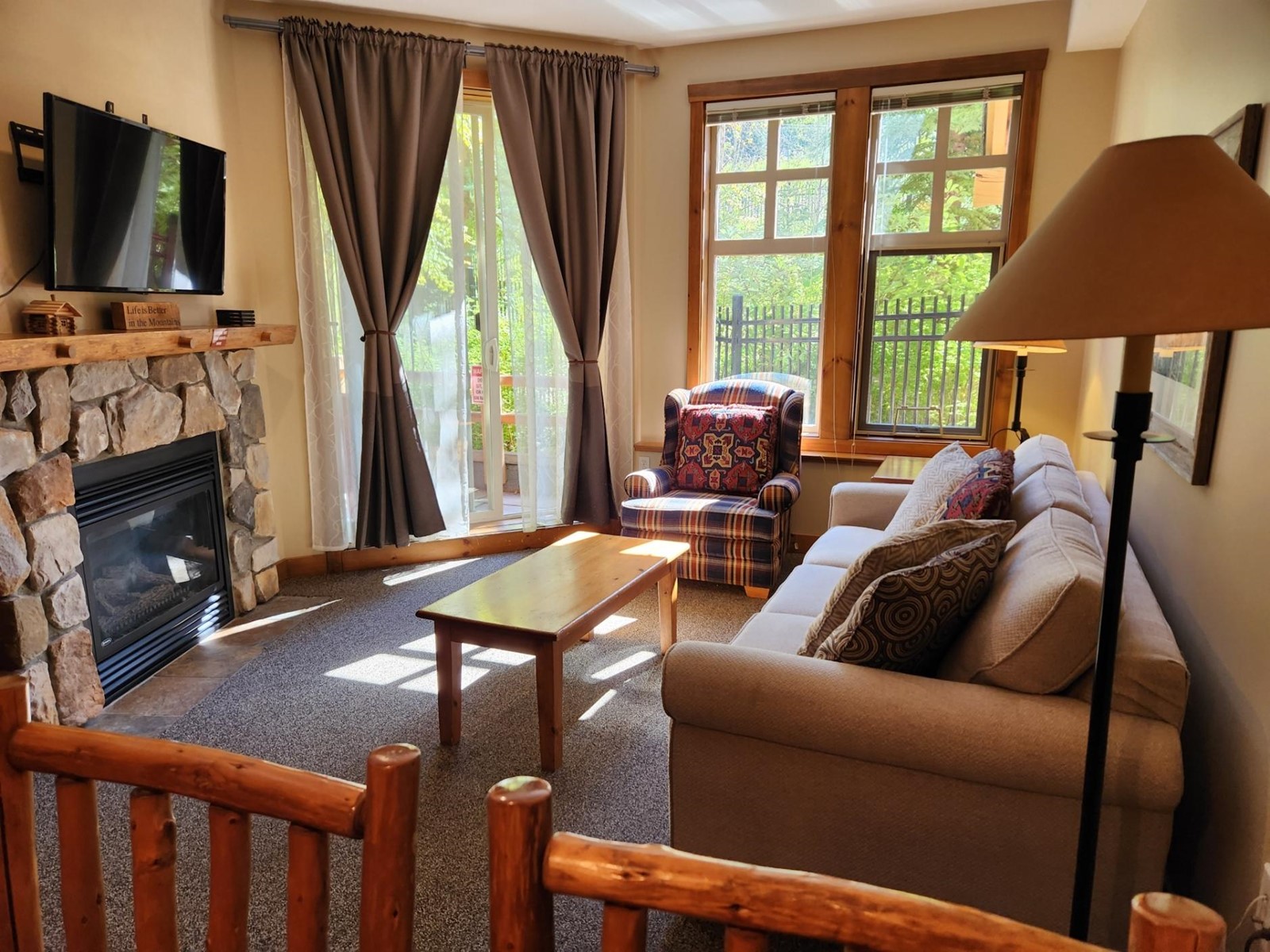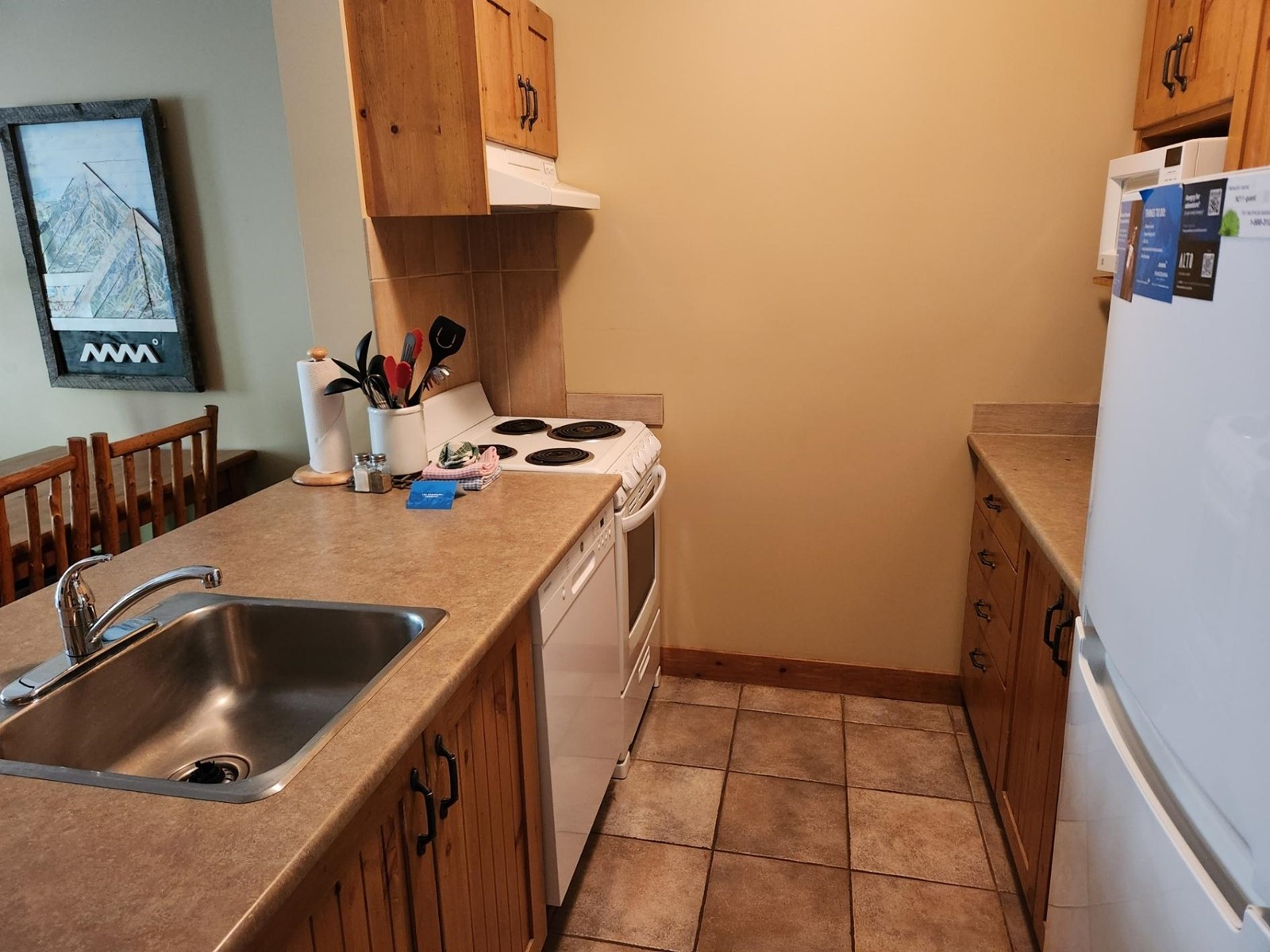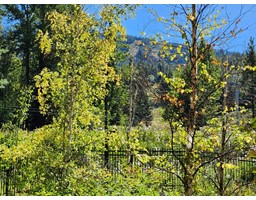1 Bedroom
1 Bathroom
560 sqft
Fireplace
Baseboard Heaters
$299,000
Fully furnished one br. property at Taynton Lodge. Ground floor facing up the mountain. Put on your skis outside the door in the morning and ski home to your deck at lunch. Walk down the hall to the fitness room and hot tubs. Landscaping provides ample privacy. Taynton Lodge has long been recognized as the premier Upper Village location. Come start enjoying a more fulfilling life at Panorama, with all its amenities and activities, summer & winter. Arguably the finest golf course in Western Canada partnered with some of the best big mountain skiing in the Rockies. (id:46227)
Property Details
|
MLS® Number
|
2479601 |
|
Property Type
|
Single Family |
|
Neigbourhood
|
Panorama |
|
Community Name
|
Taynton Lodge |
|
Community Features
|
Rentals Allowed With Restrictions |
|
Parking Space Total
|
1 |
|
Storage Type
|
Storage, Locker |
|
View Type
|
Mountain View |
Building
|
Bathroom Total
|
1 |
|
Bedrooms Total
|
1 |
|
Appliances
|
Refrigerator, Dishwasher, Range - Electric, Microwave |
|
Constructed Date
|
2002 |
|
Exterior Finish
|
Stone, Wood, Wood Siding |
|
Fireplace Fuel
|
Gas |
|
Fireplace Present
|
Yes |
|
Fireplace Type
|
Unknown |
|
Flooring Type
|
Carpeted, Ceramic Tile |
|
Heating Type
|
Baseboard Heaters |
|
Roof Material
|
Asphalt Shingle |
|
Roof Style
|
Unknown |
|
Size Interior
|
560 Sqft |
|
Type
|
Apartment |
|
Utility Water
|
Community Water User's Utility |
Parking
Land
|
Acreage
|
No |
|
Sewer
|
Municipal Sewage System |
|
Size Total
|
0|under 1 Acre |
|
Size Total Text
|
0|under 1 Acre |
|
Zoning Type
|
Unknown |
Rooms
| Level |
Type |
Length |
Width |
Dimensions |
|
Main Level |
Dining Room |
|
|
7'6'' x 6'6'' |
|
Main Level |
Kitchen |
|
|
8'0'' x 7'6'' |
|
Main Level |
Primary Bedroom |
|
|
12'6'' x 9'0'' |
|
Main Level |
Living Room |
|
|
12'6'' x 10'0'' |
|
Main Level |
4pc Bathroom |
|
|
Measurements not available |
https://www.realtor.ca/real-estate/27422458/2090-summit-drive-unit-211-panorama-panorama
































