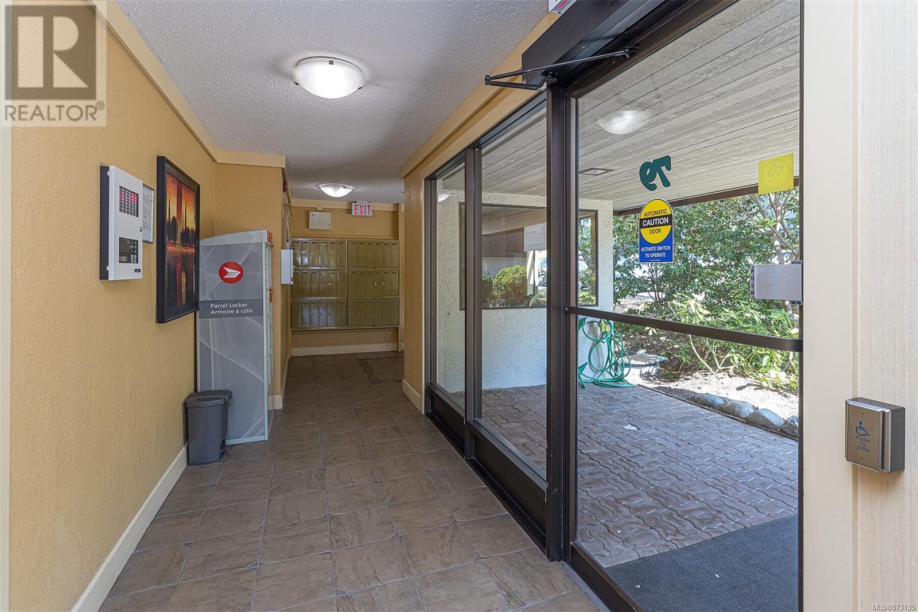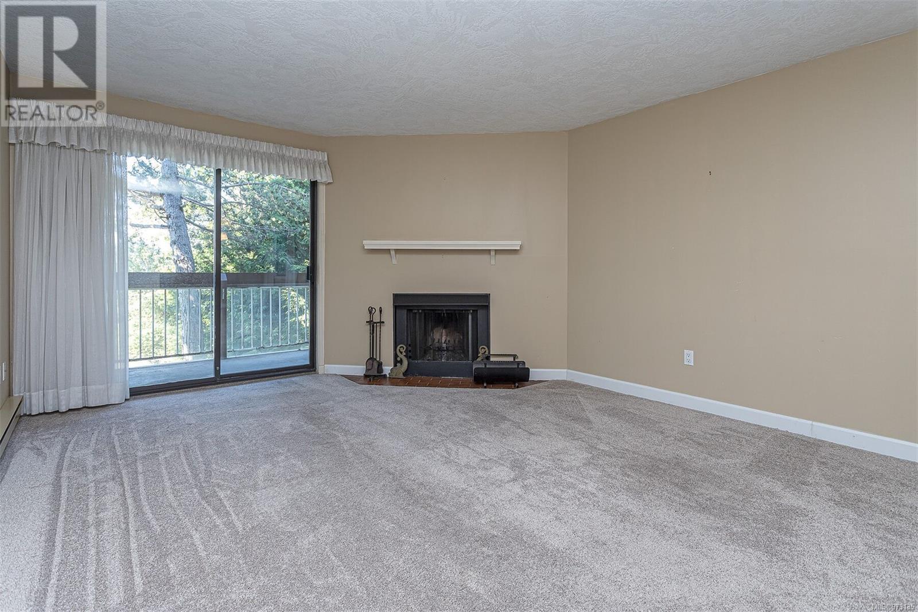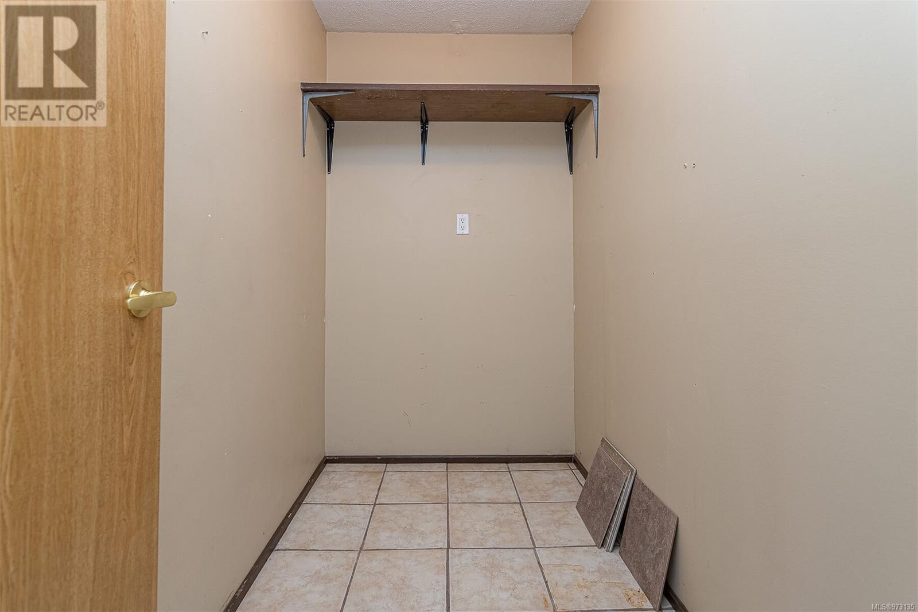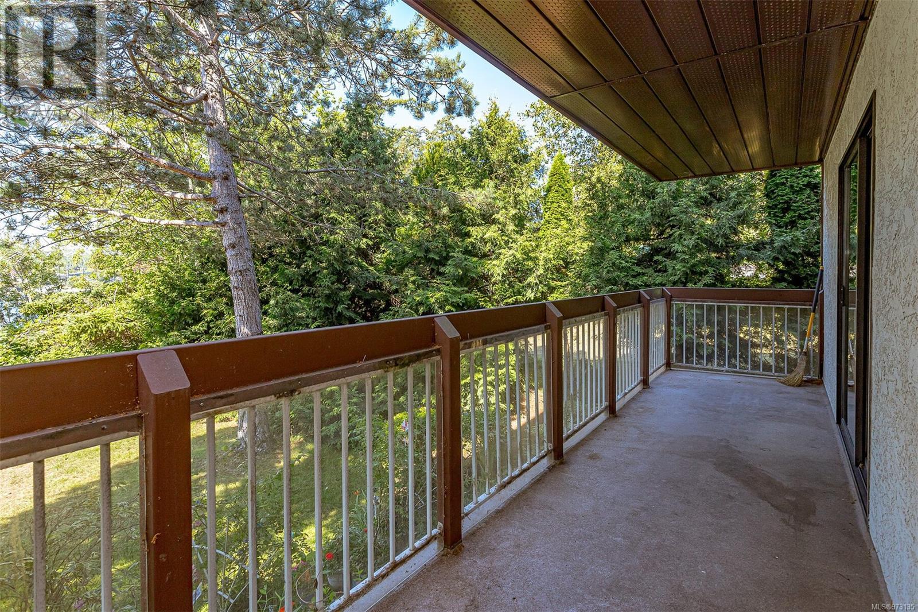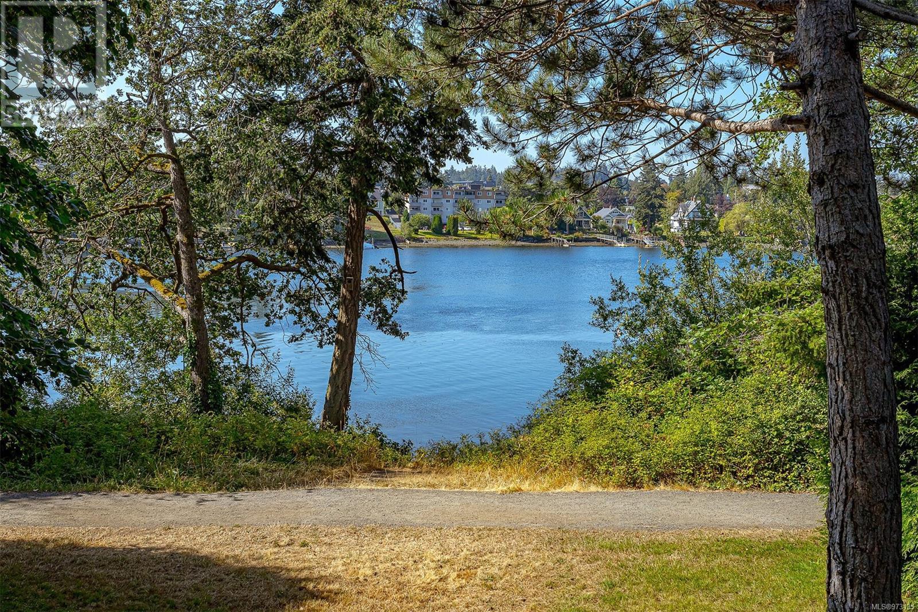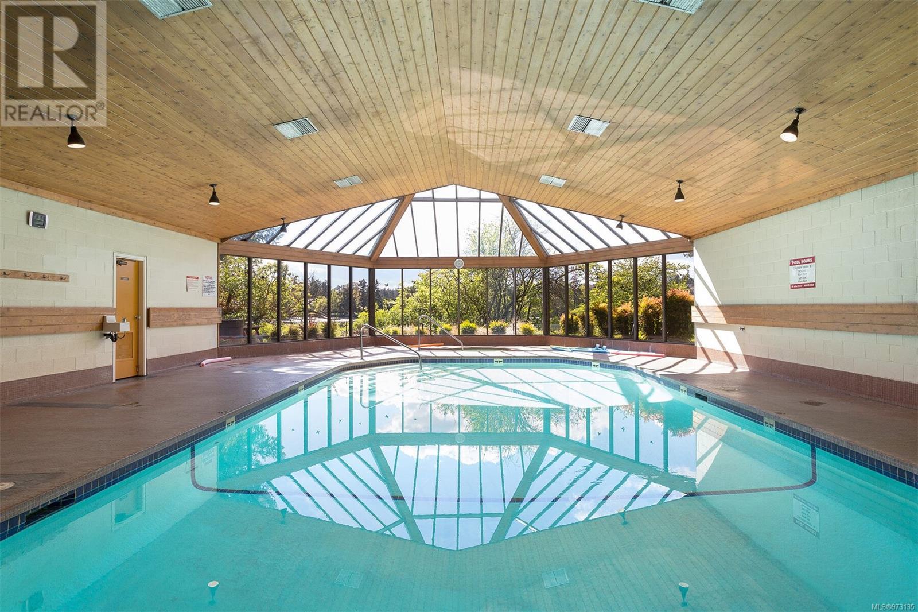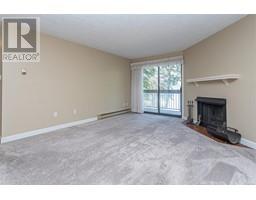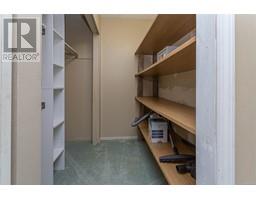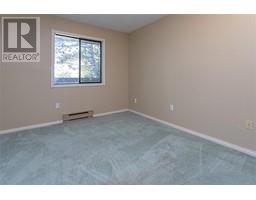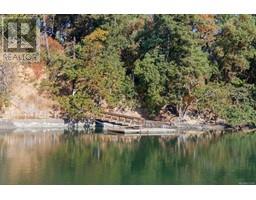3 Bedroom
2 Bathroom
1388 sqft
Fireplace
None
Baseboard Heaters
Waterfront On Ocean
$529,900Maintenance,
$932 Monthly
LOOK! A 'hard to find' 3 bedroom corner unit condo - an honest 3 Br, each with closet & window, (no windowless den here.) 2nd floor unit has a level, wheelchair friendly entrance from the exterior, right to its front door. Storage room in-suite, washer & dryer too. Two balconies & the largest, off the living room, has a stunning view of the Gorge Waterway. Kitchen has been redone with good quality cabinets & updated appliances. The master bedroom has added closet space & a two pce ensuite. Living room with wood burning fireplace. Large, well run strata has very healthy Contingency Funds! Lots of upgrades: roofs, balconies, windows and more are planned or underway. There is an ongoing special levy for the work, which brings the monthly fee up to $932 - but a well maintained building is worth the cost. Full slate of amenities; tennis court, swimming pool & park-like waterfront grounds. Great location, handy to downtown, shops & more. Immediate possession possible - call today! (id:46227)
Property Details
|
MLS® Number
|
973135 |
|
Property Type
|
Single Family |
|
Neigbourhood
|
Gorge |
|
Community Name
|
Cedar Shores |
|
Community Features
|
Pets Allowed With Restrictions, Family Oriented |
|
Features
|
Other |
|
Parking Space Total
|
1 |
|
Plan
|
Vis845 |
|
View Type
|
Ocean View |
|
Water Front Type
|
Waterfront On Ocean |
Building
|
Bathroom Total
|
2 |
|
Bedrooms Total
|
3 |
|
Constructed Date
|
1980 |
|
Cooling Type
|
None |
|
Fireplace Present
|
Yes |
|
Fireplace Total
|
1 |
|
Heating Fuel
|
Electric |
|
Heating Type
|
Baseboard Heaters |
|
Size Interior
|
1388 Sqft |
|
Total Finished Area
|
1261 Sqft |
|
Type
|
Apartment |
Parking
Land
|
Access Type
|
Road Access |
|
Acreage
|
No |
|
Size Irregular
|
1404 |
|
Size Total
|
1404 Sqft |
|
Size Total Text
|
1404 Sqft |
|
Zoning Type
|
Multi-family |
Rooms
| Level |
Type |
Length |
Width |
Dimensions |
|
Main Level |
Entrance |
4 ft |
8 ft |
4 ft x 8 ft |
|
Main Level |
Balcony |
12 ft |
4 ft |
12 ft x 4 ft |
|
Main Level |
Balcony |
6 ft |
24 ft |
6 ft x 24 ft |
|
Main Level |
Storage |
8 ft |
5 ft |
8 ft x 5 ft |
|
Main Level |
Bathroom |
|
|
4-Piece |
|
Main Level |
Ensuite |
|
|
2-Piece |
|
Main Level |
Primary Bedroom |
11 ft |
11 ft |
11 ft x 11 ft |
|
Main Level |
Bedroom |
12 ft |
11 ft |
12 ft x 11 ft |
|
Main Level |
Bedroom |
11 ft |
10 ft |
11 ft x 10 ft |
|
Main Level |
Kitchen |
10 ft |
10 ft |
10 ft x 10 ft |
|
Main Level |
Dining Room |
10 ft |
9 ft |
10 ft x 9 ft |
|
Main Level |
Living Room |
17 ft |
13 ft |
17 ft x 13 ft |
https://www.realtor.ca/real-estate/27288475/209-79-gorge-rd-w-saanich-gorge







