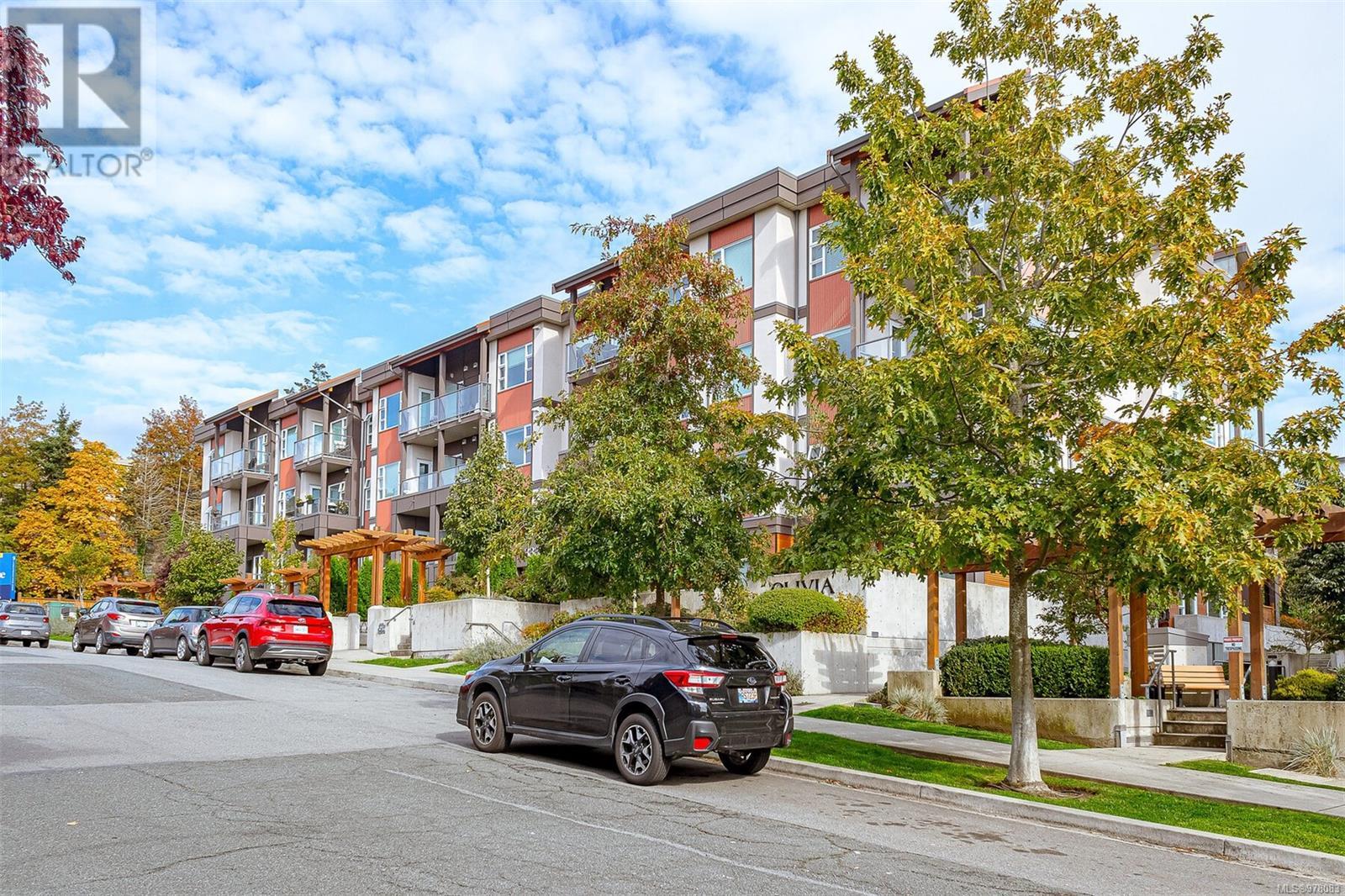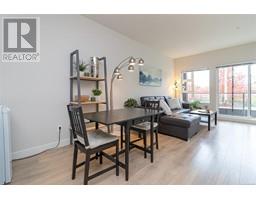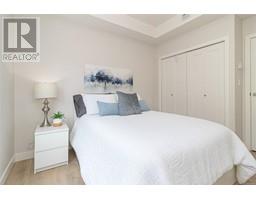2 Bedroom
2 Bathroom
878 sqft
None
Baseboard Heaters
$649,900Maintenance,
$327 Monthly
Modern West Coast style 2 bedroom, 2 bath corner suite in the Olivia Residences. Built in 2019, this bright, open concept plan features west facing living area, over height ceilings, premium laminate flooring, and sliding door to sunny covered deck. Custom kitchen with 2 toned cabinets, quartz countertops, stainless steel appliances, tiled backsplash, under counter lighting and peninsula with eating bar. Large primary bedroom and ensuite with walk in shower. Spacious second bedroom and 4 pc guest bathroom with heated floor and quartz countertops. In suite stacking laundry, secured parking, separate storage and bike storage included. Up to 2 pets permitted, no size limits. Great location, tucked away on a quiet tree lined no thru street, with Rutledge Park just steps away, yet close to shopping and restaurants and main routes downtown or out of town. (id:46227)
Property Details
|
MLS® Number
|
978083 |
|
Property Type
|
Single Family |
|
Neigbourhood
|
Quadra |
|
Community Name
|
Olivia Residences |
|
Community Features
|
Pets Allowed, Family Oriented |
|
Features
|
Rectangular |
|
Parking Space Total
|
1 |
|
Plan
|
Eps5710 |
|
View Type
|
Mountain View, Valley View |
Building
|
Bathroom Total
|
2 |
|
Bedrooms Total
|
2 |
|
Constructed Date
|
2019 |
|
Cooling Type
|
None |
|
Heating Fuel
|
Electric |
|
Heating Type
|
Baseboard Heaters |
|
Size Interior
|
878 Sqft |
|
Total Finished Area
|
817 Sqft |
|
Type
|
Apartment |
Parking
Land
|
Acreage
|
No |
|
Size Irregular
|
878 |
|
Size Total
|
878 Sqft |
|
Size Total Text
|
878 Sqft |
|
Zoning Type
|
Residential |
Rooms
| Level |
Type |
Length |
Width |
Dimensions |
|
Main Level |
Bedroom |
|
|
10' x 10' |
|
Main Level |
Ensuite |
|
|
3-Piece |
|
Main Level |
Bathroom |
|
|
4-Piece |
|
Main Level |
Primary Bedroom |
10 ft |
12 ft |
10 ft x 12 ft |
|
Main Level |
Kitchen |
8 ft |
9 ft |
8 ft x 9 ft |
|
Main Level |
Dining Room |
8 ft |
10 ft |
8 ft x 10 ft |
|
Main Level |
Living Room |
12 ft |
12 ft |
12 ft x 12 ft |
|
Main Level |
Entrance |
5 ft |
9 ft |
5 ft x 9 ft |
https://www.realtor.ca/real-estate/27530598/209-3333-glasgow-ave-saanich-quadra












































