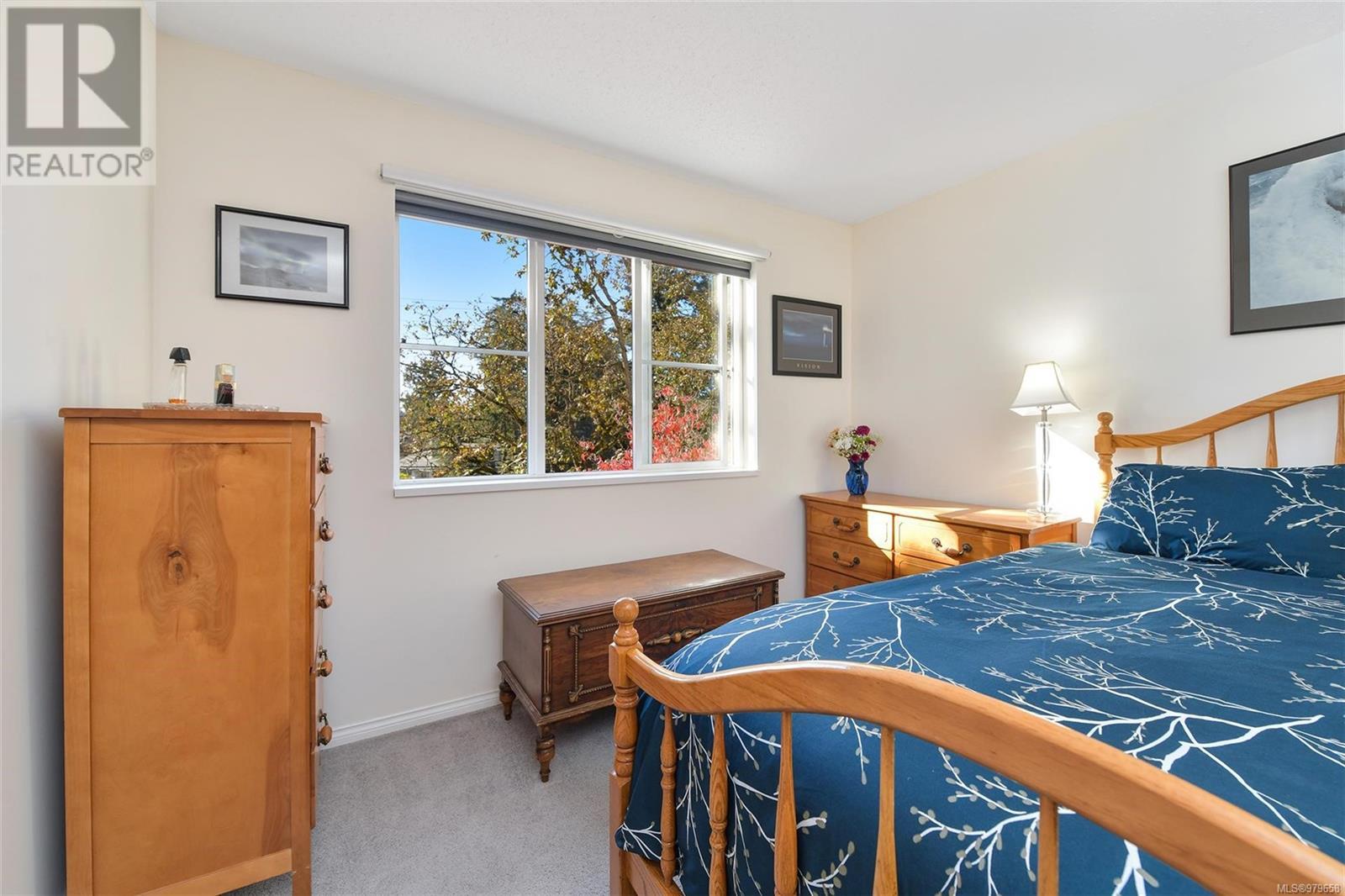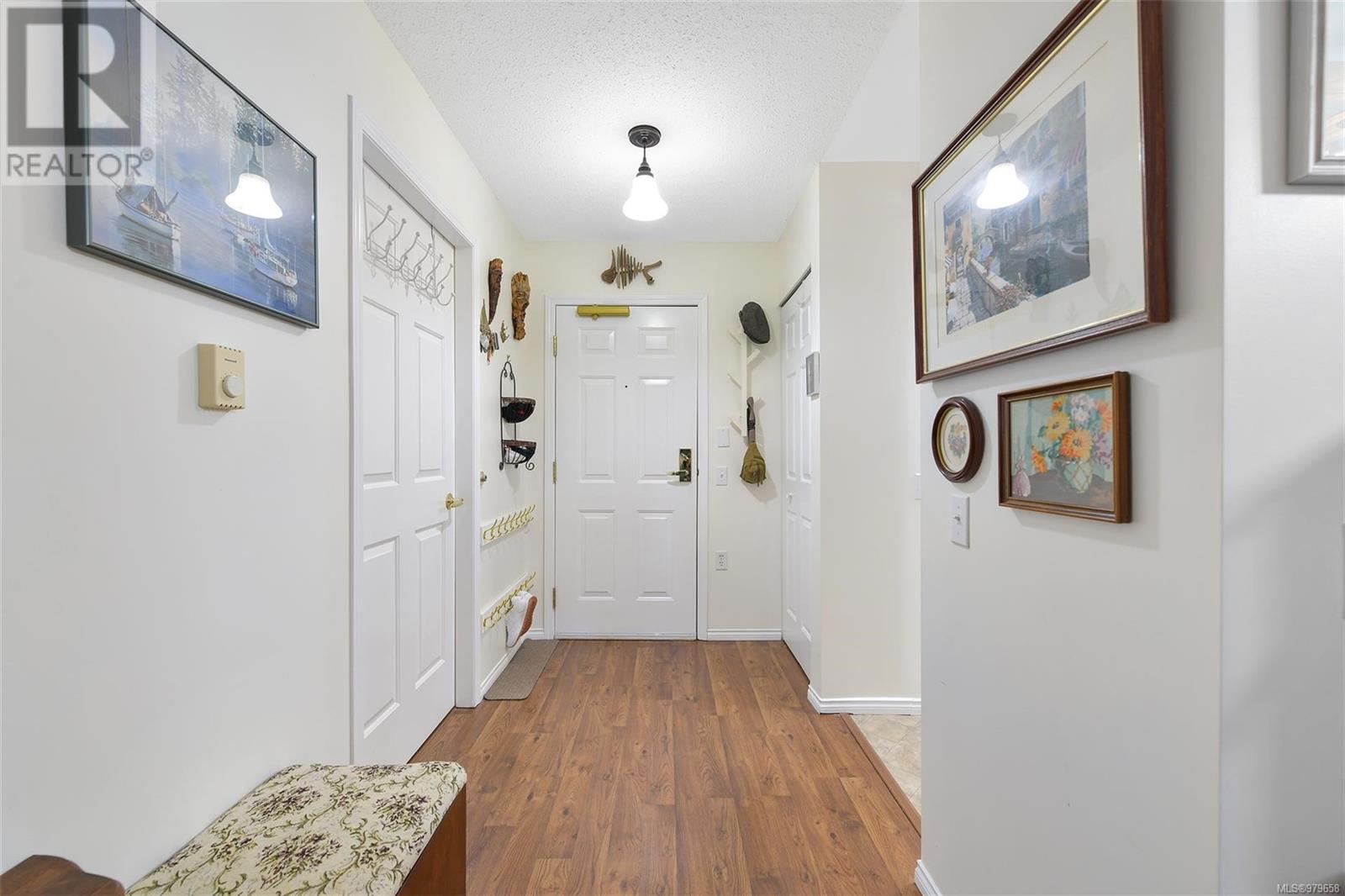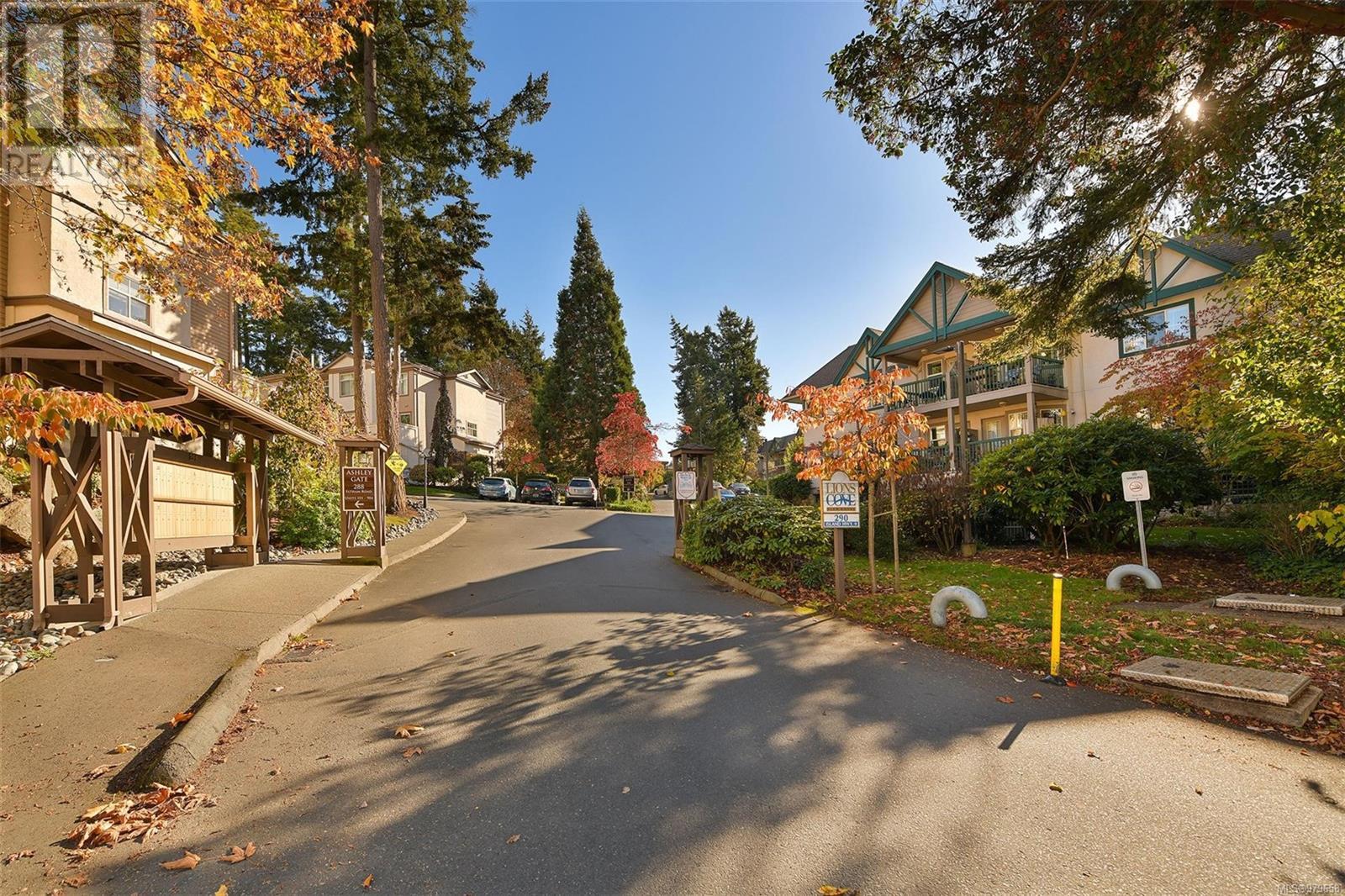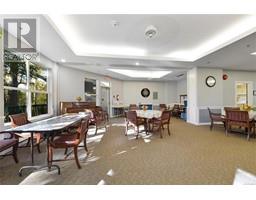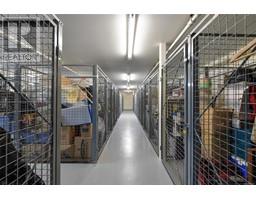2 Bedroom
2 Bathroom
968 sqft
Westcoast
None
Baseboard Heaters
$449,900Maintenance,
$459 Monthly
Treat yourself to the luxury of living in a vibrant and engaged 55+ pet-friendly community at Lions Cove in the heart of View Royal. This 2BR, 2BA south-facing condo with private balcony offers a bright and inviting space. Large Primary features a walk-through closet and 4pc ensuite. 2nd BR is flexible for guests/office/hobby room. Kitchen offers ample cupboard/counter space and pass-through bar connecting seamlessly to the spacious living and dining areas. Oversized in-suite laundry with abundant storage. Feel like part of a family in this well-managed complex with a wide variety of social activities. Premium amenities include social room, common BBQ area, guest suites, workshop, secure covered parking plus storage locker. Rentals are allowed making this an enticing investment opportunity. On several bus routes and minutes to groceries, restaurants, and VGH. This comfortable condo provides both community and accessibility. (id:46227)
Property Details
|
MLS® Number
|
979658 |
|
Property Type
|
Single Family |
|
Neigbourhood
|
View Royal |
|
Community Name
|
Lions Cove |
|
Community Features
|
Pets Allowed, Age Restrictions |
|
Features
|
Curb & Gutter, Level Lot, Private Setting, Other |
|
Parking Space Total
|
1 |
Building
|
Bathroom Total
|
2 |
|
Bedrooms Total
|
2 |
|
Architectural Style
|
Westcoast |
|
Constructed Date
|
1998 |
|
Cooling Type
|
None |
|
Heating Fuel
|
Electric |
|
Heating Type
|
Baseboard Heaters |
|
Size Interior
|
968 Sqft |
|
Total Finished Area
|
920 Sqft |
|
Type
|
Apartment |
Parking
Land
|
Acreage
|
No |
|
Size Irregular
|
900 |
|
Size Total
|
900 Sqft |
|
Size Total Text
|
900 Sqft |
|
Zoning Type
|
Multi-family |
Rooms
| Level |
Type |
Length |
Width |
Dimensions |
|
Main Level |
Living Room |
|
|
16' x 12' |
|
Main Level |
Ensuite |
|
|
4-Piece |
|
Main Level |
Laundry Room |
|
|
11' x 10' |
|
Main Level |
Bedroom |
|
|
11' x 9' |
|
Main Level |
Bathroom |
|
|
3-Piece |
|
Main Level |
Primary Bedroom |
|
|
14' x 11' |
|
Main Level |
Kitchen |
|
|
11' x 9' |
|
Main Level |
Dining Room |
|
|
13' x 5' |
|
Main Level |
Entrance |
|
|
8' x 5' |
|
Main Level |
Balcony |
|
|
7' x 6' |
https://www.realtor.ca/real-estate/27595628/209-290-island-hwy-view-royal-view-royal











