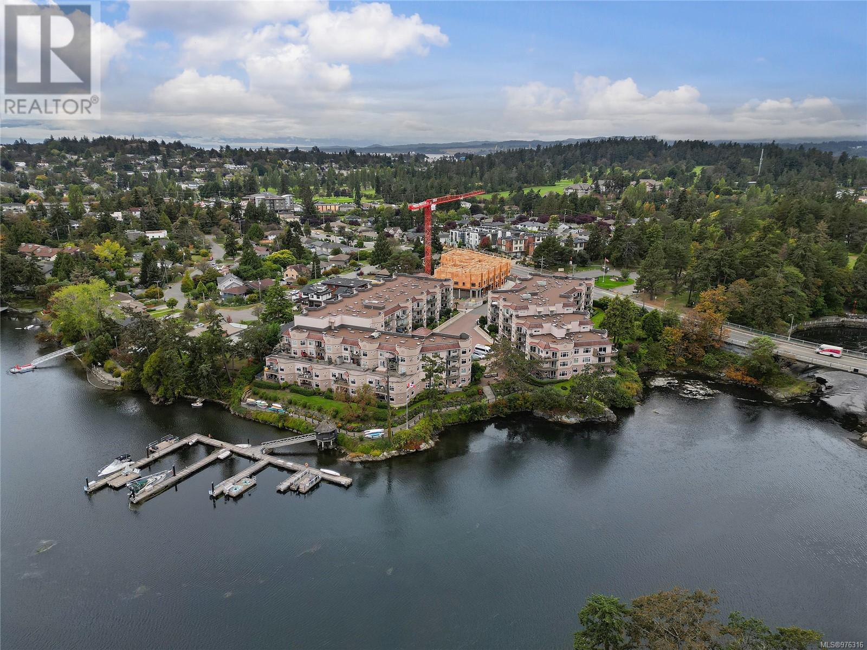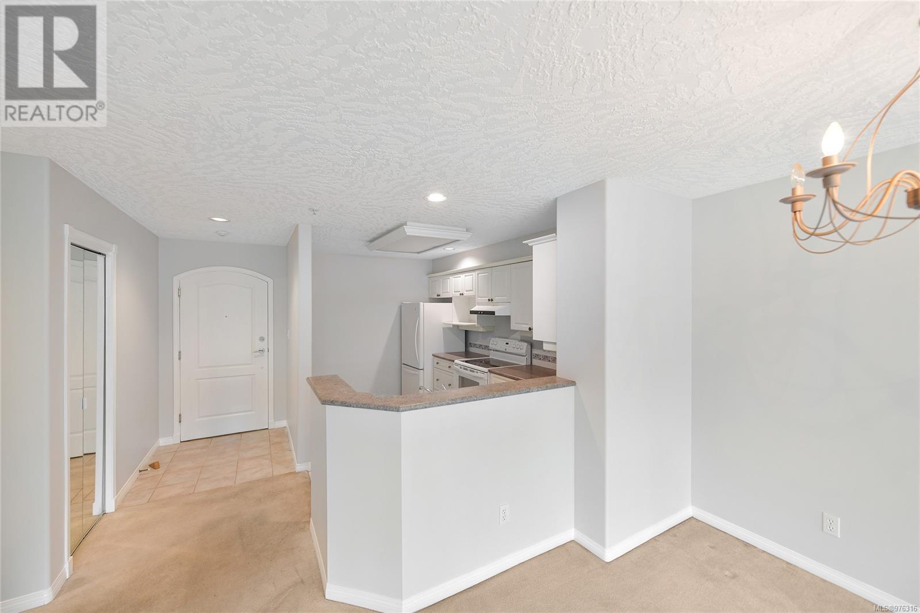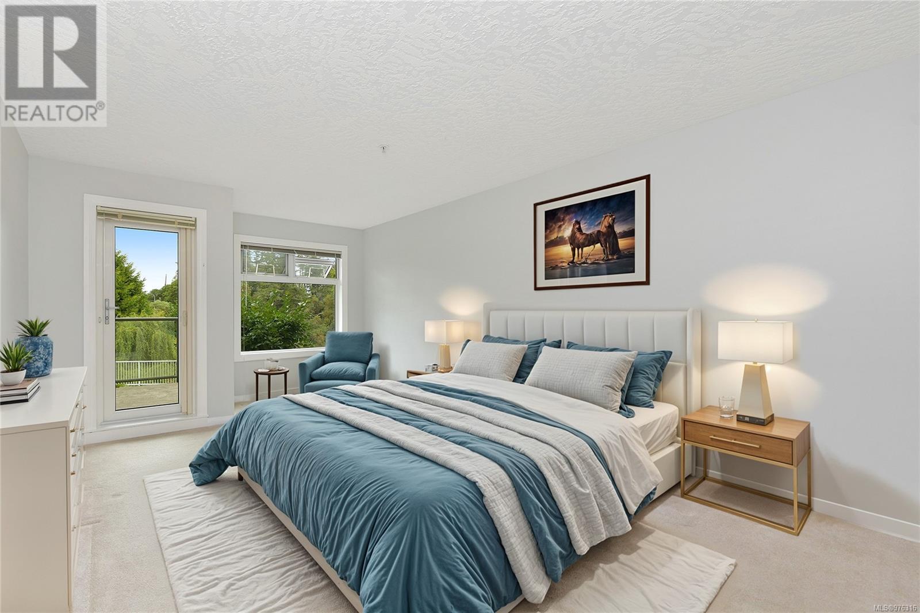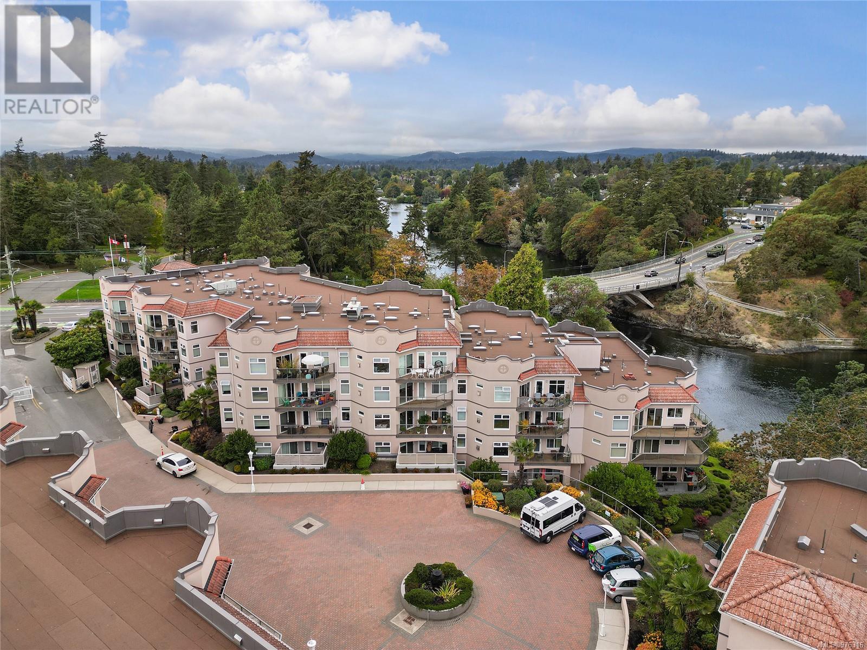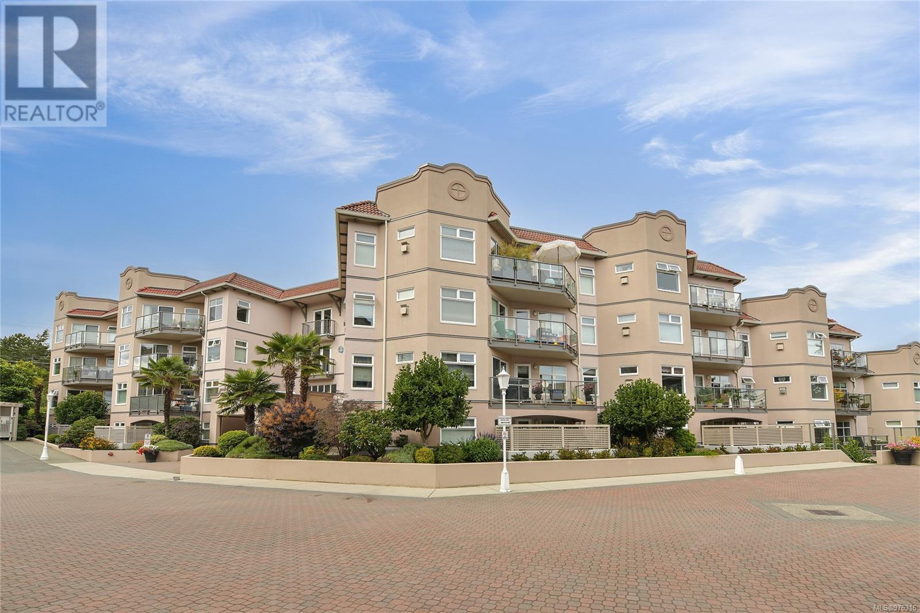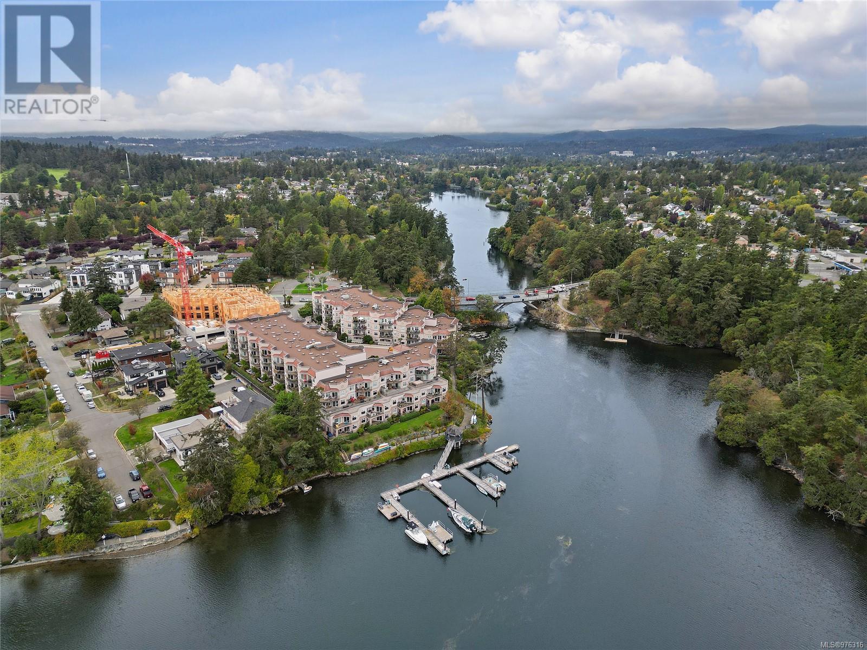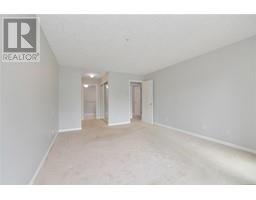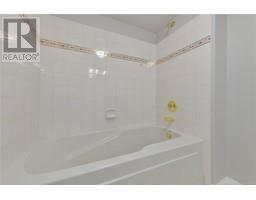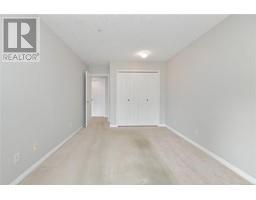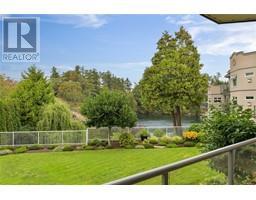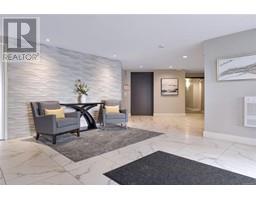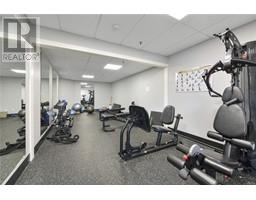209 1085 Tillicum Rd Esquimalt, British Columbia V9A 7M3
$679,500Maintenance,
$534 Monthly
Maintenance,
$534 MonthlyVIRTUAL OH, HD VIDEO, 3D WALK-THRU, PHOTOS & FLOOR PLAN online. Welcome to Gorge Pointe, a spacious & bright 2BD-2BTH condo nestled along the Gorge Waterway, offering peaceful views & resort style living. The large rooms create an open & airy feel, perfect for both entertaining & relaxing. The freshly painted interior brings a refreshed look, w/the primary bdrm featuring a large closet & private ensuite. 2nd bdrm is ideal for guests/office. This complex offers secure UG parking, gym, guest suite, common/games room & private dock for moorage, perfect for kayaking & paddle-boarding! The roof is aprx5 years old & interiors were upgraded less than 2yr ago, HWT 2023 & dishwasher 2022. W/beautifully landscaped grounds, & located so many great amenities, this home offers the perfect combination of convenience & waterfront living. Measurements taken from FloorPlan - StrataPlan 1189sqft fin, unfin102sqft =1291sqft - FloorPlan=Fin 1209/unfin 97=1306sqft. See feature sheet for more details! (id:46227)
Property Details
| MLS® Number | 976316 |
| Property Type | Single Family |
| Neigbourhood | Kinsmen Park |
| Community Name | Gorge Pointe |
| Community Features | Pets Allowed With Restrictions, Family Oriented |
| Features | Central Location, Park Setting, Private Setting, Other, Marine Oriented, Moorage, Gated Community |
| Parking Space Total | 1 |
| Plan | Vis3743 |
| View Type | Ocean View |
| Water Front Type | Waterfront On Ocean |
Building
| Bathroom Total | 2 |
| Bedrooms Total | 2 |
| Architectural Style | Other |
| Constructed Date | 1994 |
| Cooling Type | None |
| Fireplace Present | Yes |
| Fireplace Total | 1 |
| Heating Fuel | Electric, Natural Gas |
| Heating Type | Baseboard Heaters |
| Size Interior | 1306 Sqft |
| Total Finished Area | 1209 Sqft |
| Type | Apartment |
Land
| Acreage | No |
| Size Irregular | 1306 |
| Size Total | 1306 Sqft |
| Size Total Text | 1306 Sqft |
| Zoning Type | Multi-family |
Rooms
| Level | Type | Length | Width | Dimensions |
|---|---|---|---|---|
| Main Level | Bedroom | 15 ft | 10 ft | 15 ft x 10 ft |
| Main Level | Laundry Room | 9 ft | 6 ft | 9 ft x 6 ft |
| Main Level | Bathroom | 3-Piece | ||
| Main Level | Ensuite | 4-Piece | ||
| Main Level | Primary Bedroom | 17 ft | 12 ft | 17 ft x 12 ft |
| Main Level | Living Room | 17 ft | 13 ft | 17 ft x 13 ft |
| Main Level | Dining Room | 12 ft | 12 ft | 12 ft x 12 ft |
| Main Level | Kitchen | 12 ft | 8 ft | 12 ft x 8 ft |
| Main Level | Entrance | 5 ft | 4 ft | 5 ft x 4 ft |
https://www.realtor.ca/real-estate/27448514/209-1085-tillicum-rd-esquimalt-kinsmen-park


