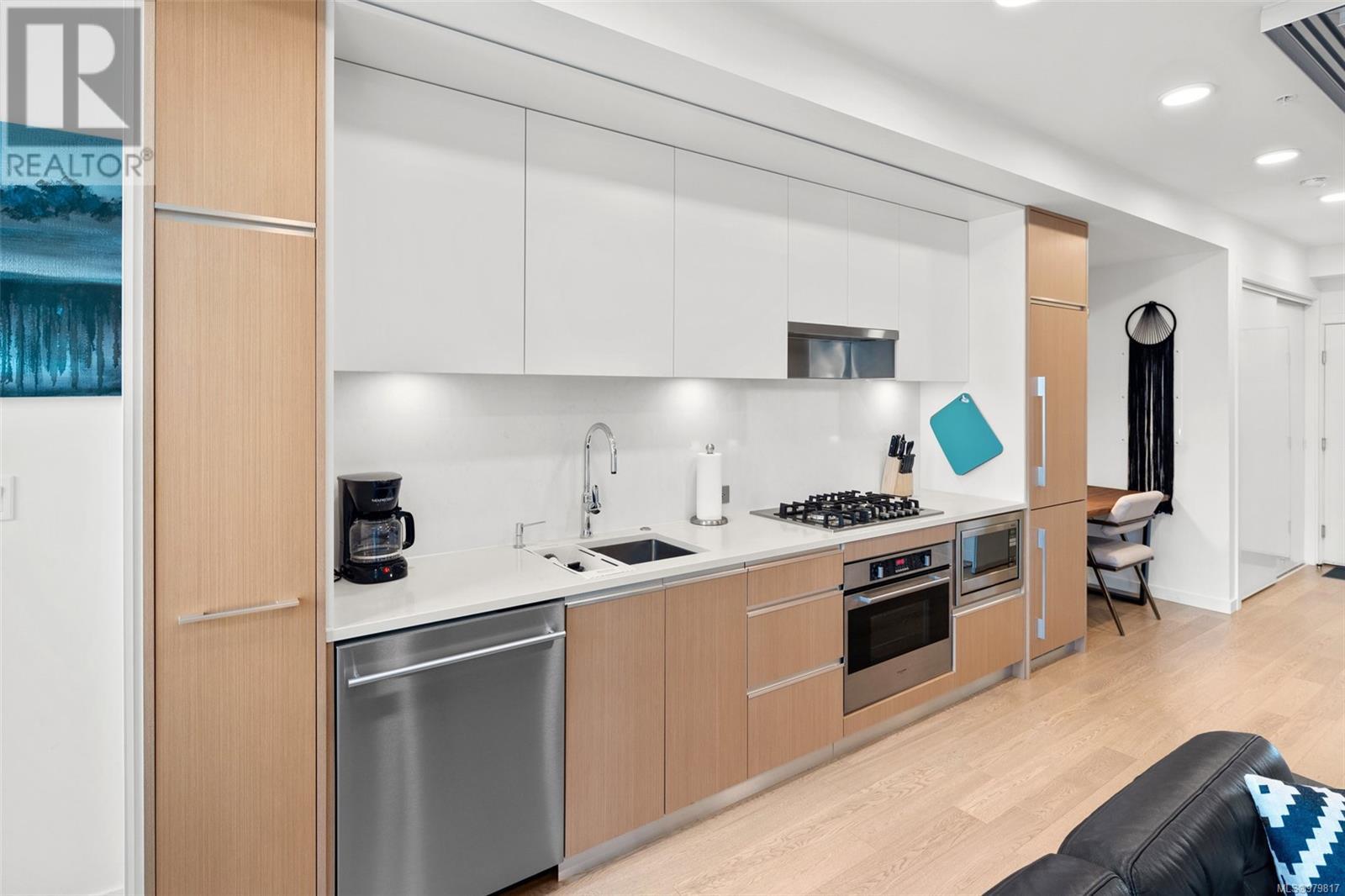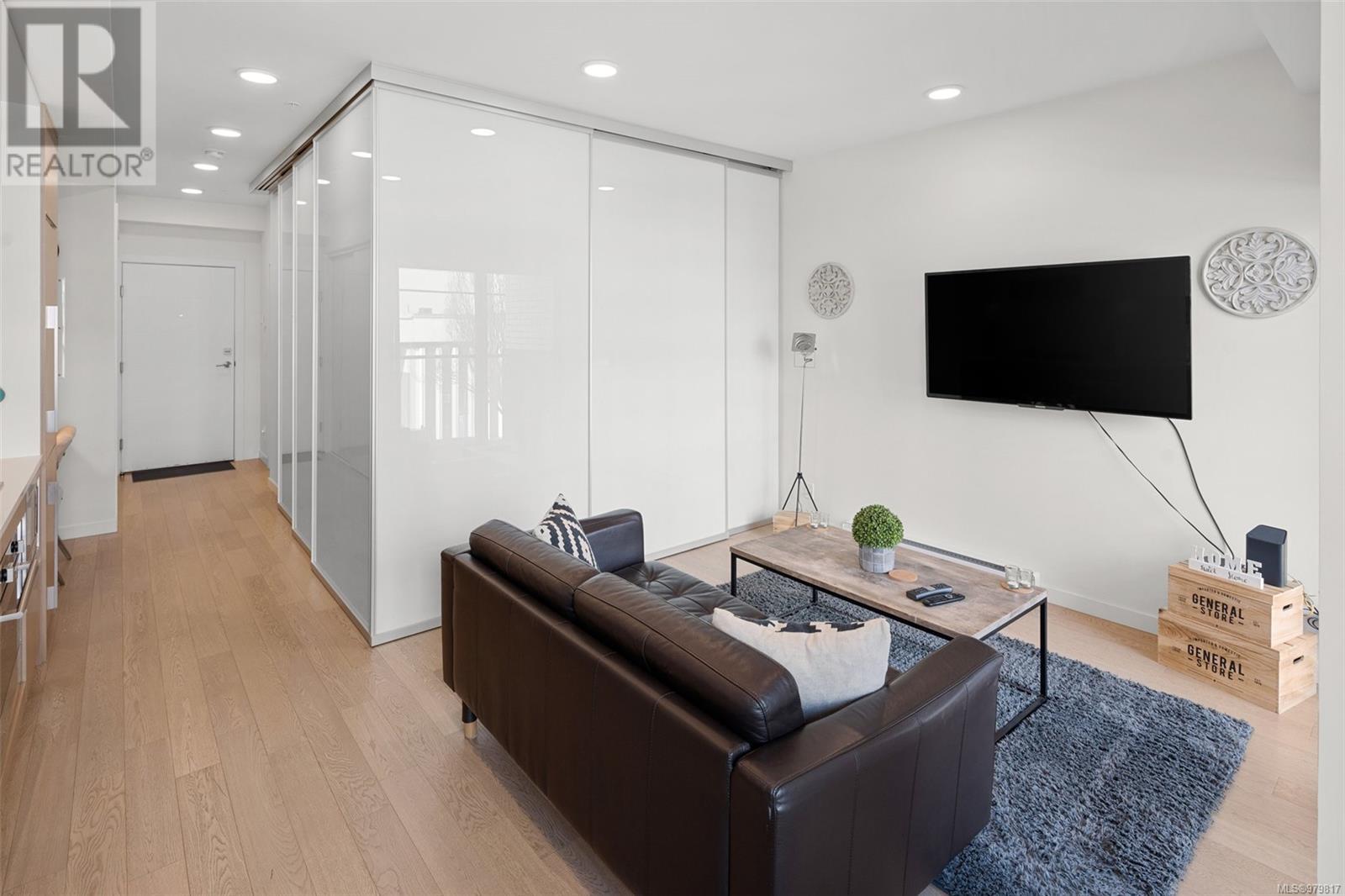209 1033 Cook St Victoria, British Columbia V8V 0E1
$424,900Maintenance,
$328.26 Monthly
Maintenance,
$328.26 MonthlyDiscover your new home at this junior one-bedroom in the award-winning Black and White by Abstract Developments. This home offers modern elegance in the heart of Victoria and is just steps from Cook Street Village and downtown. This home features oak hardwood floors, quartz countertops, a gas range, and high-end stainless-steel appliances. The spa-inspired bathroom includes heated floors and large shower for added luxury. Enjoy the outdoors on your private balcony or the shared community patio with a fire pit, BBQ, and seating. Additional amenities include bike storage, a dog wash station, EV charging, and concierge service. With in-suite laundry and plenty of storage, this home offers both style and convenience, perfect for those seeking a sophisticated urban lifestyle. (id:46227)
Property Details
| MLS® Number | 979817 |
| Property Type | Single Family |
| Neigbourhood | Downtown |
| Community Name | Black and White |
| Community Features | Pets Allowed With Restrictions, Family Oriented |
| Features | Rectangular |
| Plan | Eps6069 |
Building
| Bathroom Total | 1 |
| Bedrooms Total | 1 |
| Constructed Date | 2018 |
| Cooling Type | None |
| Heating Fuel | Electric, Other |
| Heating Type | Baseboard Heaters |
| Size Interior | 531 Sqft |
| Total Finished Area | 484 Sqft |
| Type | Apartment |
Land
| Acreage | No |
| Size Irregular | 531 |
| Size Total | 531 Sqft |
| Size Total Text | 531 Sqft |
| Zoning Type | Residential/commercial |
Rooms
| Level | Type | Length | Width | Dimensions |
|---|---|---|---|---|
| Main Level | Bathroom | 4-Piece | ||
| Main Level | Primary Bedroom | 10' x 9' | ||
| Main Level | Kitchen | 14' x 7' | ||
| Main Level | Dining Room | 7' x 7' | ||
| Main Level | Living Room | 12' x 10' | ||
| Main Level | Entrance | 7' x 4' | ||
| Main Level | Balcony | 7' x 6' |
https://www.realtor.ca/real-estate/27598443/209-1033-cook-st-victoria-downtown






















































