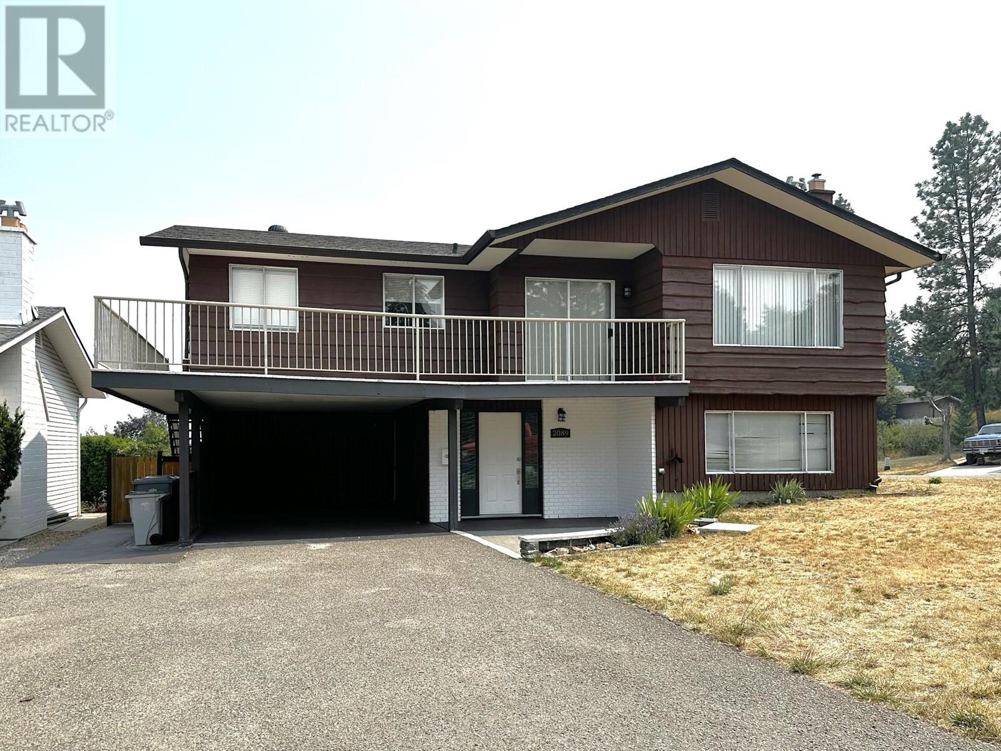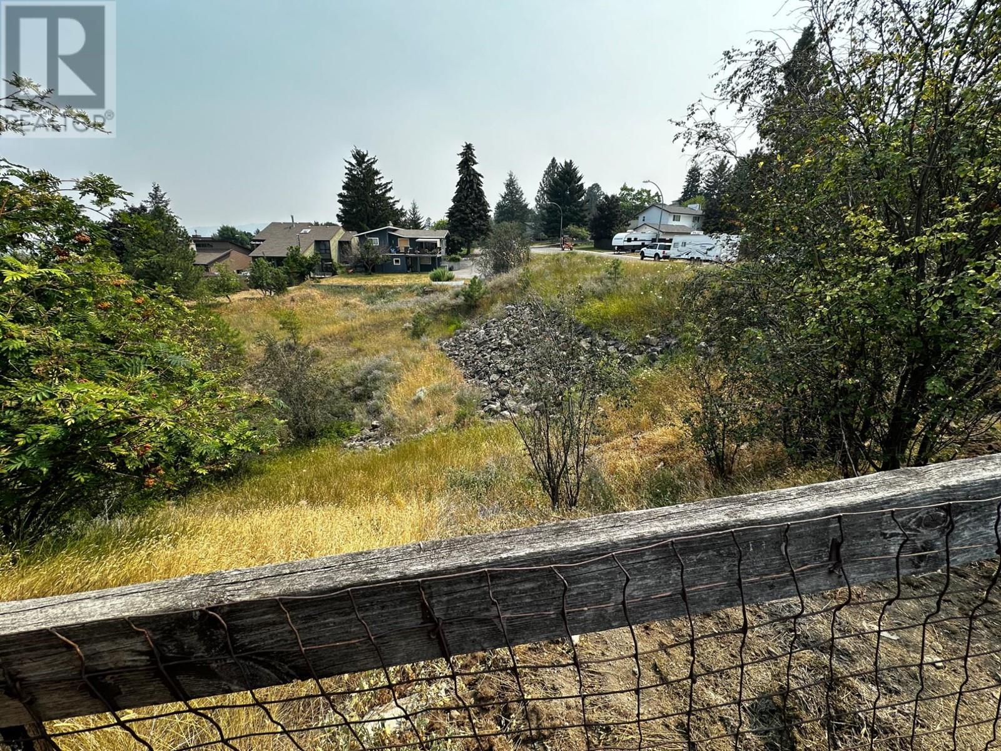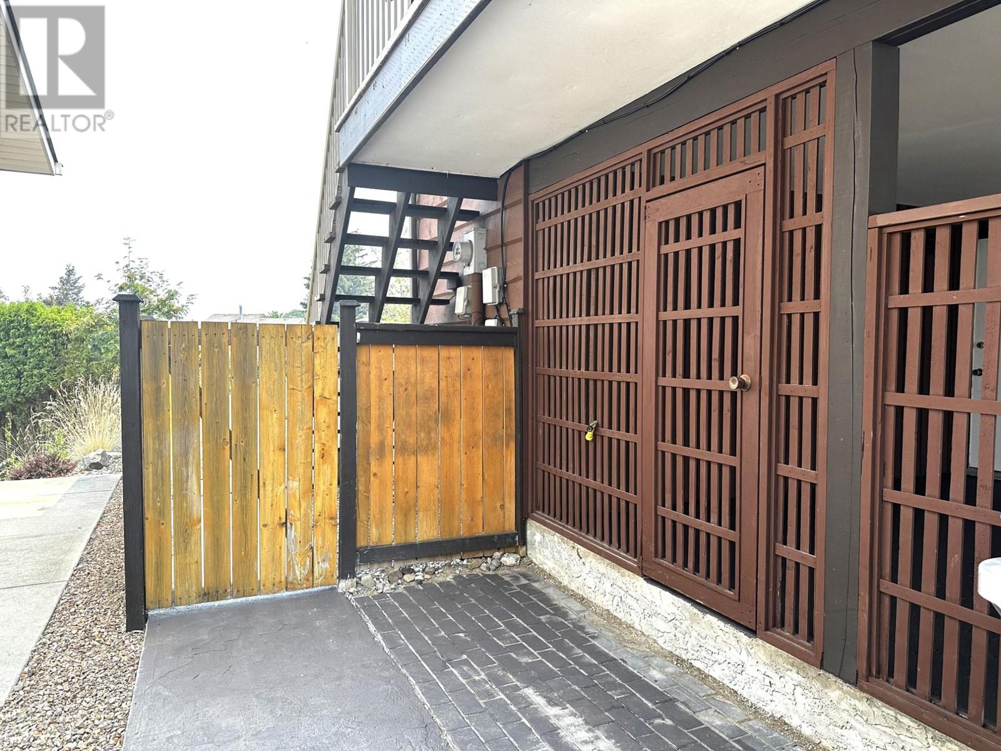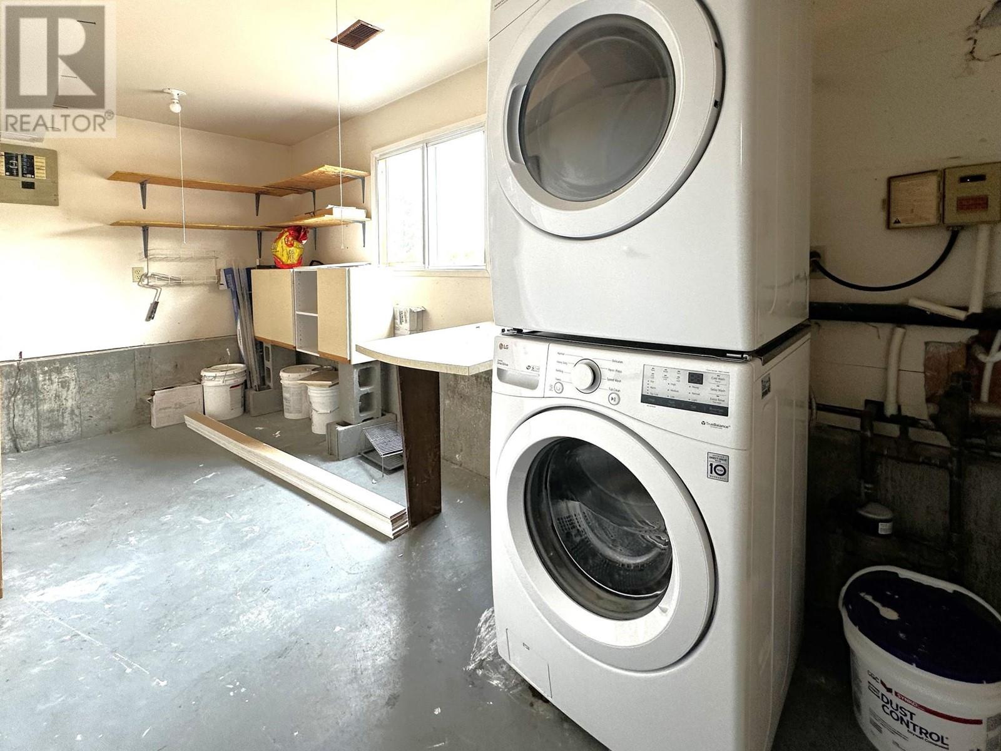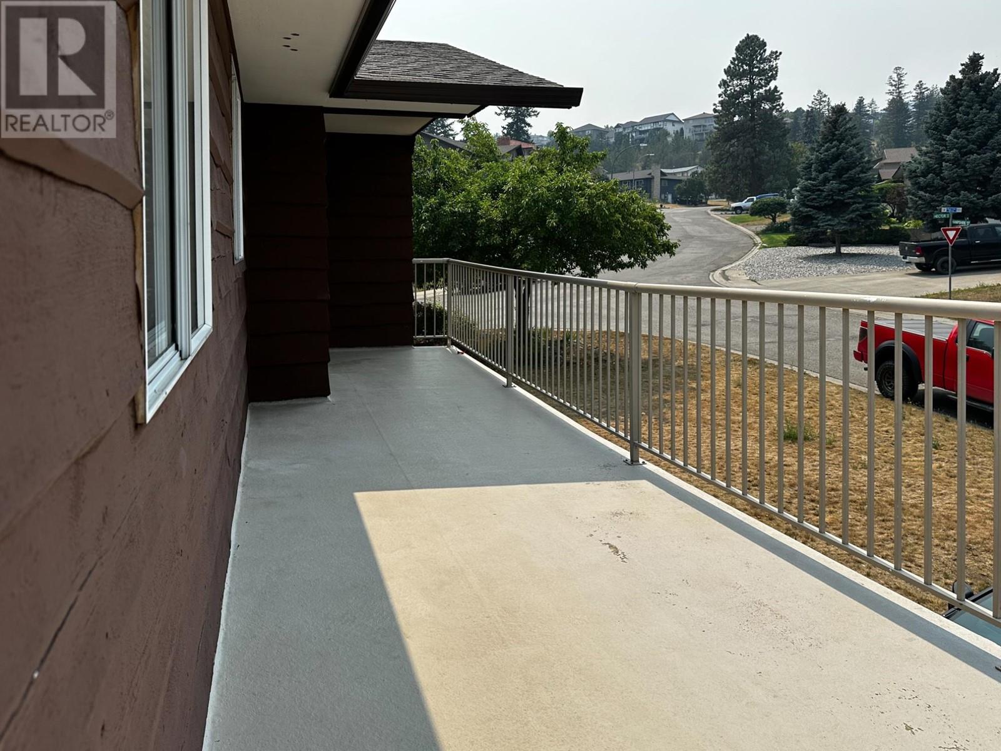3 Bedroom
3 Bathroom
1917 sqft
Basement Entry
Fireplace
Central Air Conditioning
Forced Air, Furnace
$715,000
Family home on a great corner lot backing onto parkland. Back yard is fully fenced for kids and pets with a storage shed for garden tools and toys. Lots of parking for guests, RV and handy carport. Elegant front entry welcomes you to the spacious updated foyer. Easy access to the large rec room with gas fireplace. Handy home office for working at home and a 3pc bath. Large laundry room with newer stacking washer & dryer plus room & windows to make a 4th bedroom if desired. Main floor has easy care laminate floors and opens to a large living room with gas fireplace. Adjoining dining has patio doors to the wrap around sun deck. Spacious kitchen enjoys all appliances included plus lots of cabinets and counters. The breakfast nook has room for all the family plus outside door to the deck and back yard access. 3 bedrooms on the main with a 4pc updated main bath. Master enjoys a private 2 pc ensuite. Home comes with central air. Great family neighborhood. (id:46227)
Open House
This property has open houses!
Starts at:
2:00 pm
Ends at:
3:00 pm
Property Details
|
MLS® Number
|
180014 |
|
Property Type
|
Single Family |
|
Community Name
|
Aberdeen |
|
Community Features
|
Family Oriented |
|
View Type
|
View |
Building
|
Bathroom Total
|
3 |
|
Bedrooms Total
|
3 |
|
Appliances
|
Refrigerator, Washer & Dryer, Dishwasher, Stove |
|
Architectural Style
|
Basement Entry |
|
Construction Material
|
Wood Frame |
|
Construction Style Attachment
|
Detached |
|
Cooling Type
|
Central Air Conditioning |
|
Fireplace Fuel
|
Gas |
|
Fireplace Present
|
Yes |
|
Fireplace Total
|
2 |
|
Fireplace Type
|
Conventional |
|
Heating Fuel
|
Natural Gas |
|
Heating Type
|
Forced Air, Furnace |
|
Size Interior
|
1917 Sqft |
|
Type
|
House |
Parking
Land
|
Acreage
|
No |
|
Size Irregular
|
7423 |
|
Size Total
|
7423 Sqft |
|
Size Total Text
|
7423 Sqft |
Rooms
| Level |
Type |
Length |
Width |
Dimensions |
|
Basement |
3pc Bathroom |
|
|
Measurements not available |
|
Basement |
Foyer |
7 ft ,9 in |
8 ft ,7 in |
7 ft ,9 in x 8 ft ,7 in |
|
Basement |
Recreational, Games Room |
15 ft ,6 in |
16 ft |
15 ft ,6 in x 16 ft |
|
Basement |
Office |
6 ft ,7 in |
5 ft ,5 in |
6 ft ,7 in x 5 ft ,5 in |
|
Basement |
Laundry Room |
15 ft |
7 ft |
15 ft x 7 ft |
|
Main Level |
4pc Bathroom |
|
|
Measurements not available |
|
Main Level |
2pc Ensuite Bath |
|
|
Measurements not available |
|
Main Level |
Kitchen |
17 ft ,6 in |
9 ft ,6 in |
17 ft ,6 in x 9 ft ,6 in |
|
Main Level |
Dining Room |
10 ft ,2 in |
9 ft ,3 in |
10 ft ,2 in x 9 ft ,3 in |
|
Main Level |
Living Room |
15 ft |
17 ft ,4 in |
15 ft x 17 ft ,4 in |
|
Main Level |
Bedroom |
8 ft ,4 in |
11 ft ,6 in |
8 ft ,4 in x 11 ft ,6 in |
|
Main Level |
Bedroom |
8 ft ,1 in |
8 ft ,7 in |
8 ft ,1 in x 8 ft ,7 in |
|
Main Level |
Primary Bedroom |
11 ft ,8 in |
11 ft ,3 in |
11 ft ,8 in x 11 ft ,3 in |
https://www.realtor.ca/real-estate/27209829/2089-hampshire-drive-kamloops-aberdeen


