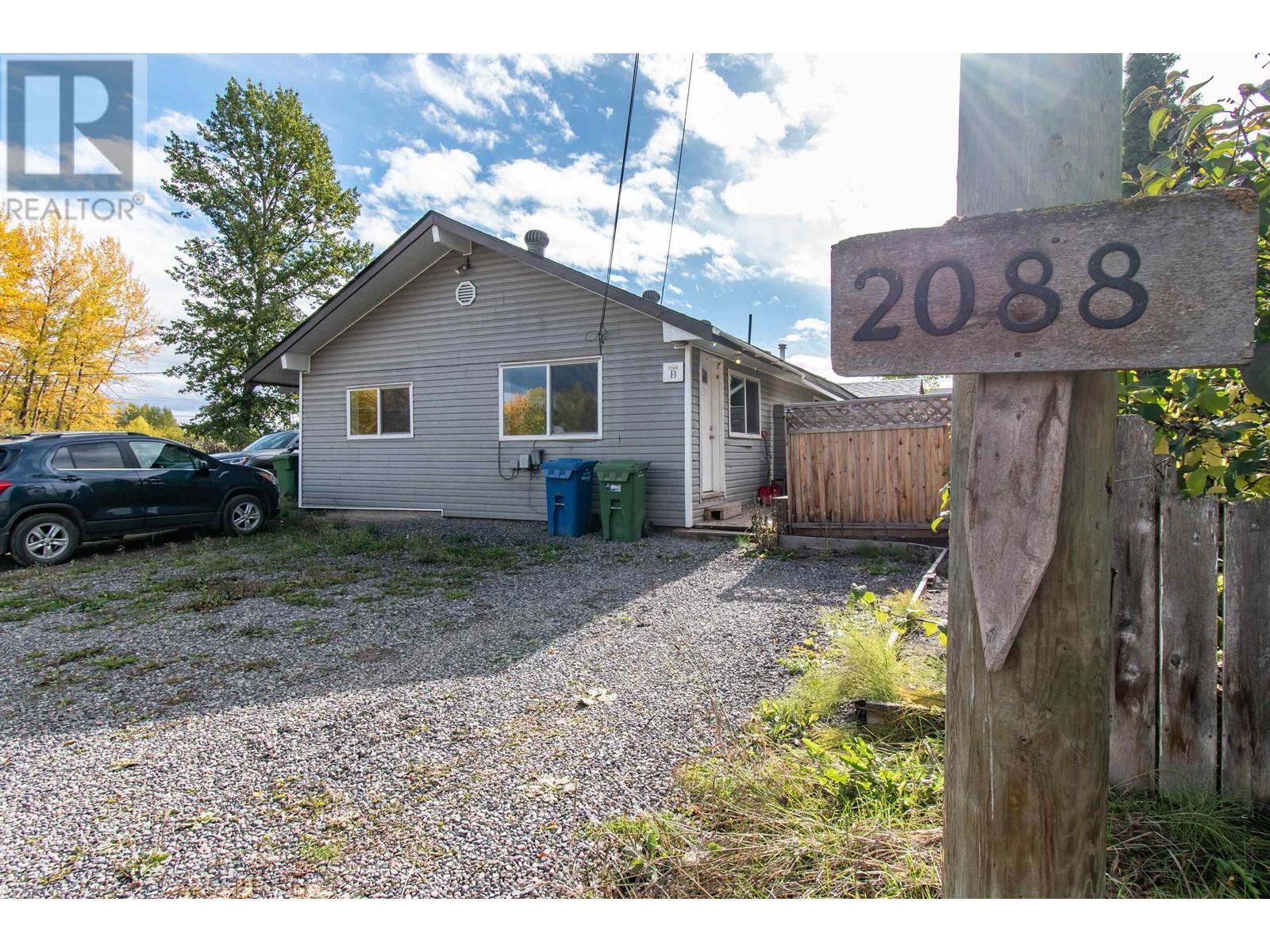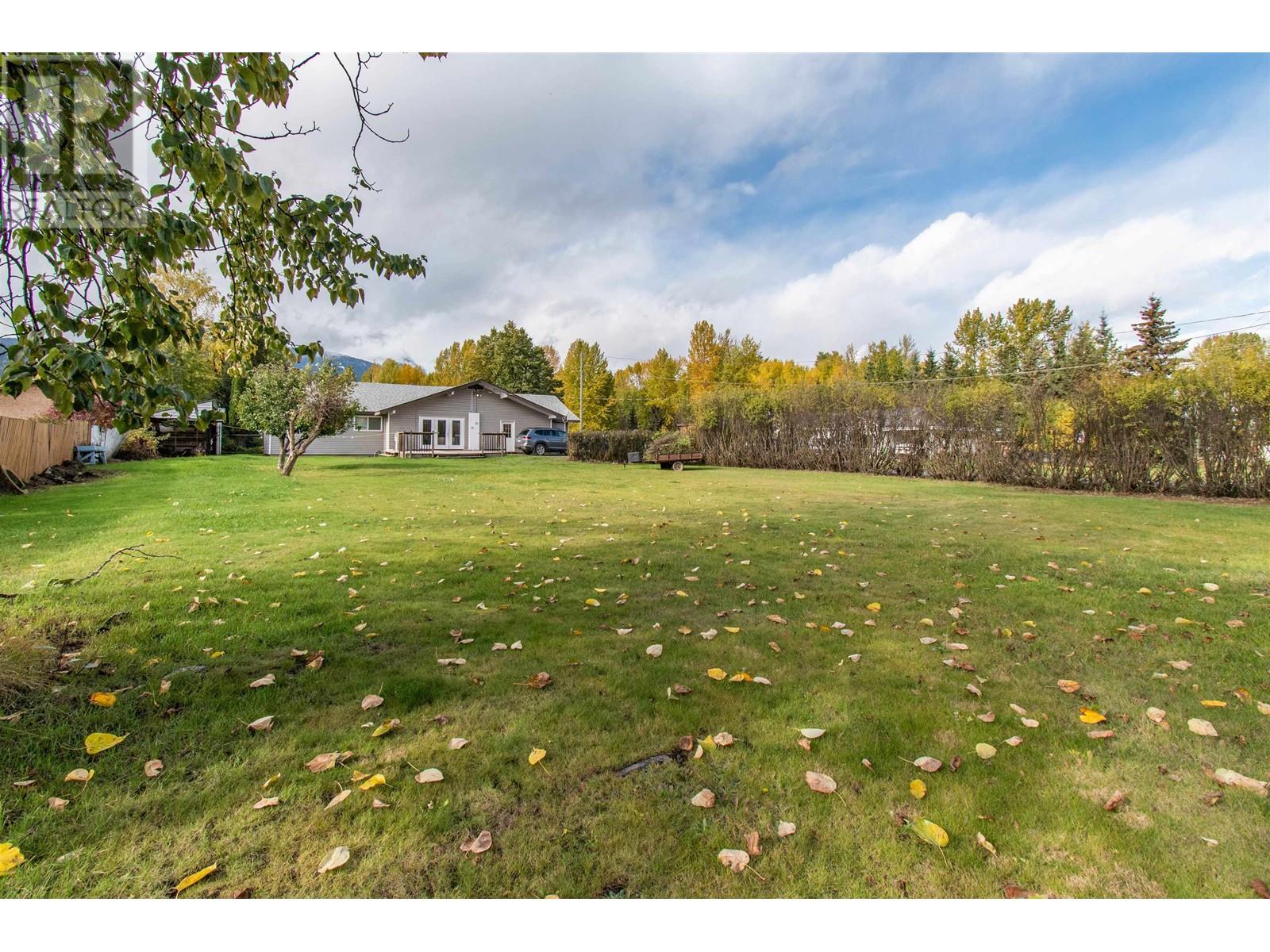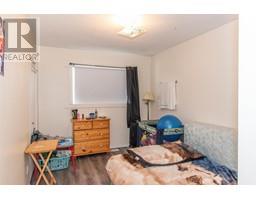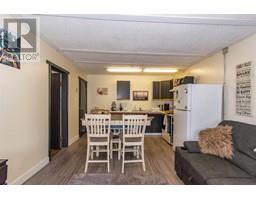4 Bedroom
2 Bathroom
2101 sqft
Ranch
Baseboard Heaters, Forced Air
$525,000
This property features two separate units: a spacious 3-bedroom and a cozy 1-bedroom plus den, making it an excellent option for a mortgage helper or investment property. The expansive yard provides plenty of space for gardening, recreational activities, or presents a possibility for future business development. The home has had numerous upgrades over the years, including new roof shingles in 2023. Other highlights include ample parking, separate sundecks, outdoor storage, and more! (id:46227)
Property Details
|
MLS® Number
|
R2942544 |
|
Property Type
|
Single Family |
Building
|
Bathroom Total
|
2 |
|
Bedrooms Total
|
4 |
|
Architectural Style
|
Ranch |
|
Basement Type
|
Crawl Space |
|
Constructed Date
|
1962 |
|
Construction Style Attachment
|
Detached |
|
Foundation Type
|
Concrete Perimeter |
|
Heating Fuel
|
Natural Gas |
|
Heating Type
|
Baseboard Heaters, Forced Air |
|
Roof Material
|
Asphalt Shingle |
|
Roof Style
|
Conventional |
|
Stories Total
|
1 |
|
Size Interior
|
2101 Sqft |
|
Type
|
House |
|
Utility Water
|
Municipal Water |
Parking
Land
|
Acreage
|
No |
|
Size Irregular
|
18295 |
|
Size Total
|
18295 Sqft |
|
Size Total Text
|
18295 Sqft |
Rooms
| Level |
Type |
Length |
Width |
Dimensions |
|
Main Level |
Storage |
16 ft ,1 in |
3 ft ,6 in |
16 ft ,1 in x 3 ft ,6 in |
|
Main Level |
Mud Room |
5 ft ,6 in |
5 ft ,2 in |
5 ft ,6 in x 5 ft ,2 in |
|
Main Level |
Living Room |
20 ft ,1 in |
14 ft |
20 ft ,1 in x 14 ft |
|
Main Level |
Dining Room |
9 ft |
8 ft ,2 in |
9 ft x 8 ft ,2 in |
|
Main Level |
Kitchen |
12 ft ,1 in |
8 ft ,1 in |
12 ft ,1 in x 8 ft ,1 in |
|
Main Level |
Laundry Room |
7 ft ,2 in |
5 ft ,7 in |
7 ft ,2 in x 5 ft ,7 in |
|
Main Level |
Bedroom 2 |
12 ft ,1 in |
9 ft ,1 in |
12 ft ,1 in x 9 ft ,1 in |
|
Main Level |
Primary Bedroom |
12 ft ,5 in |
12 ft |
12 ft ,5 in x 12 ft |
|
Main Level |
Bedroom 3 |
12 ft ,2 in |
9 ft ,1 in |
12 ft ,2 in x 9 ft ,1 in |
|
Main Level |
Living Room |
14 ft ,9 in |
11 ft ,1 in |
14 ft ,9 in x 11 ft ,1 in |
|
Main Level |
Kitchen |
11 ft ,1 in |
9 ft ,4 in |
11 ft ,1 in x 9 ft ,4 in |
|
Main Level |
Den |
11 ft ,1 in |
9 ft ,6 in |
11 ft ,1 in x 9 ft ,6 in |
|
Main Level |
Primary Bedroom |
11 ft ,9 in |
9 ft |
11 ft ,9 in x 9 ft |
https://www.realtor.ca/real-estate/27624627/2088-carnaby-street-smithers


















































