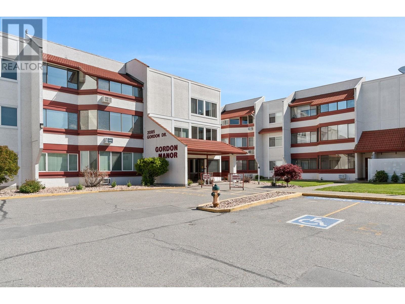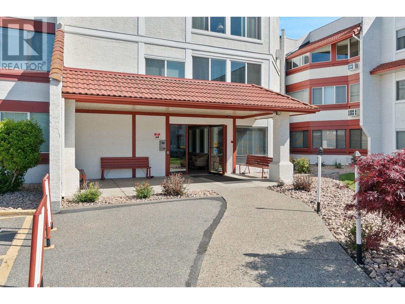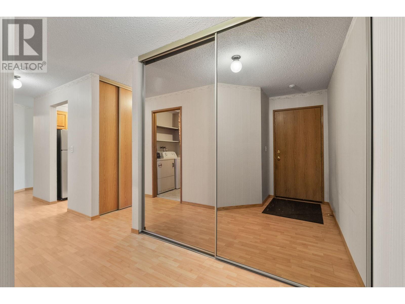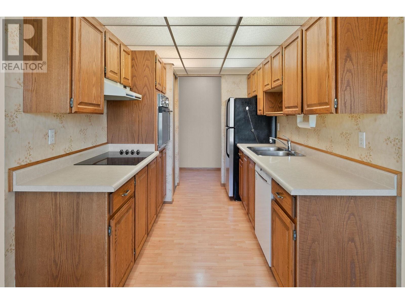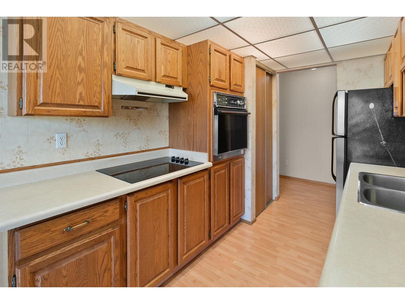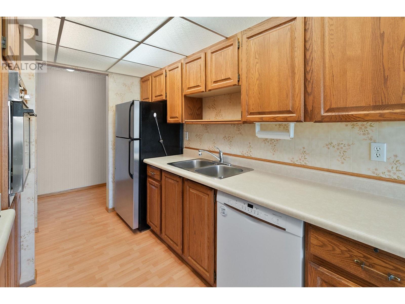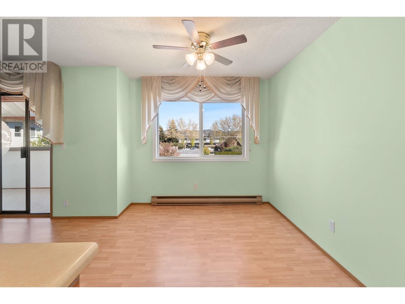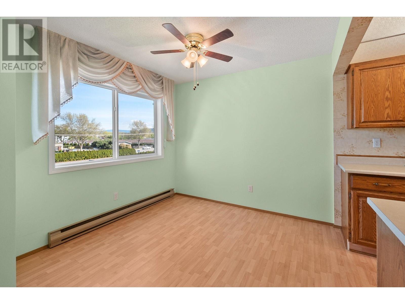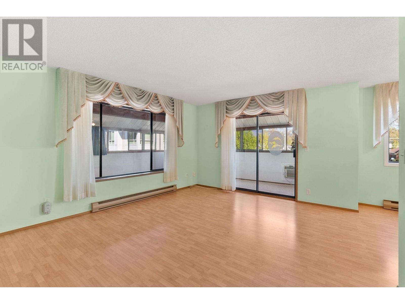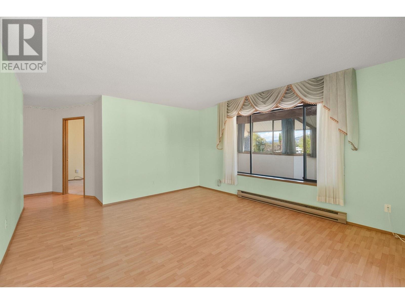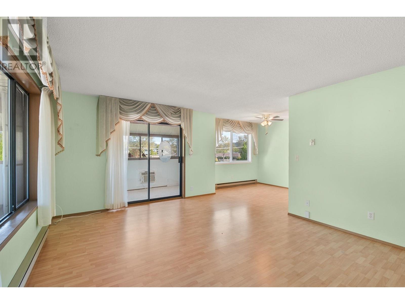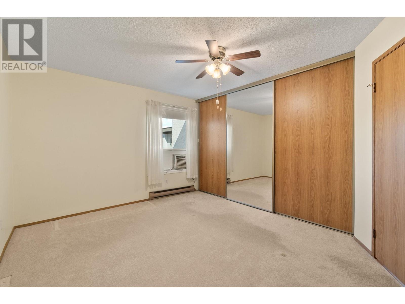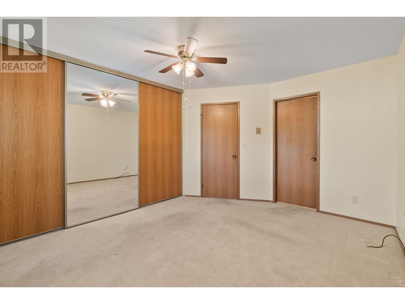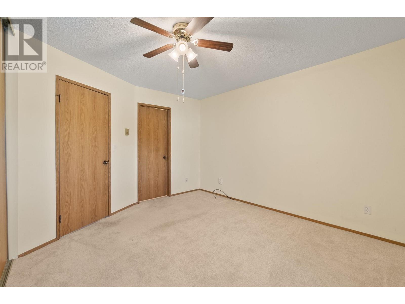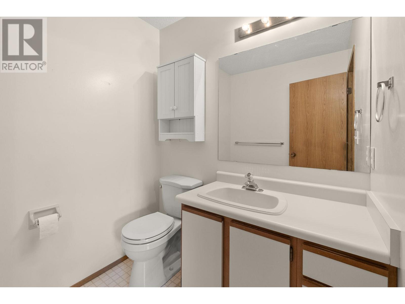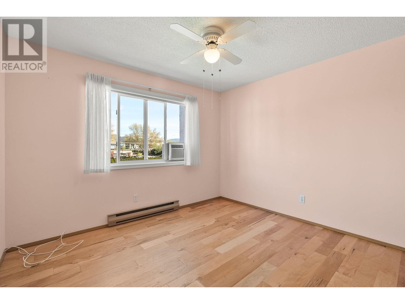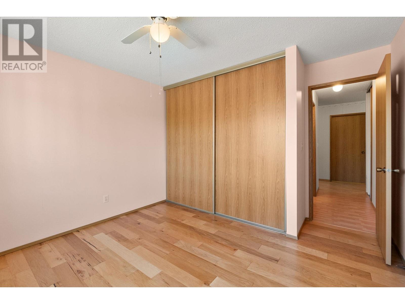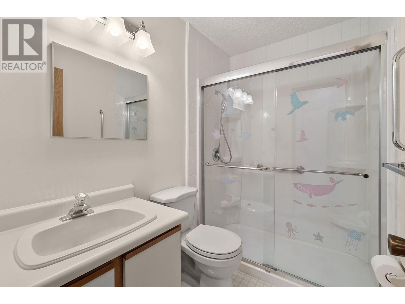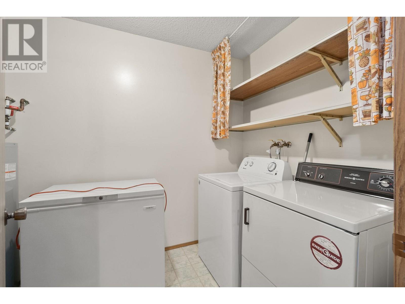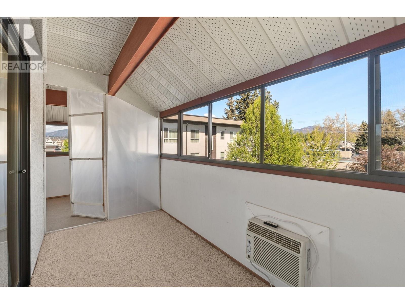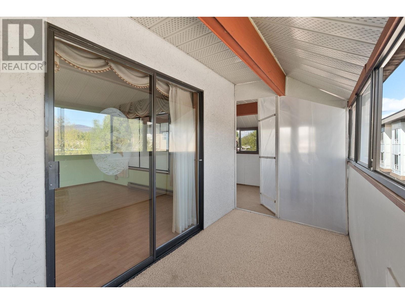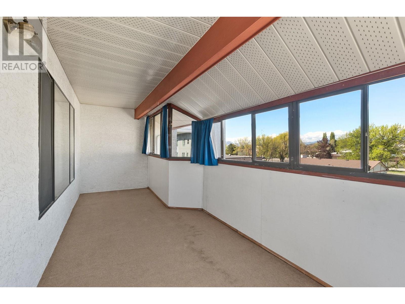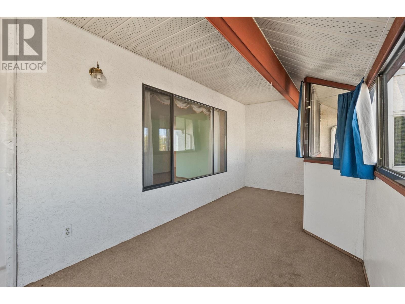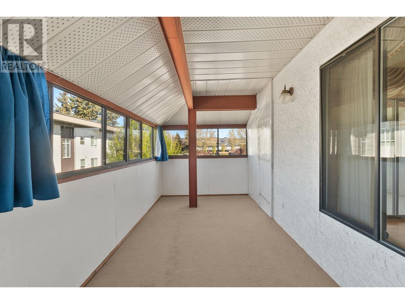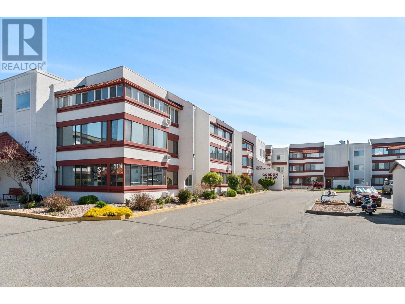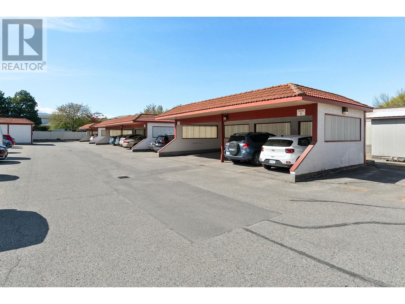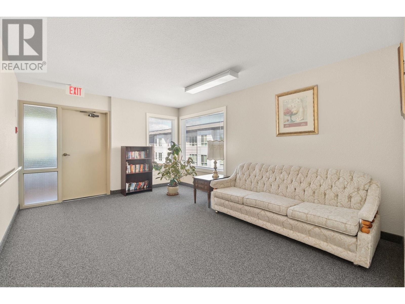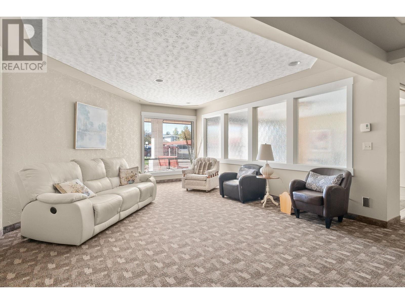2085 Gordon Drive Unit# 320 Kelowna, British Columbia V1Y 8S1
2 Bedroom
2 Bathroom
1328 sqft
Wall Unit
Baseboard Heaters
$249,000Maintenance,
$329.52 Monthly
Maintenance,
$329.52 MonthlyGordon Manor what a great location, walk to Capri Shopping Centre. This is a Top Floor corner unit with a nice view of city. Two bedroom and one and half bathroom. This home has been meticulously cared for. Open living room to eating area and access to deck. In unit laundry . Has a covered car port with storage locker located in front of car. Complex has a coffee and meeting/ social room. There is a well equipped gym and community gardens. This is a 55+ building.The square footage includes the deck. (id:46227)
Property Details
| MLS® Number | 10313106 |
| Property Type | Single Family |
| Neigbourhood | Springfield/Spall |
| Community Name | Gordon Manor |
| Community Features | Pets Not Allowed, Seniors Oriented |
| Parking Space Total | 1 |
| Storage Type | Storage, Locker |
| Structure | Clubhouse |
| View Type | City View |
Building
| Bathroom Total | 2 |
| Bedrooms Total | 2 |
| Amenities | Cable Tv, Clubhouse |
| Constructed Date | 1985 |
| Cooling Type | Wall Unit |
| Exterior Finish | Stucco |
| Flooring Type | Laminate |
| Half Bath Total | 1 |
| Heating Type | Baseboard Heaters |
| Roof Material | Tar & Gravel |
| Roof Style | Unknown |
| Stories Total | 1 |
| Size Interior | 1328 Sqft |
| Type | Apartment |
| Utility Water | Municipal Water |
Parking
| Covered |
Land
| Acreage | No |
| Sewer | Municipal Sewage System |
| Size Total Text | Under 1 Acre |
| Zoning Type | Residential |
Rooms
| Level | Type | Length | Width | Dimensions |
|---|---|---|---|---|
| Main Level | Partial Ensuite Bathroom | 6' x 6' | ||
| Main Level | 3pc Bathroom | 8' x 5' | ||
| Main Level | Bedroom | 11' x 10' | ||
| Main Level | Primary Bedroom | 13' x 11' | ||
| Main Level | Living Room | 15' x 13' | ||
| Main Level | Dining Room | 10' x 9' | ||
| Main Level | Kitchen | 12' x 9' |
https://www.realtor.ca/real-estate/26870348/2085-gordon-drive-unit-320-kelowna-springfieldspall


