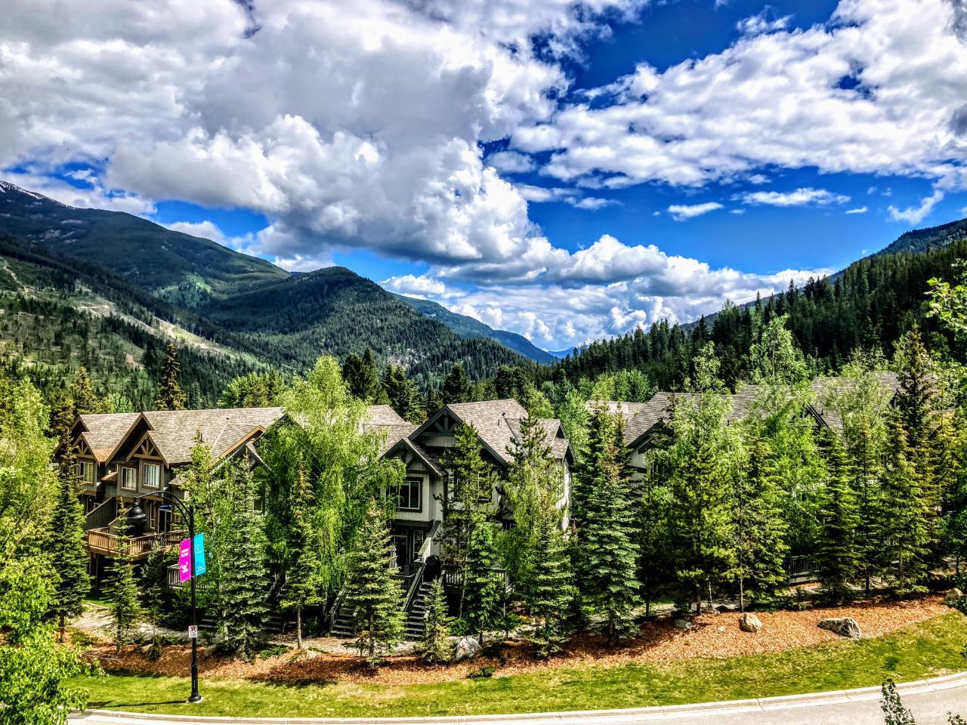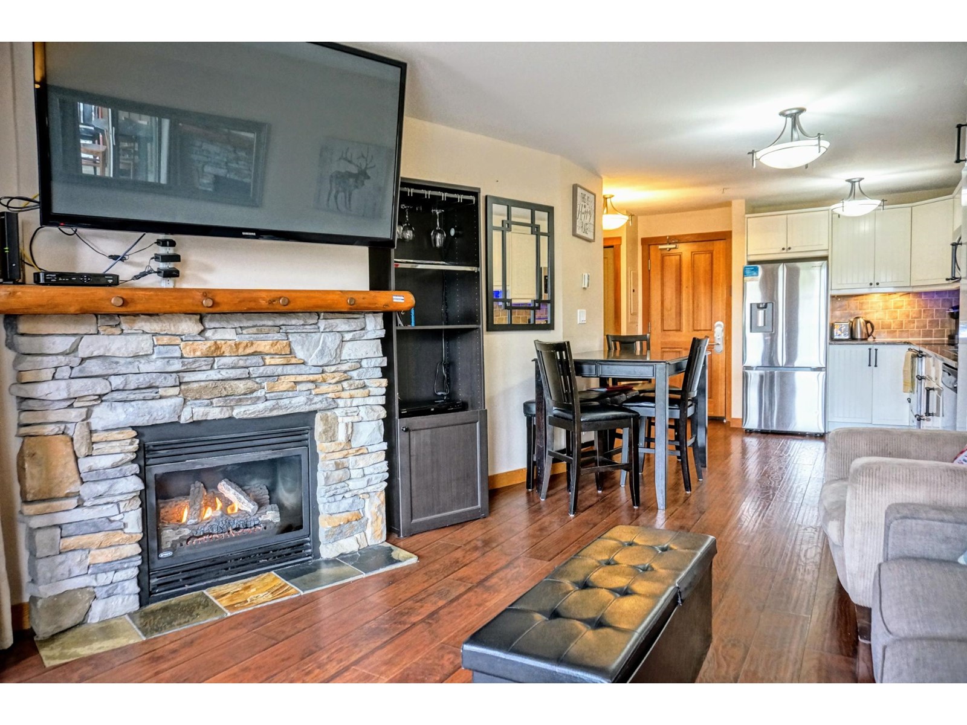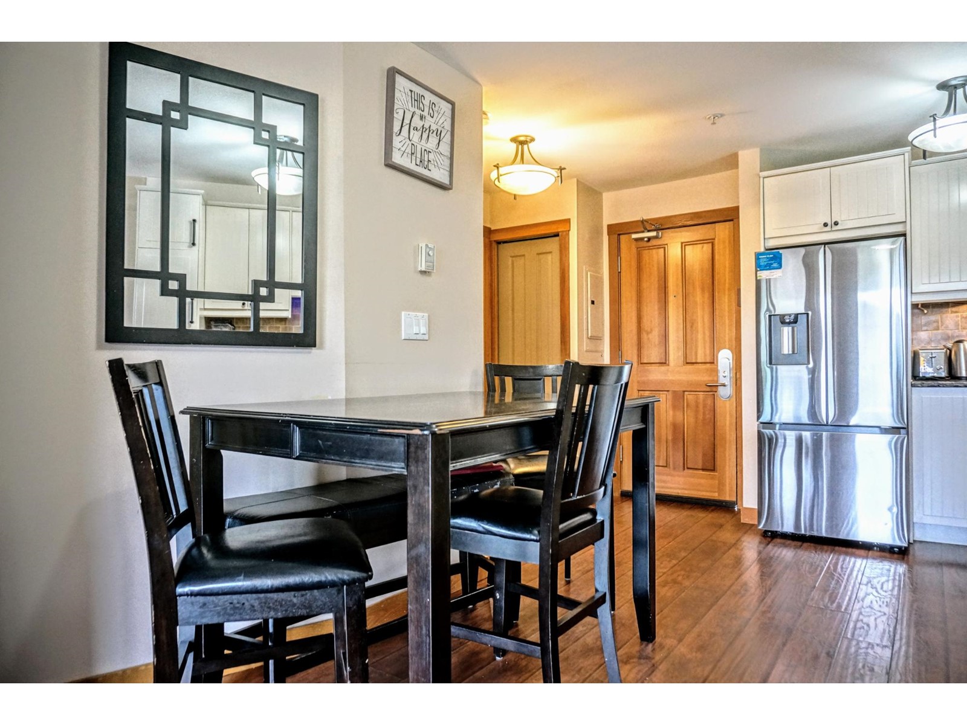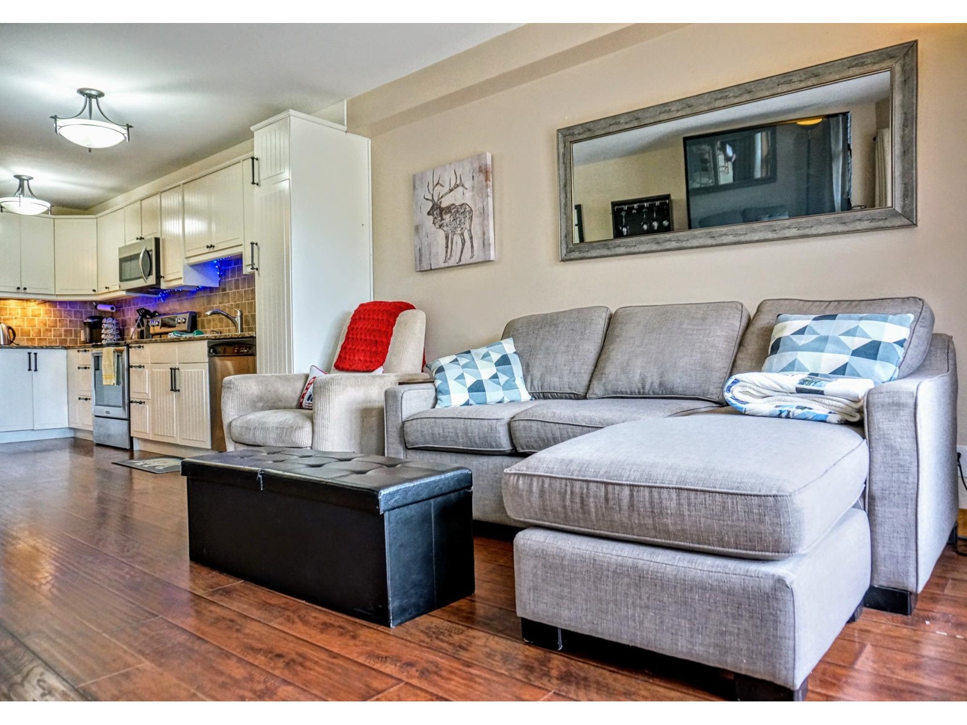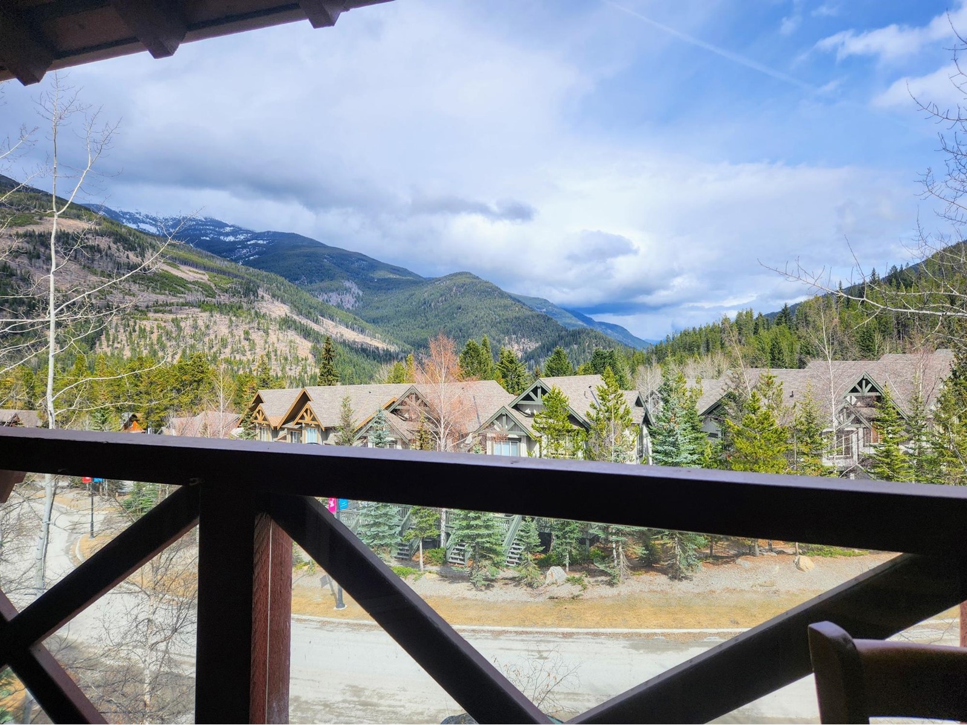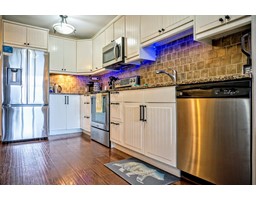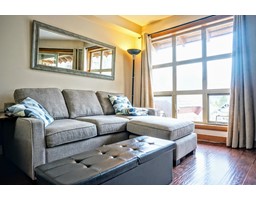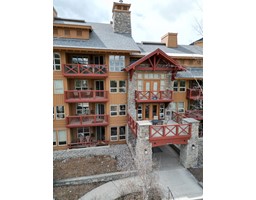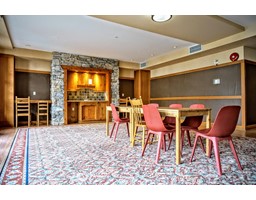1 Bedroom
1 Bathroom
549 sqft
Split Level Entry
Fireplace
Inground Pool, Outdoor Pool
Baseboard Heaters
$304,900
INCREDIBLE VIEWS, PRIVACY AND SKI IN/OUT LOCATION from Panorama Springs 502! A one bed, one bath top floor condo that comes fully furnished and is located in the beautiful upper village at Panorama Mountain Resort. This premium SLOPESIDE building has direct access to the snow and dirt and this unit is custom renovated with hardwood floors and an open kitchen with natural stone countertops. Enjoy the breath taking panoramic mountain valley views from the covered balcony. Underground parking, close to shops and restaurants and in-building access to the pools and hot tubs make for a cozy getaway or a year round place to call home and with no one above you or on one side this is an exclusive and private location with every perk you need in a mountain resort home. Call your REALTOR? today for more information and a private viewing. (id:46227)
Property Details
|
MLS® Number
|
2476133 |
|
Property Type
|
Single Family |
|
Neigbourhood
|
Panorama |
|
Community Name
|
Panorama Springs |
|
Amenities Near By
|
Golf Nearby, Park, Recreation, Shopping, Ski Area |
|
Community Features
|
Family Oriented, Rentals Allowed With Restrictions |
|
Features
|
Cul-de-sac, One Balcony |
|
Parking Space Total
|
1 |
|
Pool Type
|
Inground Pool, Outdoor Pool |
|
Road Type
|
Cul De Sac |
|
Storage Type
|
Locker |
|
View Type
|
Mountain View, Valley View |
Building
|
Bathroom Total
|
1 |
|
Bedrooms Total
|
1 |
|
Amenities
|
Laundry Facility |
|
Appliances
|
Range, Refrigerator, Dishwasher, Microwave |
|
Architectural Style
|
Split Level Entry |
|
Constructed Date
|
2001 |
|
Construction Style Split Level
|
Other |
|
Exterior Finish
|
Wood, Wood Siding |
|
Fireplace Fuel
|
Gas |
|
Fireplace Present
|
Yes |
|
Fireplace Type
|
Unknown |
|
Flooring Type
|
Hardwood, Tile |
|
Heating Type
|
Baseboard Heaters |
|
Roof Material
|
Asphalt Shingle |
|
Roof Style
|
Unknown |
|
Size Interior
|
549 Sqft |
|
Type
|
Apartment |
|
Utility Water
|
Government Managed, Private Utility |
Parking
Land
|
Acreage
|
No |
|
Land Amenities
|
Golf Nearby, Park, Recreation, Shopping, Ski Area |
|
Sewer
|
Municipal Sewage System |
|
Size Total
|
0|under 1 Acre |
|
Size Total Text
|
0|under 1 Acre |
|
Zoning Type
|
Recreational |
Rooms
| Level |
Type |
Length |
Width |
Dimensions |
|
Main Level |
4pc Bathroom |
|
|
Measurements not available |
|
Main Level |
Bedroom |
|
|
12'10'' x 11'0'' |
|
Main Level |
Dining Room |
|
|
1'1'' x 1'1'' |
|
Main Level |
Living Room |
|
|
12'5'' x 10'0'' |
|
Main Level |
Kitchen |
|
|
15'2'' x 10'0'' |
https://www.realtor.ca/real-estate/26755435/2080-summit-drive-unit-502-panorama-panorama


