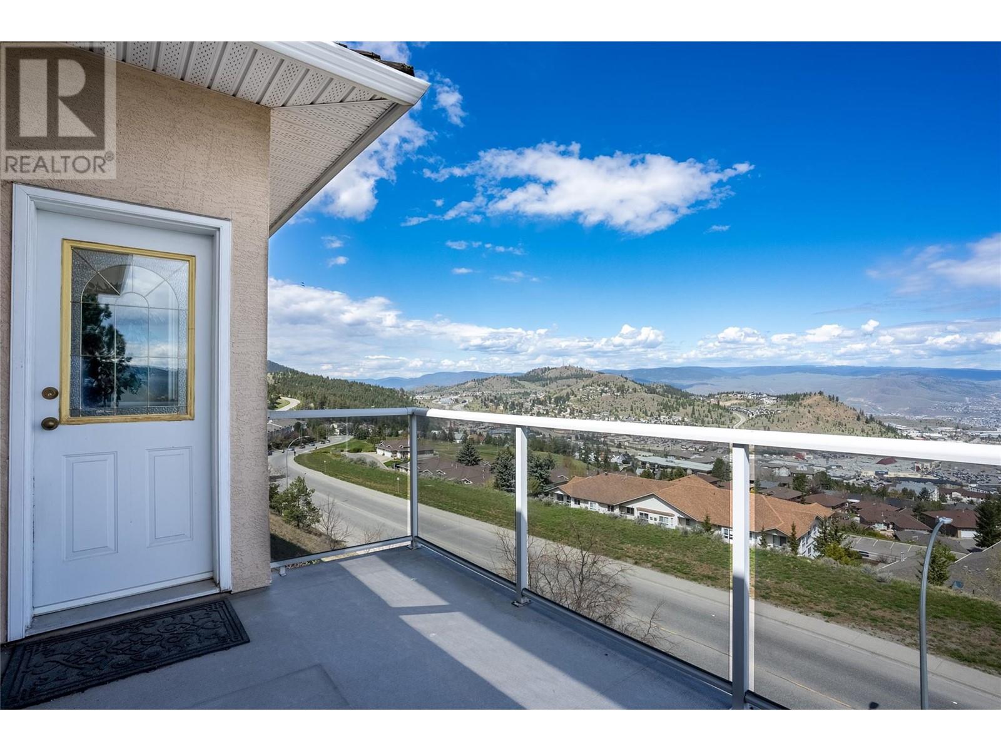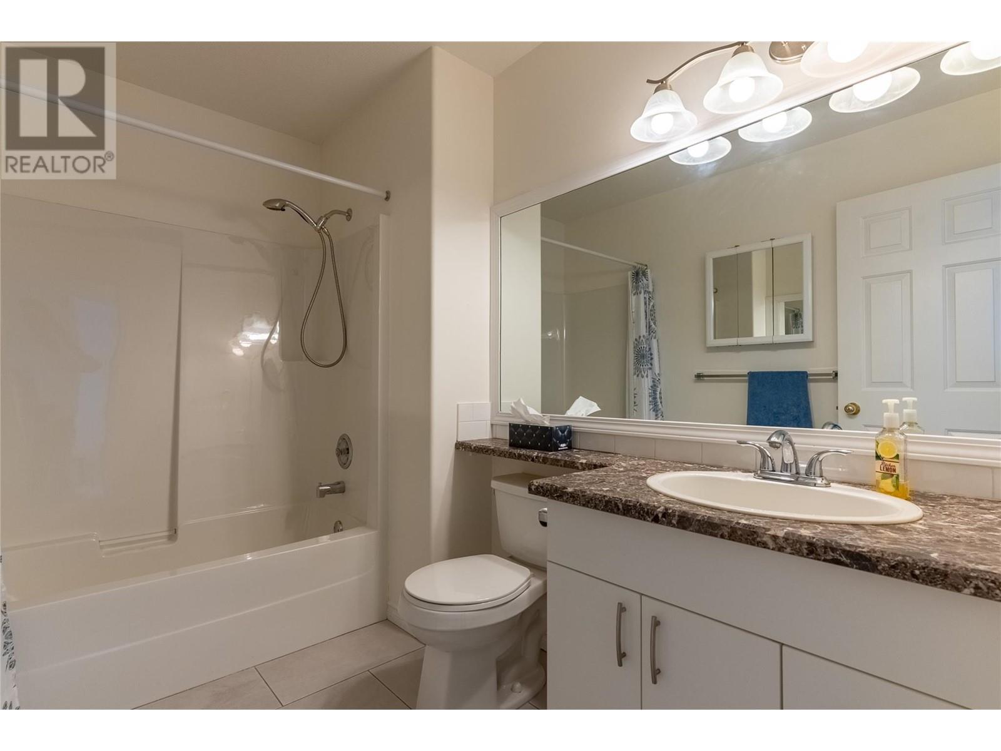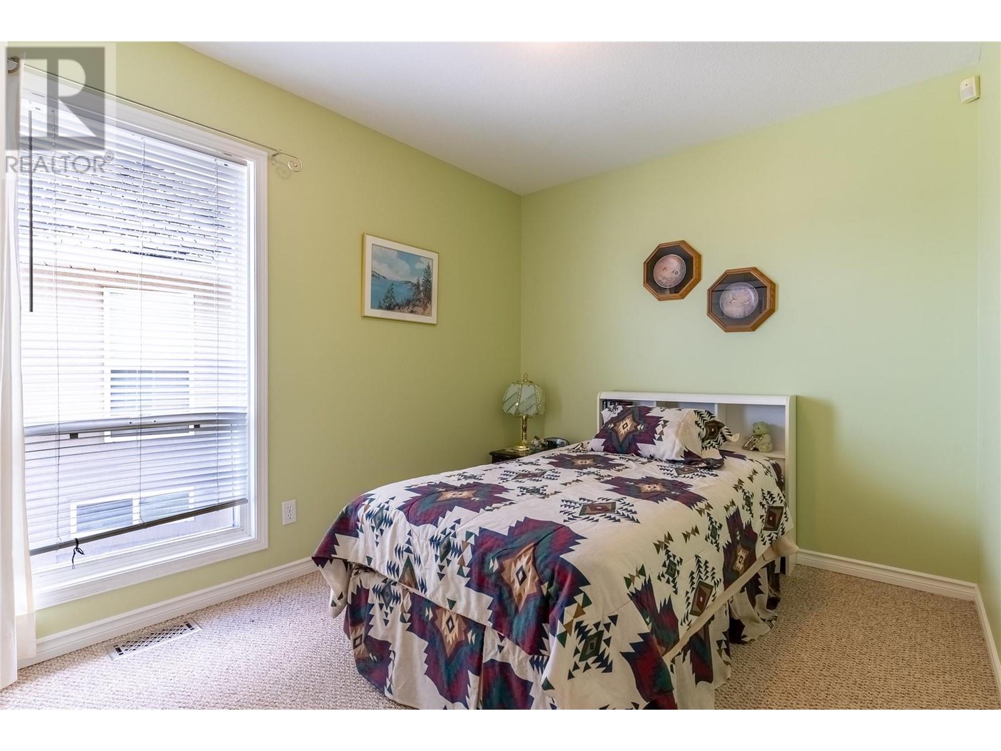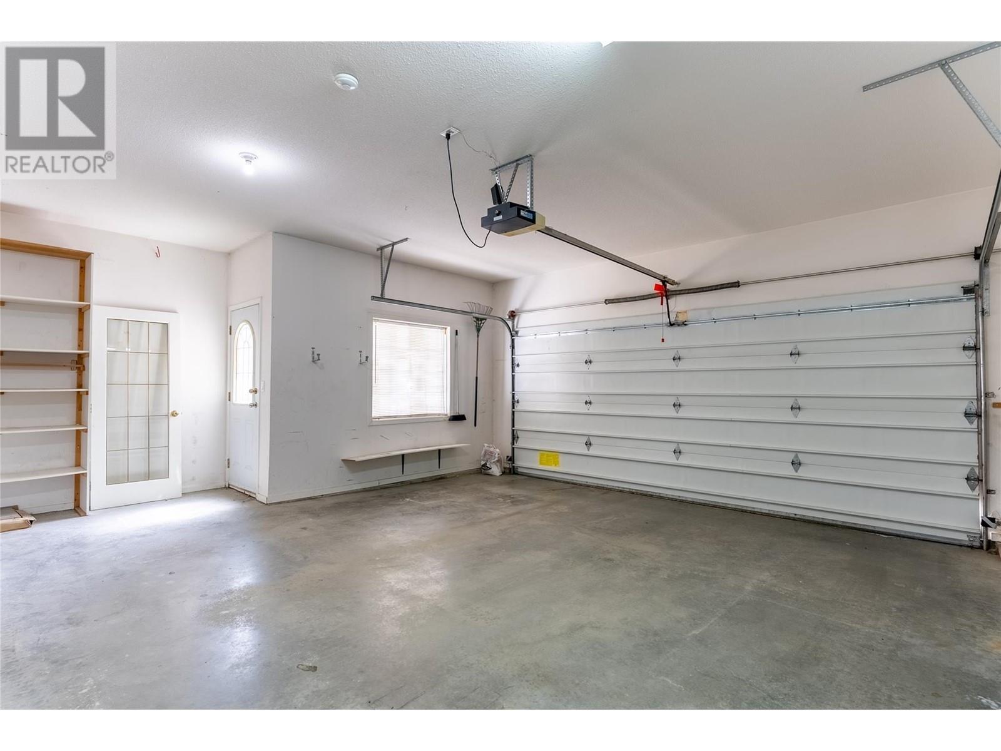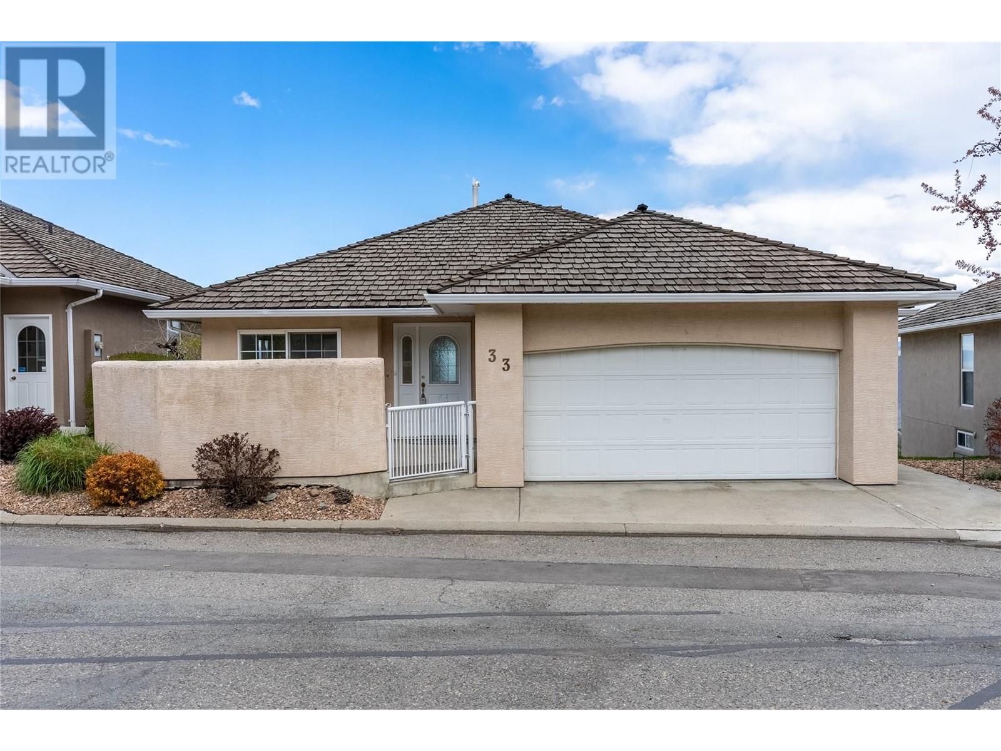2080 Pacific Way Unit# 33 Kamloops, British Columbia V1S 1V3
4 Bedroom
3 Bathroom
2708 sqft
Ranch
Fireplace
Central Air Conditioning
Forced Air, See Remarks
Landscaped, Underground Sprinkler
$659,000Maintenance, Property Management, Other, See Remarks, Sewer, Waste Removal
$285.46 Monthly
Maintenance, Property Management, Other, See Remarks, Sewer, Waste Removal
$285.46 MonthlyUnwind in your dream downsizing haven! This 4-bed, 3-bath home offers stunning views from both levels. Located in a bareland strata, enjoy landscaping, snow clearing, and clubhouse perks. Pets allowed. With main laundry, 9ft ceilings, and hardwood floors, comfort awaits. Strata fees cover water, sewer, and garbage. Embrace the fully finished rancher lifestyle. RV parking available. Call now for a private tour! (id:46227)
Property Details
| MLS® Number | 10327338 |
| Property Type | Single Family |
| Neigbourhood | Aberdeen |
| Community Name | SIERRA VISTA |
| Amenities Near By | Shopping |
| Community Features | Pets Allowed |
| Features | Cul-de-sac, Jacuzzi Bath-tub |
| Parking Space Total | 2 |
| Road Type | Cul De Sac |
| Structure | Clubhouse |
Building
| Bathroom Total | 3 |
| Bedrooms Total | 4 |
| Amenities | Clubhouse |
| Appliances | Range, Refrigerator, Dishwasher, Microwave, Washer & Dryer |
| Architectural Style | Ranch |
| Basement Type | Full |
| Constructed Date | 1995 |
| Construction Style Attachment | Detached |
| Cooling Type | Central Air Conditioning |
| Exterior Finish | Stucco |
| Fireplace Fuel | Gas |
| Fireplace Present | Yes |
| Fireplace Type | Unknown |
| Flooring Type | Mixed Flooring |
| Heating Type | Forced Air, See Remarks |
| Roof Material | Asphalt Shingle |
| Roof Style | Unknown |
| Stories Total | 2 |
| Size Interior | 2708 Sqft |
| Type | House |
| Utility Water | Municipal Water |
Parking
| Attached Garage | 2 |
Land
| Acreage | No |
| Land Amenities | Shopping |
| Landscape Features | Landscaped, Underground Sprinkler |
| Sewer | Municipal Sewage System |
| Size Irregular | 0.14 |
| Size Total | 0.14 Ac|under 1 Acre |
| Size Total Text | 0.14 Ac|under 1 Acre |
| Zoning Type | Unknown |
Rooms
| Level | Type | Length | Width | Dimensions |
|---|---|---|---|---|
| Basement | Workshop | 12'0'' x 9'0'' | ||
| Basement | Bedroom | 12'0'' x 8'0'' | ||
| Basement | Recreation Room | 25'0'' x 15'0'' | ||
| Basement | Bedroom | 13'0'' x 13'0'' | ||
| Basement | 4pc Bathroom | Measurements not available | ||
| Main Level | Bedroom | 12'0'' x 8'0'' | ||
| Main Level | Primary Bedroom | 13'0'' x 13'0'' | ||
| Main Level | Kitchen | 18'0'' x 8'0'' | ||
| Main Level | Dining Room | 11'0'' x 11'0'' | ||
| Main Level | Living Room | 15'0'' x 14'0'' | ||
| Main Level | 4pc Ensuite Bath | Measurements not available | ||
| Main Level | 4pc Bathroom | Measurements not available |
https://www.realtor.ca/real-estate/27614560/2080-pacific-way-unit-33-kamloops-aberdeen












