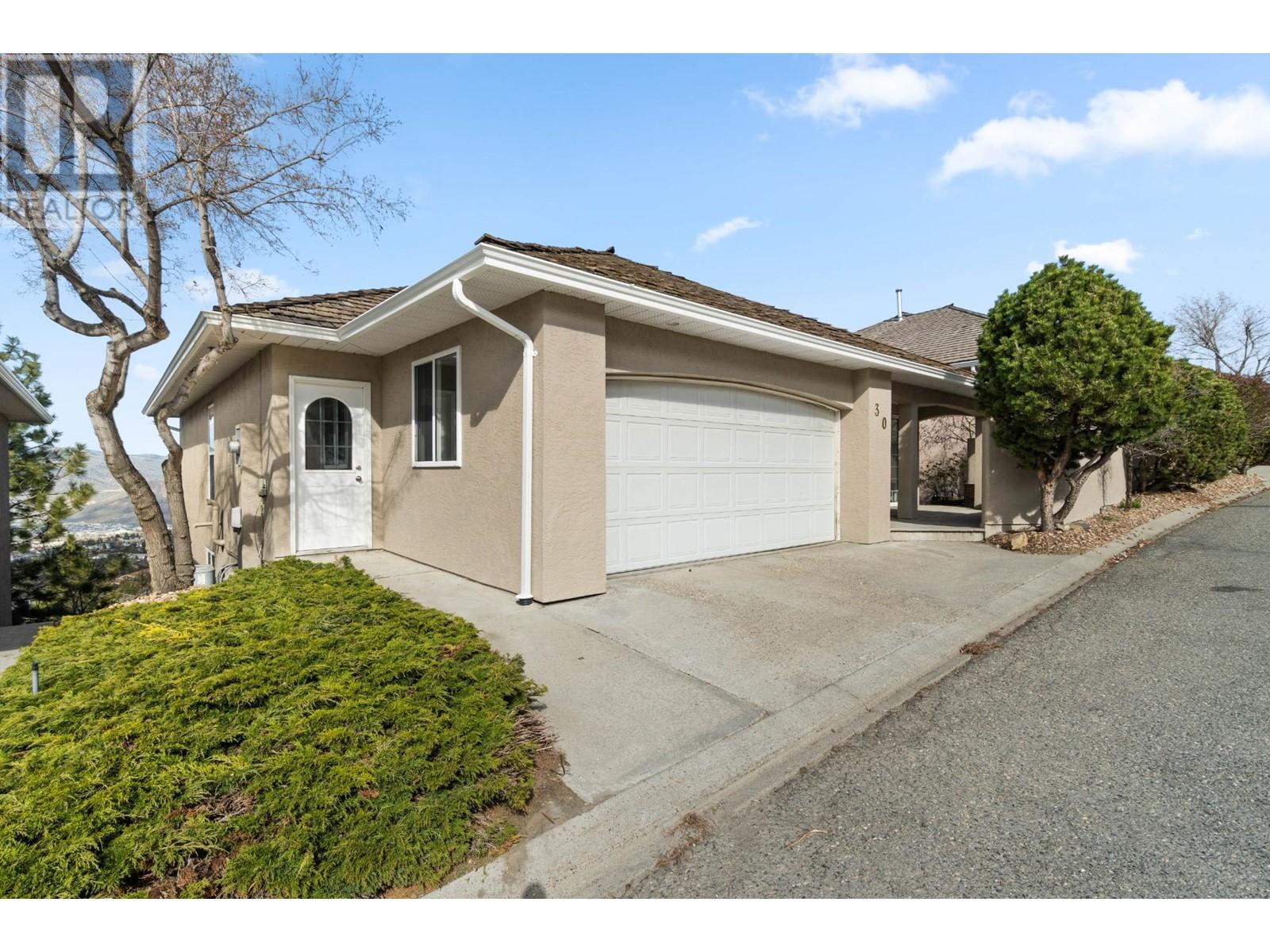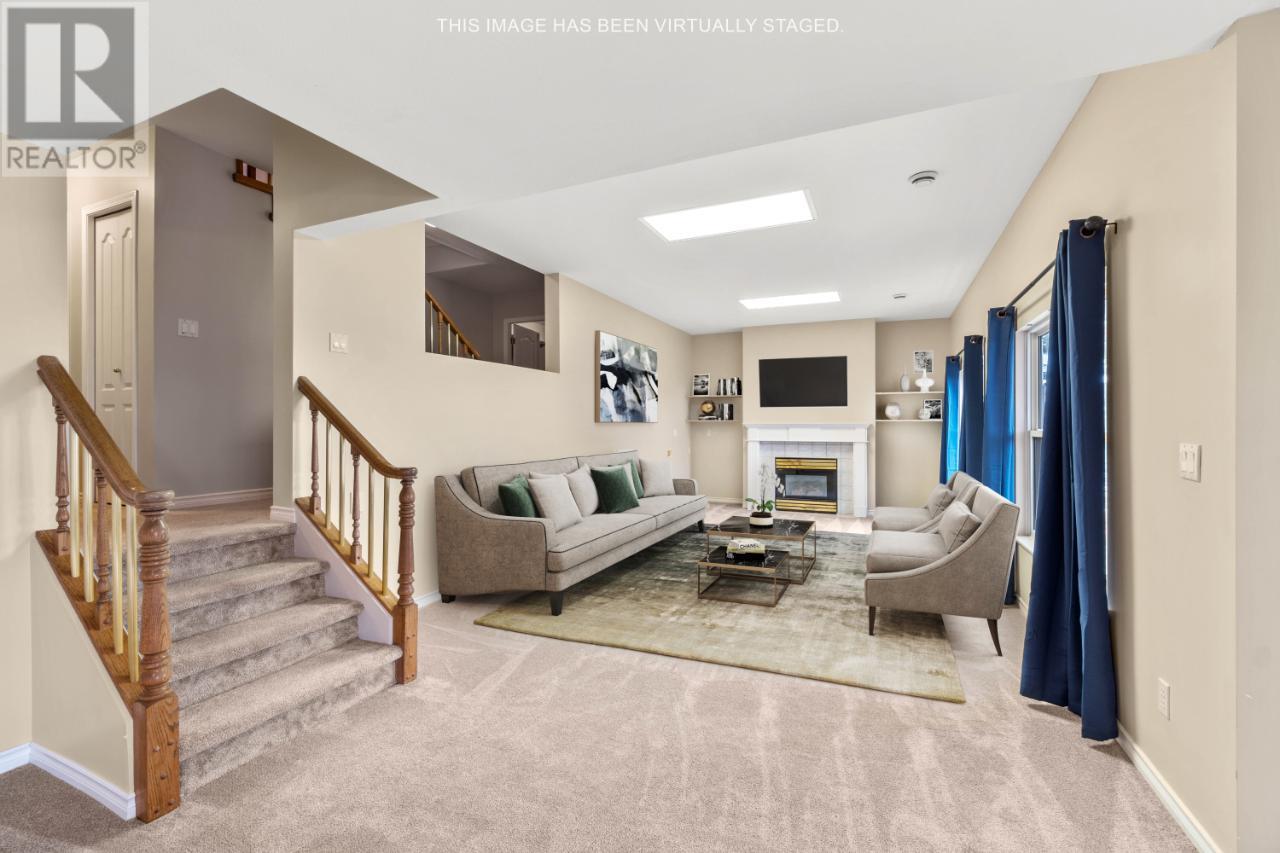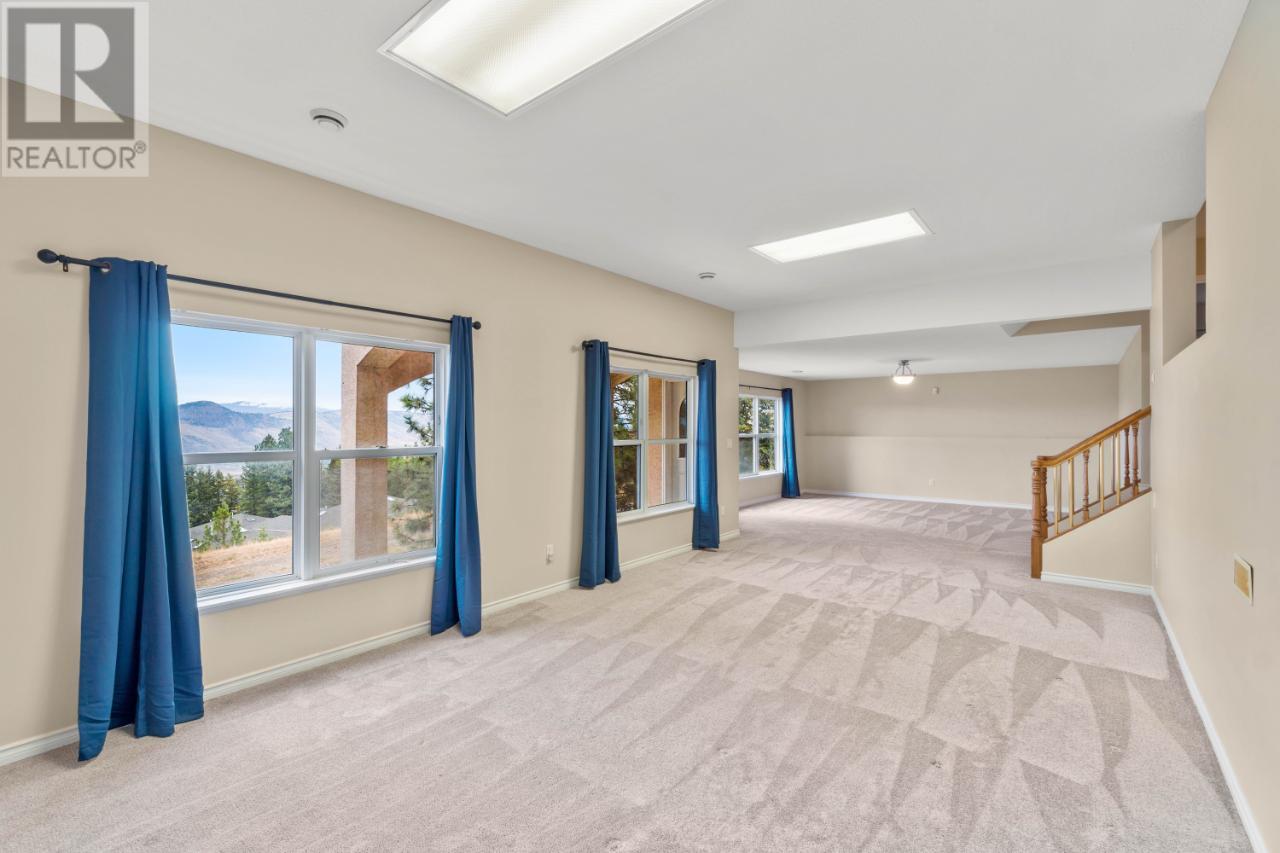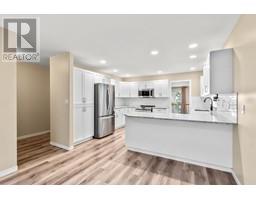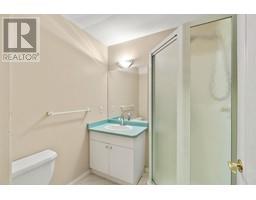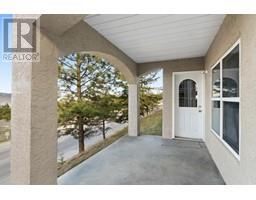2080 Pacific Way Unit# 30 Kamloops, British Columbia V1S 1V3
$724,900Maintenance, Property Management, Recreation Facilities
$330.96 Monthly
Maintenance, Property Management, Recreation Facilities
$330.96 MonthlyLevel entry living with stunning views! This spacious rancher offers 4 beds, 3 baths & an abundance of natural light. Freshly painted exterior! Enjoy the private, covered courtyard. The main floor features beautifully updated kitchen cabinets, quartz counters, stainless steel appliances & luxury vinyl flooring. The formal dining room overlooks the expansive living room with panoramic views. A gas fireplace accompanies the space & access to the sun deck. Laundry is conveniently located on the main floor along with a 4 pc bath and 2 beds, including a spacious primary with walk-in closet and 4 pc ensuite with a soaker tub. The walk-out daylight basement offers 2 additional beds, a 3rd bath & spacious rec room with a 2nd gas fireplace. Close to all amenities; trails, TRU, schools & shopping. Bare-land strata fee of $330.96 includes landscaping, snow clearing, sewer, water, garbage & the clubhouse. RV parking options (to be confirmed with strata). All measurements are approx. (id:46227)
Property Details
| MLS® Number | 180841 |
| Property Type | Single Family |
| Neigbourhood | Aberdeen |
| Community Name | Sierra Vista |
| Amenities Near By | Shopping |
| Features | Jacuzzi Bath-tub |
| Parking Space Total | 2 |
| Structure | Clubhouse |
Building
| Bathroom Total | 3 |
| Bedrooms Total | 4 |
| Amenities | Clubhouse |
| Appliances | Range, Refrigerator, Dishwasher, Microwave, Washer & Dryer |
| Architectural Style | Ranch |
| Basement Type | Full |
| Constructed Date | 1994 |
| Construction Style Attachment | Detached |
| Cooling Type | Central Air Conditioning |
| Exterior Finish | Stucco |
| Fireplace Fuel | Gas |
| Fireplace Present | Yes |
| Fireplace Type | Unknown |
| Flooring Type | Mixed Flooring |
| Half Bath Total | 1 |
| Heating Type | Forced Air |
| Roof Material | Cedar Shake |
| Roof Style | Unknown |
| Size Interior | 2974 Sqft |
| Type | House |
| Utility Water | Municipal Water |
Parking
| Attached Garage | 2 |
Land
| Access Type | Easy Access |
| Acreage | No |
| Land Amenities | Shopping |
| Sewer | Municipal Sewage System |
| Size Irregular | 0.12 |
| Size Total | 0.12 Ac|under 1 Acre |
| Size Total Text | 0.12 Ac|under 1 Acre |
| Zoning Type | Unknown |
Rooms
| Level | Type | Length | Width | Dimensions |
|---|---|---|---|---|
| Basement | 3pc Bathroom | Measurements not available | ||
| Basement | Recreation Room | 40'5'' x 17'0'' | ||
| Basement | Storage | 10'0'' x 14'0'' | ||
| Basement | Bedroom | 13'0'' x 13'0'' | ||
| Basement | Bedroom | 12'0'' x 8'0'' | ||
| Main Level | 4pc Bathroom | Measurements not available | ||
| Main Level | Living Room | 17'0'' x 11'5'' | ||
| Main Level | Laundry Room | 6'5'' x 7'0'' | ||
| Main Level | Primary Bedroom | 14'0'' x 13'0'' | ||
| Main Level | Bedroom | 12'5'' x 8'5'' | ||
| Main Level | Dining Room | 11'0'' x 11'0'' | ||
| Main Level | Dining Room | 10'0'' x 15'0'' | ||
| Main Level | 4pc Ensuite Bath | Measurements not available | ||
| Main Level | Foyer | 6'0'' x 6'0'' | ||
| Main Level | Kitchen | 11'0'' x 11'0'' |
https://www.realtor.ca/real-estate/27398726/2080-pacific-way-unit-30-kamloops-aberdeen


