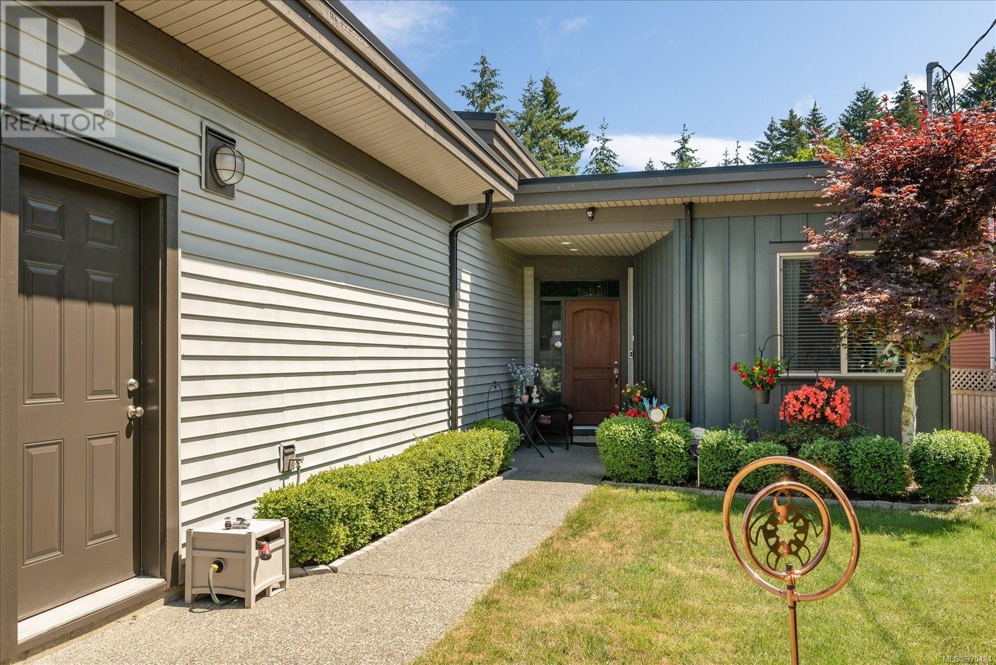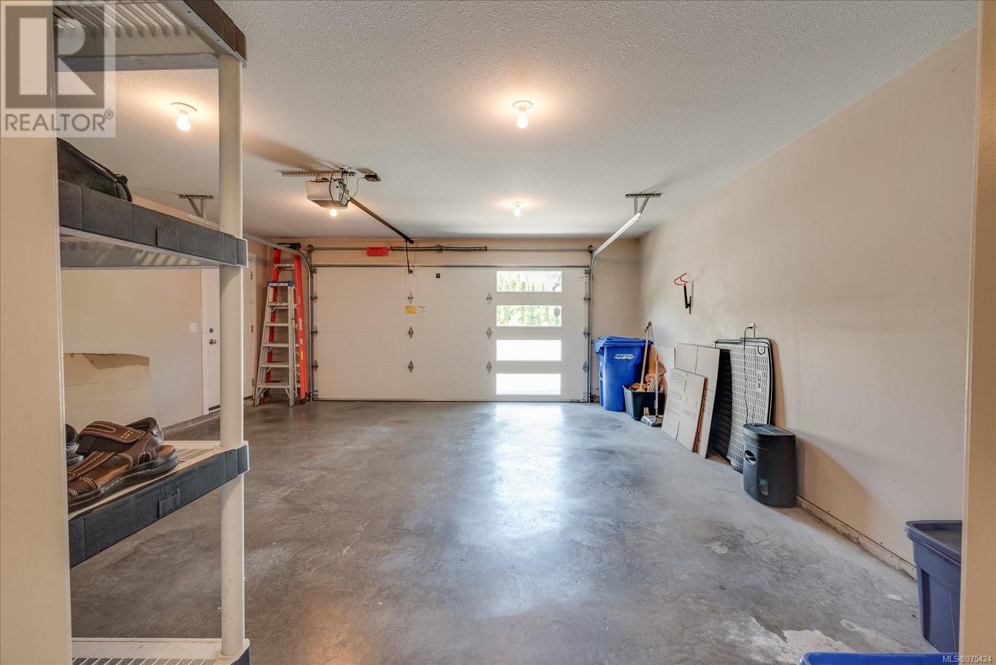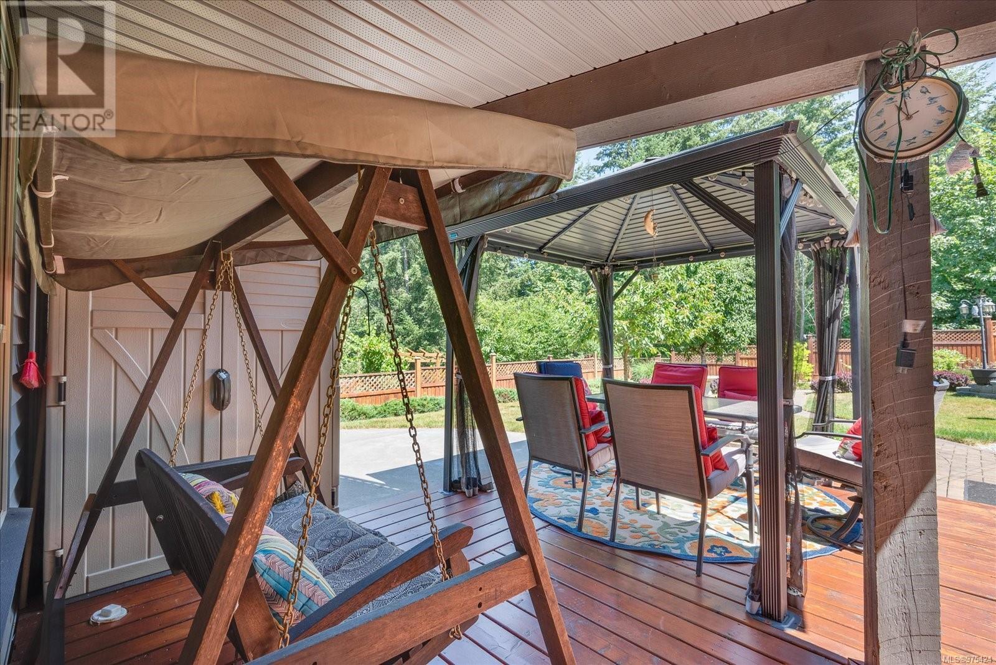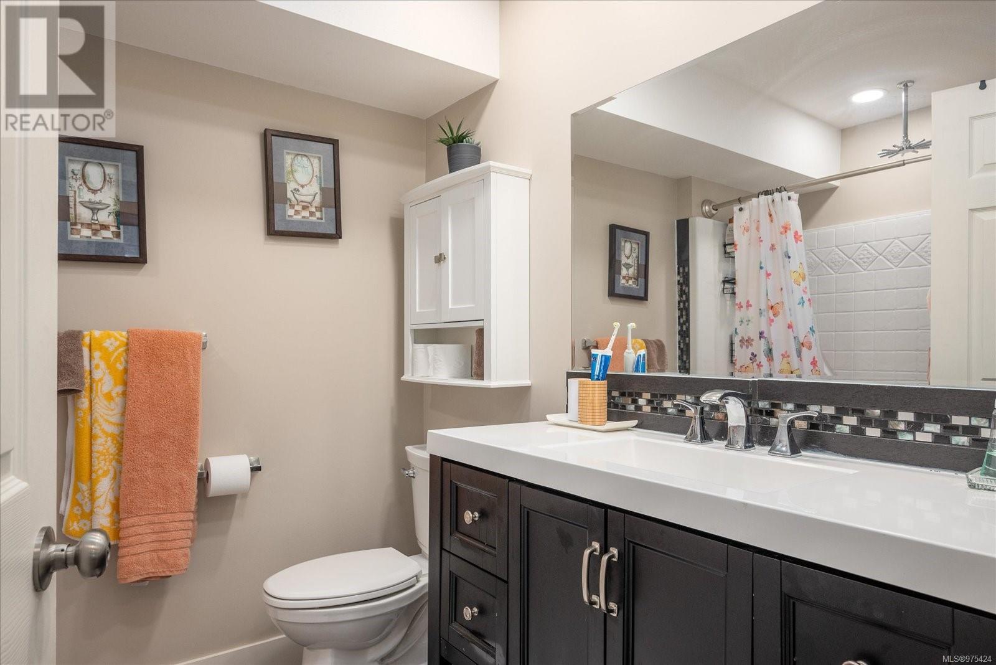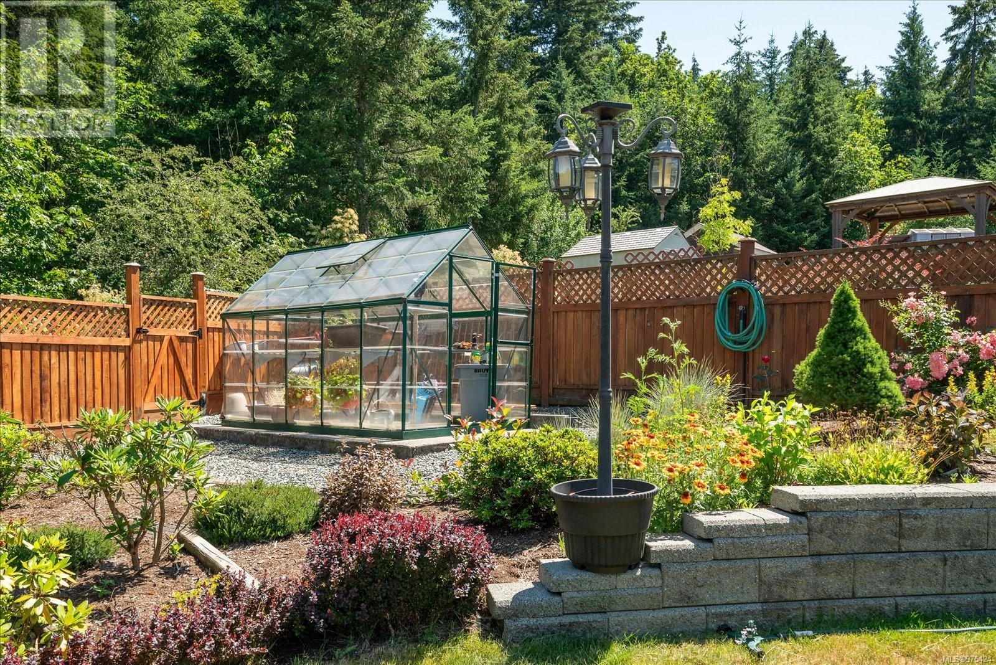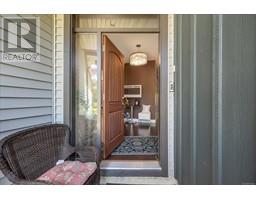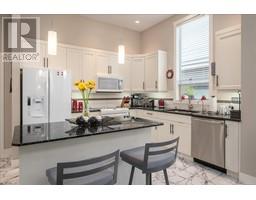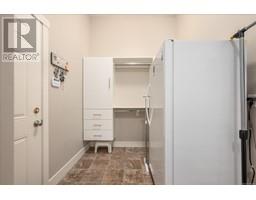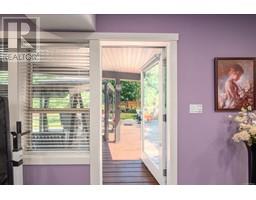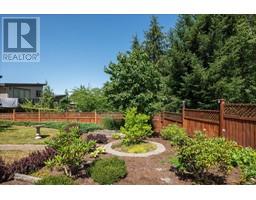4 Bedroom
4 Bathroom
3887 sqft
Fireplace
Air Conditioned
Heat Pump
$1,144,000
Immaculate 3,400+ sq ft 1 Owner Executive 4br with vacant Legal suite on separate meter home boasting 11ft ceilings throughout the open-concept gourmet kitchen, island w/eating bar, dining room and living room with gas Fireplace and floor to ceiling windows that will access you to your balcony plumbed for Natural gas. The large primary suite includes a spa-inspired en-suite with radiant floor heating. Relaxation comes easy having on-demand hot water and AC. Also unwind in your Billiard's/Bar room or fully wired Media room. Right off the Large laundry room with ample storage is your Double garage which is ready for your 230V EV connection. Also more storage is located in the large utility room. Conveniently located within walking distance to the Westwood Lake, Aquatic Centre, Private & Public schools and the University, this home is uniquely positioned to provide both privacy and accessibility to highway and bus stops. (id:46227)
Property Details
|
MLS® Number
|
975424 |
|
Property Type
|
Single Family |
|
Neigbourhood
|
South Jingle Pot |
|
Features
|
Other |
|
Parking Space Total
|
3 |
|
Structure
|
Shed, Patio(s) |
|
View Type
|
Valley View |
Building
|
Bathroom Total
|
4 |
|
Bedrooms Total
|
4 |
|
Constructed Date
|
2011 |
|
Cooling Type
|
Air Conditioned |
|
Fireplace Present
|
Yes |
|
Fireplace Total
|
1 |
|
Heating Fuel
|
Electric, Natural Gas, Other |
|
Heating Type
|
Heat Pump |
|
Size Interior
|
3887 Sqft |
|
Total Finished Area
|
3474 Sqft |
|
Type
|
House |
Land
|
Access Type
|
Road Access |
|
Acreage
|
No |
|
Size Irregular
|
8525 |
|
Size Total
|
8525 Sqft |
|
Size Total Text
|
8525 Sqft |
|
Zoning Description
|
Rs1 |
|
Zoning Type
|
Residential |
Rooms
| Level |
Type |
Length |
Width |
Dimensions |
|
Lower Level |
Patio |
|
|
10'6 x 16'1 |
|
Lower Level |
Utility Room |
|
|
14'2 x 13'5 |
|
Lower Level |
Bathroom |
|
|
7'5 x 6'10 |
|
Lower Level |
Bathroom |
|
|
7'9 x 6'11 |
|
Lower Level |
Wine Cellar |
|
|
10'9 x 7'5 |
|
Lower Level |
Recreation Room |
|
|
24'11 x 13'1 |
|
Lower Level |
Media |
|
|
19'4 x 18'2 |
|
Main Level |
Balcony |
|
|
11'8 x 15'11 |
|
Main Level |
Bathroom |
|
7 ft |
Measurements not available x 7 ft |
|
Main Level |
Ensuite |
|
|
11'1 x 5'11 |
|
Main Level |
Entrance |
|
|
11'5 x 11'6 |
|
Main Level |
Laundry Room |
7 ft |
|
7 ft x Measurements not available |
|
Main Level |
Kitchen |
|
|
10'6 x 15'5 |
|
Main Level |
Dining Room |
|
|
11'2 x 13'6 |
|
Main Level |
Living Room |
|
|
15'5 x 15'6 |
|
Main Level |
Bedroom |
|
|
14'3 x 11'2 |
|
Main Level |
Bedroom |
|
|
10'10 x 9'11 |
|
Main Level |
Primary Bedroom |
|
|
13'8 x 14'6 |
|
Additional Accommodation |
Kitchen |
|
|
9'3 x 9'6 |
|
Additional Accommodation |
Living Room |
|
|
12'5 x 15'4 |
|
Additional Accommodation |
Bedroom |
|
|
9'6 x 9'11 |
https://www.realtor.ca/real-estate/27390014/208-westwood-rd-nanaimo-south-jingle-pot





