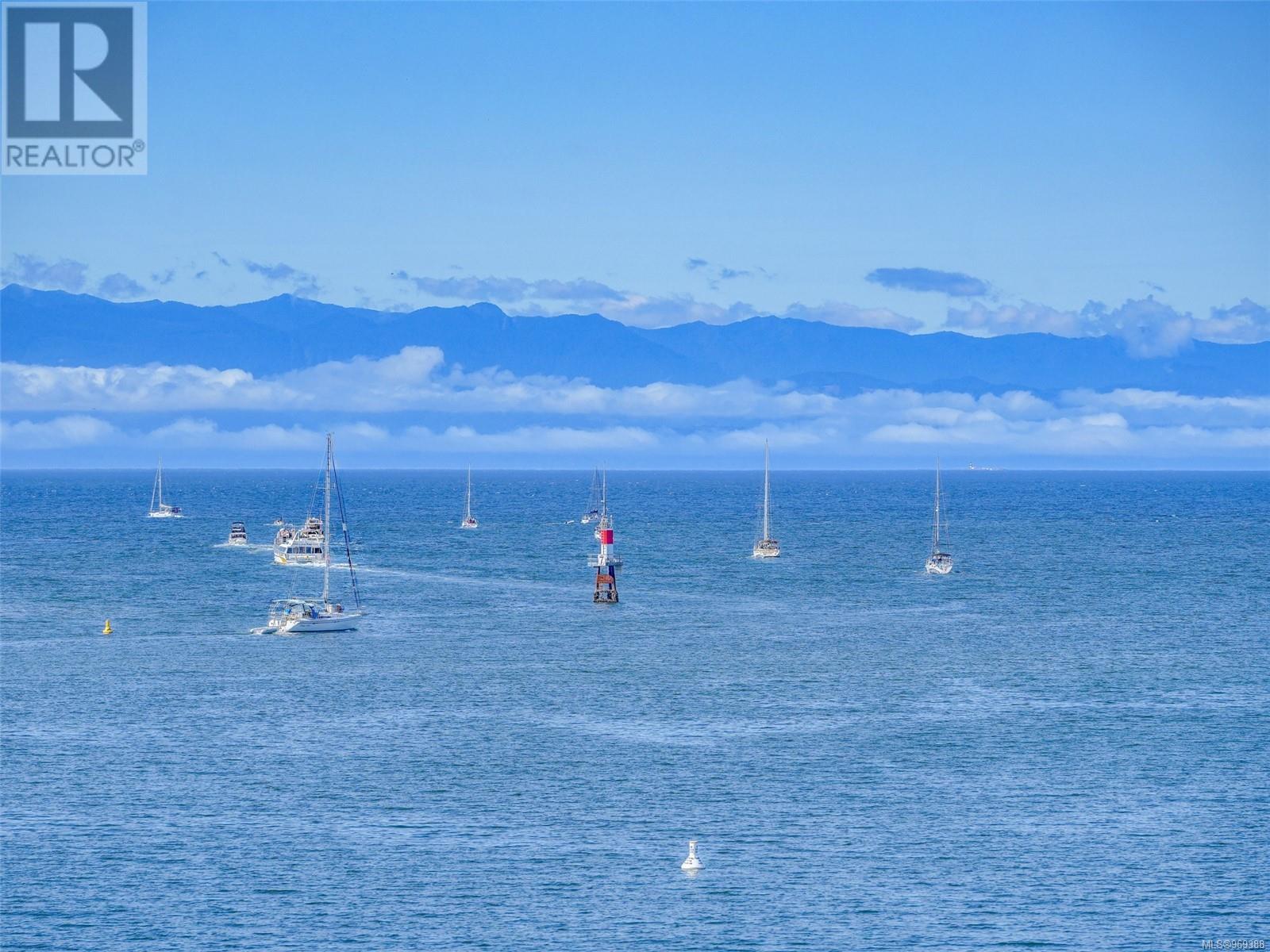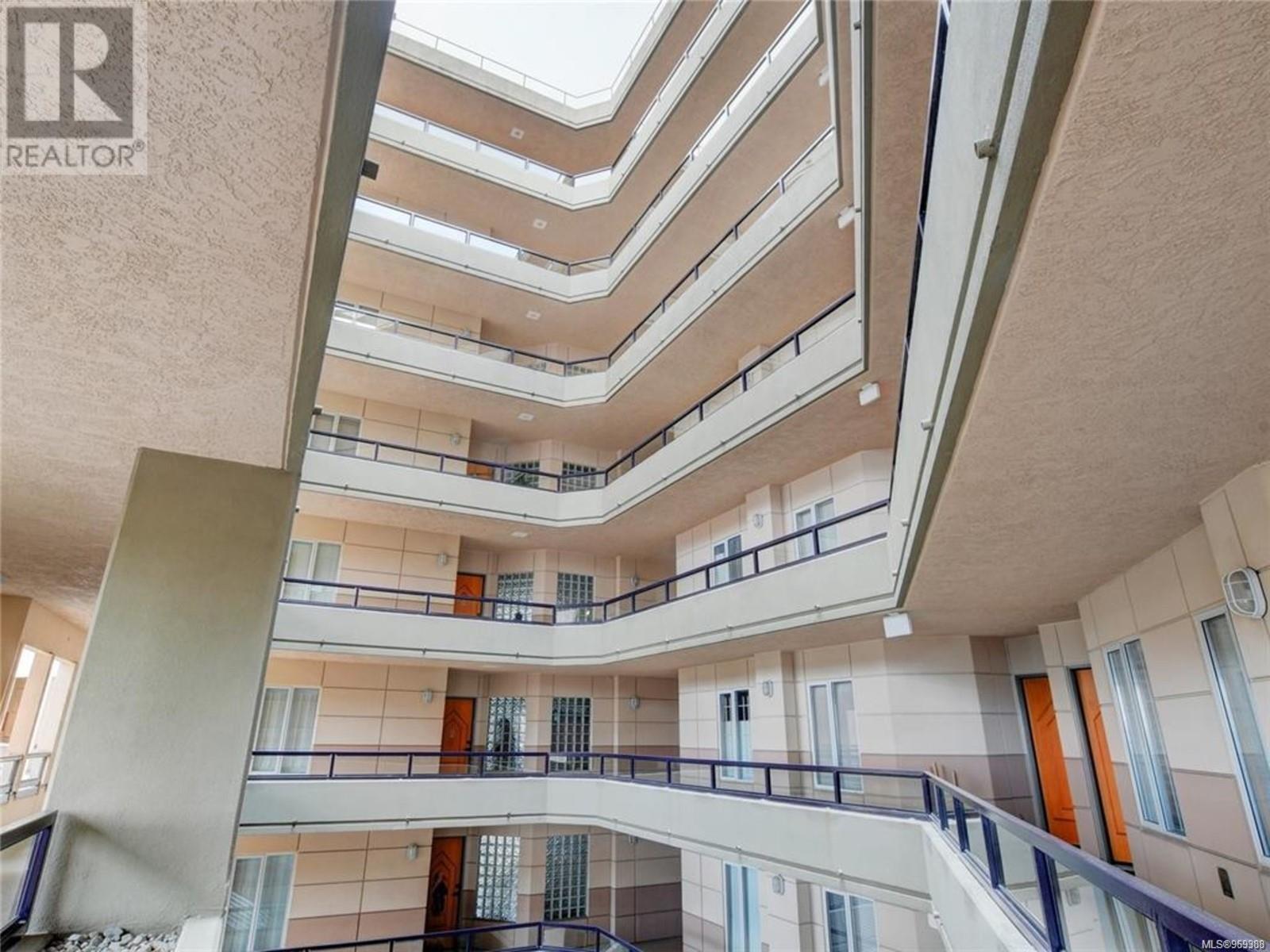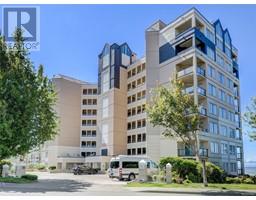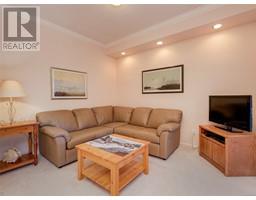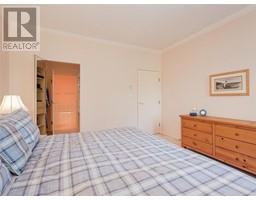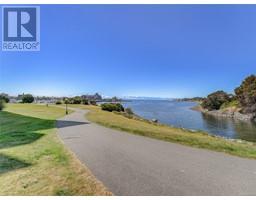2 Bedroom
2 Bathroom
1444 sqft
None
Baseboard Heaters
Waterfront On Ocean
$899,000Maintenance,
$633 Monthly
Enjoy gorgeous views out to the harbour entrance, Lime Bay & magnificent sunsets from this 2-bdrm suite in the Ocean Tower. Popular ''B'' floor plan w/ approx. 1370 sq. ft., nine-foot ceilings, great natural light & SW exposure. The well-designed floor plan feels more like a house with a hallway that leads to the private primary bedroom with ensuite & walk through closet, separate dining area and an eating nook. Welcome to Ocean Park Towers – a professionally managed complex that has recently undergone a major upgrade & offers a guest suite, kayak & bike storage & a workshop. Small pets are allowed. The world class location is amazing with a seaside walkway & a water taxi to downtown at your doorstep. Great amenities just minutes away include a luxurious spa at the nearby hotel, fine seaside dining, good shopping and transportation by ferry or air to the US. Come experience the lifestyle “where the city meets the Seashore” (id:46227)
Property Details
|
MLS® Number
|
969388 |
|
Property Type
|
Single Family |
|
Neigbourhood
|
Songhees |
|
Community Name
|
Ocean Park Tower |
|
Community Features
|
Pets Allowed, Family Oriented |
|
Features
|
Central Location, Marine Oriented |
|
Parking Space Total
|
1 |
|
Plan
|
Vis2030 |
|
View Type
|
Mountain View, Ocean View |
|
Water Front Type
|
Waterfront On Ocean |
Building
|
Bathroom Total
|
2 |
|
Bedrooms Total
|
2 |
|
Constructed Date
|
1990 |
|
Cooling Type
|
None |
|
Heating Fuel
|
Electric |
|
Heating Type
|
Baseboard Heaters |
|
Size Interior
|
1444 Sqft |
|
Total Finished Area
|
1379 Sqft |
|
Type
|
Apartment |
Parking
Land
|
Acreage
|
No |
|
Size Irregular
|
1608 |
|
Size Total
|
1608 Sqft |
|
Size Total Text
|
1608 Sqft |
|
Zoning Type
|
Multi-family |
Rooms
| Level |
Type |
Length |
Width |
Dimensions |
|
Main Level |
Balcony |
9 ft |
|
9 ft x Measurements not available |
|
Main Level |
Bathroom |
|
|
3-Piece |
|
Main Level |
Ensuite |
|
|
5-Piece |
|
Main Level |
Bedroom |
|
|
12'4 x 9'6 |
|
Main Level |
Primary Bedroom |
|
|
12'10 x 12'10 |
|
Main Level |
Kitchen |
|
|
12'8 x 7'6 |
|
Main Level |
Dining Nook |
|
|
9'6 x 8'5 |
|
Main Level |
Dining Room |
|
|
11'1 x 10'3 |
|
Main Level |
Living Room |
|
|
18'9 x 12'2 |
|
Main Level |
Entrance |
|
|
8'1 x 3'7 |
https://www.realtor.ca/real-estate/27122754/208-205-kimta-rd-victoria-songhees

























