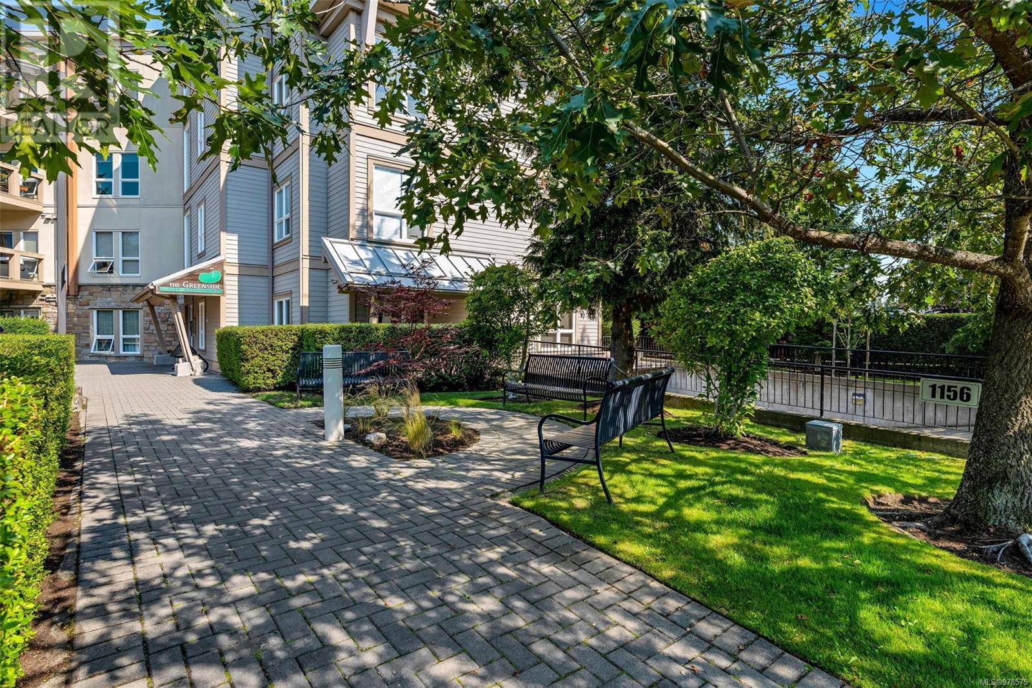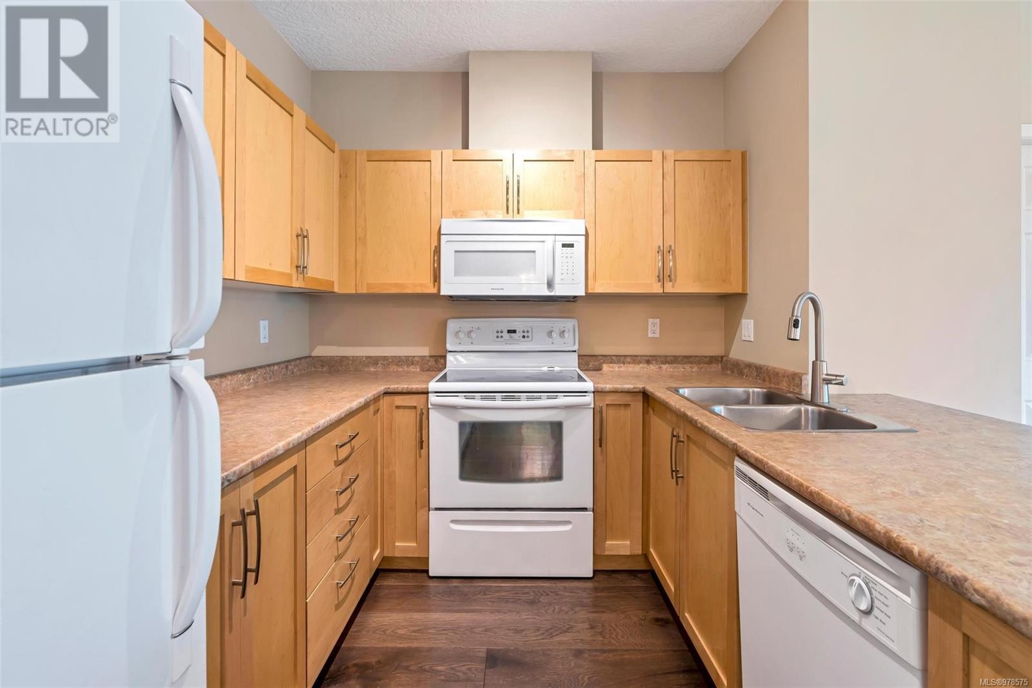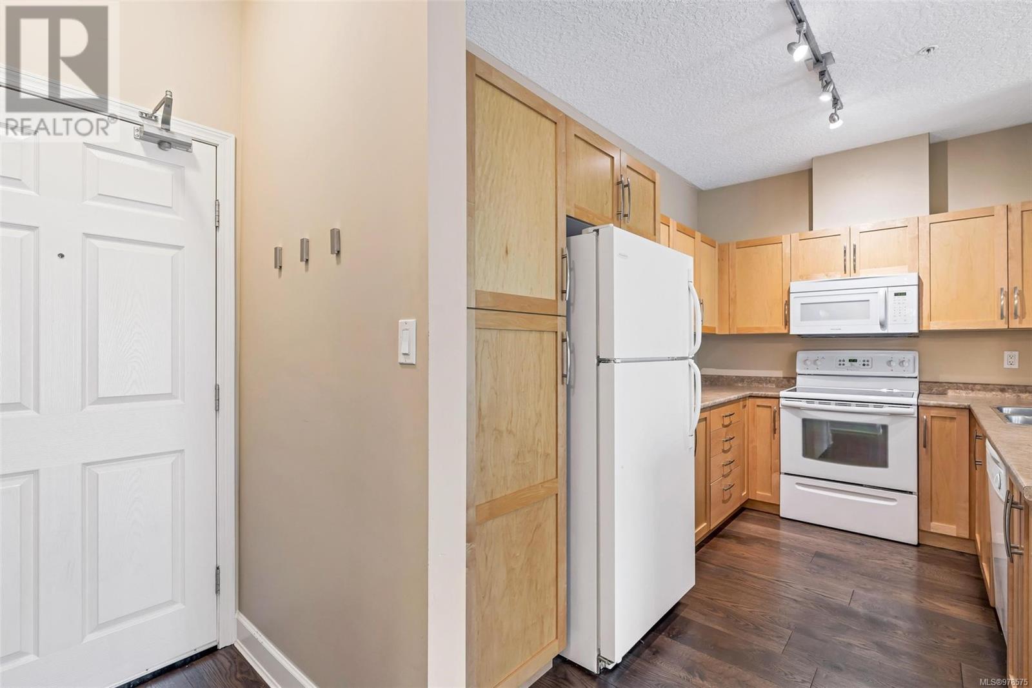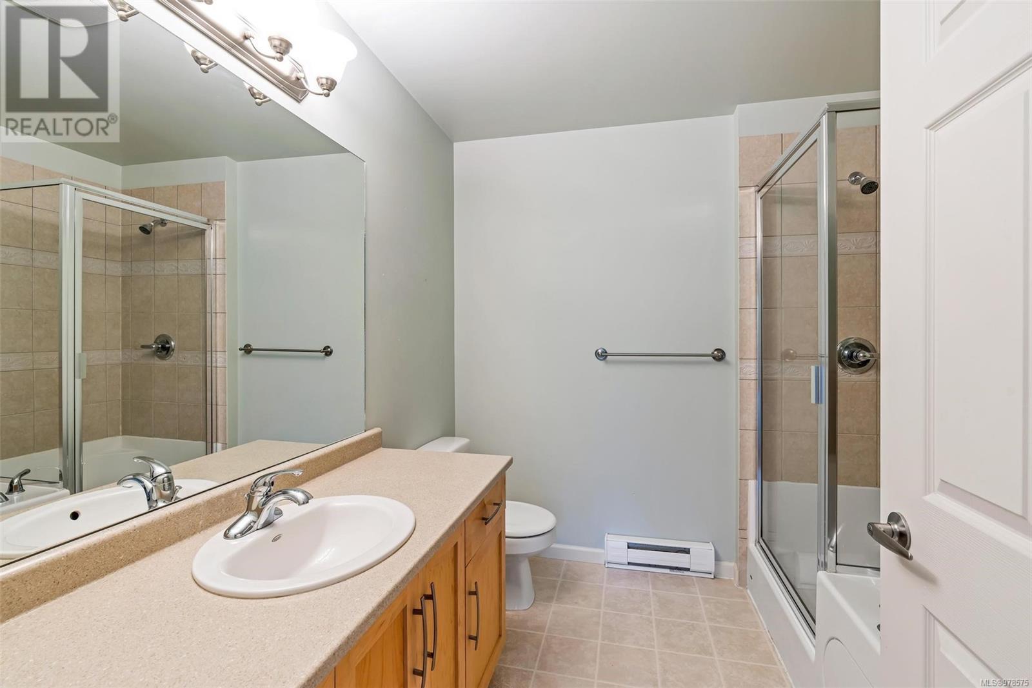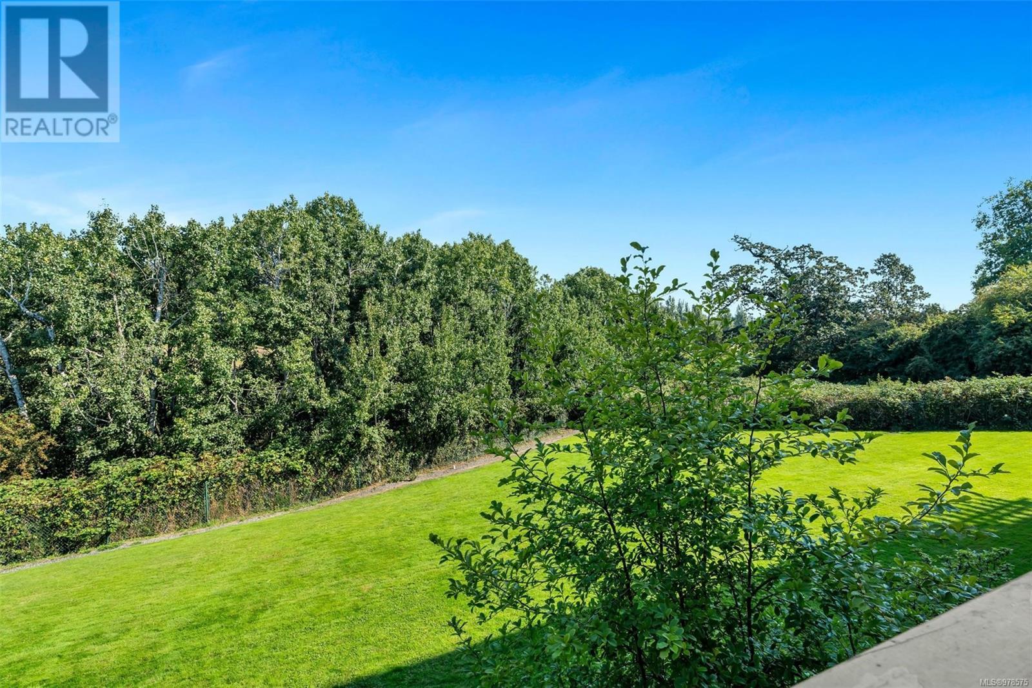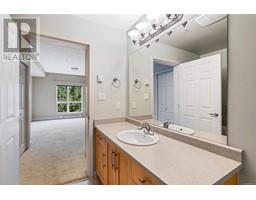2 Bedroom
2 Bathroom
1143 sqft
Other
None
Baseboard Heaters
$625,000Maintenance,
$541.62 Monthly
Welcome to Greenside at Gorge Vale, a highly sought-after location nestled next to the 11th Fairway of Gorge Vale Golf Course. This bright and open design features 9 ft. ceilings, an abundance of natural light, and beautiful wood floors throughout the main living area. The open kitchen layout includes an island, in-suite laundry, and spacious bedrooms, with the primary suite boasting both a shower and a soaker tub. Step out onto the balcony to enjoy your morning coffee or an afternoon beverage while overlooking the serene golf course. The property offers secured underground parking and allows rentals, small pets, and BBQs. Conveniently located close to all amenities, schools, and transit, this home has everything you need. (id:46227)
Property Details
|
MLS® Number
|
978575 |
|
Property Type
|
Single Family |
|
Neigbourhood
|
Gorge Vale |
|
Community Name
|
Greenside at Gorge Vale |
|
Community Features
|
Pets Not Allowed, Family Oriented |
|
Features
|
Irregular Lot Size |
|
Parking Space Total
|
1 |
|
Plan
|
Vis5915 |
Building
|
Bathroom Total
|
2 |
|
Bedrooms Total
|
2 |
|
Architectural Style
|
Other |
|
Constructed Date
|
2006 |
|
Cooling Type
|
None |
|
Heating Fuel
|
Electric |
|
Heating Type
|
Baseboard Heaters |
|
Size Interior
|
1143 Sqft |
|
Total Finished Area
|
1066 Sqft |
|
Type
|
Apartment |
Parking
Land
|
Acreage
|
No |
|
Size Irregular
|
1031 |
|
Size Total
|
1031 Sqft |
|
Size Total Text
|
1031 Sqft |
|
Zoning Type
|
Multi-family |
Rooms
| Level |
Type |
Length |
Width |
Dimensions |
|
Main Level |
Balcony |
|
|
12' x 7' |
|
Main Level |
Ensuite |
|
|
5-Piece |
|
Main Level |
Bedroom |
|
|
16' x 10' |
|
Main Level |
Bathroom |
|
|
3-Piece |
|
Main Level |
Primary Bedroom |
|
|
20' x 12' |
|
Main Level |
Kitchen |
|
|
12' x 10' |
|
Main Level |
Living Room |
|
|
13' x 20' |
https://www.realtor.ca/real-estate/27541579/208-1156-colville-rd-esquimalt-gorge-vale



