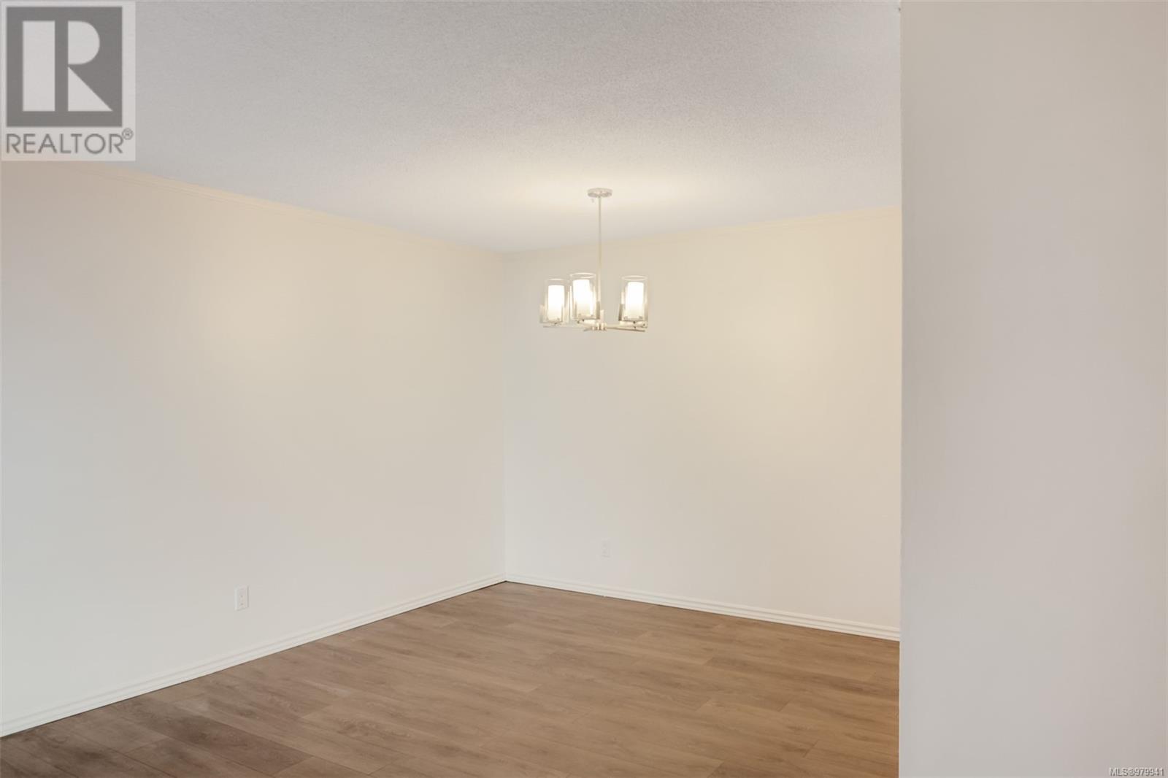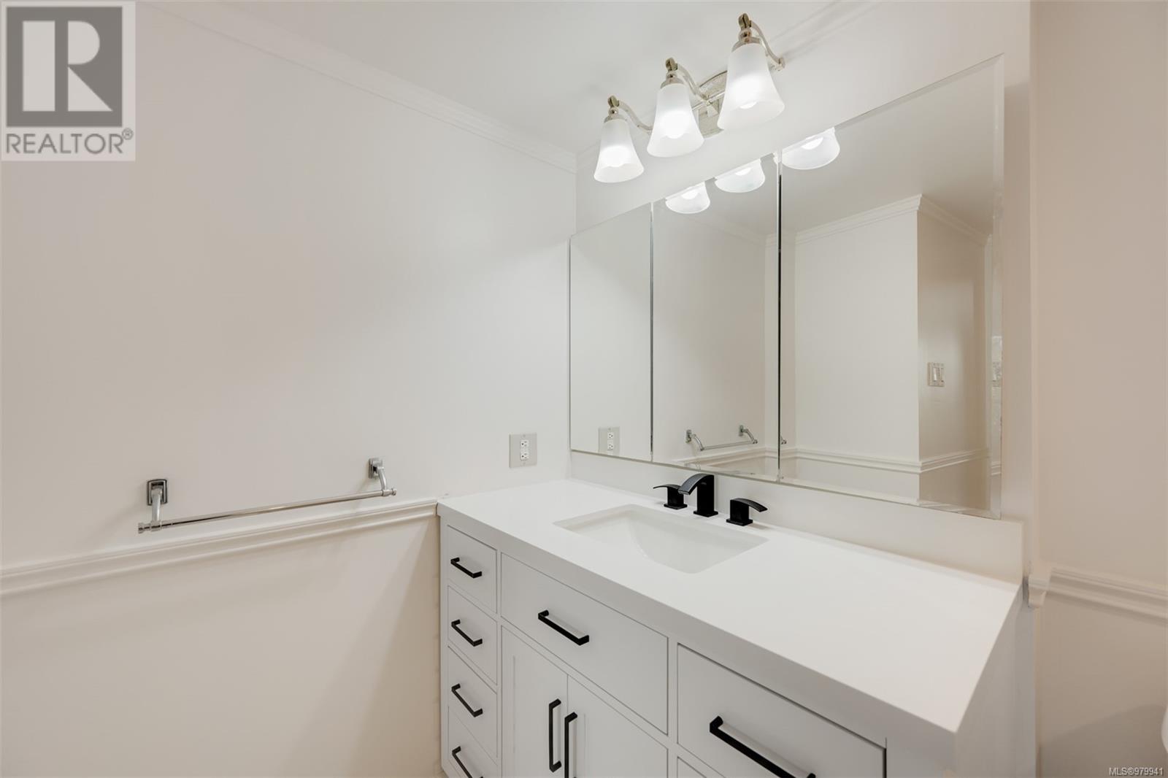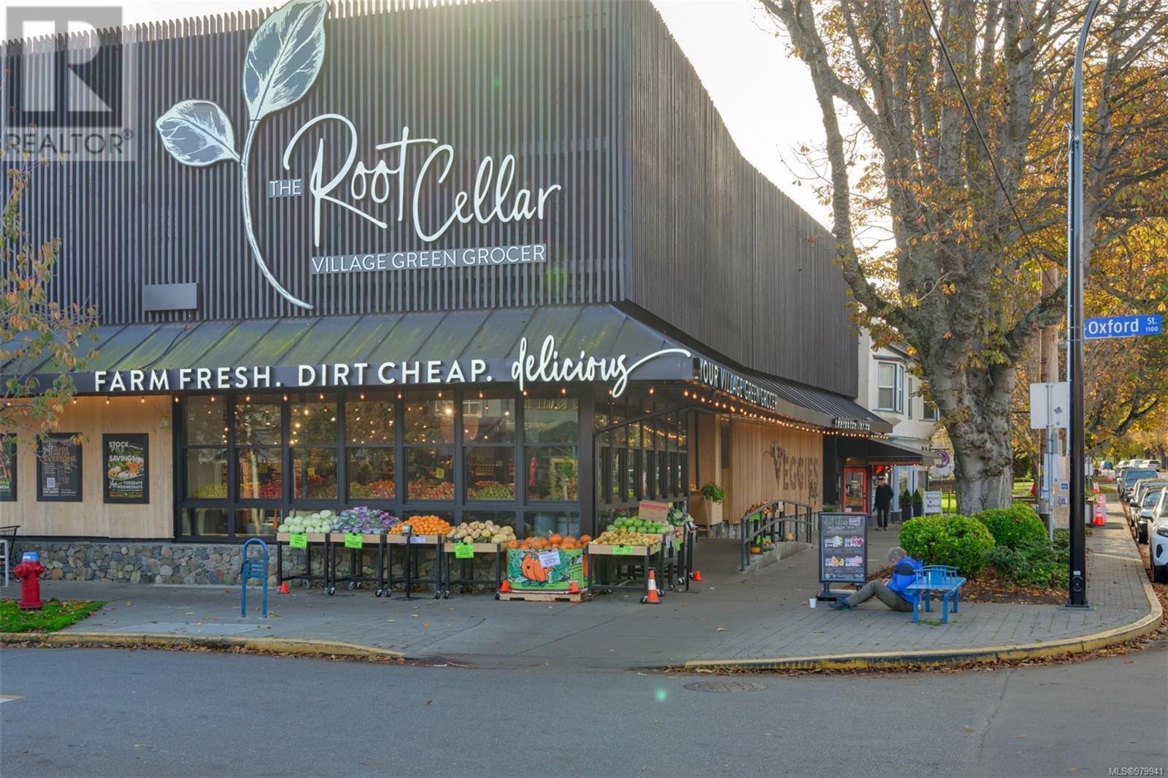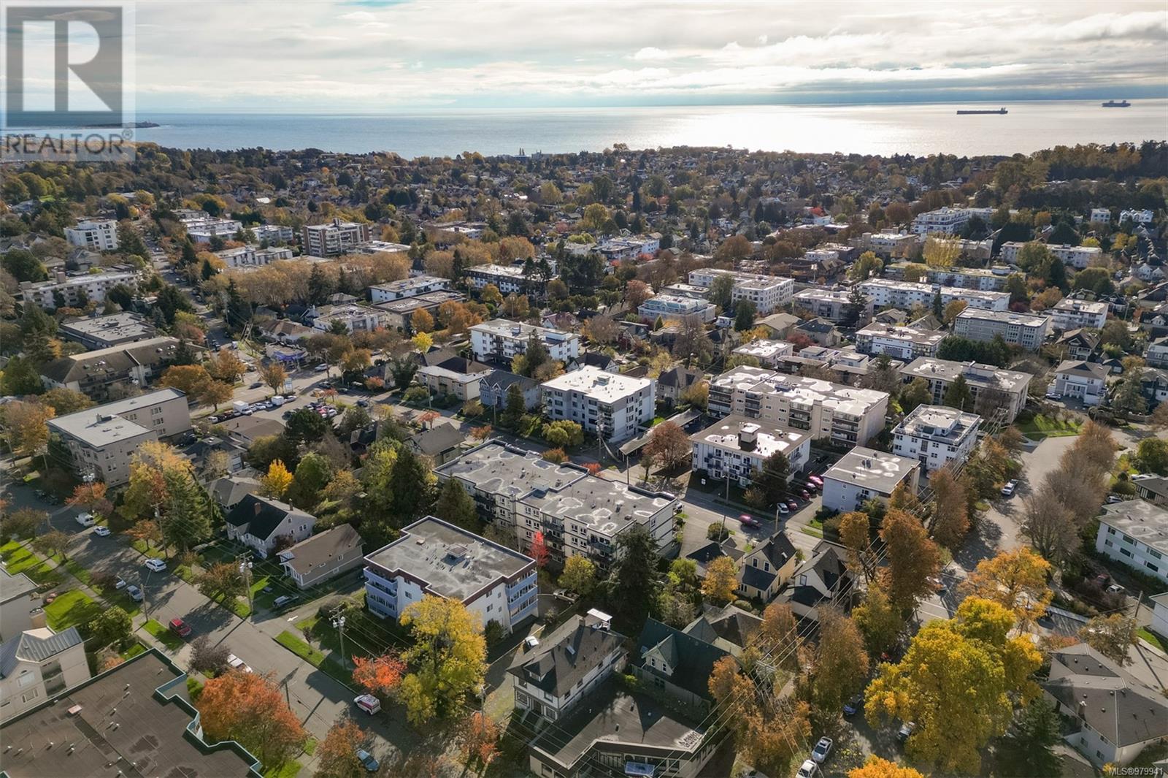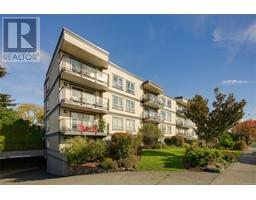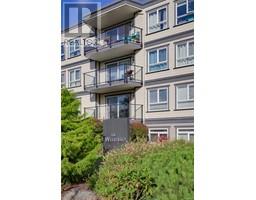208 1024 Fairfield Rd Victoria, British Columbia V8V 3A5
$495,000Maintenance,
$587 Monthly
Maintenance,
$587 MonthlyCome & enjoy the lifestyle that Fairfield has to offer. A quick stroll to Cook St Village, Dallas Rd, or downtown Victoria will be the new normal with this convenient location. Two bedrooms one bathroom spanning over 971 sqft and on the quiet treelined side of the building. The kitchen offers updated quartz countertops, and stainless steel appliances and opens up onto the dedicated dining area. Engineered hardwood floors, a fresh paint, and new vanity will impress. The larger primary bedroom offers a walk-in closet with helpful closet organizer in place. The Westfield is a professionally managed & proactive strata. The building has been renewed with modern balconies, windows and patio doors. The strata welcomes families, rentals & two cats! Do all your laundry at once in the shared common laundry room or install your own in-suite laundry with strata approval. Leave your car behind in the secure underground parkade & enjoy all that this unbeatable location has to offer by foot. (id:46227)
Open House
This property has open houses!
1:00 pm
Ends at:2:30 pm
Property Details
| MLS® Number | 979941 |
| Property Type | Single Family |
| Neigbourhood | Fairfield West |
| Community Name | The Westfield |
| Community Features | Pets Allowed With Restrictions, Family Oriented |
| Features | Rectangular |
| Parking Space Total | 1 |
| Plan | Vis365 |
Building
| Bathroom Total | 1 |
| Bedrooms Total | 2 |
| Architectural Style | Westcoast |
| Constructed Date | 1976 |
| Cooling Type | None |
| Fireplace Present | Yes |
| Fireplace Total | 1 |
| Heating Fuel | Electric |
| Heating Type | Baseboard Heaters |
| Size Interior | 1083 Sqft |
| Total Finished Area | 971 Sqft |
| Type | Apartment |
Parking
| Underground |
Land
| Acreage | No |
| Size Irregular | 1053 |
| Size Total | 1053 Sqft |
| Size Total Text | 1053 Sqft |
| Zoning Type | Multi-family |
Rooms
| Level | Type | Length | Width | Dimensions |
|---|---|---|---|---|
| Main Level | Bathroom | 9'1 x 4'11 | ||
| Main Level | Bedroom | 12'2 x 8'11 | ||
| Main Level | Primary Bedroom | 13'8 x 10'8 | ||
| Main Level | Kitchen | 8'1 x 7'10 | ||
| Main Level | Dining Room | 10'1 x 8'5 | ||
| Main Level | Living Room | 18'1 x 14'3 | ||
| Main Level | Entrance | 11'7 x 3'8 |
https://www.realtor.ca/real-estate/27608602/208-1024-fairfield-rd-victoria-fairfield-west












