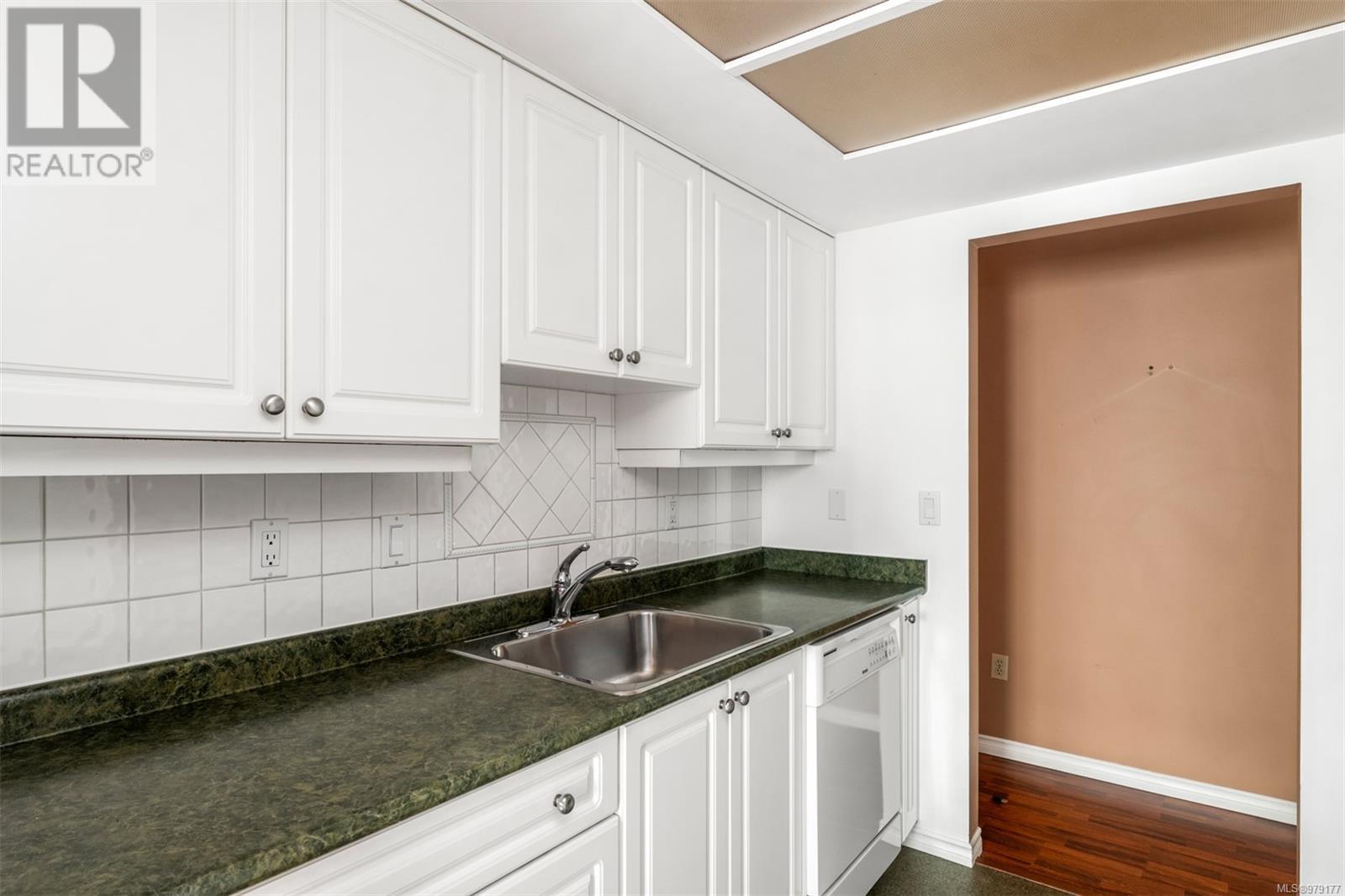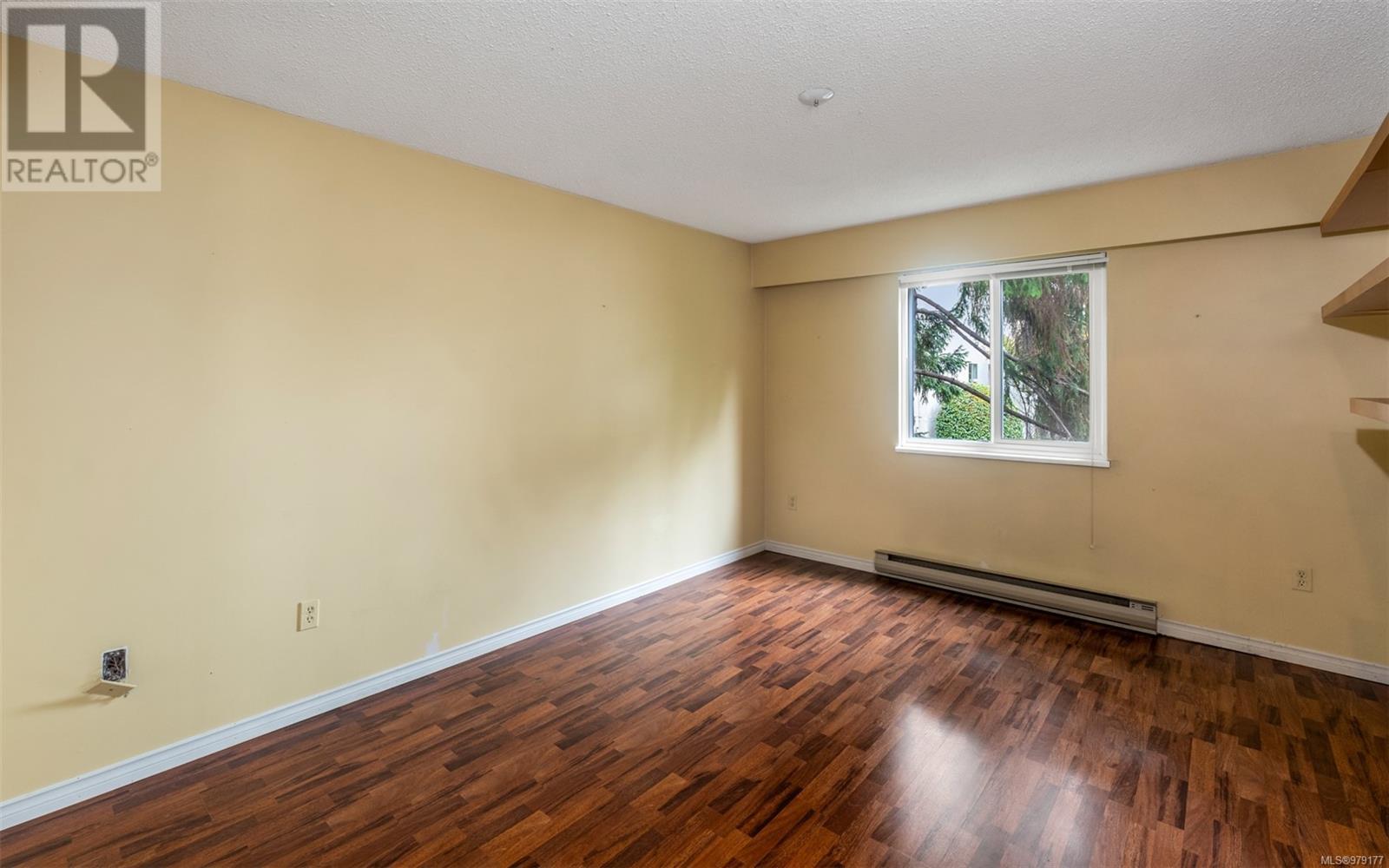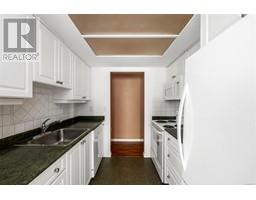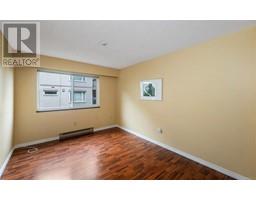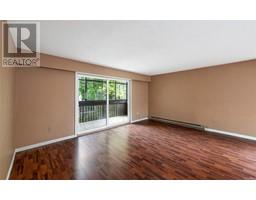208 1012 Collinson St Victoria, British Columbia V8V 3C1
$535,000Maintenance,
$498 Monthly
Maintenance,
$498 MonthlyDiscover this spacious 2-bedroom, 2-bathroom corner unit just steps from Cook Street Village. The kitchen, main bathroom, and flooring have been updated over the years, adding comfort and style. The kitchen flows into the dining area and to the living room which opens to an enclosed balcony, perfect for relaxing, bird-watching, or showcasing your plants. The large primary bedroom has a walk-through closet and an ensuite. The second bedroom, across from the 4-piece main bathroom, is ideal for guests. This unit includes an in-suite storage area, which could be repurposed into an office, as there is separate storage as well. Set on a quiet street, the unit is on the private side of the building. It has common laundry, a communal meeting space and a workshop. Families & rentals are welcome. Underground parking is included, though you might not need it, as the location is highly walkable, near restaurants, shops, Beacon Hill Park, Dallas Road and downtown. Transit and bike lanes are nearby. (id:46227)
Property Details
| MLS® Number | 979177 |
| Property Type | Single Family |
| Neigbourhood | Fairfield West |
| Community Name | The Lexington |
| Community Features | Pets Not Allowed, Family Oriented |
| Parking Space Total | 1 |
| Plan | Vis386 |
Building
| Bathroom Total | 2 |
| Bedrooms Total | 2 |
| Constructed Date | 1977 |
| Cooling Type | None |
| Heating Fuel | Electric |
| Heating Type | Baseboard Heaters |
| Size Interior | 1444 Sqft |
| Total Finished Area | 1173 Sqft |
| Type | Apartment |
Land
| Acreage | No |
| Size Irregular | 1443 |
| Size Total | 1443 Sqft |
| Size Total Text | 1443 Sqft |
| Zoning Type | Residential |
Rooms
| Level | Type | Length | Width | Dimensions |
|---|---|---|---|---|
| Main Level | Balcony | 17' x 6' | ||
| Main Level | Storage | 7' x 4' | ||
| Main Level | Bathroom | 4-Piece | ||
| Main Level | Ensuite | 2-Piece | ||
| Main Level | Primary Bedroom | 11' x 14' | ||
| Main Level | Living Room | 17' x 13' | ||
| Main Level | Dining Room | 9' x 8' | ||
| Main Level | Kitchen | 8' x 8' | ||
| Main Level | Bedroom | 12' x 10' | ||
| Main Level | Entrance | 5' x 9' |
https://www.realtor.ca/real-estate/27574375/208-1012-collinson-st-victoria-fairfield-west









