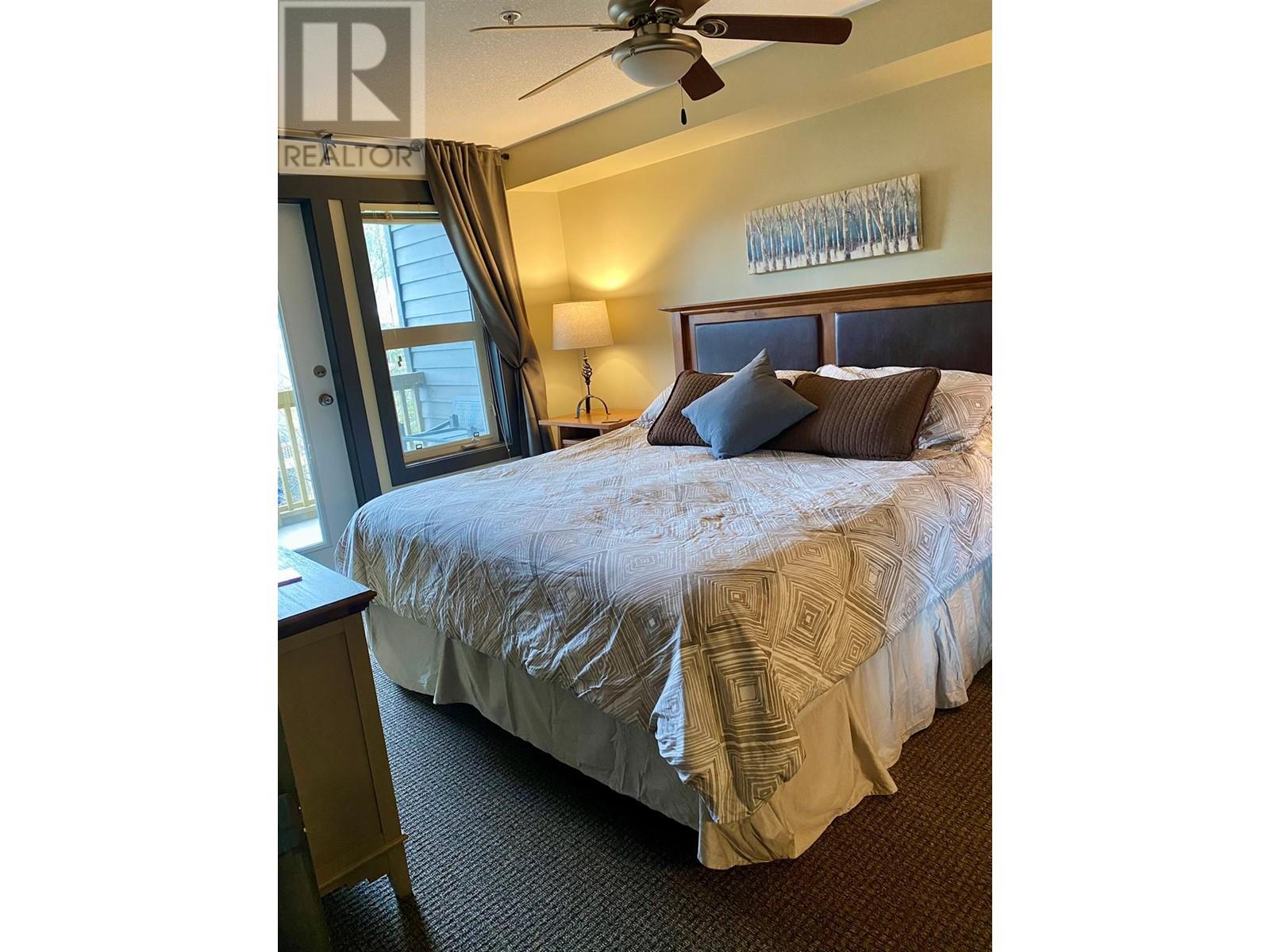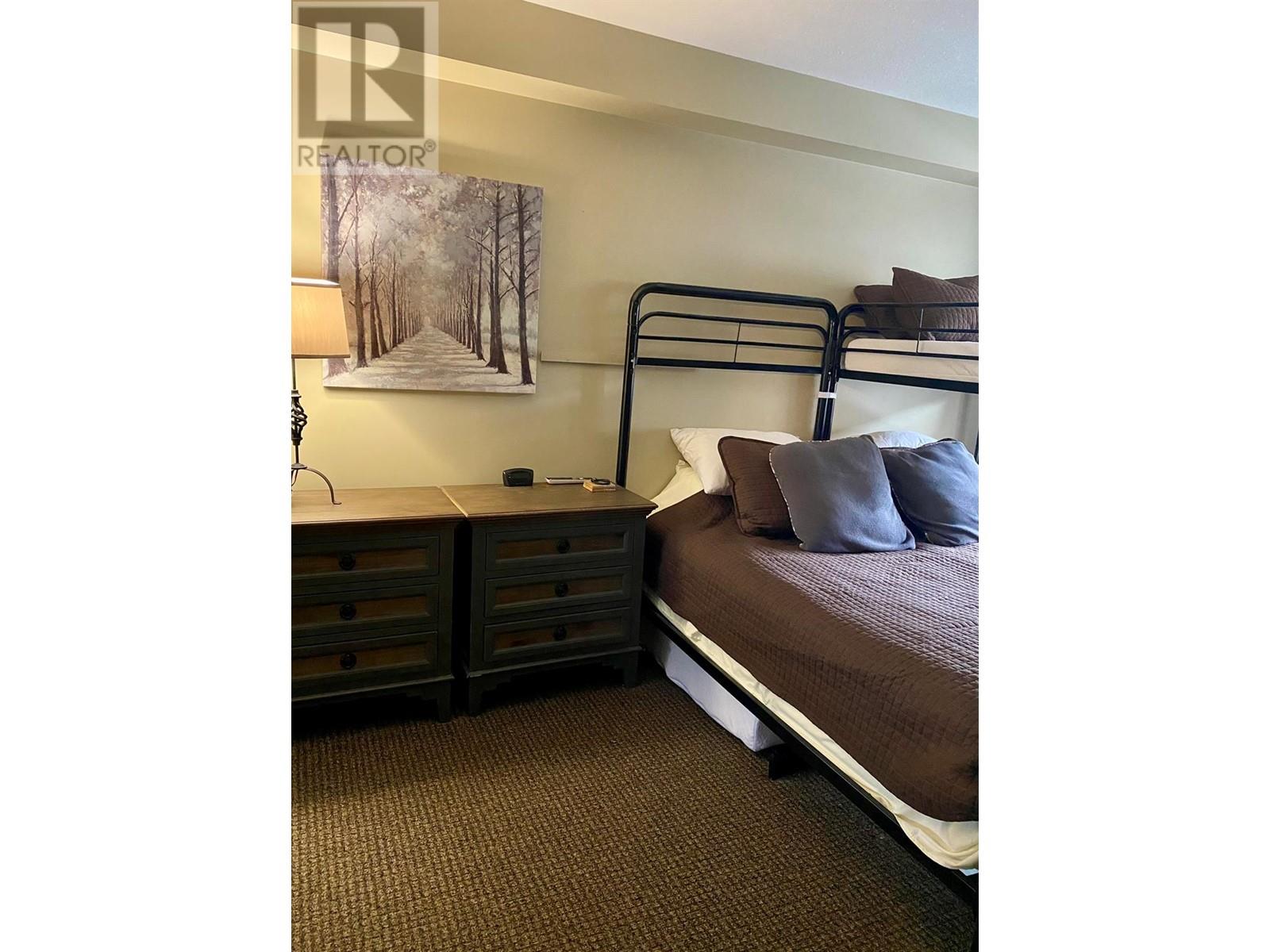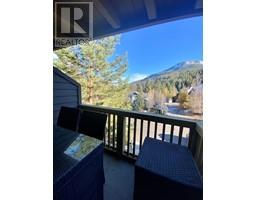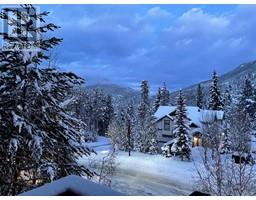2070 Summit Drive Unit# 404 Panorama, British Columbia V0A 1T0
$437,000Maintenance, Cable TV, Reserve Fund Contributions, Electricity, Heat, Insurance, Ground Maintenance, Property Management, Other, See Remarks, Recreation Facilities, Sewer, Waste Removal, Water
$910.88 Monthly
Maintenance, Cable TV, Reserve Fund Contributions, Electricity, Heat, Insurance, Ground Maintenance, Property Management, Other, See Remarks, Recreation Facilities, Sewer, Waste Removal, Water
$910.88 MonthlyWelcome to 404 in 1000 Peaks Summit Lodge. This 2bedroom, 2 bathroom property is very well maintained, fully furnished, and has 2 covered balconies with mountain views. There is NO GST and the property is not in the rental pool. This unit is tucked away and private but still a very short walk to everything the upper village has to offer; cafes, restaurants, slope side hot tubs, ski lifts, and many other mountain activities! 1000 Peaks has underground parking, hot tubs, bike and ski storage. Call your REALTOR? today to book a viewing. (id:46227)
Property Details
| MLS® Number | 10328749 |
| Property Type | Recreational |
| Neigbourhood | Panorama |
| Community Name | 1000 Peaks Summit Lodge |
| Amenities Near By | Golf Nearby, Ski Area |
| Community Features | Family Oriented |
| Features | Two Balconies |
| Structure | Tennis Court |
| View Type | Mountain View |
Building
| Bathroom Total | 2 |
| Bedrooms Total | 2 |
| Amenities | Cable Tv, Racquet Courts |
| Appliances | Refrigerator, Dishwasher, Range - Electric, Microwave |
| Constructed Date | 2004 |
| Exterior Finish | Concrete |
| Fireplace Fuel | Gas |
| Fireplace Present | Yes |
| Fireplace Type | Unknown |
| Flooring Type | Carpeted, Ceramic Tile |
| Heating Fuel | Electric |
| Heating Type | Baseboard Heaters, See Remarks |
| Roof Material | Asphalt Shingle |
| Roof Style | Unknown |
| Stories Total | 1 |
| Size Interior | 743 Sqft |
| Type | Apartment |
| Utility Water | Private Utility |
Parking
| Underground |
Land
| Access Type | Easy Access |
| Acreage | No |
| Land Amenities | Golf Nearby, Ski Area |
| Landscape Features | Landscaped |
| Sewer | Municipal Sewage System |
| Size Total Text | Under 1 Acre |
| Zoning Type | Unknown |
Rooms
| Level | Type | Length | Width | Dimensions |
|---|---|---|---|---|
| Main Level | Full Bathroom | Measurements not available | ||
| Main Level | Full Ensuite Bathroom | Measurements not available | ||
| Main Level | Dining Room | 6'0'' x 10'0'' | ||
| Main Level | Bedroom | 13'0'' x 9'0'' | ||
| Main Level | Primary Bedroom | 14'10'' x 10'0'' | ||
| Main Level | Kitchen | 7'0'' x 8'0'' | ||
| Main Level | Living Room | 11'6'' x 10'6'' |
https://www.realtor.ca/real-estate/27664681/2070-summit-drive-unit-404-panorama-panorama














































