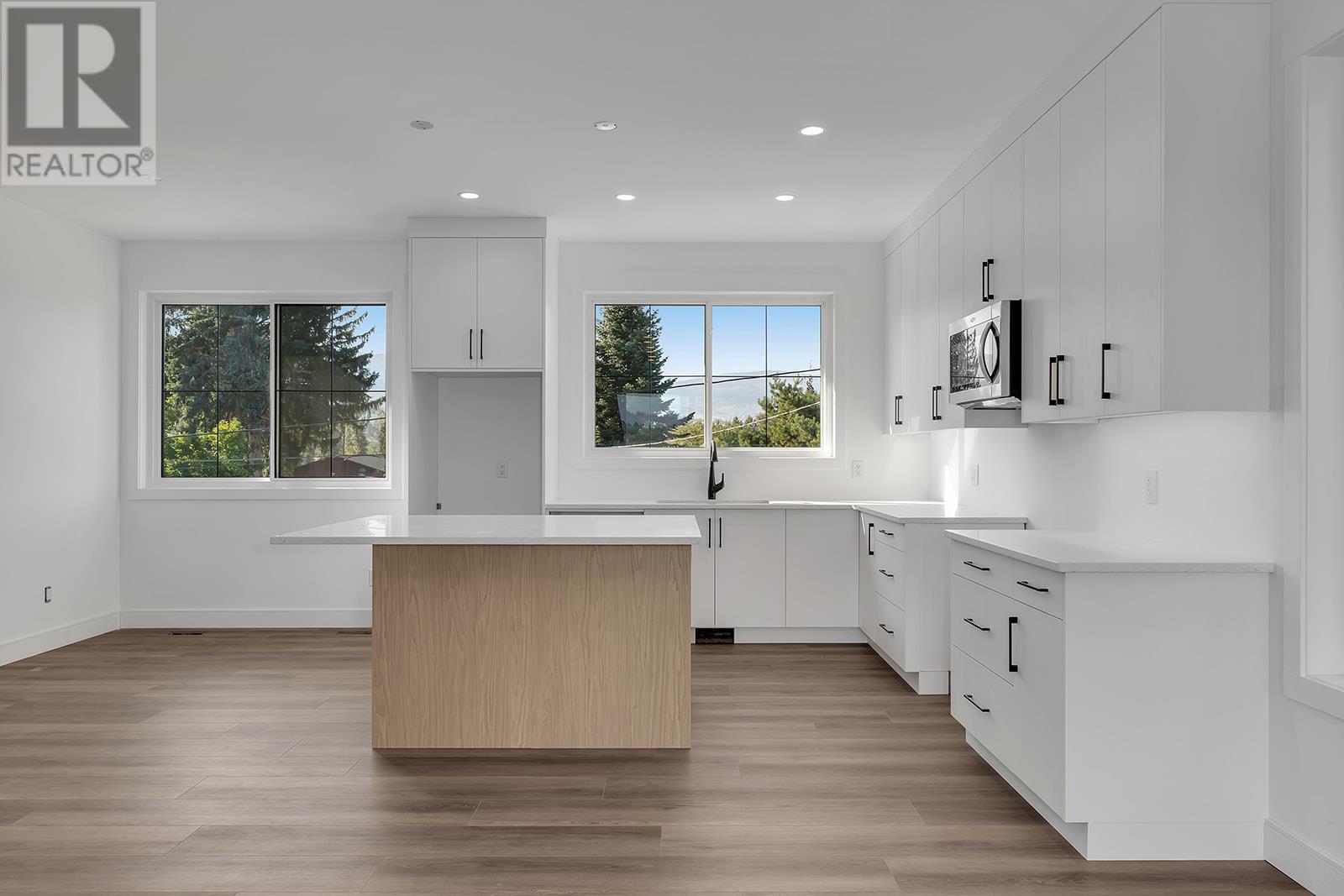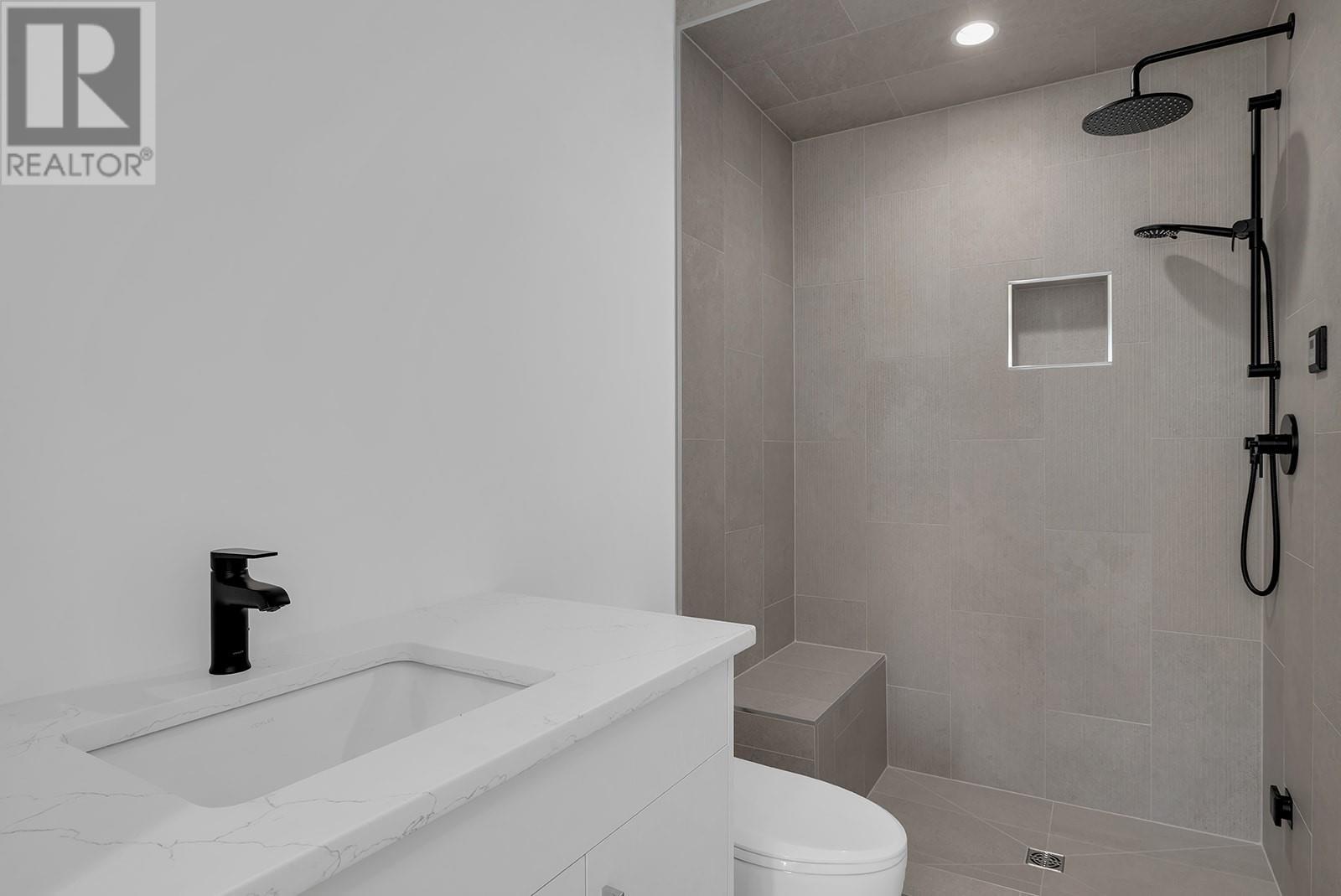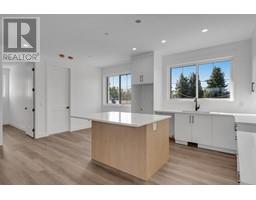9 Bedroom
8 Bathroom
6574 sqft
Contemporary
Fireplace
Central Air Conditioning
See Remarks
$2,349,900
Nestled in the serene beauty of East Kelowna, this extraordinary property offers the perfect blend of tranquility and convenience. Just minutes away from grocery stores, farmers markets, schools, golf courses, and renowned wineries, you'll enjoy the best of both worlds—peaceful living with easy access to essential amenities. This incredible deal is priced well below replacement value due to the seller's circumstances. With an average builder's cost of $375/sqft, the replacement value alone exceeds $2.4M, not including the current land assessment of $502,000 and additional costs. Customize the final details of your dream home, complete with a separate 2-bedroom suite. Featuring 9 bedrooms and 8 bathrooms across 3 levels, this home is designed for comfort and luxury. Every inch of this home boasts high-quality finishes, from solid white oak handrails and vinyl plank flooring to Kekuli Bay custom cabinetry, quartz countertops, and elegant 8' doors. The oversized garage, with 15-foot ceilings and 220v power, is perfect for all of your recreational vehicles and toys. Step outside to your private paradise, ready for an inground pool, hot tub, and BBQ area. The suite is also primed for its own hot tub, ensuring every corner of your property is designed for enjoyment. Don't miss this exceptional opportunity to create your perfect multi-generational family retreat. With everything in place for a luxurious lifestyle, this is a home you'll proudly call your own for years to come! (id:46227)
Property Details
|
MLS® Number
|
10321133 |
|
Property Type
|
Single Family |
|
Neigbourhood
|
South East Kelowna |
|
Parking Space Total
|
10 |
Building
|
Bathroom Total
|
8 |
|
Bedrooms Total
|
9 |
|
Architectural Style
|
Contemporary |
|
Basement Type
|
Full |
|
Constructed Date
|
2024 |
|
Construction Style Attachment
|
Detached |
|
Cooling Type
|
Central Air Conditioning |
|
Fireplace Fuel
|
Gas |
|
Fireplace Present
|
Yes |
|
Fireplace Type
|
Unknown |
|
Half Bath Total
|
2 |
|
Heating Type
|
See Remarks |
|
Stories Total
|
3 |
|
Size Interior
|
6574 Sqft |
|
Type
|
House |
|
Utility Water
|
Municipal Water |
Parking
Land
|
Acreage
|
No |
|
Sewer
|
Municipal Sewage System |
|
Size Irregular
|
0.35 |
|
Size Total
|
0.35 Ac|under 1 Acre |
|
Size Total Text
|
0.35 Ac|under 1 Acre |
|
Zoning Type
|
Unknown |
Rooms
| Level |
Type |
Length |
Width |
Dimensions |
|
Second Level |
Living Room |
|
|
13'8'' x 15' |
|
Second Level |
Kitchen |
|
|
14'2'' x 20' |
|
Second Level |
Full Bathroom |
|
|
' x ' |
|
Second Level |
Bedroom |
|
|
12'7'' x 11' |
|
Second Level |
Bedroom |
|
|
13' x 12'7'' |
|
Second Level |
Full Bathroom |
|
|
' x ' |
|
Second Level |
Laundry Room |
|
|
' x ' |
|
Second Level |
Bedroom |
|
|
13' x 10' |
|
Second Level |
Bedroom |
|
|
16' x 10' |
|
Second Level |
Full Bathroom |
|
|
' x ' |
|
Second Level |
Bedroom |
|
|
11'5'' x 15'10'' |
|
Second Level |
Bedroom |
|
|
11' x 12' |
|
Basement |
Partial Bathroom |
|
|
' x ' |
|
Basement |
Full Ensuite Bathroom |
|
|
' x ' |
|
Basement |
Full Ensuite Bathroom |
|
|
' x ' |
|
Basement |
Recreation Room |
|
|
14' x 36' |
|
Basement |
Gym |
|
|
12'10'' x 13' |
|
Basement |
Bedroom |
|
|
16'8'' x 11' |
|
Basement |
Bedroom |
|
|
14' x 12'6'' |
|
Main Level |
Foyer |
|
|
12' x 7'10'' |
|
Main Level |
Living Room |
|
|
14'9'' x 17'10'' |
|
Main Level |
Kitchen |
|
|
18' x 20'4'' |
|
Main Level |
Pantry |
|
|
13'1'' x 9'5'' |
|
Main Level |
Mud Room |
|
|
12' x 16'9'' |
|
Main Level |
Partial Bathroom |
|
|
' x ' |
|
Main Level |
5pc Ensuite Bath |
|
|
' x ' |
|
Main Level |
Primary Bedroom |
|
|
15' x 18'10'' |
|
Main Level |
Office |
|
|
13'8'' x 12' |
https://www.realtor.ca/real-estate/27257540/2070-fisher-road-kelowna-south-east-kelowna






































































































































