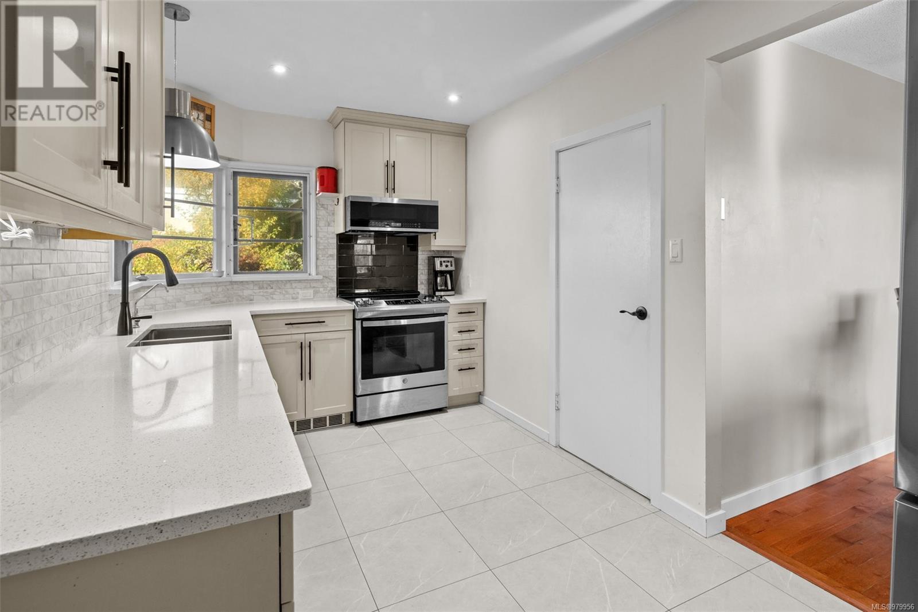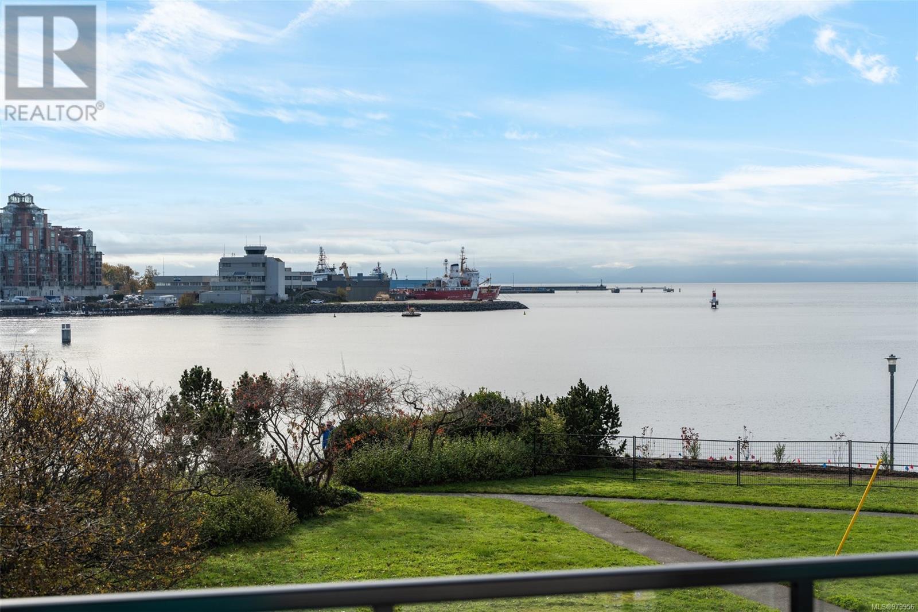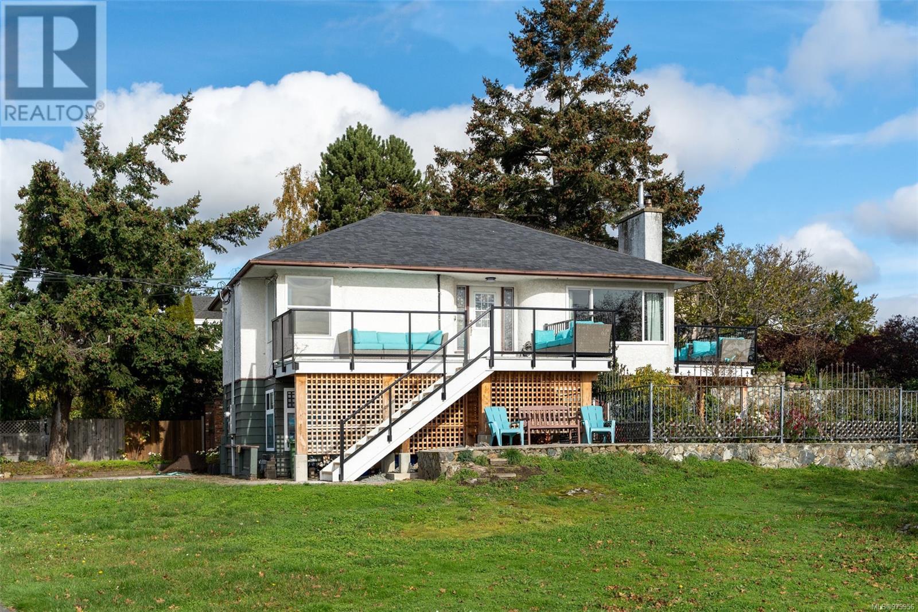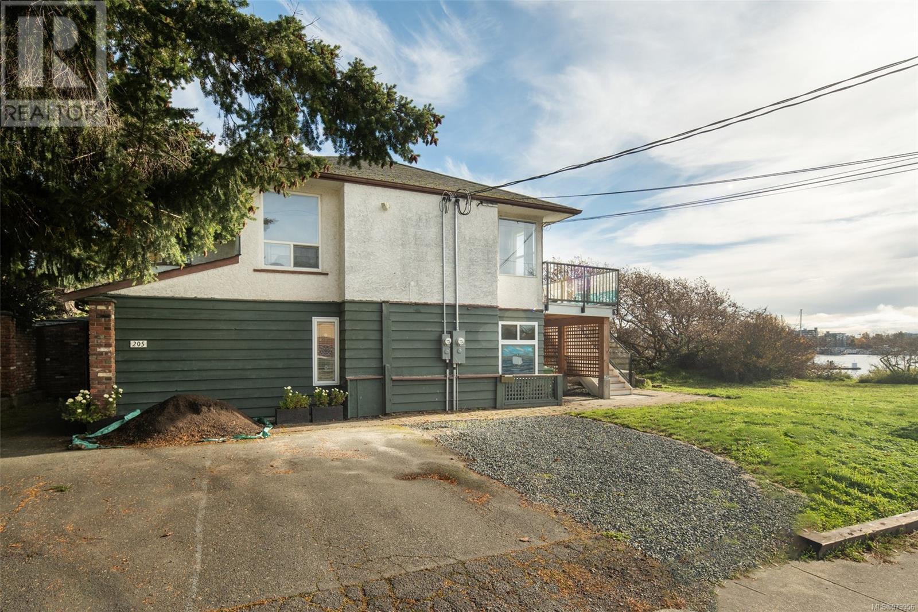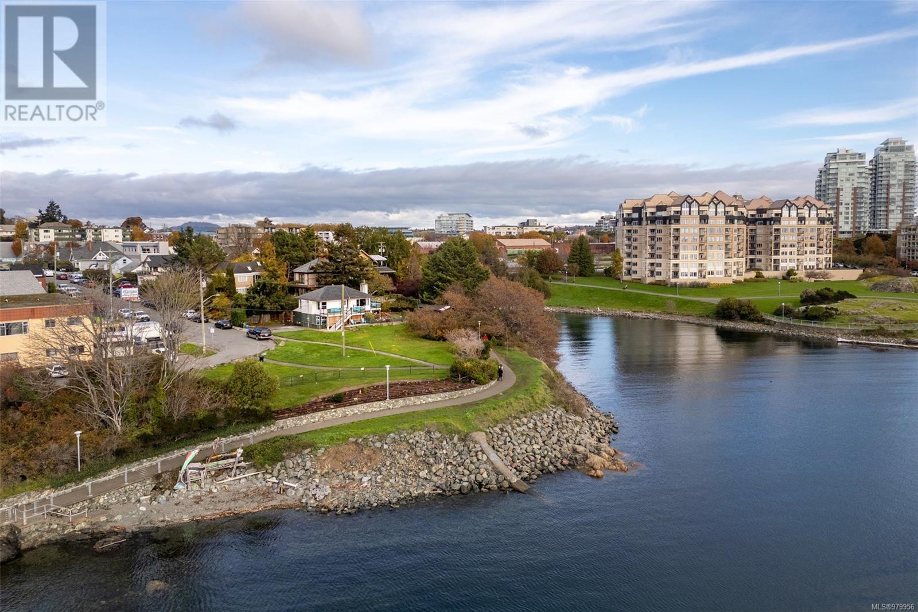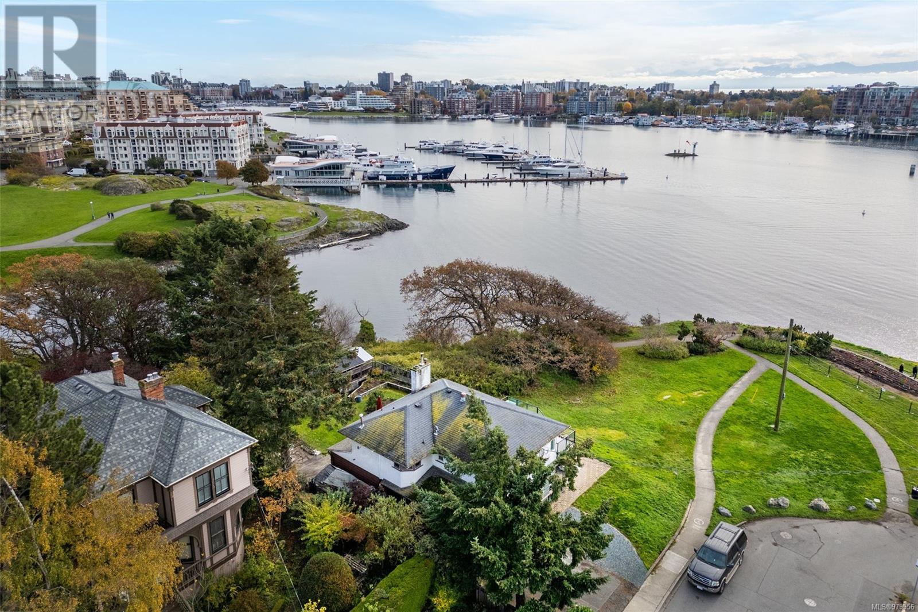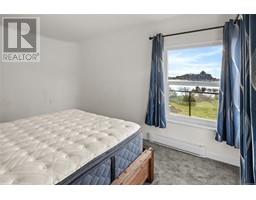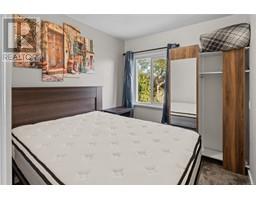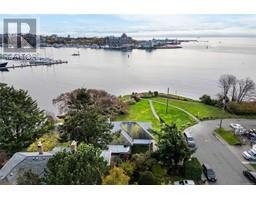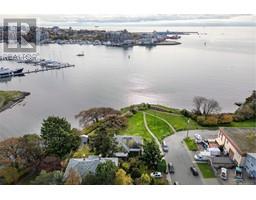3 Bedroom
1 Bathroom
1526 sqft
Character
Fireplace
None
Baseboard Heaters
Waterfront On Ocean
$1,249,000
Location, views, and modern upgrades define this exceptional home, steps from the Songhees Walkway, Mary Street Park, and the Inner Harbour. Spanning over 1,000 sq. ft., it offers unobstructed ocean and mountain views, where you can enjoy watching cruise ships and orcas from your living room. Updates include new front and rear decks, a kitchen with quartz counters, custom cabinetry, stainless steel appliances, and a cozy fireplace. Enhanced with 200-amp electrical, a tankless water heater, and all-new baseboards, this easy-care residence is truly move-in ready. Bedrooms have been recarpeted and painted, and all furnishings are included. Just a short walk to Spinnakers Pub, the Delta Resort, and downtown’s vibrant attractions, this property offers the best of Victoria’s lifestyle at your doorstep. Perfect for personal enjoyment or as an exceptional investment, its blend of location, charm, and modern updates is unmatched. (id:46227)
Property Details
|
MLS® Number
|
979956 |
|
Property Type
|
Single Family |
|
Neigbourhood
|
Victoria West |
|
Community Features
|
Pets Allowed, Family Oriented |
|
Features
|
Central Location, Level Lot, Southern Exposure, Corner Site, Other, Marine Oriented |
|
Parking Space Total
|
2 |
|
Plan
|
Vis424 |
|
Structure
|
Patio(s) |
|
View Type
|
City View, Mountain View, Ocean View |
|
Water Front Type
|
Waterfront On Ocean |
Building
|
Bathroom Total
|
1 |
|
Bedrooms Total
|
3 |
|
Architectural Style
|
Character |
|
Constructed Date
|
1957 |
|
Cooling Type
|
None |
|
Fireplace Present
|
Yes |
|
Fireplace Total
|
1 |
|
Heating Fuel
|
Electric, Wood, Other |
|
Heating Type
|
Baseboard Heaters |
|
Size Interior
|
1526 Sqft |
|
Total Finished Area
|
1009 Sqft |
|
Type
|
Duplex |
Parking
Land
|
Access Type
|
Road Access |
|
Acreage
|
No |
|
Size Irregular
|
1204 |
|
Size Total
|
1204 Sqft |
|
Size Total Text
|
1204 Sqft |
|
Zoning Type
|
Duplex |
Rooms
| Level |
Type |
Length |
Width |
Dimensions |
|
Lower Level |
Storage |
|
|
10'0 x 22'7 |
|
Lower Level |
Patio |
|
|
7'5 x 15'3 |
|
Main Level |
Entrance |
|
|
11'3 x 4'6 |
|
Main Level |
Living Room |
|
|
13'3 x 14'10 |
|
Main Level |
Dining Room |
|
|
9'0 x 8'7 |
|
Main Level |
Kitchen |
|
|
14'5 x 8'2 |
|
Main Level |
Bedroom |
|
|
8'0 x 8'6 |
|
Main Level |
Bathroom |
|
|
6'0 x 7'4 |
|
Main Level |
Bedroom |
|
|
12'2 x 9'7 |
|
Main Level |
Primary Bedroom |
|
|
10'7 x 14'2 |
|
Main Level |
Balcony |
|
|
21'7 x 8'3 |
https://www.realtor.ca/real-estate/27607140/207-mary-st-victoria-victoria-west












