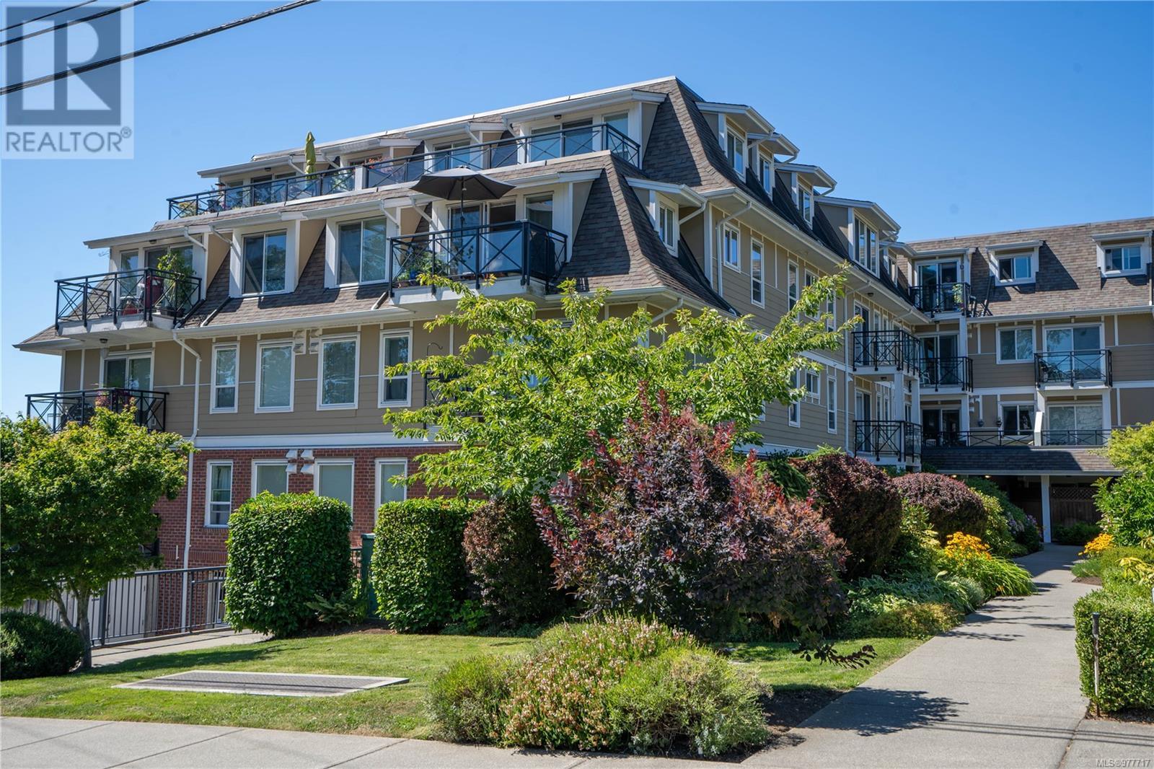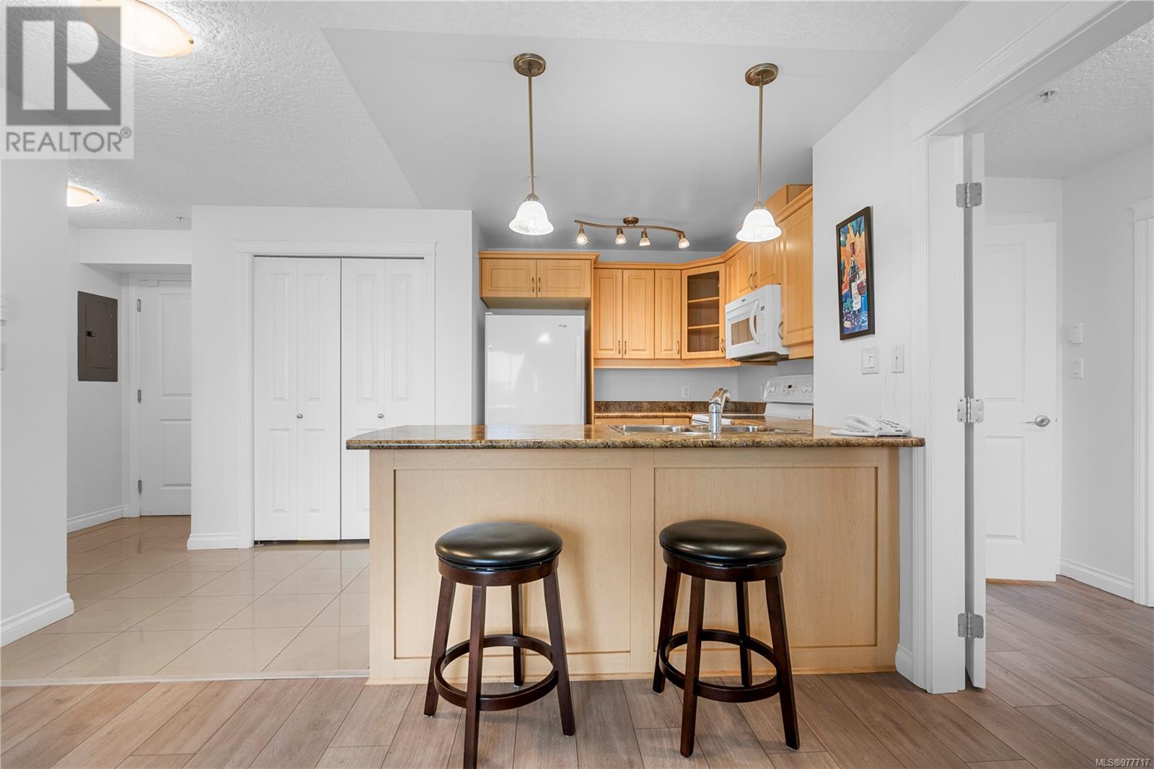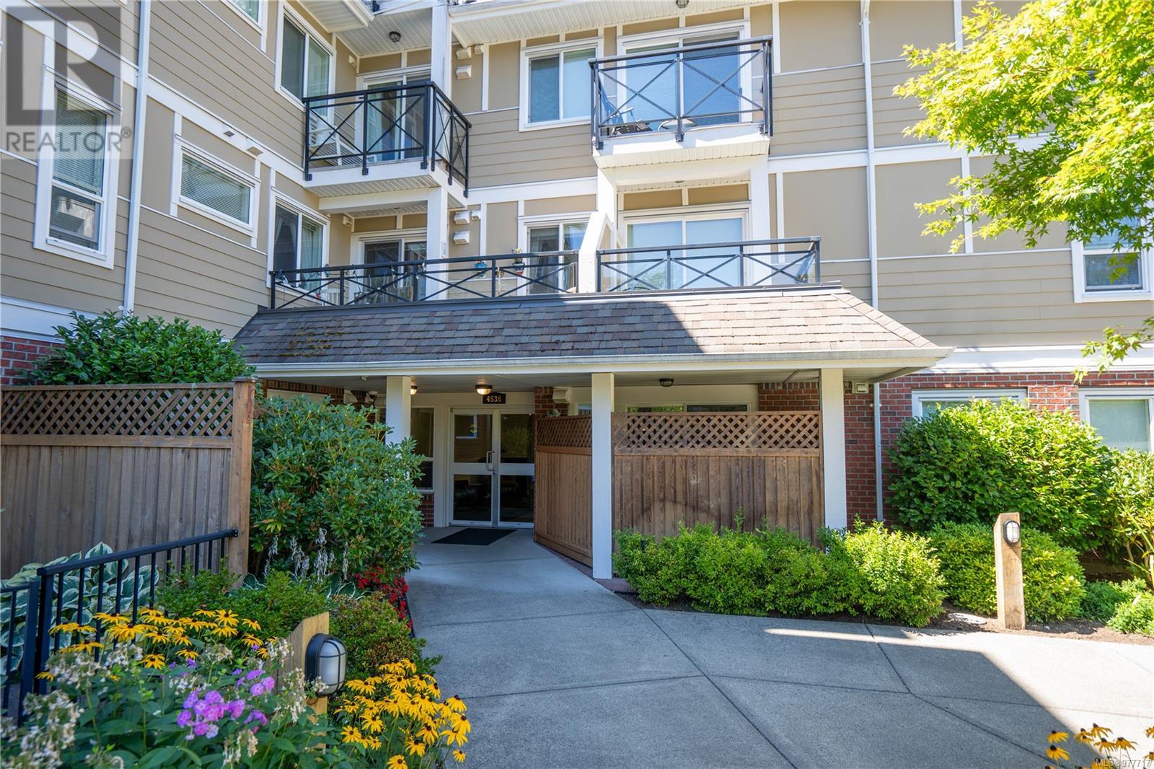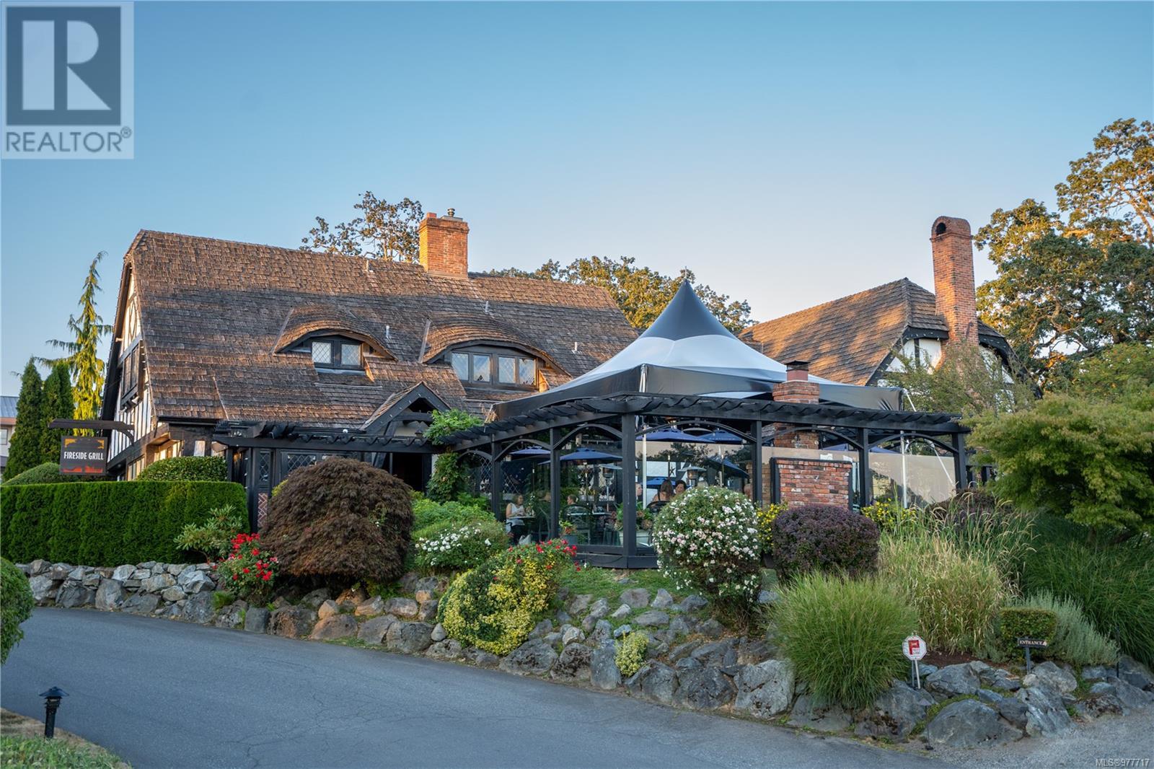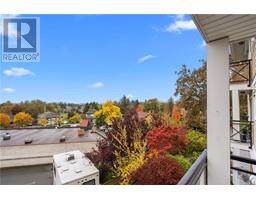207 4536 Viewmont Ave Saanich, British Columbia V8Z 5L2
$529,800Maintenance,
$418 Monthly
Maintenance,
$418 MonthlyOH SUN NOV 3RD 11:30-1PM! Welcome to Viewmont Heights in Royal Oak Village! South/West mountain views from this 2 bed/2 bth, 55+ newer complex (2008) located in the popular area of Royal Oak in Saanich. Near Broadmead village & close to all transportation yet tucked away from traffic with shops, recreation, medical services & amazing restaurants only a short walk away. This well-kept home is in great condition with newer laminate floors, heated tile flrs & open kitchen living rm area. Enjoy the benefits of a sunny, private deck w/views, in-suite laundry, secure underground parking, separate storage & a pet-friendly strata. Perfect walkable location and community to call home! (id:46227)
Open House
This property has open houses!
11:30 am
Ends at:1:00 pm
Property Details
| MLS® Number | 977717 |
| Property Type | Single Family |
| Neigbourhood | Royal Oak |
| Community Name | Viewmont Heights |
| Community Features | Pets Allowed, Age Restrictions |
| Features | Rectangular |
| Parking Space Total | 1 |
| Plan | Vis6501 |
Building
| Bathroom Total | 2 |
| Bedrooms Total | 2 |
| Architectural Style | Character, Westcoast |
| Constructed Date | 2008 |
| Cooling Type | None |
| Heating Fuel | Electric, Other |
| Heating Type | Baseboard Heaters |
| Size Interior | 818 Sqft |
| Total Finished Area | 818 Sqft |
| Type | Apartment |
Land
| Acreage | No |
| Size Irregular | 818 |
| Size Total | 818 Sqft |
| Size Total Text | 818 Sqft |
| Zoning Type | Multi-family |
Rooms
| Level | Type | Length | Width | Dimensions |
|---|---|---|---|---|
| Main Level | Bedroom | 10 ft | 11 ft | 10 ft x 11 ft |
| Main Level | Bathroom | 4-Piece | ||
| Main Level | Ensuite | 3-Piece | ||
| Main Level | Primary Bedroom | 18' x 11' | ||
| Main Level | Kitchen | 10' x 8' | ||
| Main Level | Living Room | 15' x 12' | ||
| Main Level | Entrance | 7' x 4' |
https://www.realtor.ca/real-estate/27550760/207-4536-viewmont-ave-saanich-royal-oak



