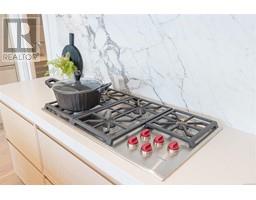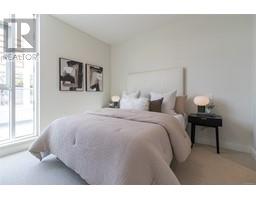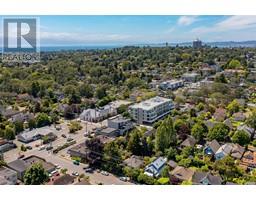207 1916 Oak Bay Ave Victoria, British Columbia V8R 1C7
$1,449,900Maintenance,
$523.63 Monthly
Maintenance,
$523.63 MonthlyPremium Residences in one of Victoria’s most sought-after neighbourhoods. Jawl Residential presents The Redfern. 29 luxury homes in a village setting offering shops, cafes, pubs, beaches, schools & parks, all within walking distance. Built to last with concrete & steel construction, oversized indoor & outdoor spaces with unmatched functional luxury. Your home will be comfortable year-round with energy efficient forced air heating & air conditioning. Enjoy views of Mt Baker and a lush neighbourhood treescape from the rooftop garden. Spa bathrooms and dream kitchens are designed to impress with extensive Italian millwork, integrated hidden refrigerator and dishwasher, Wolf professional gas cooktops, Fisher Paykel appliances and double thick quartz countertops. This south facing, 2 bedroom layout offers a unique living space including hidden pantry & laundry room. Bonus is the massive sun drenched patio. (id:46227)
Open House
This property has open houses!
1:00 pm
Ends at:3:00 pm
1:00 pm
Ends at:3:00 pm
1:00 pm
Ends at:3:00 pm
1:00 pm
Ends at:3:00 pm
1:00 pm
Ends at:3:00 pm
Property Details
| MLS® Number | 978079 |
| Property Type | Single Family |
| Neigbourhood | Jubilee |
| Community Features | Pets Allowed With Restrictions, Family Oriented |
| Features | Central Location, Other |
| Parking Space Total | 2 |
| Plan | Eps10257 |
| Structure | Patio(s) |
Building
| Bathroom Total | 3 |
| Bedrooms Total | 2 |
| Constructed Date | 2024 |
| Cooling Type | Air Conditioned |
| Heating Type | Heat Pump |
| Size Interior | 1112 Sqft |
| Total Finished Area | 1112 Sqft |
| Type | Apartment |
Land
| Acreage | No |
| Size Irregular | 1112 |
| Size Total | 1112 Sqft |
| Size Total Text | 1112 Sqft |
| Zoning Type | Multi-family |
Rooms
| Level | Type | Length | Width | Dimensions |
|---|---|---|---|---|
| Main Level | Ensuite | 4-Piece | ||
| Main Level | Entrance | 12 ft | 5 ft | 12 ft x 5 ft |
| Main Level | Patio | 43 ft | 13 ft | 43 ft x 13 ft |
| Main Level | Laundry Room | 5 ft | 5 ft | 5 ft x 5 ft |
| Main Level | Pantry | 8 ft | 5 ft | 8 ft x 5 ft |
| Main Level | Ensuite | 5-Piece | ||
| Main Level | Bathroom | 2-Piece | ||
| Main Level | Bedroom | 9 ft | 11 ft | 9 ft x 11 ft |
| Main Level | Primary Bedroom | 11 ft | 11 ft | 11 ft x 11 ft |
| Main Level | Kitchen | 21 ft | 9 ft | 21 ft x 9 ft |
| Main Level | Dining Room | 11 ft | 7 ft | 11 ft x 7 ft |
| Main Level | Living Room | 10 ft | 12 ft | 10 ft x 12 ft |
https://www.realtor.ca/real-estate/27517081/207-1916-oak-bay-ave-victoria-jubilee








































































